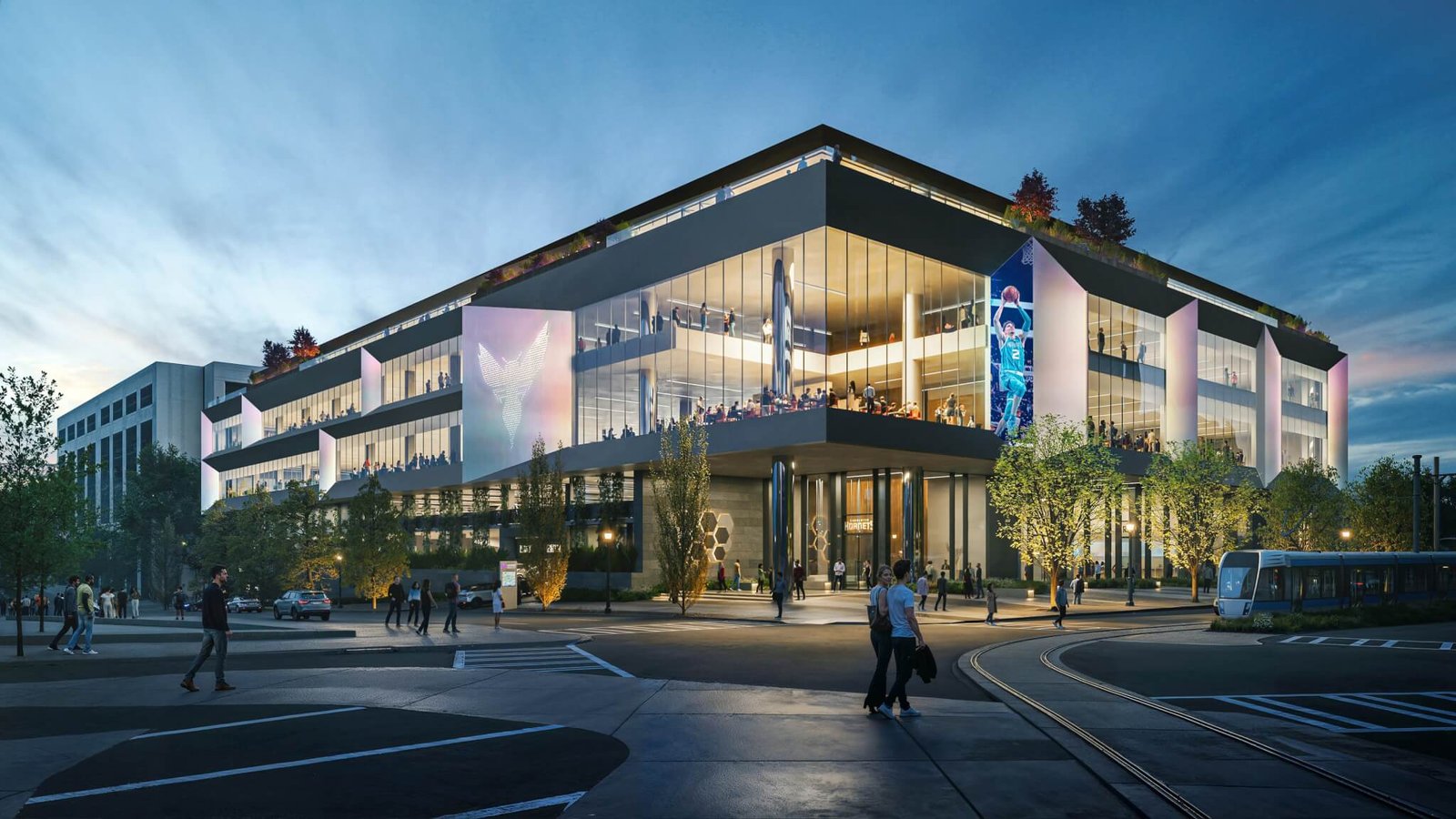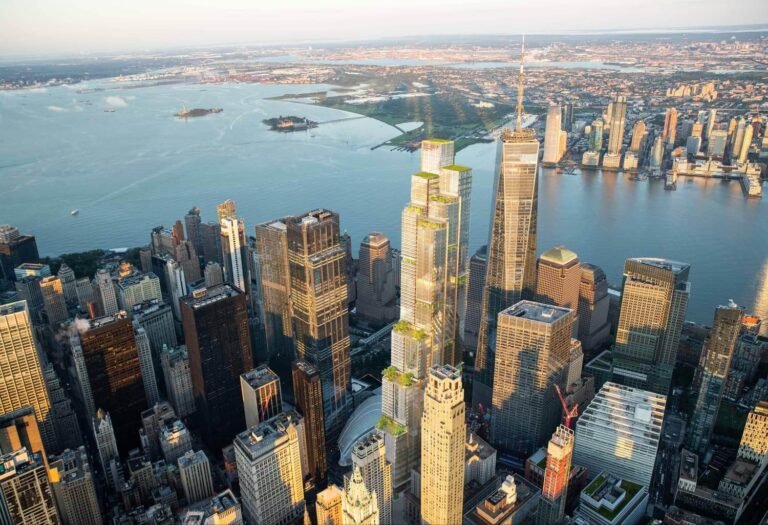Populous designs training facility for the Charlotte Hornets
Earlier this year the Charlotte Hornets shared visuals and details for an upgraded Spectrum Center, the 19,000-seat venue where the basketball team shoots hoops and slam dunks. This week, the team revealed more about its plan, Re!magine Spectrum Center, with the announcement of the design team behind a new performance center, set to open for the 2026–27 season. With over 160,000 square feet of space designed by Populous, the facility, which will be used for “training and health” will be designed to keep players on top of their game.

Populous will work alongside construction firms Gilbane Building Company and Charlotte-based R.J. Leeper. Construction on the Charlotte Hornets Performance Center. In addition to training and practice space, the building will house administrative offices, as well as 2,500 square feet of ground-level retail space and a public plaza. In other words, the facility is as much for the players as it is for sports fans. These public-facing elements will make the facility an integral part of Charlotte.
“The Charlotte Hornets are an integral part of our city’s sports and entertainment landscape, and this Performance Center will further solidify their presence, offering world-class support for players while enhancing the fan experience,” said Tracy Dodson, assistant city manager for the city of Charlotte.
Renderings from Populous reveal the Performance Center’s sleek facade. The building is wrapped with dark panels and expansive glass, particularly at its corners. The generous use of glazing allows spectators to see inside the facility. Inside, in the practice gym interior windows line the walls above the hoops and scoreboards. These upper-level windows allow for a bird’s-eye view of practices and a glimpse of the players’ drills and rebounds. Gray metals give the space a contemporary feel. Wall panels featuring a honeycomb pattern are a clear nod to the team’s name and logo, which is emblazoned in several locations.

A rooftop patio at the top level of the building is set to offer fans and players a breath of fresh air. With landscaped greenery and panoramic views of Charlotte, the open area creates a venue for recreation. Smaller outdoor spaces will be located on the other levels, ensuring plenty of moments for players and fans to take a break from the action.
The Charlotte Hornets Performance Center is expected to break ground in 2025 and will open for the 2026–27 NBA season.



