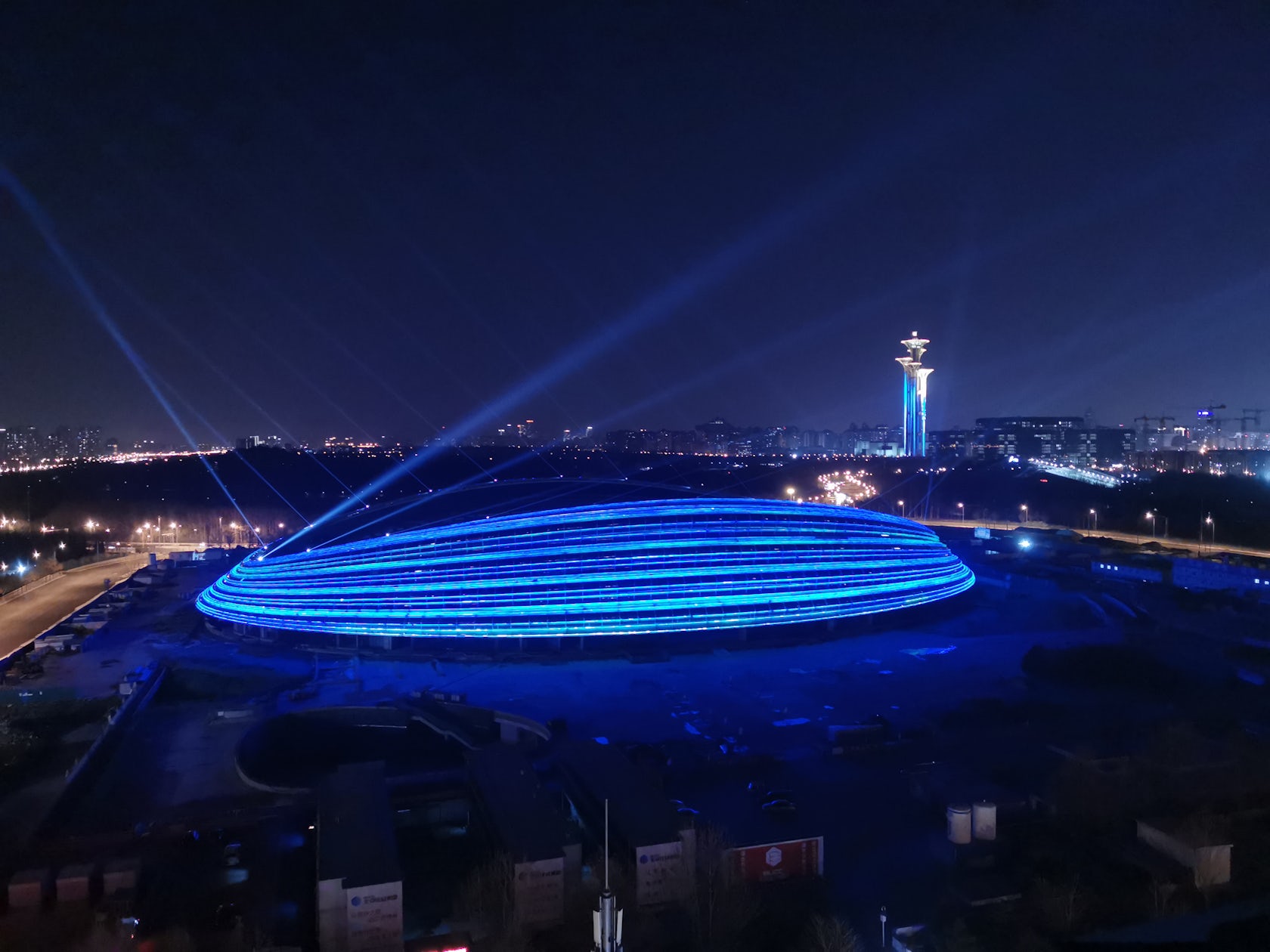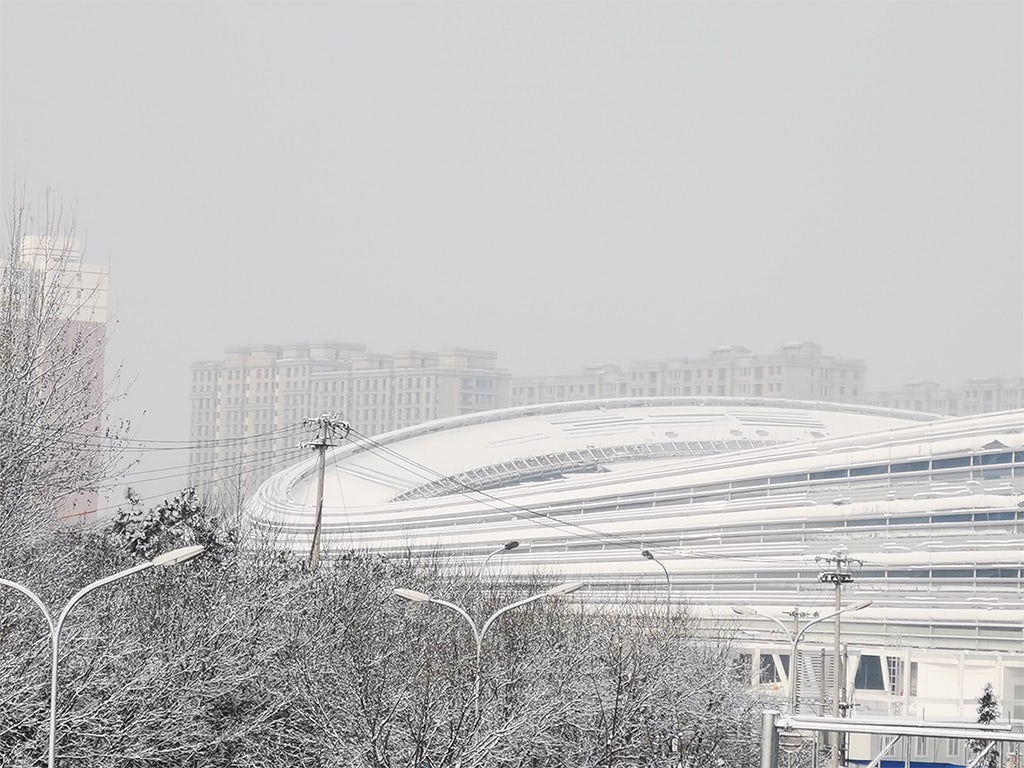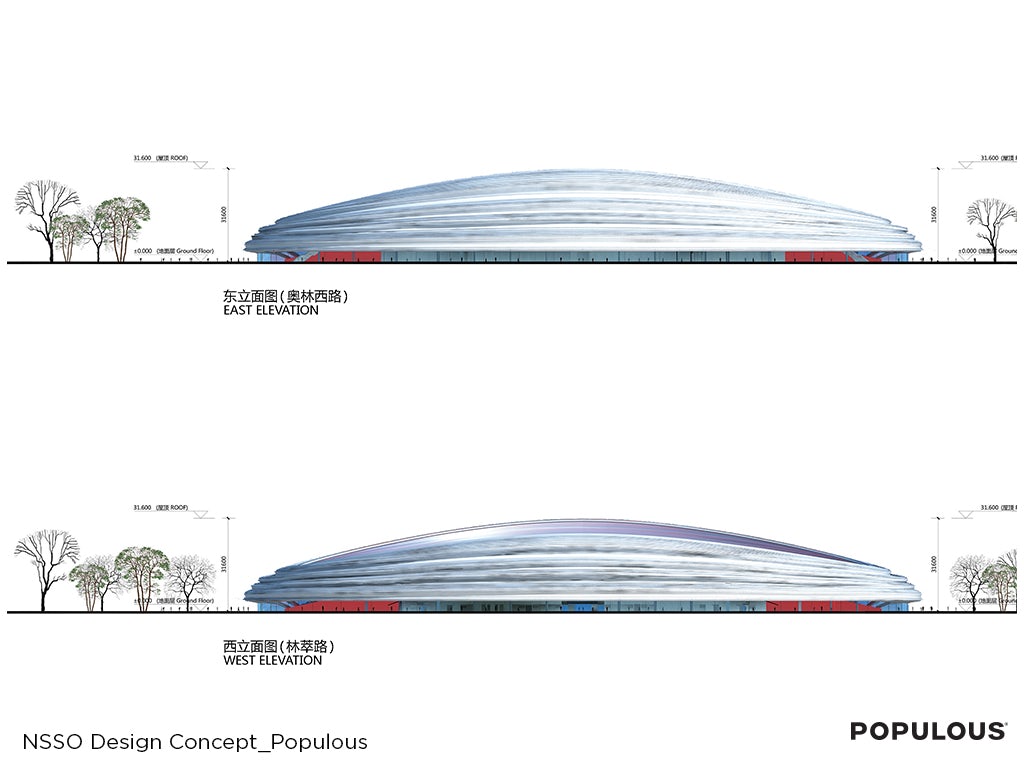Populous Designs Spectacular National Speed Skating Oval Landmark for the 2022 Beijing Winter Olympics
The National Speed Skating Oval (NSSO) was designed as a spectacular new landmark for the 2022 Beijing Winter Olympics. Known as the ‘Ice Ribbon’, the vision behind the design was created as a symbol of Chinese cultural heritage that celebrates the elegance, precision, pace and dynamic of speed skating. “This inspiration guided the design team to boldly extend the concept of a high-speed rotating ice top to create 22 rotating light bands for the façade, which not only represents the ice surface and the shape of the oval, but also perfectly demonstrates the high-speed movement of speed skaters. At night, the facade creates an exciting spectacle, with each of the strands becoming dynamic ribbons of light, able to change to an endless array of lighting programs.
Architizer chatted with Tiric Chang, Principal of Populous in China and the co-project director of the NSSO, to learn more about this project.
Architizer: What inspired the initial concept for your design?
Tiric Chang: A childhood memory of a traditional winter game “ice tops” in Beijing provided much of the inspiration for the conceptual design for the NSSO’s ‘Ice Ribbon’. The traditional ice game in old Beijing involved a high-speed spinning and leaping ice top that seemed to have infinite energy and possibilities.
Another distinctive childhood memory that evolved the ice top concept to the final ice ribbon design was my families dedication to the study and preservation of the Dunhuang Grottoes, an important collection of Buddhist art from the Tang dynasty which showed flying apsaras, not with wings, but flying freely through the sky with their stunning, colourful silk ribbons.

© Populous

© Populous
What do you believe is the most unique or ‘standout’ component of the project?
In 2016, Populous entered the international design competition of the NSSO and managed a multitude of stakeholders across five countries and three offices to win the rigorous design competition over 60 other firms. The win recognised Populous’ unparalleled Olympic experience and their involvement in their 14th Olympic Games, both summer and winter.
To be selected as the chief designer of an Olympic sports venue is a huge honour.
The winning design for the ‘Ice Ribbon’ was created in an intense time frame and was forged through several concepts and many iterations to develop a spinning concept into its final form. It became a global effort with our team in Beijing, Brisbane, India, London and America drawing on our experience from Oval Lingotto in Turin, Italy and our design of Fisht Stadium in Russia, home of the 2014 Winter Olympic Games.

© Populous
What was the greatest design challenge you faced during the project, and how did you navigate it?
The main complexity to tackle was the geometry of the façade and the material selection as put forward in the competition scheme. The competition design suggested curved glazing (as seen in the façade cross section) which smoothly undulates in an up and down movement around the building perimeter. A very complex geometry to fabricate, construct and hard to support without adding lots of steel and spoiling the design intent. We explored a tensegrity support system for a while which made it even more complex but exciting. We looked at alternative materials too (ETFE tubes) however found the local client and design team were not keen to deviate that much from the original competition look. In the end a tension catenary system was selected behind the façade anchored to the roof compression ring truss and the ground slab. Struts coming of the catenary support the glazed façade.

© Populous
How did the context of your project — environmental, social or cultural — influence your design?
In addition to the striking appearance of NSSO, the design process has also been thoroughly considered in terms of its practical functions to meet the requirements of the International Olympic Committee (IOC) and the International Skating Union (ISU). Importantly, the design also adds to the intense and exciting atmosphere where every movement and sound of the speed skating blades can be seen and heard by everyone in the oval.
Following the Games, the NSSO will serve its long-term purpose as a hub for the community, to hold Winter festivals, public ice skating, ice hockey or private ice-based shows and events. This legacy design will support the Chinese Central Government’s Ice and Snow Sports Development Plan which aims to involve 300 million people in ice and snow sports by 2025 and the IOC’s ‘Agenda 2020’ to ensure there is real cost-benefit associated with hosting the Games.

© Populous
What drove the selection of materials used in the project?
We ended up designing in curved glazing with a steel cable system behind. The key material for the facade is glass panels made of multiple layers of curved glass. Within the tubes, there are LED lights embedded inside which forms amazing light effort at night and becomes a great selfie spot for visitors coming for the venue.

© Populous
What is your favorite detail in the project and why?
On the exterior the exposed structure and glass panels have formed a very delicate shape. The facade is fully transparent so there are very good sight lines from inside. The venue is surrounded by a plaza and landscape that was deliberately designed to have different feelings during different seasons. On the interior the unique feature of the competition hall’s reflective ceiling reflects the coldness back to the ice surface. And by designing the full ice coverage of the infield, the pure white ice rink and the silver ceiling have created a giant indoor space that can accommodate the size of a football field. The grandness of this indoor space is unparalleled and made this the biggest indoor competition hall (space volume) in China. Please note: Populous designed up the conceptual interior design with the Local Design Institute (LDI) taking the project on past this stage.)

© Populous
How have your clients responded to the finished project?
The client, Beijing National Speed Skating Oval Operation Co. said the ‘Ice Ribbon’ demonstrates the excellence of Populous’ design and justified their international reputation in sports architecture. “It was an extraordinary project, the key building for the 2022 Winter Olympics…and continues to receive accolades from all walks of life.” Sitting together as iconic buildings along the central axis of the Beijing Olympics’ ‘Bird’s Nest’ and the ‘Water Cube’ venues they said, “The National Speed Skating Oval is not only a world-class sports facility designed to be among the best in the world, but it also brings an international landmark for Beijing and enhances the landscape and urban fabric of the area.”

© Populous
How do you believe this project represents you or your firm as a whole?
The legacy of an Olympic and Paralympic Games is not just about creating sporting history, but about the opportunity for reshaping a large part of a host city. Populous has a history and experience with designing and creating for the Olympics that is unparalled. Populous’ specialised team of event planners and architects ensure master plans and venue designs address the specific requirements for hosting the Games and provide strategic guidance on matters such as land acquisition, venue usage, operations, design and full delivery of the Olympic and Paralympic Games. Populous has advised or worked on everything from supporting bidding cities, to master planning, to permanent and temporary facility design to event operations.

© Populous

© Populous
For more on the National Speed Skating Oval (NSSO), please visit the in-depth project page on Architizer.
