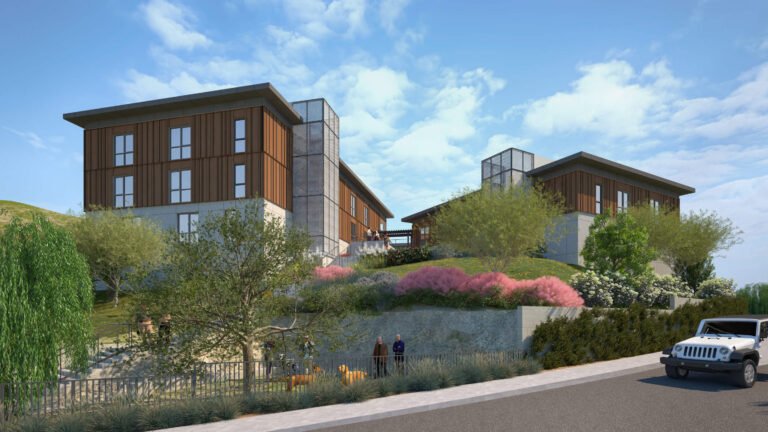Polo Hockey Club’s Clubhouse Extension / Atelier TAG
Polo Hockey Club’s Clubhouse Extension / Atelier TAG


Text description provided by the architects. The city council of Marcq-en-Barœul has initiated the Polo Hockey Club expansion project, including the construction of a new field and an extension of its clubhouse.


The plan for the new building requires the doubling of its surface area by mirroring the existing clubhouse, which houses the changing rooms, visitors’ area, staff meeting room, and warehouse. Our proposal involves the repositioning of the new extension, shifting its location forward and rotating it, thus forming a large, open space that acts as a link between the existing structure and its extension.


The resulting design offers an additional 100 m2 covered space that connects visually with the new field, defining a sheltered space for families and visitors. Here, the timber structure is exposed, leaving its construction method visible. The building envelope is composed of black-stained Douglas fir cladding, while the structure is made of breeze-block walls and Kerto® timber frames.


The concept enables the building to be opened up fully, to be able to develop relationships between the interior and exterior and to engage subtly with its context while offering a multiplicity of spatial scenarios.







