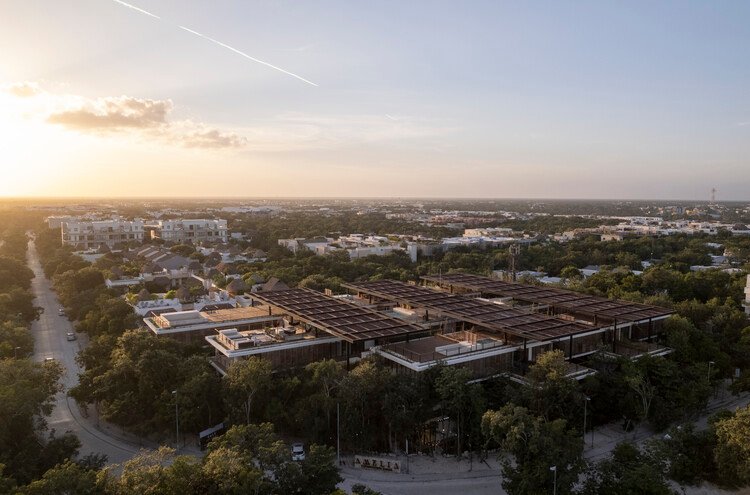Pokrinniemi // Avanto Architects Ltd
Text description provided by the architects.
The location of this private house is unique: even though the site is just a couple of kilometers away from Hämeenlinna city center, the small cape surrounded by a lake is completely in its own privacy. There are long pastoral views over the lake to fields and forests. As the area’s landscape is valuable, the city’s master plan set tight regulations to new buildings.

© Kuvatoimisto Kuvio Oy

© Kuvatoimisto Kuvio Oy
The new building was to be placed on the footprint of an old villa that was demolished because of its bad condition. The massing, roof shape, height, and façade materials needed to be in harmony with the surrounding old buildings.The concept of the building is clear. The building volume with square shape conceals a cross-shaped open space as in the “Four Cornered Villa” we designed earlier.

© Kuvatoimisto Kuvio Oy

© Kuvatoimisto Kuvio Oy
The closed rooms are situated between the four wings of the open space. Interesting views to four different directions open up at the ends of the cross-shaped central space. The light in the space changes constantly as the sun circles around the building. The five meter high central space, where the four wings meet, receives light also from a skylight.

© Kuvatoimisto Kuvio Oy

© Kuvatoimisto Kuvio Oy
As the father of the three children family is a musician, a grand piano was positioned in the heart of the house. In the basement there are sauna spaces with a fireplace room, as well as a workshop and a closed room to play instruments..

© Kuvatoimisto Kuvio Oy

© Kuvatoimisto Kuvio Oy


