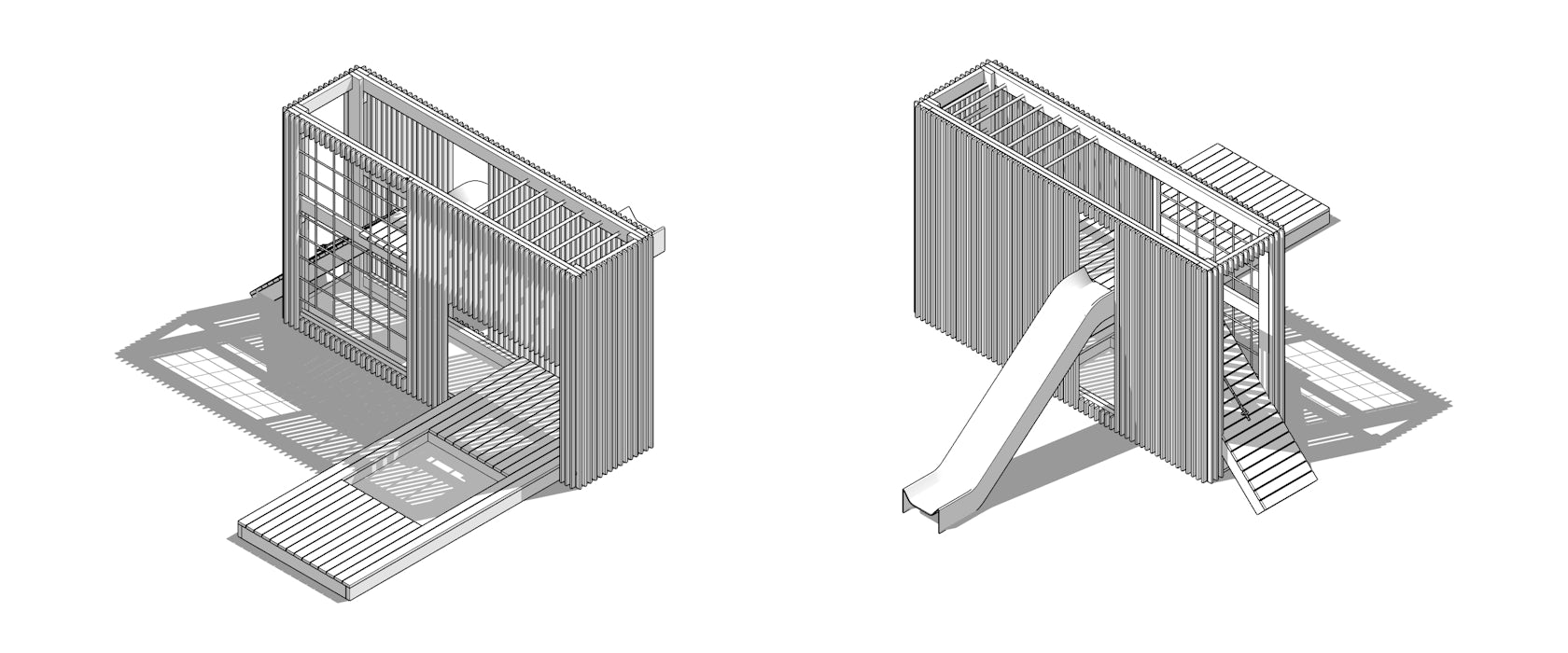PLG // GO ARCHITECTS
Text description provided by the architects.
Our goal was to create playground that will have minimalistic and blended in with the environment look. It is compact, safe, and functional structure, where it would be interesting for the child to spend active time.
The main volume is oriented in the north-south direction, which creates a shadow for the lower level with a sandbox during the sunny days.

© GO ARCHITECTS

© GO ARCHITECTS
Upper level has access to the slide and there are three paths to climb. It is the gladiator netting, the ladder, and the inclined plane with the rope. Inclined plane also makes the structure geometrically stable.Playground structure located on six foundation pillars with metal planes on which wooden posts are installed.

© GO ARCHITECTS

© GO ARCHITECTS
Wood selected as the main building material because of its easiness to work and installation. Dark-gray impregnation makes relation with location context and prevents wood color fading. The vertical battens create a cozy atmosphere on the lower deck and act as a barrier for upper terrace without restricting of the visibility and ventilation..

© GO ARCHITECTS

© GO ARCHITECTS

