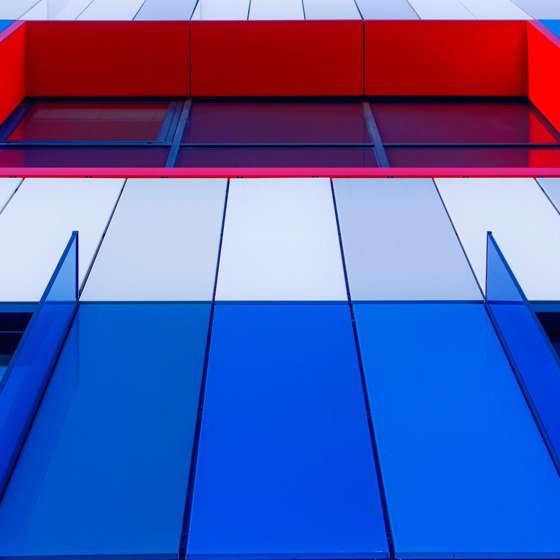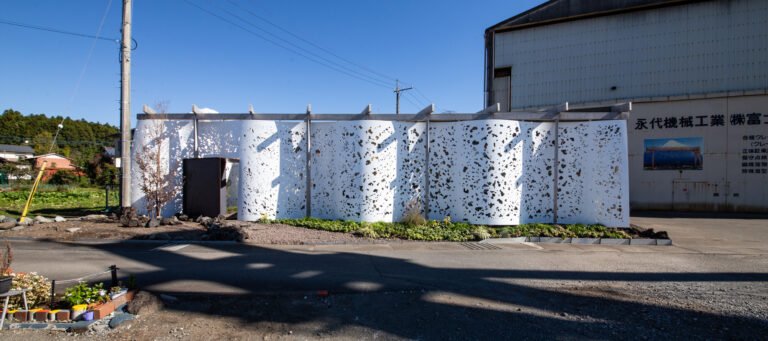PLAT ASIA’s resort in china types dynamic dialogue between structure and nature
an art center at lushan west sea resort
beijing-based studio PLAT ASIA has renovated a resort in jiujiang, china, generating a dynamic and poetic dialogue between architecture and nature. in its entirety, the resulting structure is integrated into the site in a harmonious way, serving as a multi-functional cultural complex, allowing visitors to come closer with nature. diverse routes, curved shapes, open flexible layouts, and pure materials invite guests into a unique experience, stimulating their senses.
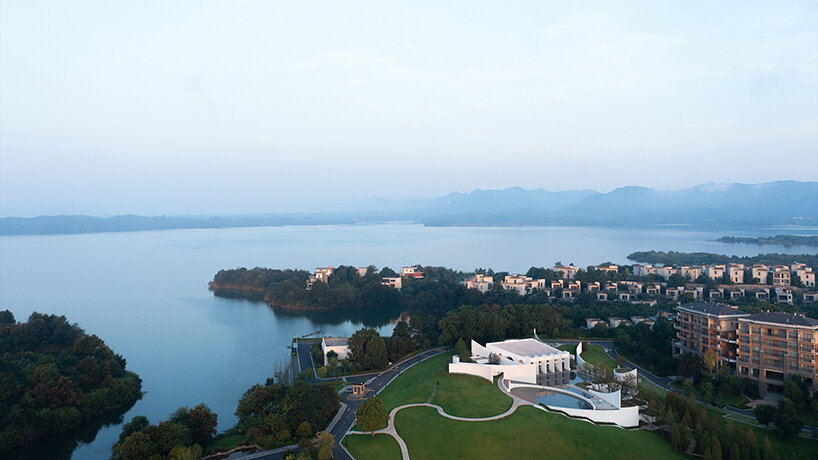
©arch-exist photography
taking inspiration from its wavy landscpe
after analyzing the site conditions and environment, the design team at PLAT ASIA proposed a renovation of the whole site, including architecture, landscape, and interiors. the design strategy focused on dialogue with the natural environment, architecture, and humans as well. inspired by the graceful vistas towards the lushan west sea, and the perception of the undulated lake and wavy terrain, the architect derived the concept of ‘ridge’, mimicking the surrounding topography. a series of curved configurations simplified by the geometry principles converge the energy of surroundings. the organic shapes in combination with the corrugated concrete texture —showered by lights and reflected on shadows— offer an enjoyable experience for wanders, arousing their senses.
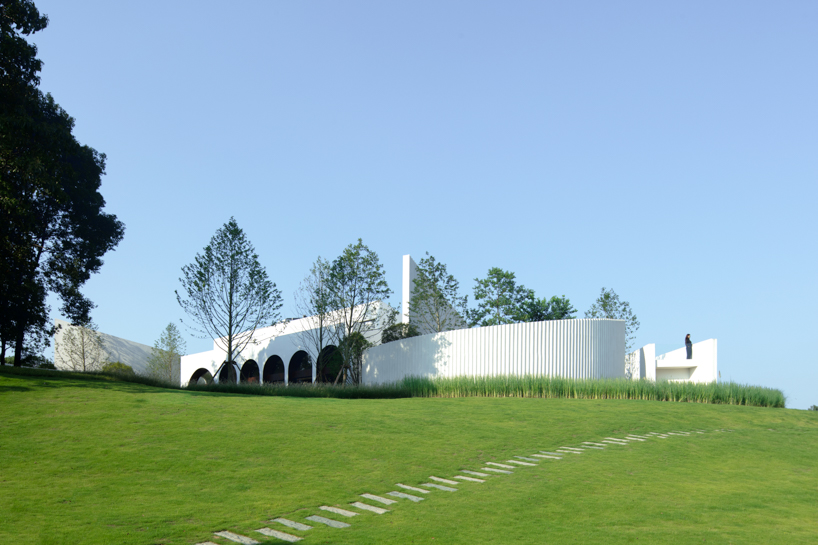
southeast view
a dialogue between architecture and nature
the first phase of the project addresses the demolishing of a small structure on the west which disturbed the conversation between architecture and nature. and then the expansion of the structure to the east and west to achieve a strong connection between interior space and landscape.
curating the interior, the architects basically kept its original structure and inserted a cross arch system which is echoed to the ridge. the new façades try to maximize its transparency, framing immersive views and letting ample light penetrate the inside. to enhance a visual connection between the west sea lake and the constructed, the team placed two different leveled waterscapes in front of the structure. with these processes, the architects sought to naturalize the place and respect the context, bridging the architecture, surroundings, and humans with natural perception and vigor.
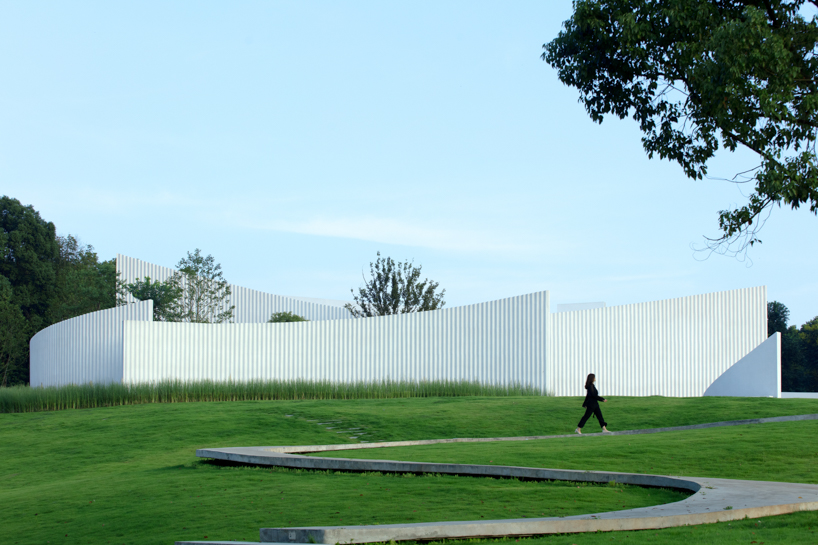
main facade
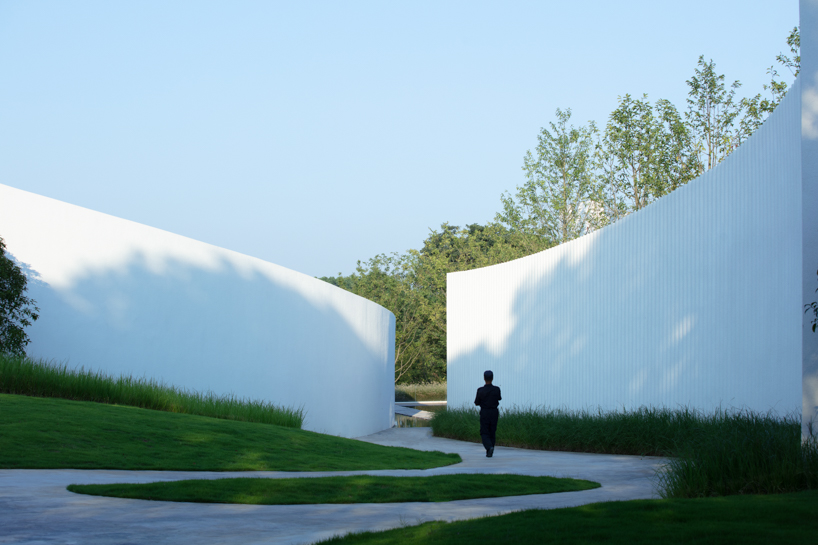
northwest entrance
entrance


