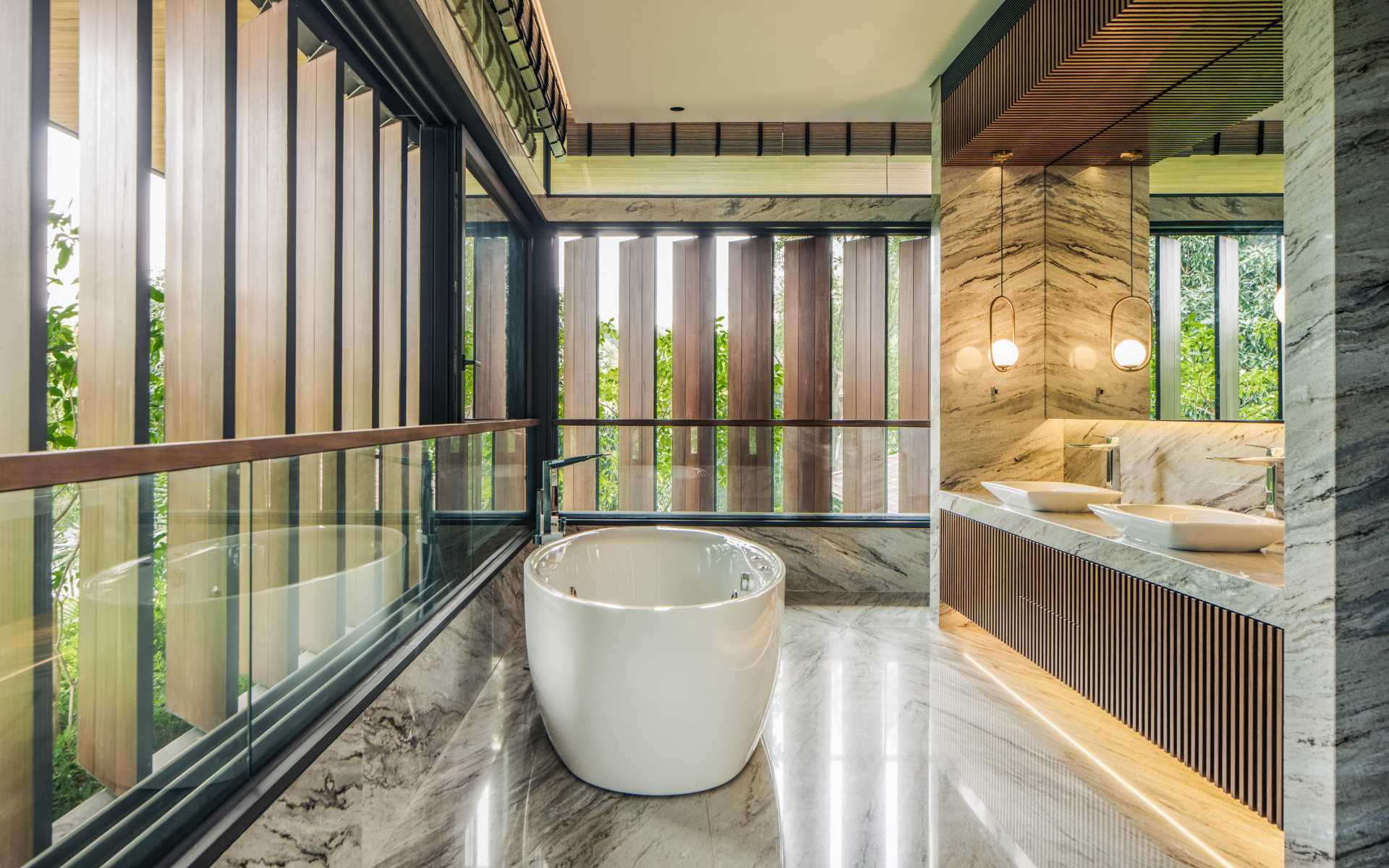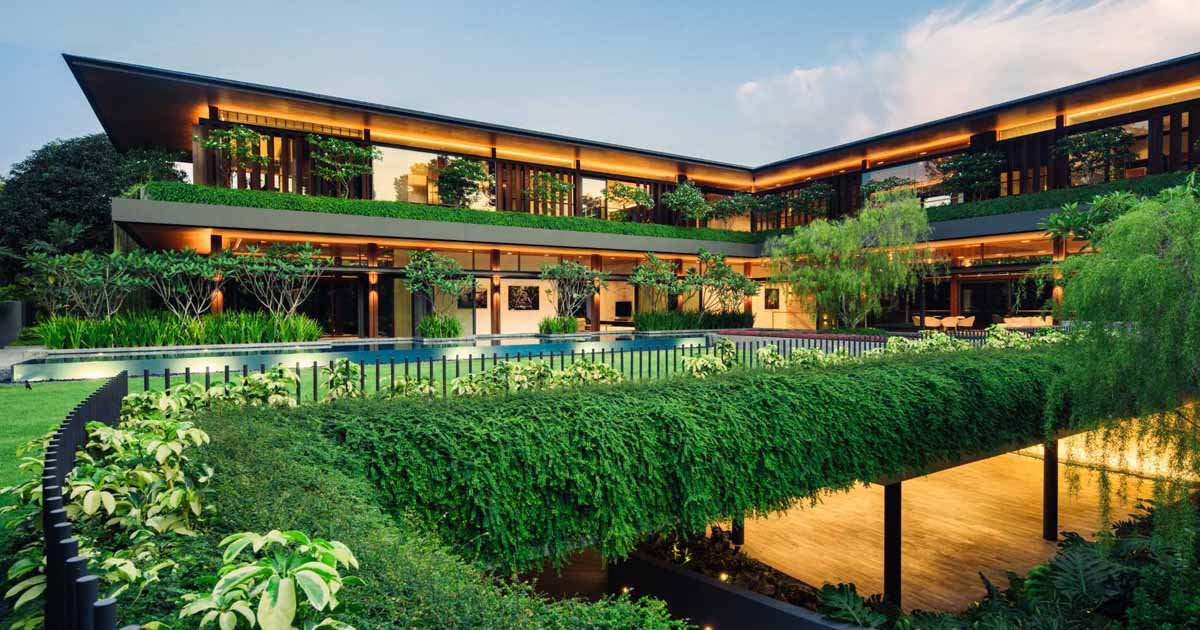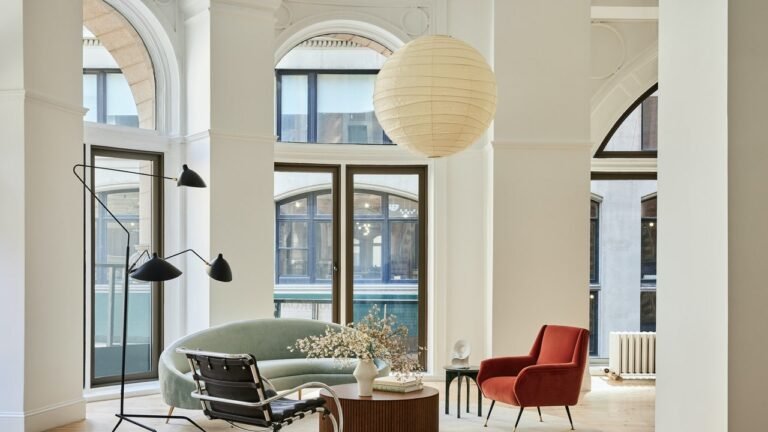Plants Were Integrated Into This Home’s Design To Give It The Feeling Of A Tropical Resort
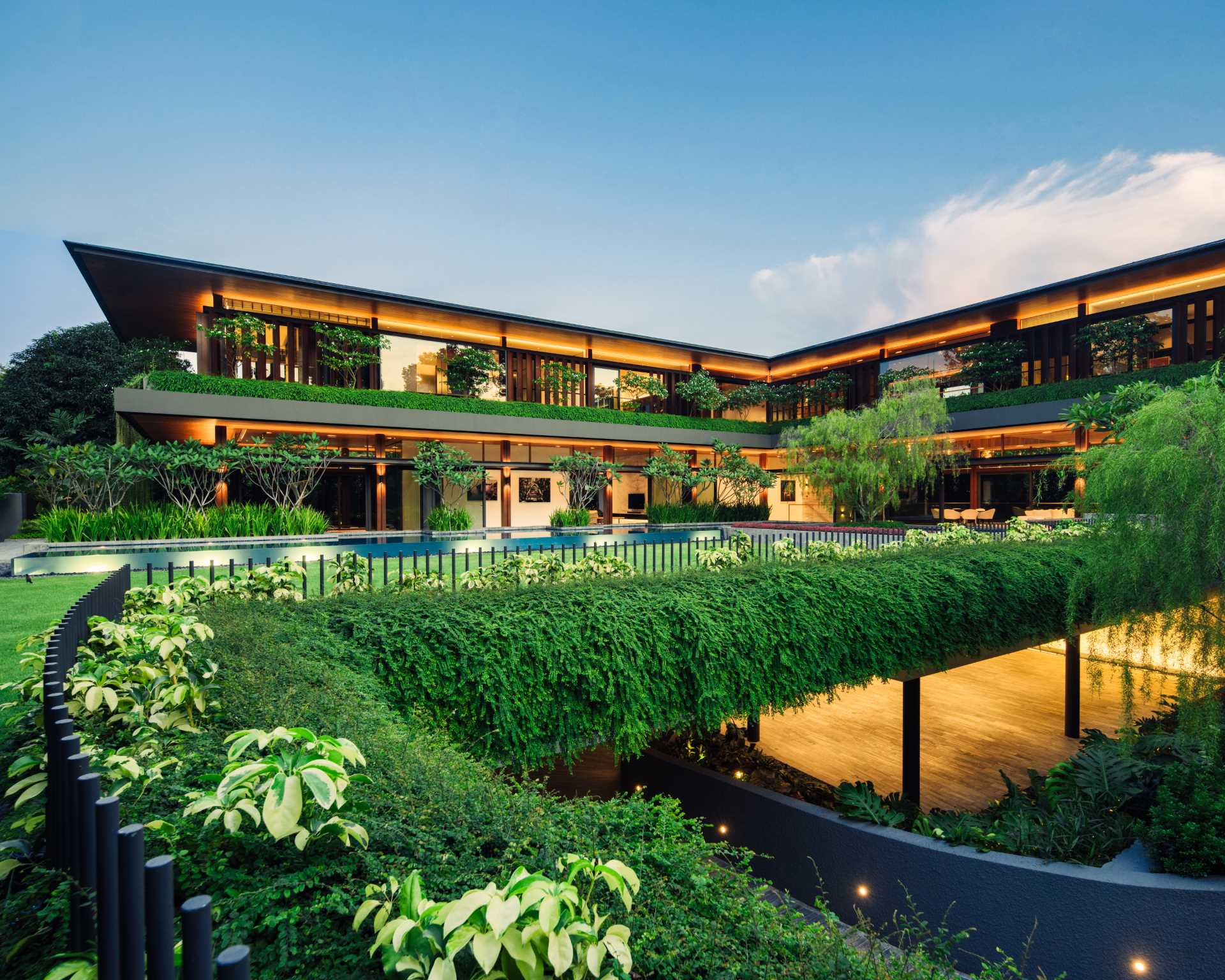
Wallflower Architecture + Design has shared photos of a home they recently completed in Novena, Singapore, that integrates plants into its design.
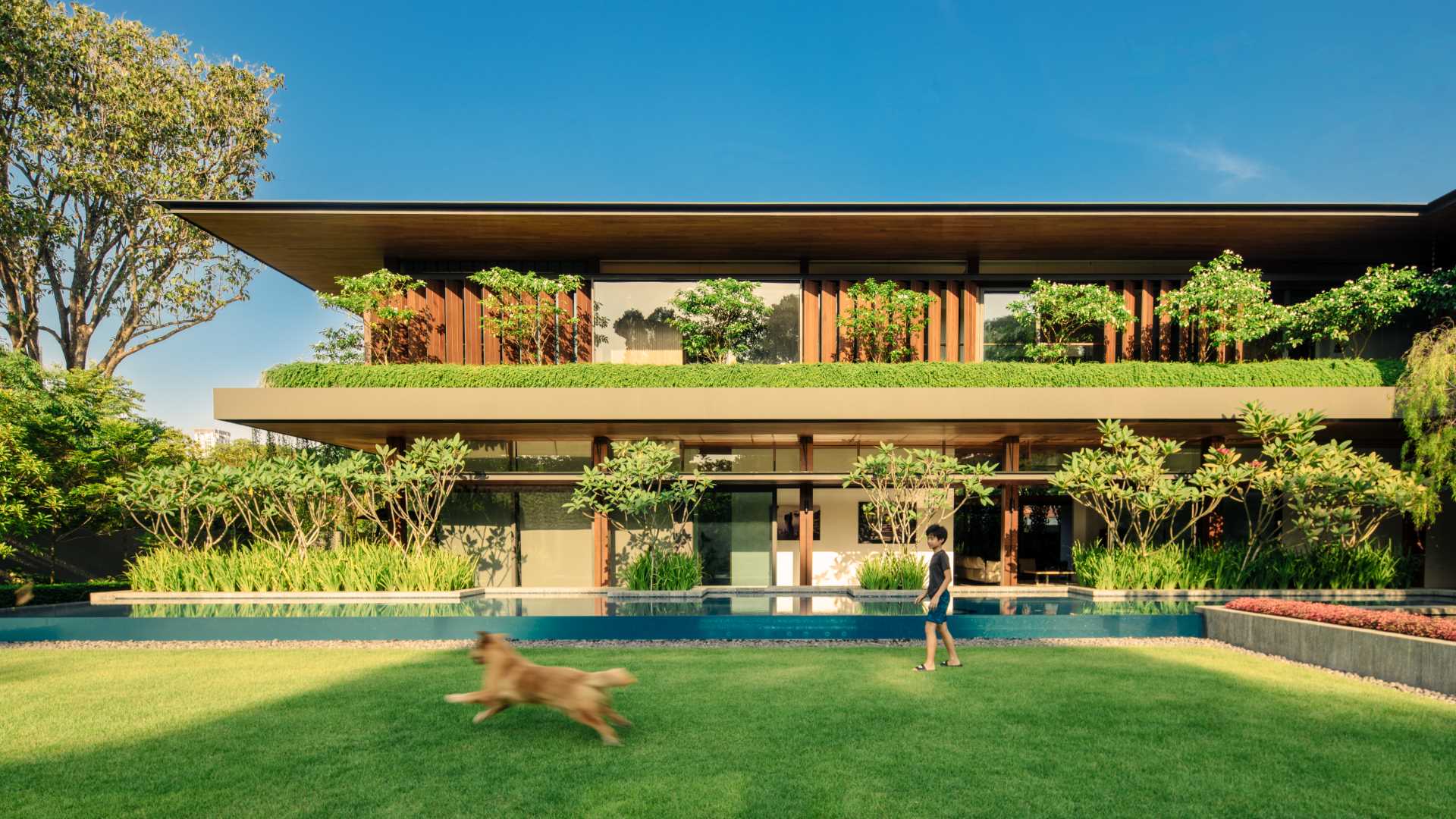
Located in a residential area in the middle of the city, the house sits on a fan-shaped property and has been designed to reflect the owners’ desire to recreate the feeling of being outdoors at home that comes from memories of vacations spent in tropical resorts.
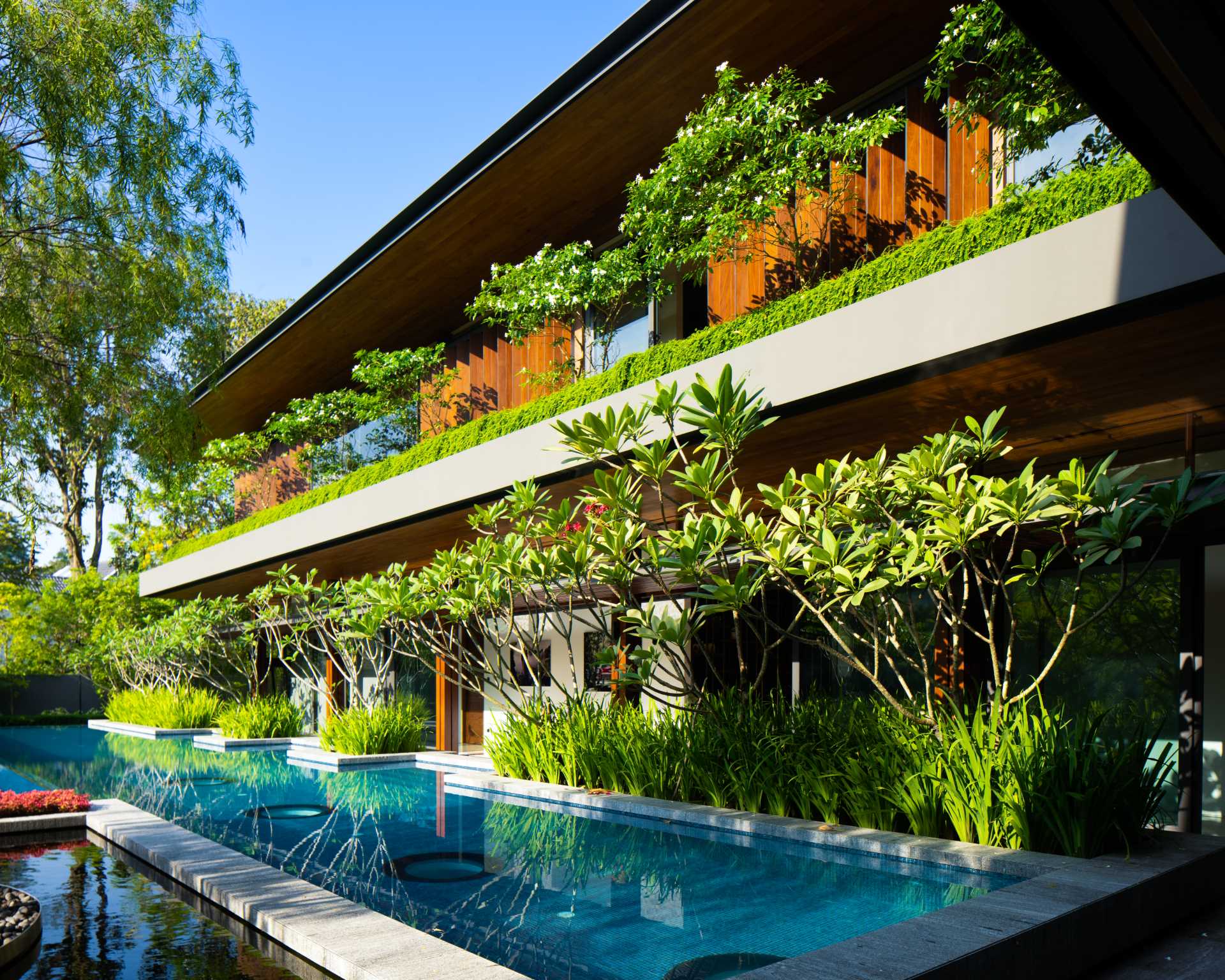
As a result, the home features planters and gardens that surround its design, creating a sense of calm and privacy.
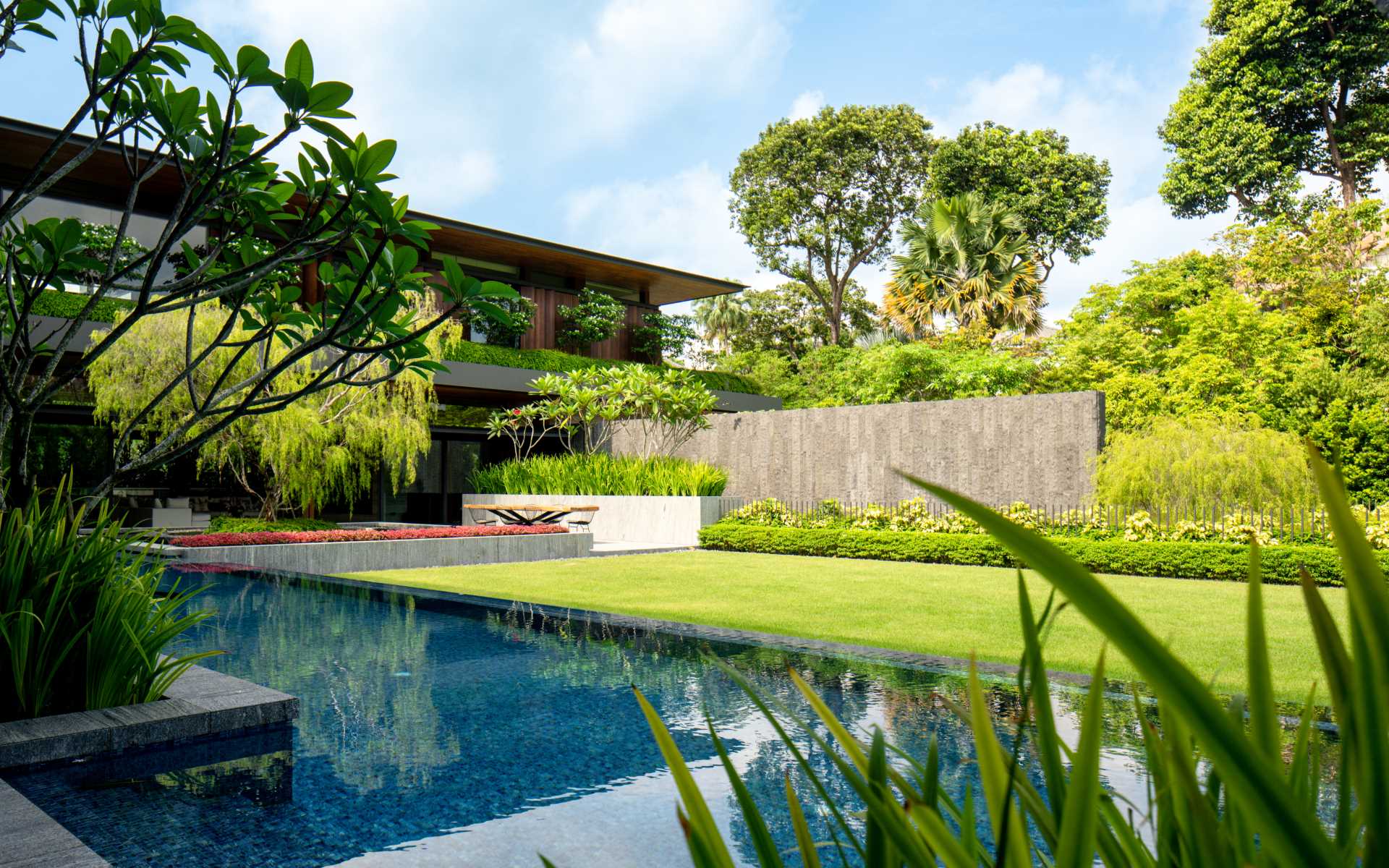
An expansive lawn and a 25-meter-long swimming pool in the central garden, create a secluded and private oasis, while lighting highlights the home’s design at night.
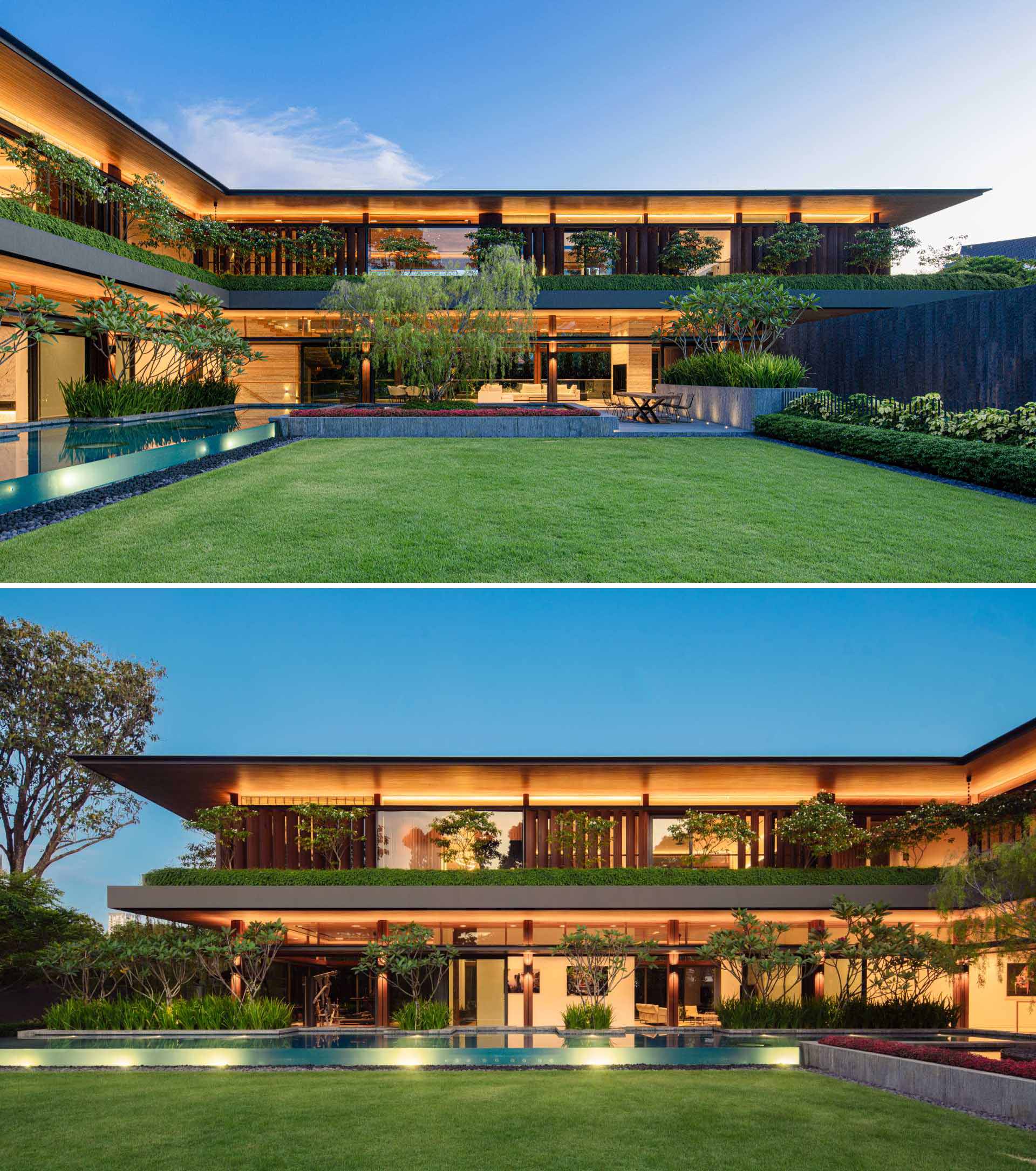
A long stone wall lined with vertical plantings and tall trees conceals much of the house, offering privacy and a welcome disconnect from the city surroundings.
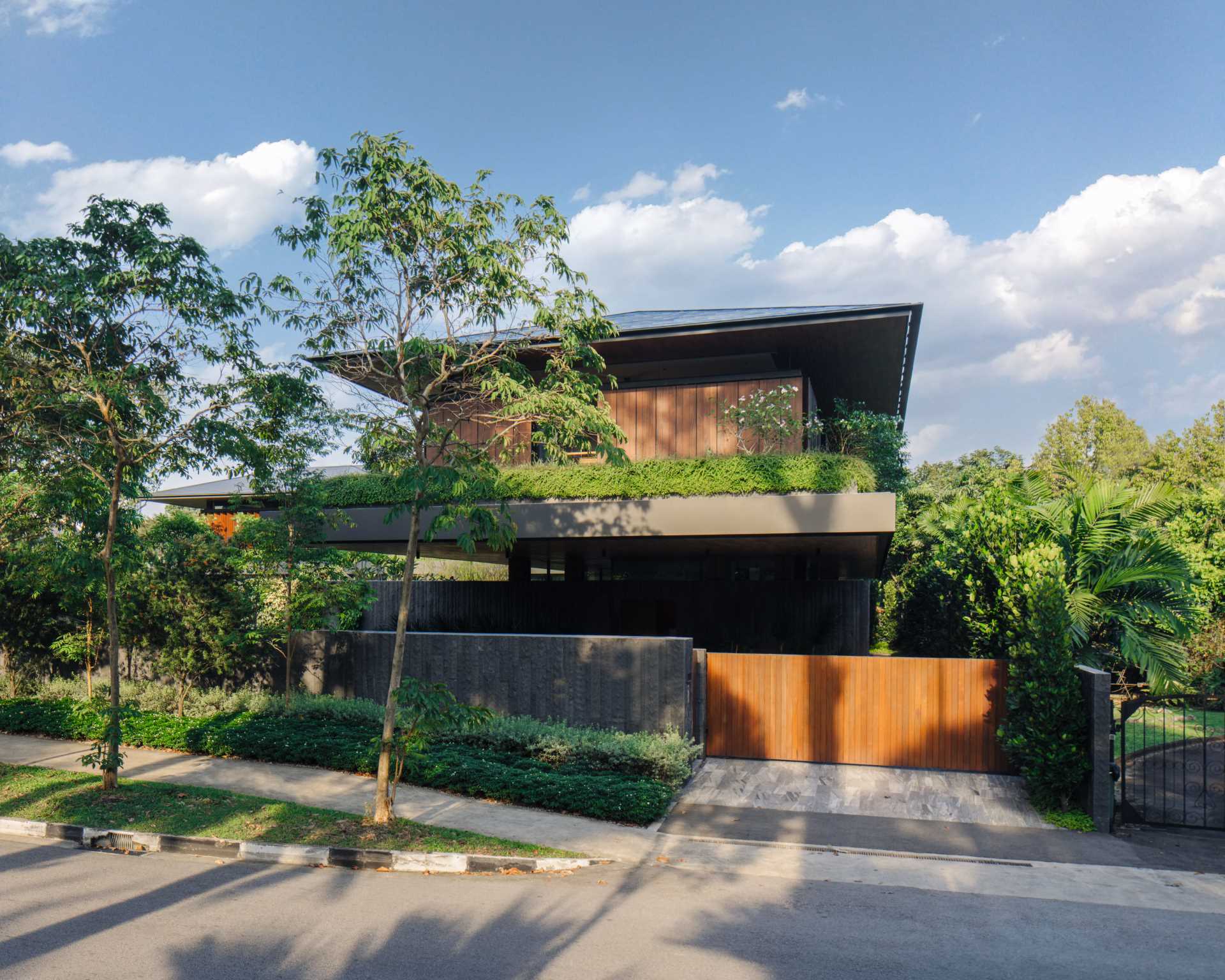
The sheltered entrance is tucked away beneath a 29-foot (9m) cantilever roof, while the driveway curves down and under the home.
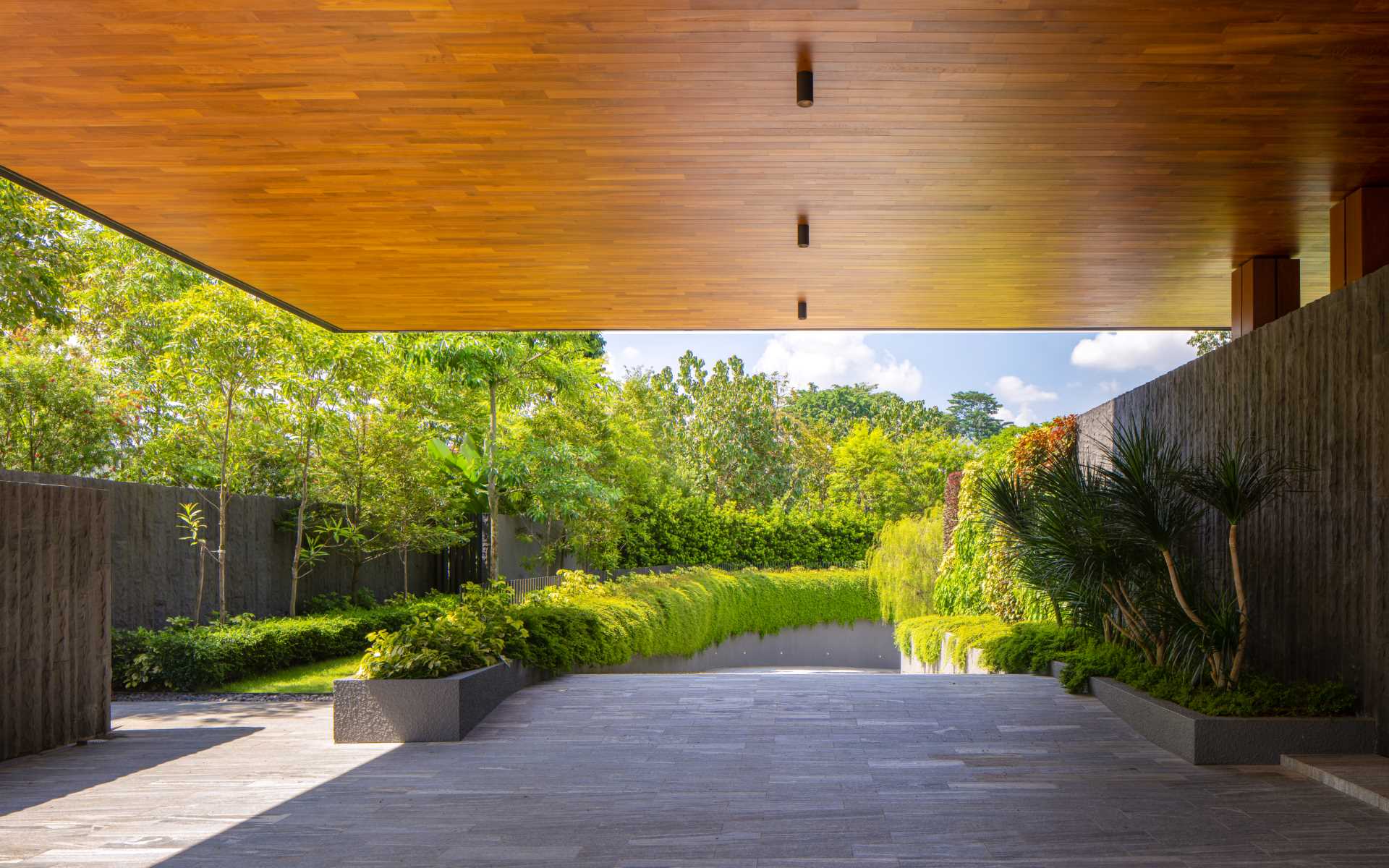
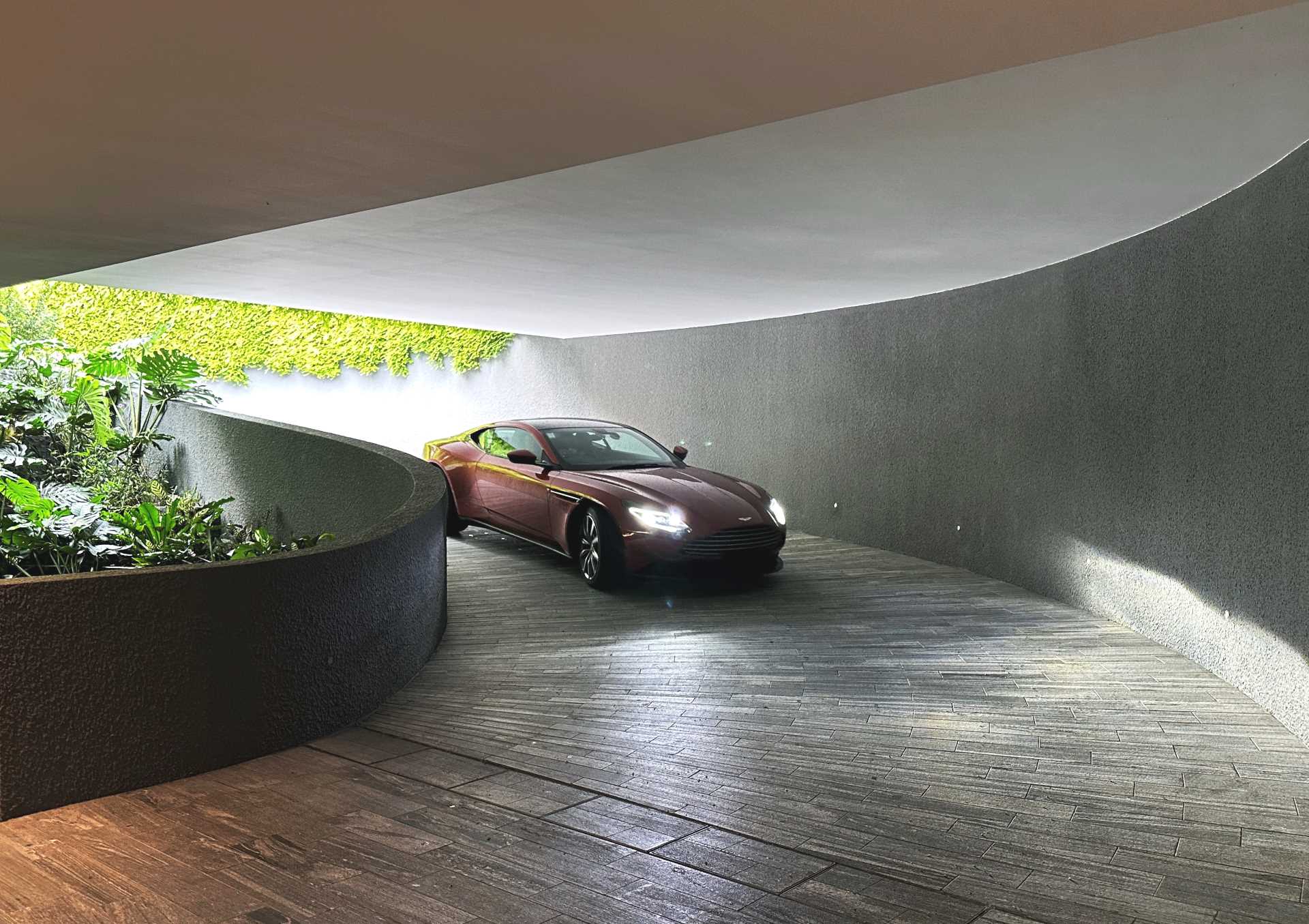
External spiral stairs with hidden lighting connect the lower level with the home above.
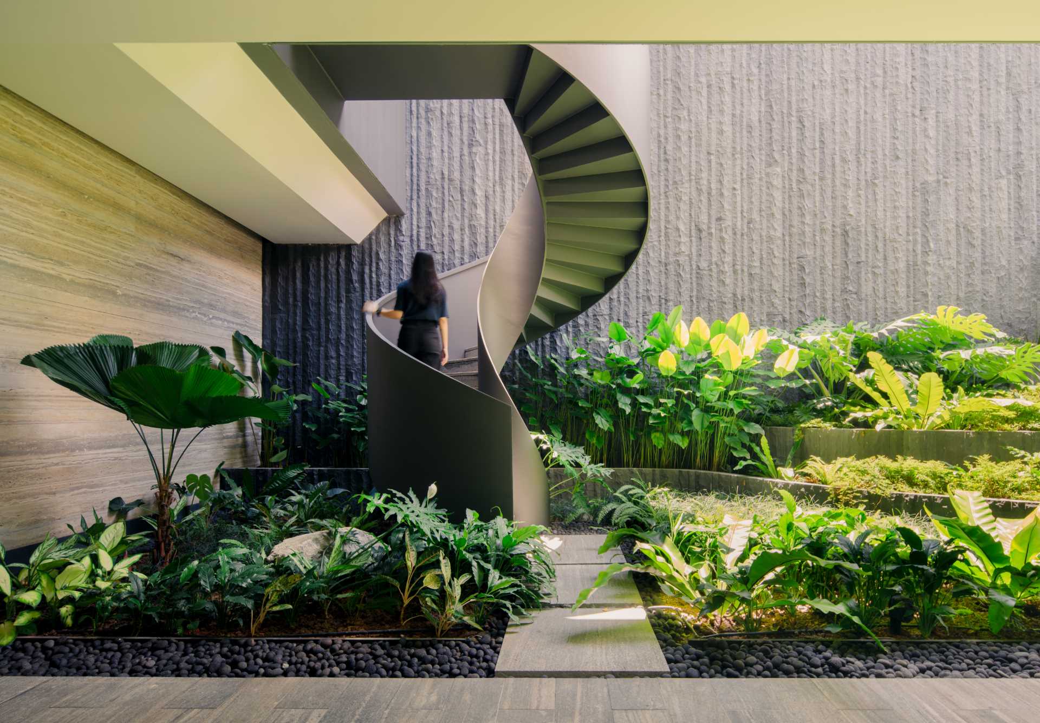
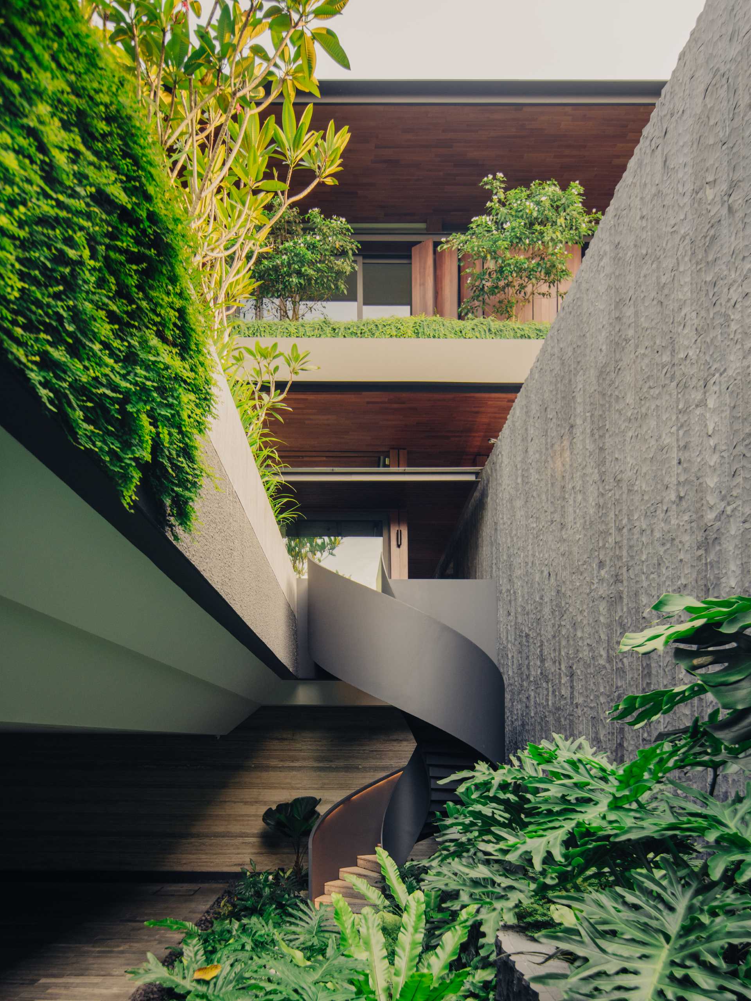
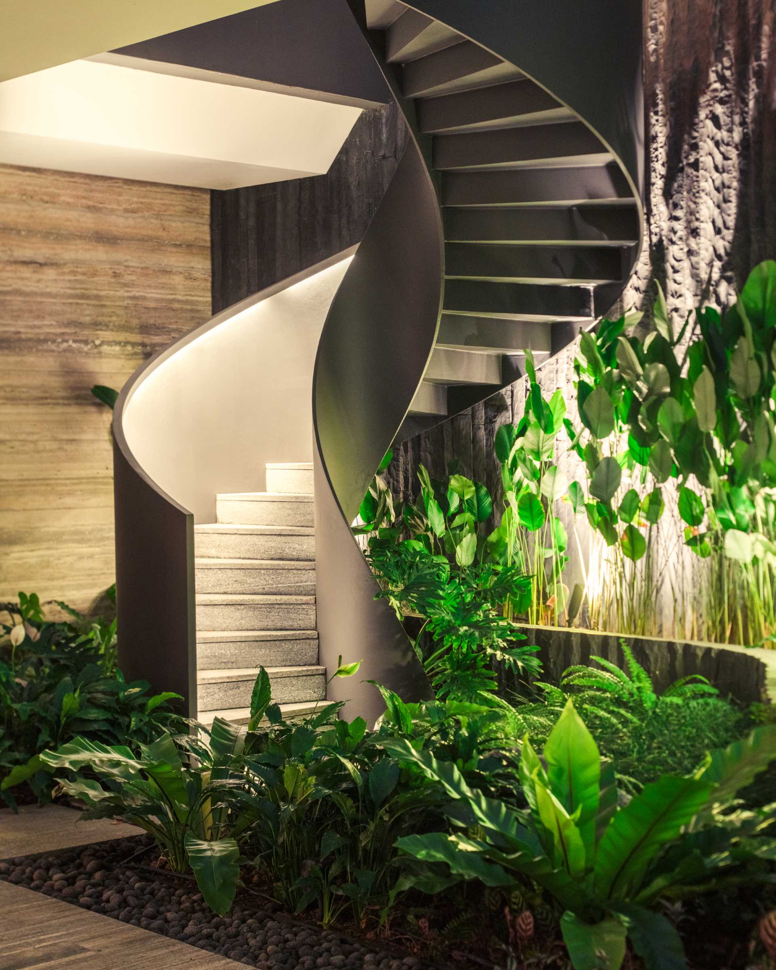
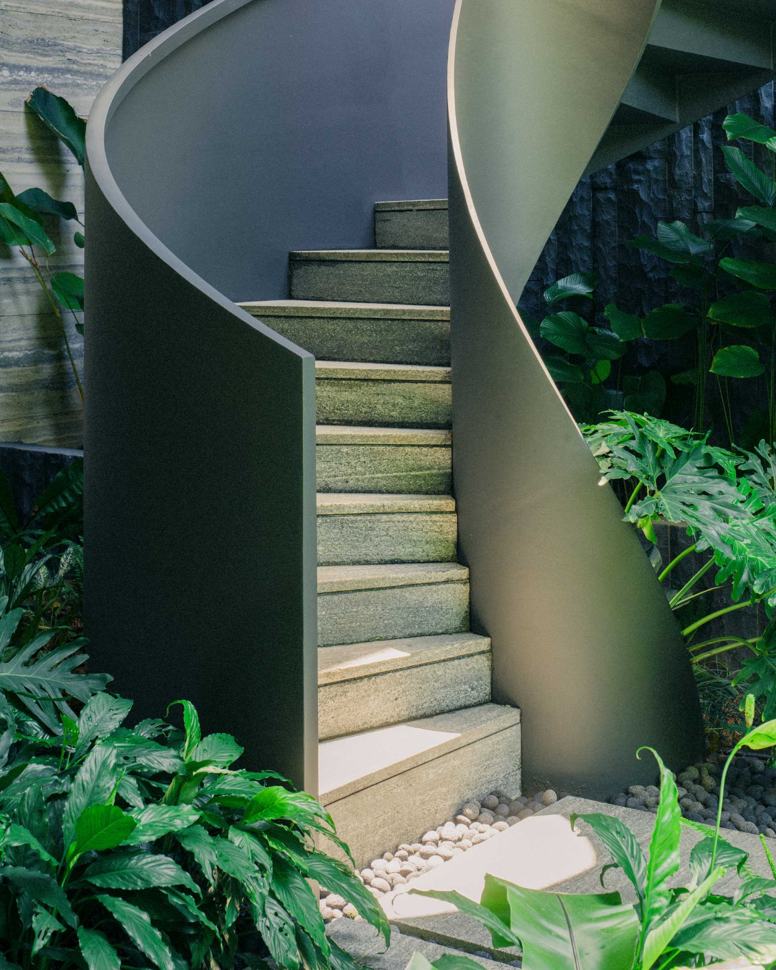
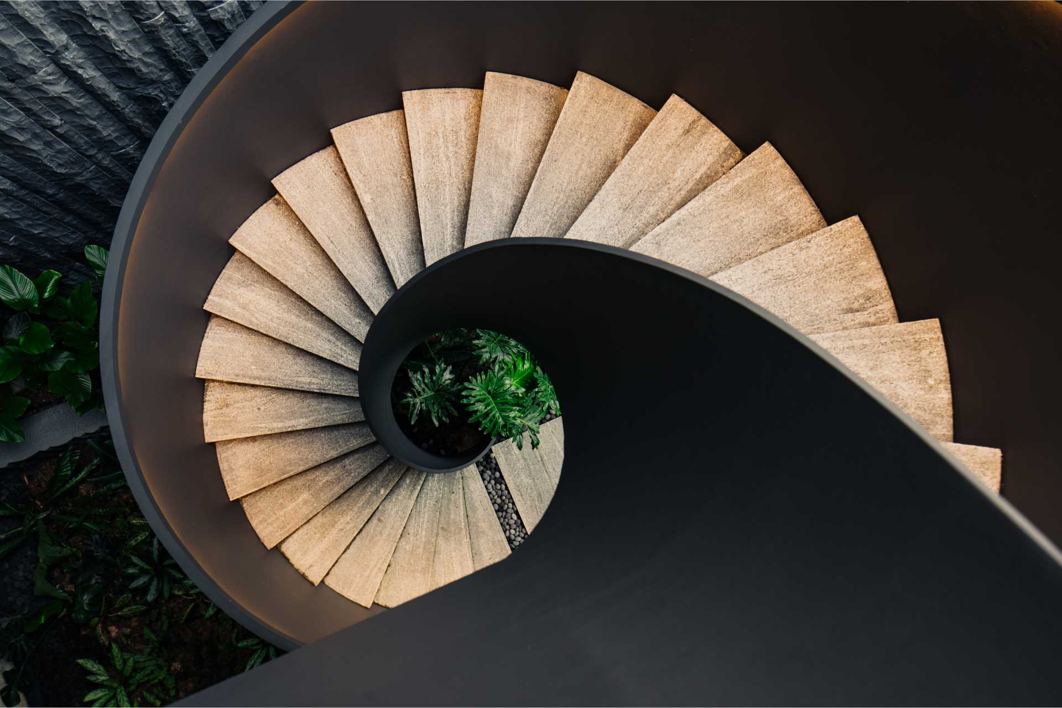
The spiral stairs are adjacent to the large wood front door, which opens into a foyer with wood stairs that connect to the living spaces.
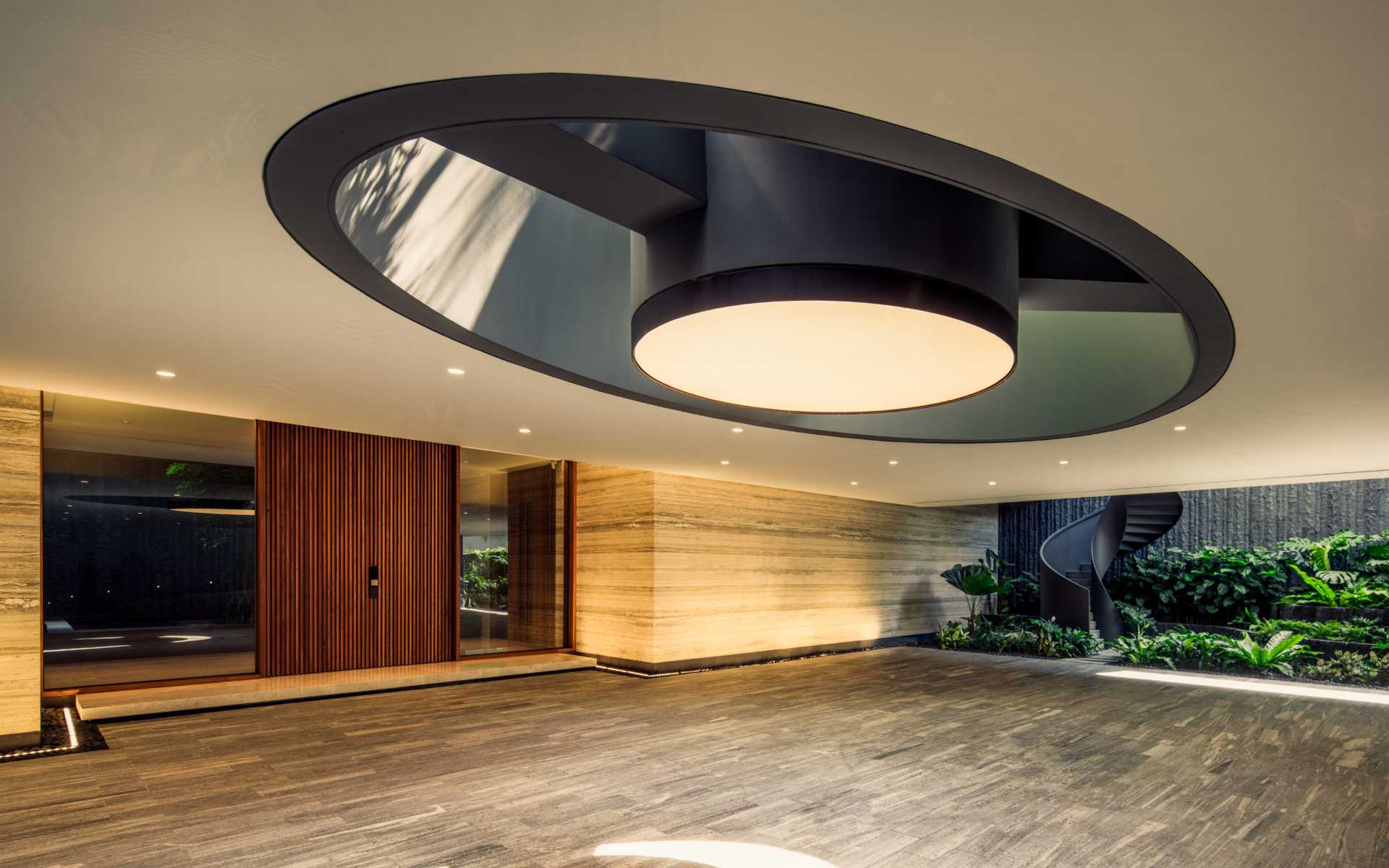
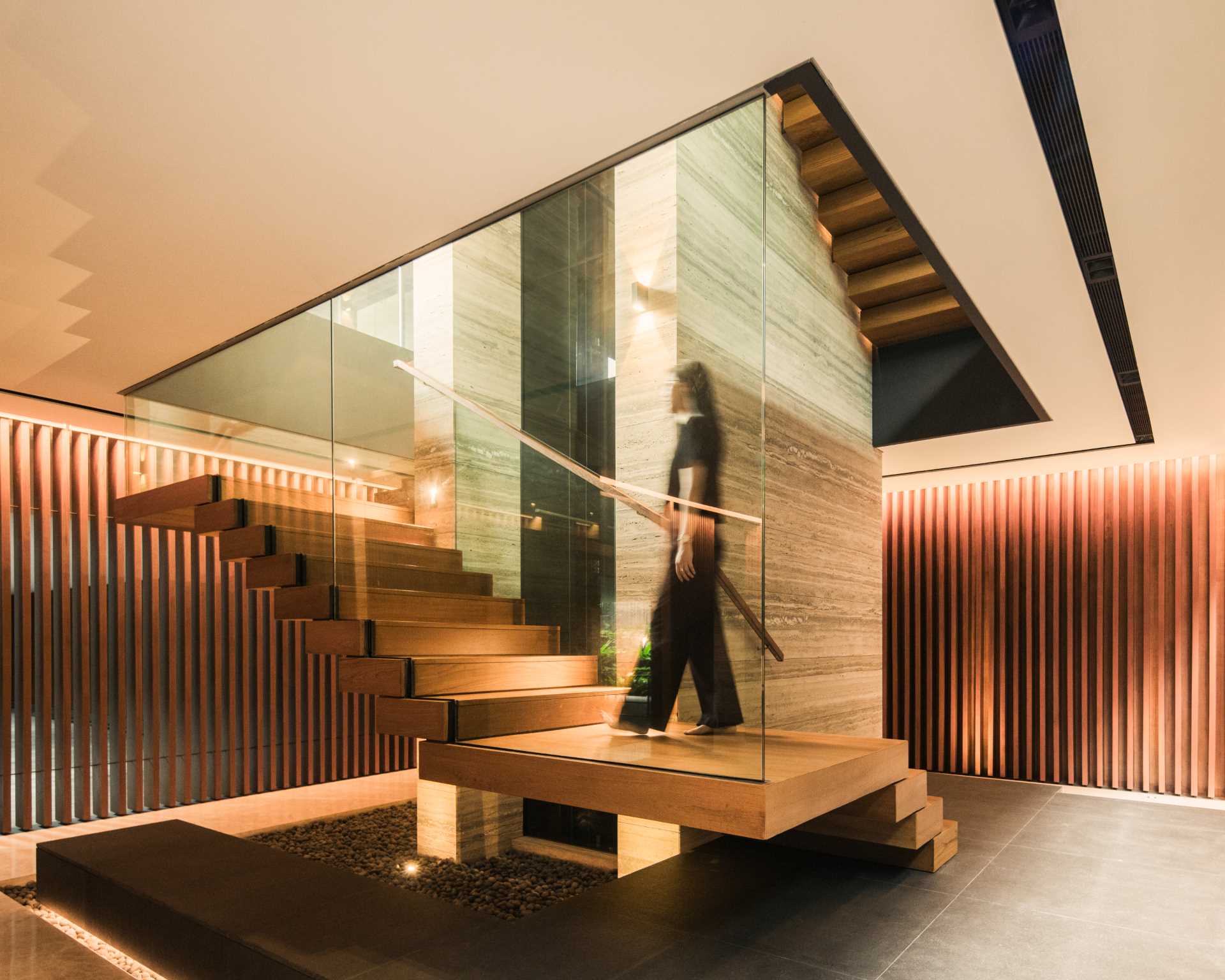
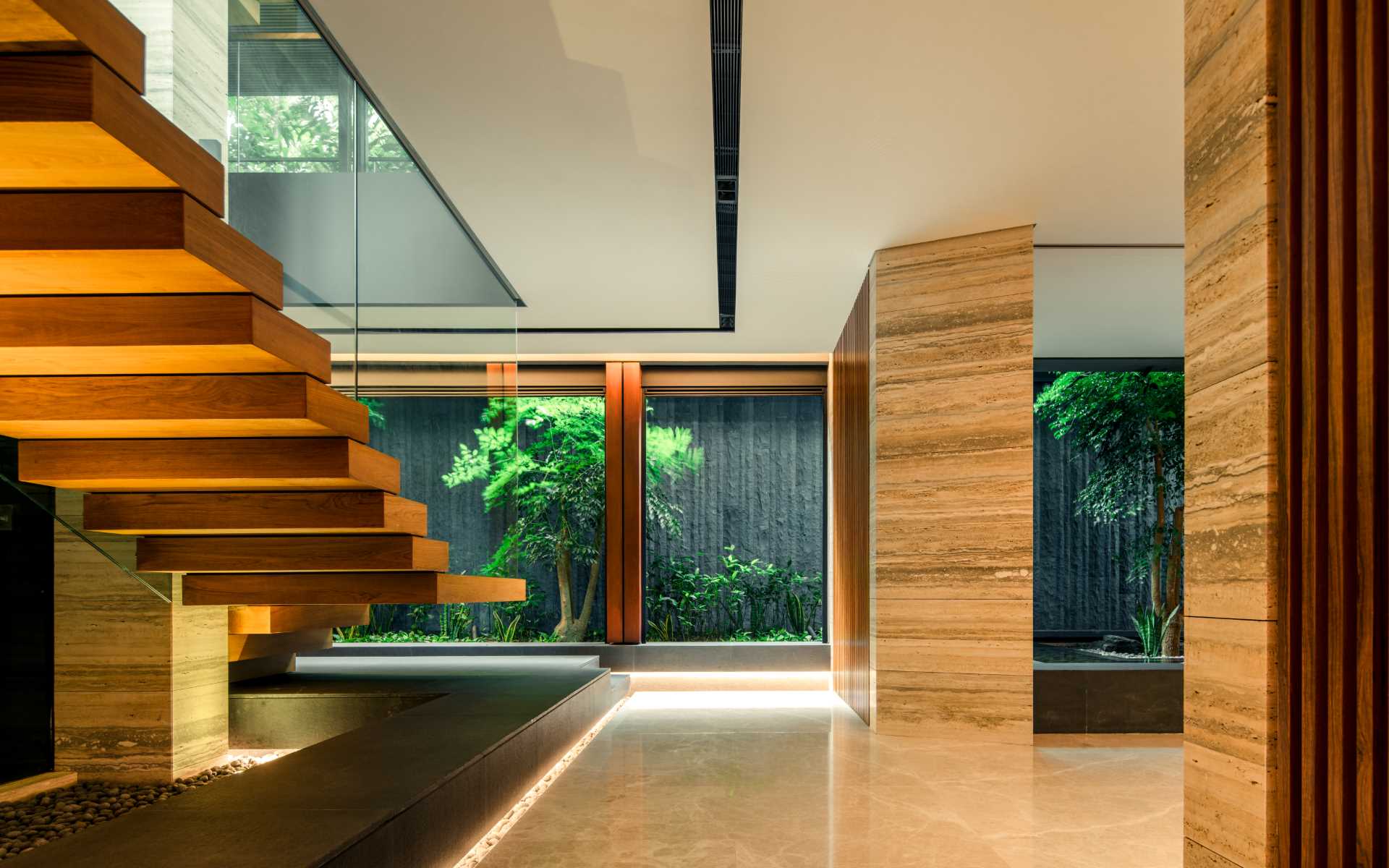
The open-plan living spaces have high wood ceilings and sliding glass doors on either side that open to outdoor areas.
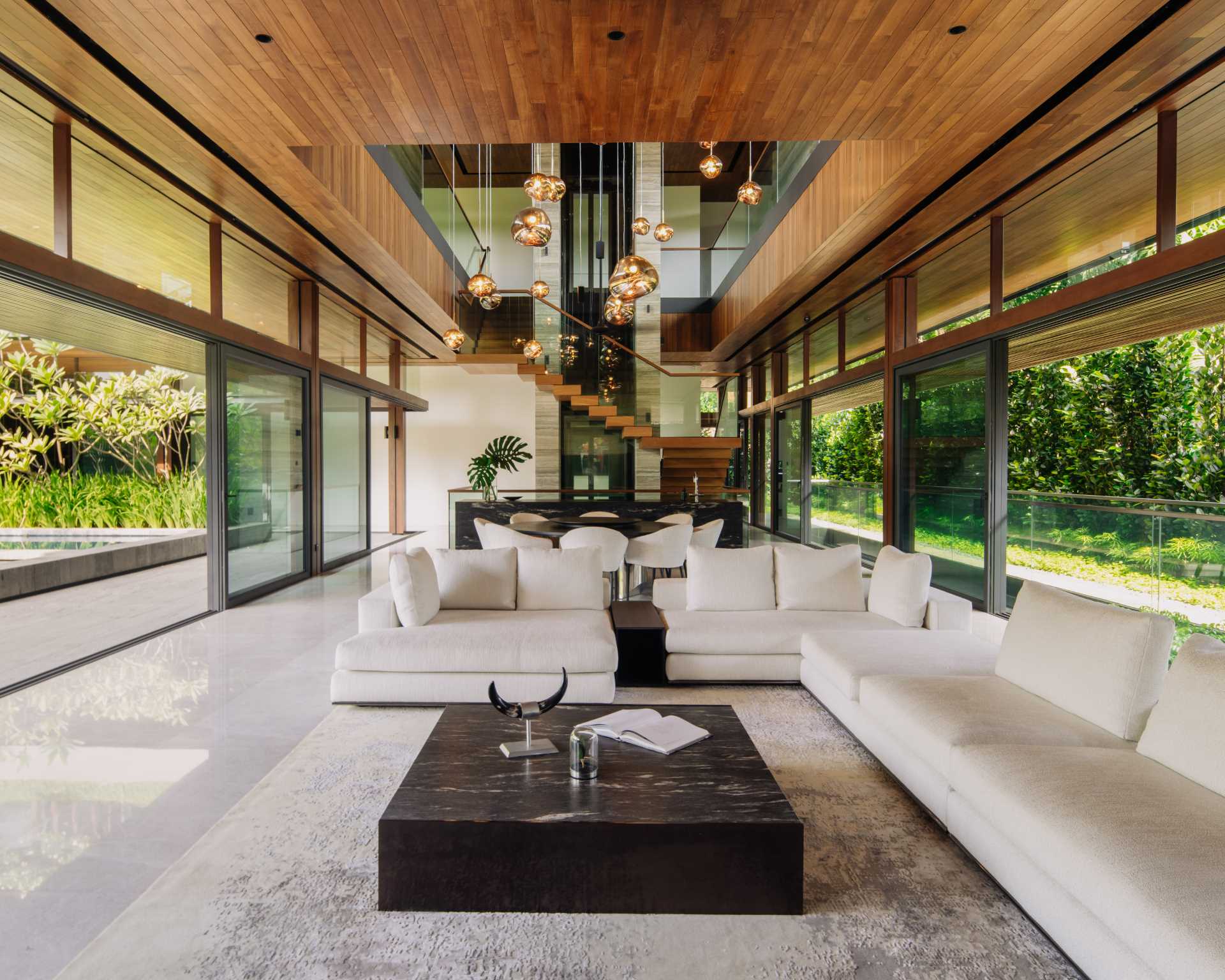
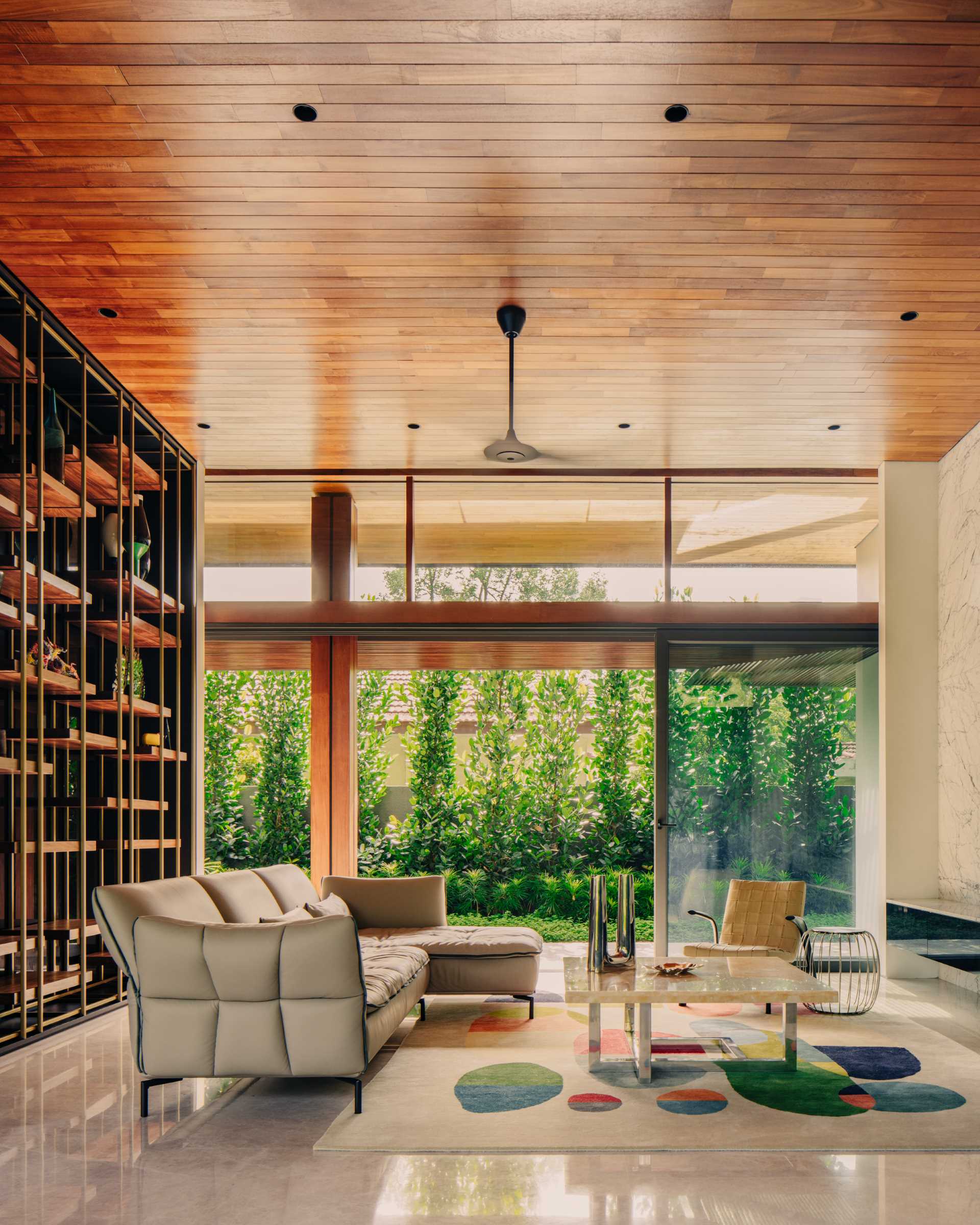
In the kitchen, white cabinets allow the plants seen through the long horizontal window to be the focal point.
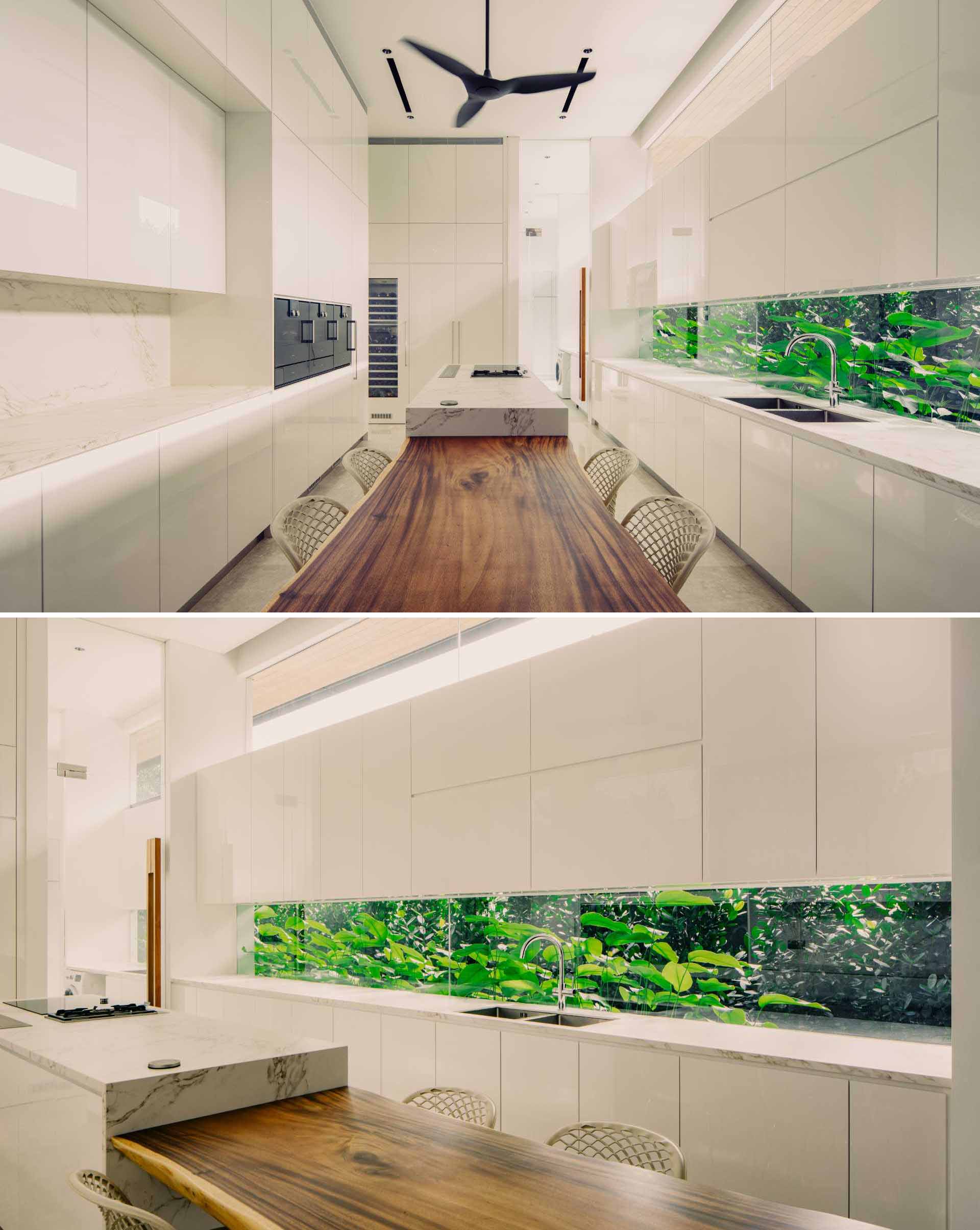
Large windows in the hallways allow the natural light to filter through, and at the same time, showcase the greenery that surrounds the home.
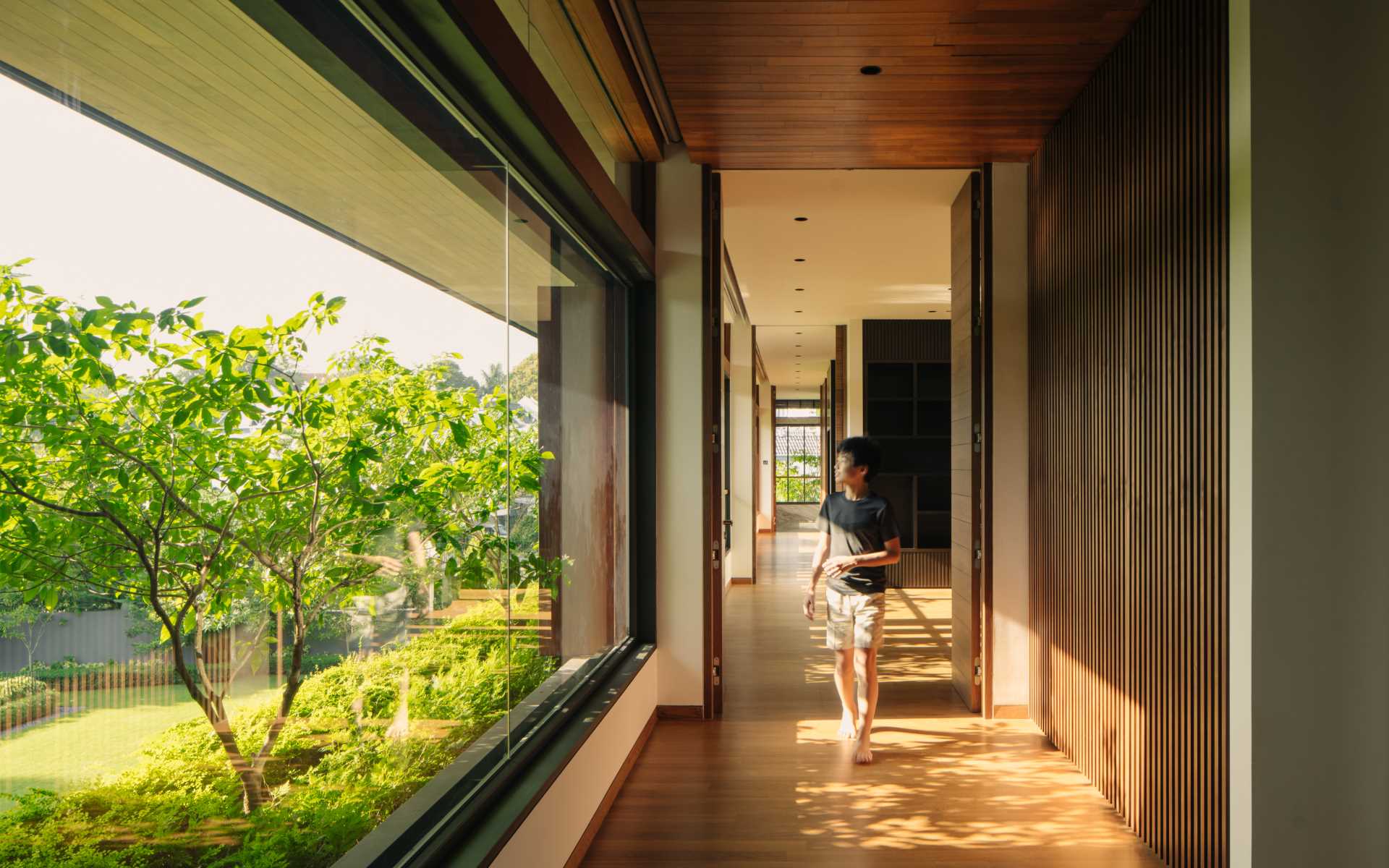
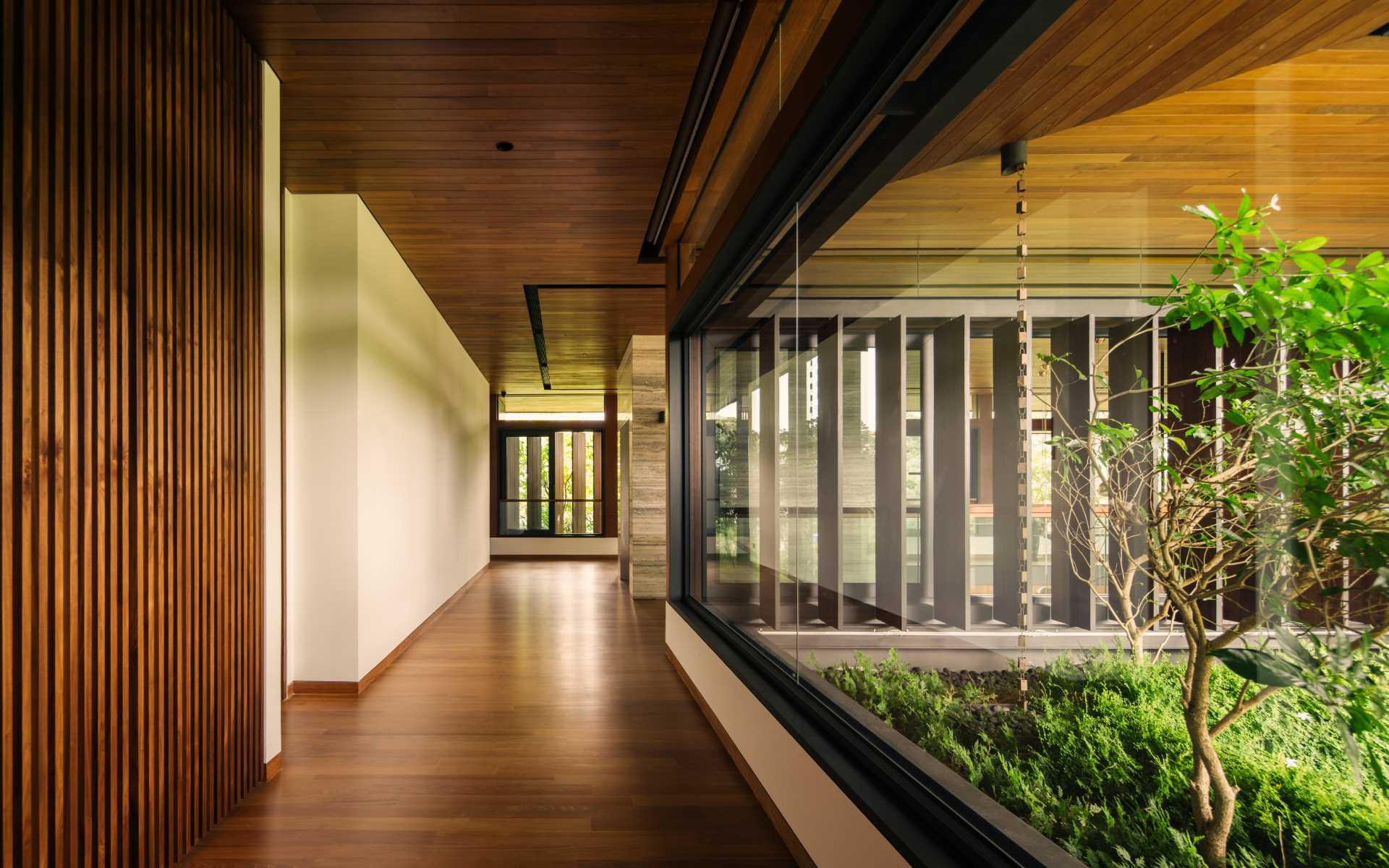
In a bathroom with a freestanding bathtub, timber screens are used to create privacy and a lifestyle resembling weekend retreats in a resort clubhouse.
