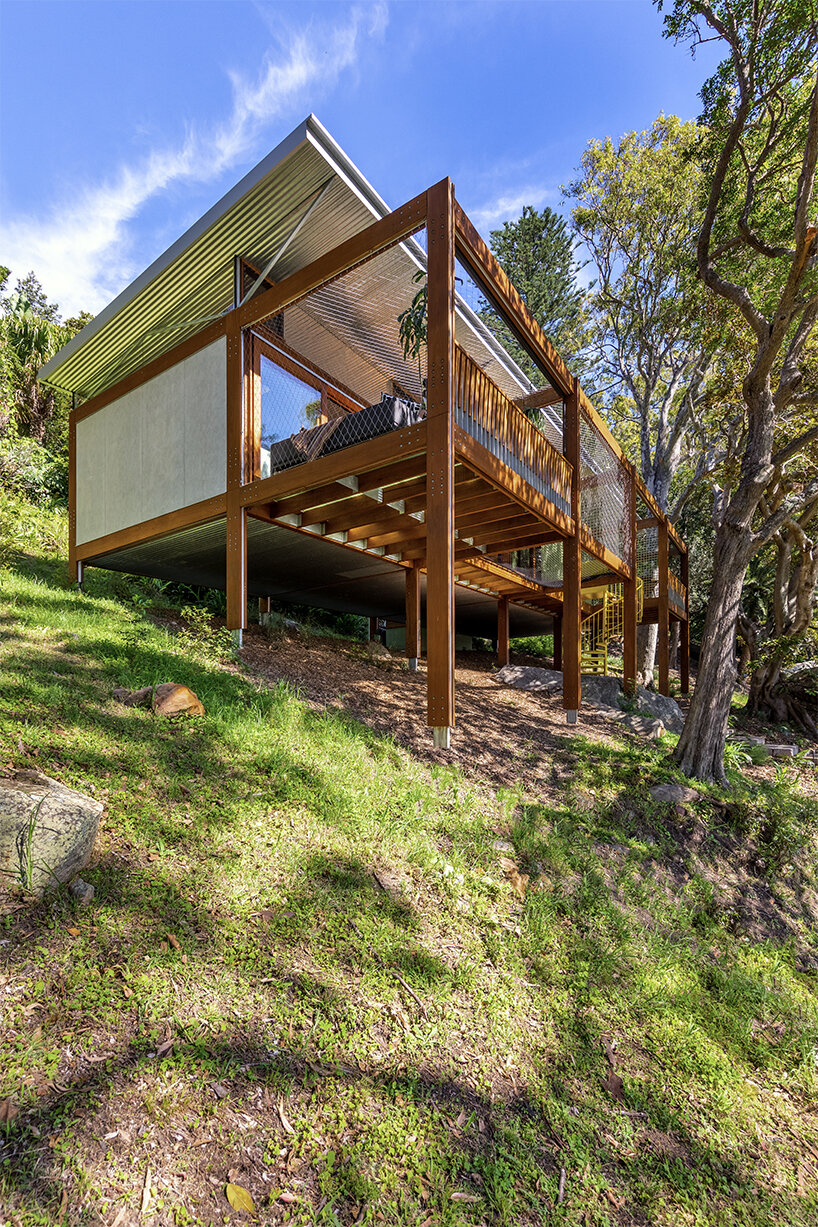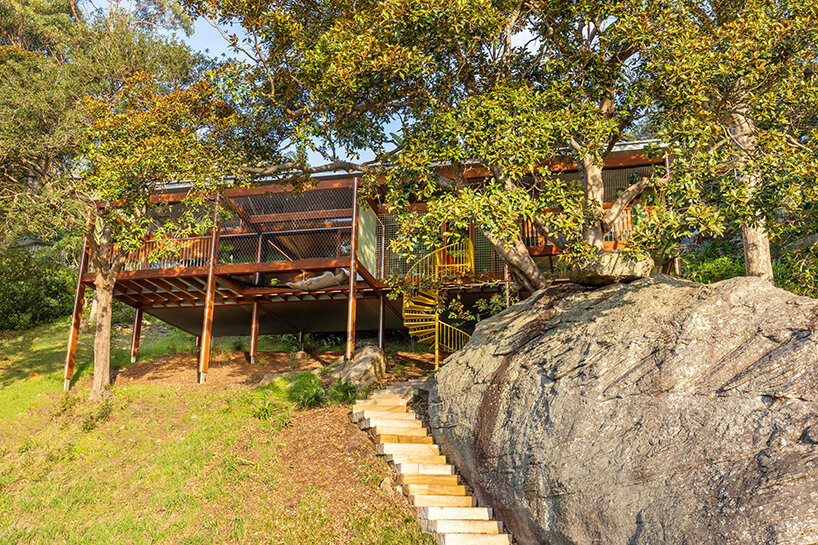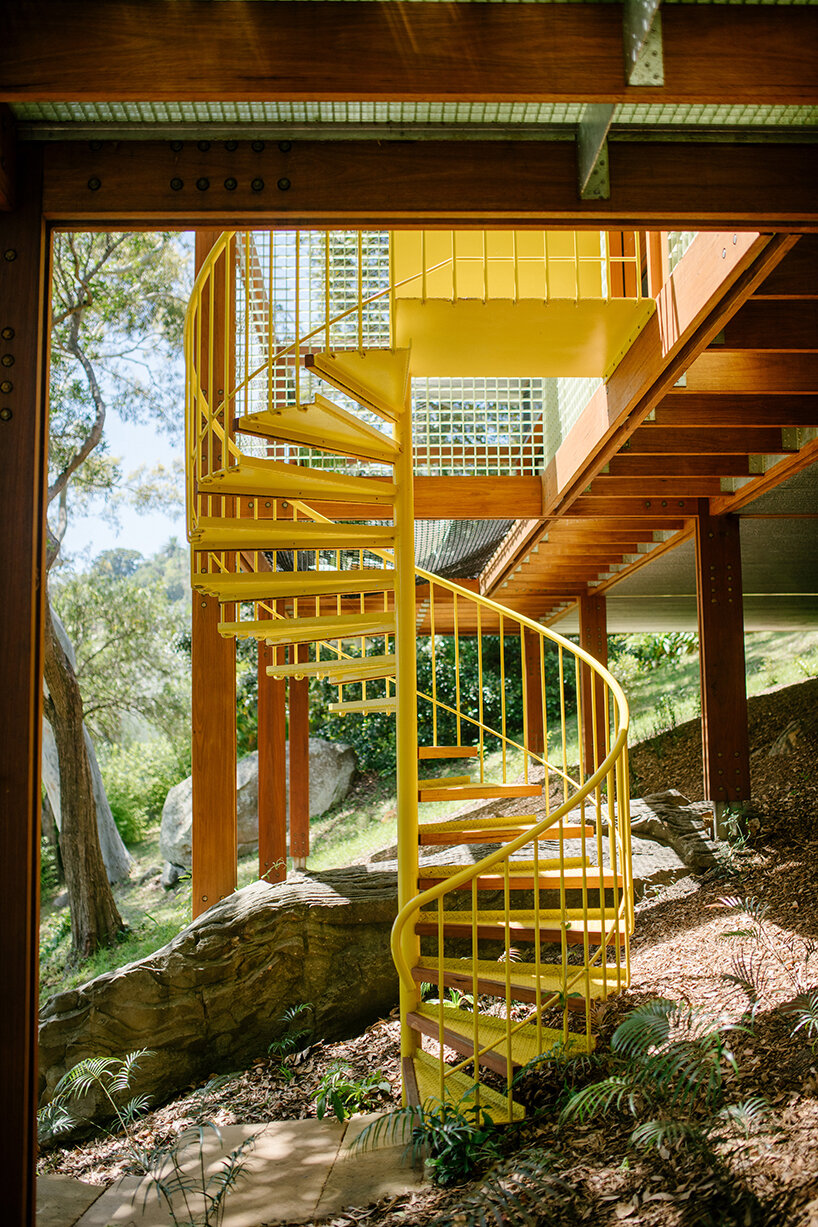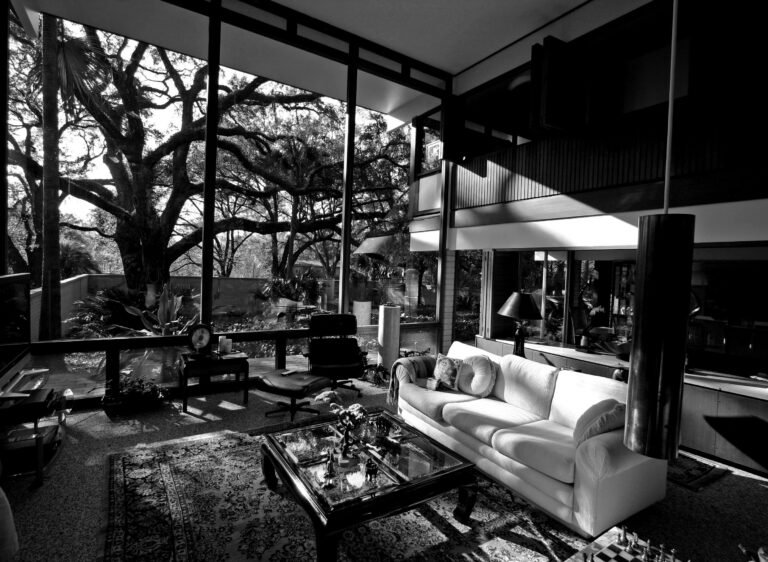planted on a steep, rocky slope, the ‘balmy palmy’ house in sydney celebrates simple living
‘balmy palmy’ by CplusC architectural workshop
Firmly planted on a steep and rocky slope in Sydney’s Palm Beach peninsula, the stilted ‘Balmy Palmy’ house by CplusC Architectural Workshop celebrates the pleasures of modesty and simple life. The practice was invited to build the residence for a semi-retired couple, their three teenage children, and friends. After 20 years away from their home of Sydney, the clients wanted to embrace the local landscape on their bushland site. They envisioned a modest, compact home that blends with the surrounding trees and where they could recharge in the canopy among sunlight, foliage, and birdsong.
With a tight budget, the proposed construction system needed to be quick to assemble and repetitive to minimize supervisor site visits, requests for information (RFIs) to the architectural team, and on-site labor costs. The house also needed to be easy to maintain for the visiting owners.
Initially a vacant land, some 40 kilometers from the center of Sydney, the site presented its own challenges. To start, the lack of stable subsoil on a steep bushland slope was seen as a geotechnical landslide risk. The structure needed to be either excavated into rock or built on concrete pier footings drilled into Hawkesbury sandstone strata. It must also share space with many mature trees, notably an imposing council-protected Port Jackson fig tree perched on the rocky escarpment at the southern side of the site.

image © Michael Lassman
a simple timber structure floating above steep land
‘There’s always a temptation at such a scenic site to build something monumental to guzzle up the views, often requiring tree lopping, excavation, rock sawing, and extensive retaining wall construction. In this case, the vision was to keep the house modest, unassuming, and receptive to its environment – a place to get away and engage with the landscape, native flora and fauna, the sky, and the ocean. Achieving this within the tight budget on the steep, rocky bushland site would require innovative construction methods to reduce complexity, construction time, and the need for regular site visits,’ writes the team at CplusC Architectural Workshop.
With that said, the architects proposed a simple timber structure floating above the steep land. Oversized hardwood timber columns and beams (290x45cm) contrast the thin, lightweight roof and stilt legs. Extensive outdoor decking connects all the spaces of the home and the different areas for sitting, relaxing, and gathering. People can lie suspended in the treetops and drink in the canopy from a cargo net bay.
 image © Michael Lassman
image © Michael Lassman
Thanks to a ‘Meccano set’ design, it took less than a year to build ‘Balmy Palmy’. CplusC’s builders simply assembled all the pre-fabricated components that were delivered straight to the site. This included joinery, doors, windows, structural members, and paneling. Specifically, the construction features a partially pre-fabricated system with three-axis steel nodes that function as connectors. The timber posts and beams slot into the nodes and are bolted in place. A simple gridded system makes construction both straightforward and robust.
A simple, predictable way to build, the Meccano set approach comes with some risk. With all components pre-fabricated in advance based on CplusC drawings, there was no site measure to confirm dimensions during the build. The risk was that they might not fit together perfectly at assembly time. ‘For CplusC, it was a calculated risk because we trust our team. Accountable end to end for design and build; we were confident we could work to the exactitude needed. In the end, it all came together exactly as planned,’ explains the practice.
‘Our team collaborated closely with the plumber and electrician to enable near invisibility of services, concealing pipes and cabling within the steel rectangular hollow sections (RHSs) of the construction. Perched high on the escarpment, the house welcomes visitors coming up the slope with a view of its corrugated iron underside, unmarred by pipes and cables.’

image © Renata Dominik
Furthermore, the centerpiece of the entrance, a massive metal spiral staircase fabricated as one piece, required a crane and all hands on deck to install. ‘The spiral staircase installation had to be undertaken with great care as a major tree limb was in the path of its installation. We craned it in, then screwed it around the tree branch using the spiral to our advantage. We used our 3D model of the tree to plan how we would do this without damaging the tree. In complex construction challenges like this, it helps to be one team. Your architect and builder need to be thinking like each other. It was still a delicate operation, and let’s just say there were some tense moments when it was dangling from a 100-tonne crane 35 meters in the air,’ continues CPlusC.

