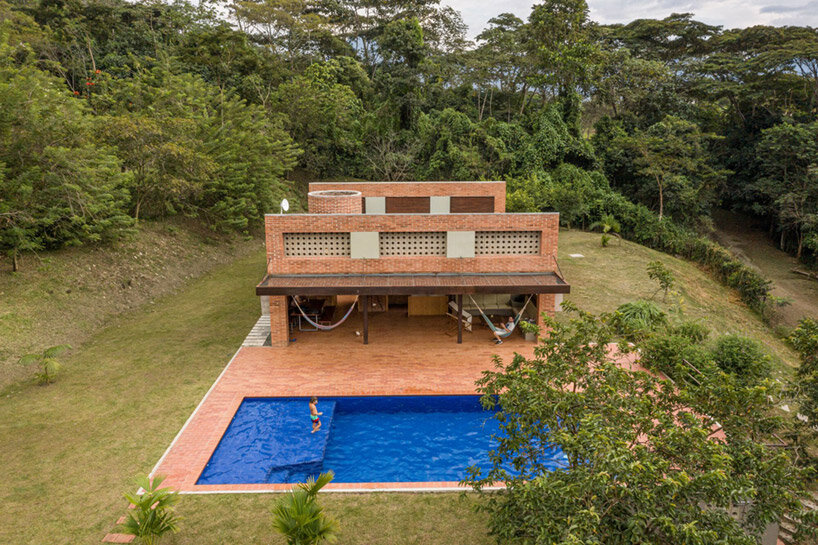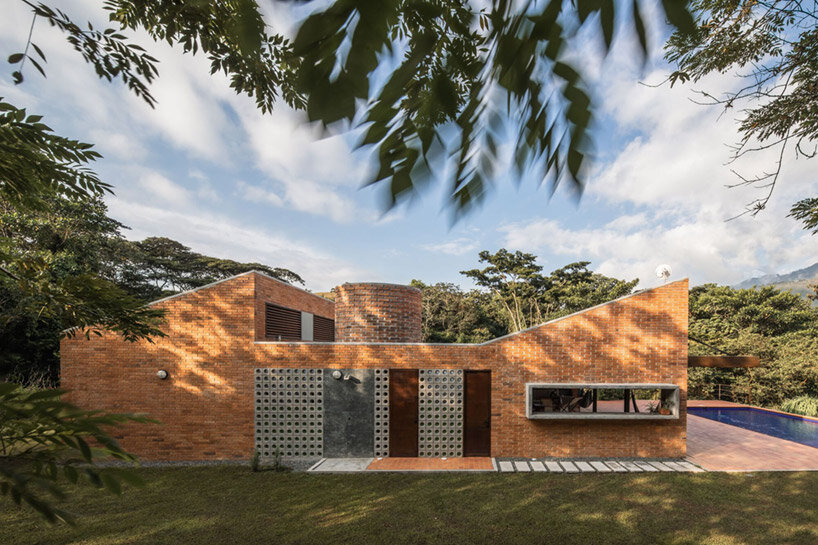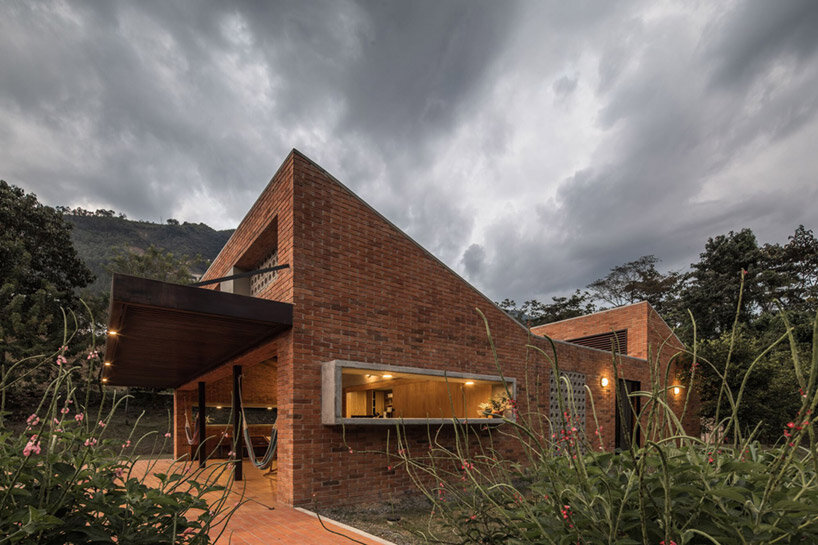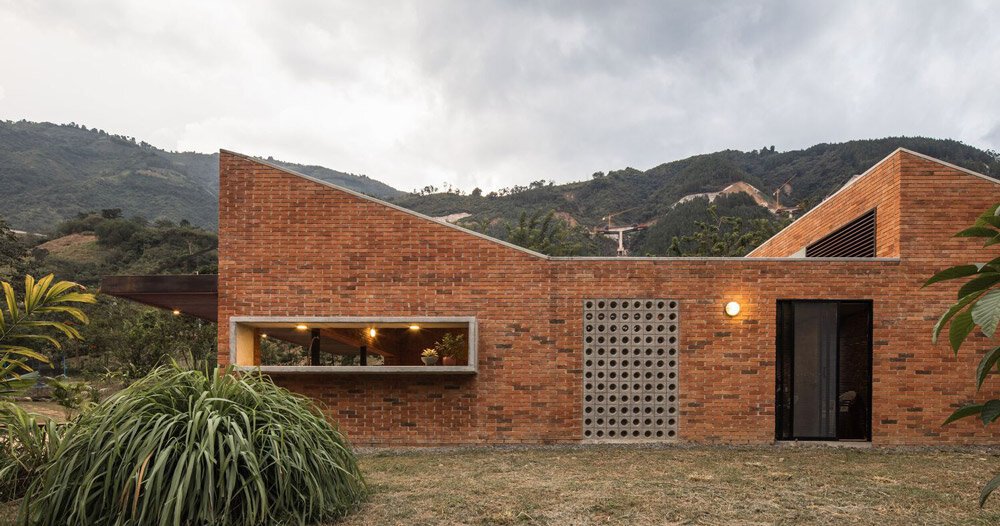plan:b arquitectos nestles a heat brick nation home in la siria, colombia
a tropical mountain house in la siria
plan:b arquitectos takes to the rural colombian town of amaga to create a compact and affordable brick country house. the design team sought to make use of local building technology and connect the project with its surroundings defined by a tropical, mountainous landscape. first, the position of the house was defined, informed by strict setback regulations. the footprint was further informed by a pre-existing earthwork.
the built volume is situated along a narrow strip of land surrounded by native forests and on the existing flat terrace. in this way, the social spaces of the house look outward toward the distant landscape to the north, ensuring that the swimming pool is always flooded with natural sunlight and never in shadow.
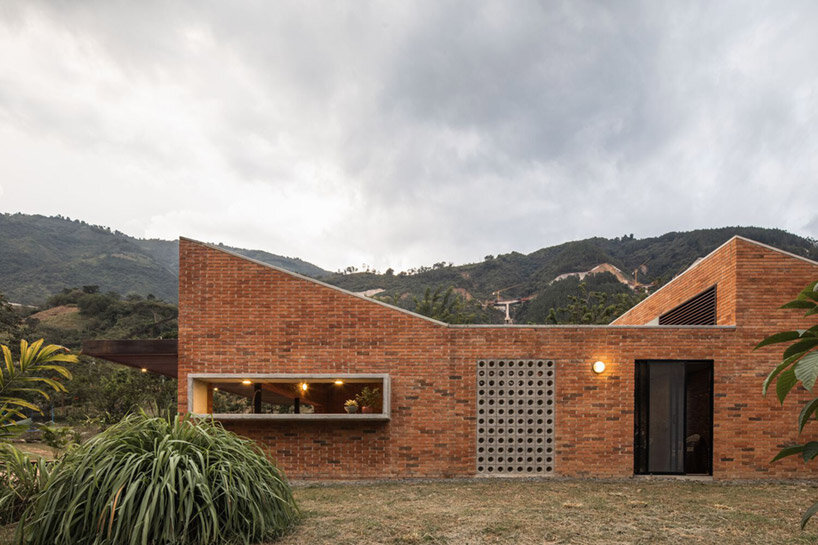 images by alejandro arango | @pr.arq
images by alejandro arango | @pr.arq
the design by plan:B arquitectos
the team at plan:b arquitectos (see more here) articulates its house in la siria through a sequence of interconnected spaces. these include the parking, palm garden, swimming pool, terrace, pergola, double-height social area, low patio, rooms, rear garden, and native forest beyond. with this sequence, the house is able to function at once as an extroverted experience opening onto the landscape, and as a place that is introverted and focused toward the courtyard.
while the social areas are designed as open spaces free of enclosures, the kitchen integrates a large sliding wooden door that opens broadly to include the kitchen and the service area into the daily use of the house. between the dining room and the patio, a door allows the private spaces to be closed off, thus isolating the rooms at night or when needed.
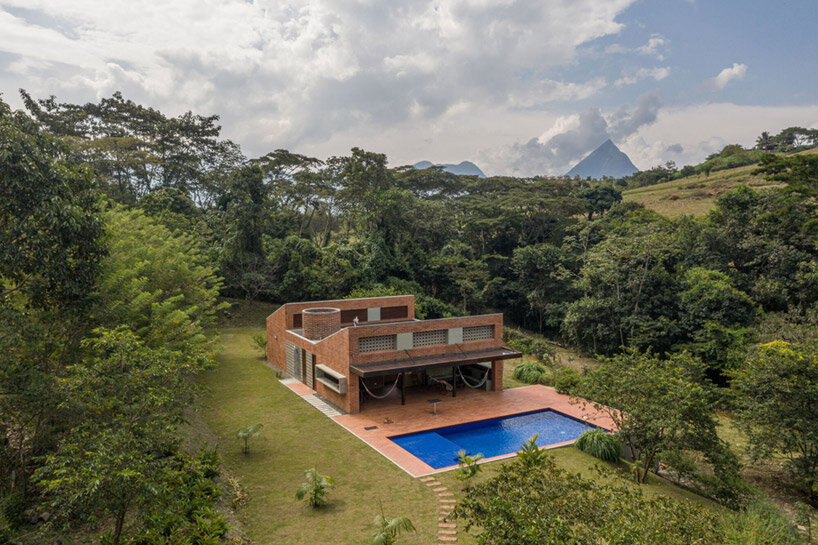
the sawtooth roof
in section, plan:b arquitectos designs its house in la siria with sawtooth roof elements, the first over the living and dining area, and the second over the three rear rooms. together, these roof structures function like those of a small industrial warehouse, allowing natural sunlight access, cross ventilation, and an outlet for hot air above. in between, a circular volume houses a water reserve tank.
the project is realized with simple materials — bricks and ceramic tiles from nearby brickyards, perforated concrete blocks, some steel columns and pergola, roof tiles, and certified native wood. with this palette, the appearance of the house merges traditional and industrial construction types. the red tones highlight and complement the greens of the surrounding natural context.
