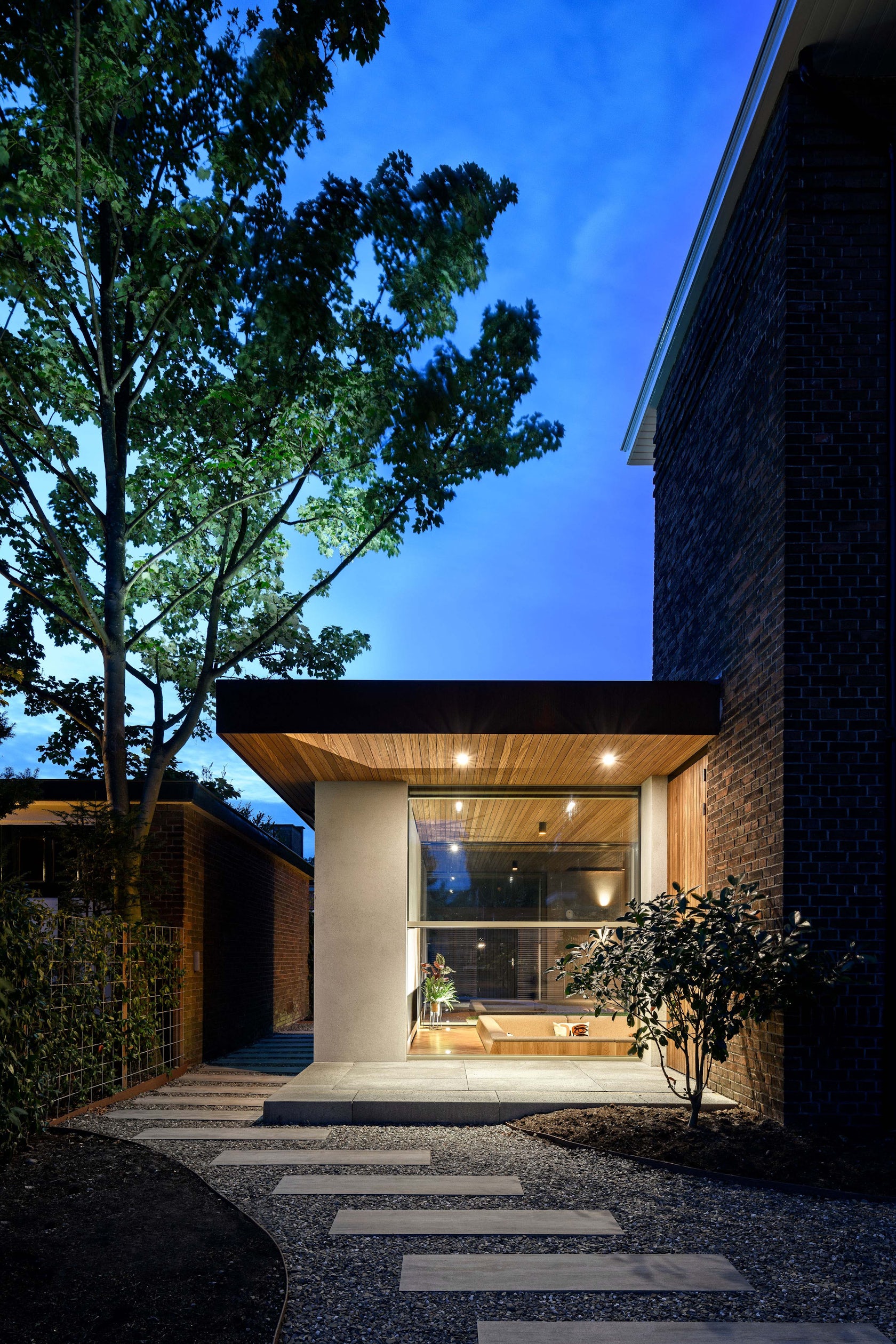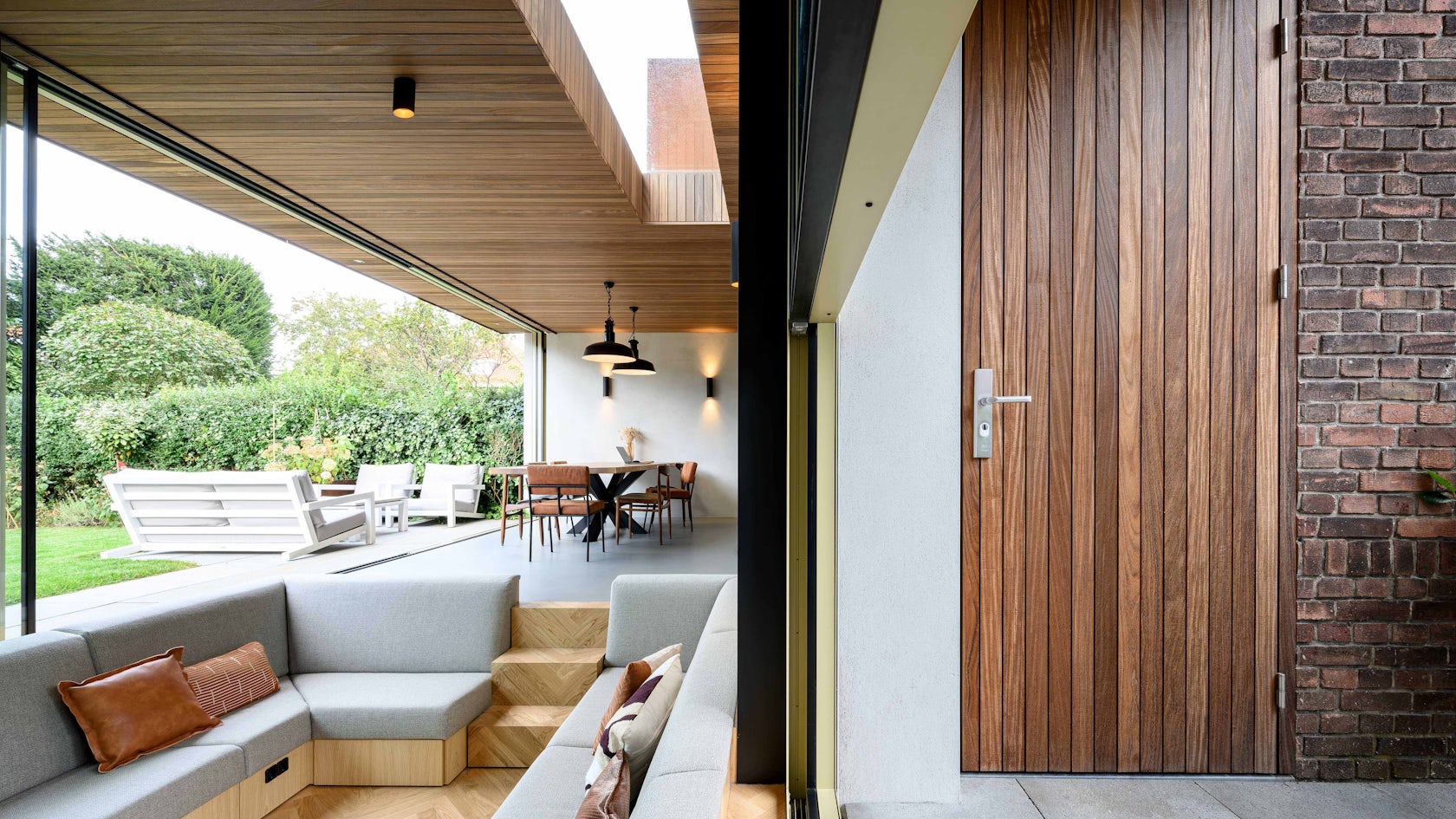Pit Home // Bloot Structure
Text description provided by the architects.
In the Vogelwijk in The Hague, a so-called Dutch ‘Tuinwijk’, a dilapidated brick corner house from 1929 has been completely renovated and extended with a sitting pit.
The clients asked for more space, an open kitchen and a more direct relationship to the garden. During the design process, it became apparent that there was room enough to create a second space for sitting on the ground floor, if we were to extend the extension beyond the width of the house.

© Bloot Architecture

© Bloot Architecture
We have created a place there where there is no television, where you can live on a different level and enjoy the outdoors. A sitting area sunk into the ground.The sitting pit forms a playful space around the fireplace, where the owners are able to stay together with each other , friends and family.

© Bloot Architecture

© Bloot Architecture
Seen at eye level from the seating pit, there is a vertically sliding window on the street side. By sliding this open (electrically) as well as the large sliding doors at the rear, you find yourself outside in a sitting pit, at a fireplace and under a roof. The low window also provides the opportunity for children to play around the seating area.

© Bloot Architecture

© Bloot Architecture
Because the seating area lies free in the space next to the house, there is now, in addition to a direct relationship with the garden, also a direct relationship to the street, which provides a new dynamic for the use of the house.
The fireplace sits in a solid block that, together with a thick wall on the other side and a wall parallel to the seating pit, supports the roof.

© Bloot Architecture

© Bloot Architecture
These three elements are made of concrete stucco. In this way, the old house and the new intervention are separate entities.The large glass surfaces forms a sharp contrast with the brick house. In this contrast, the materialization of the eaves and ceiling of the extension seeks to connect with the existing situation.

© Bloot Architecture

© Bloot Architecture
The Corten steel and the wooden slats give the design a warm atmosphere that matches the brown-red brick house..

© Bloot Architecture

© Bloot Architecture

