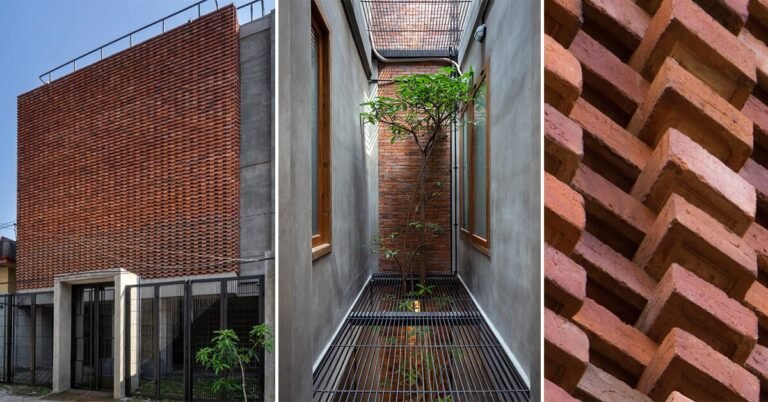pirinen & salo units three-volume charred wooden home between pine bushes in finland
‘dogs & doctors’ HOUSE emerges in a finnish fishermen’s village
situated on a seashore in finland, between pine trees, pirinen & salo’s ‘dogs & doctors’ is a house consisting of three seemingly separate volumes, topped with light green, pitched roofs. the three building masses, clad in charred wood, feature very few windows on the side of the street, while the front door is hidden in a corner between the two slightly larger volumes. ‘approaching the corner in which the front door lies, there is a powerful immersion in the darkness of the charred wood,’ explains the finnish studio. ‘the darkness shuts down the surroundings and builds up to a perceivable silence.’
while there are very few windows on the street side, when observed from the sea, the residence has a completely different nature. large sliding glass doors offer wide views of the beautiful archipelago that spreads in front of the home, while the terrace steps lead to the rushes. every room of the house has a view of swan beach, as the locals call it, and the sea.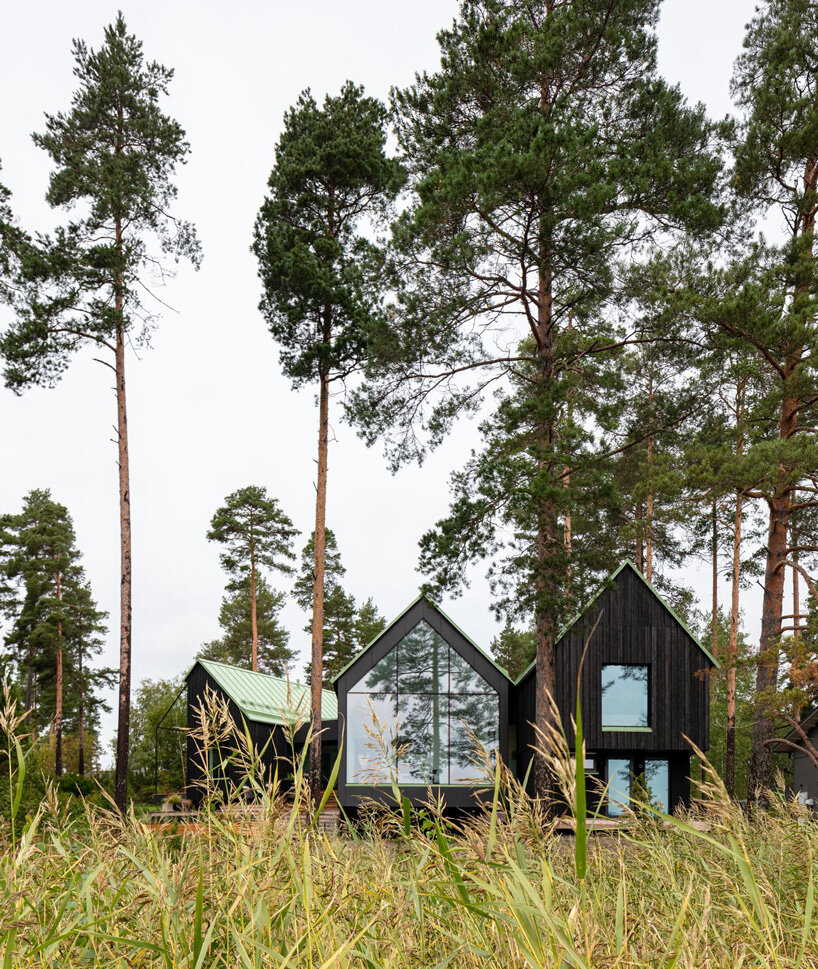 all images by marc goodwin / archmospheres
all images by marc goodwin / archmospheres
pirinen & salo immerse residents ‘under nature’s microscope’
pirinen & salo has designed the hall of the home as a comfortably low space, having the feeling of human scale and safety. from the hall, the ceiling rises higher into the dining area, which is separated from the living room via a fireplace. right behind the living room, spreads a wide view towards the waterfront. ‘the scale of the room and its fixed furniture give a subtle shrinking feeling, the space grows, the view gets closer, it’s as if you would be under a nature’s microscope,’ note the architects.
a split-level staircase lies behind a massive sliding door in the living room, leading up to the master bedroom. at the top of the stairs, the warmth of the wood changes the atmosphere instantly, while the bed is hidden behind two partitions, one in steel and the other wood. designed with low windows and a ceiling that can be reached, this room brings up memories of one’s childhood, as if they are inhabiting their own treehouse. down the staircase, beneath the master bedroom, is the dressing room and main bath of the house. this soothing cement cave holds a bath and a sauna, which is finished in darkened wood and has a relaxed dark feel to it. from the warmth of the sauna, a path from the bath terrace leads to a swim in the cooling baltic sea.
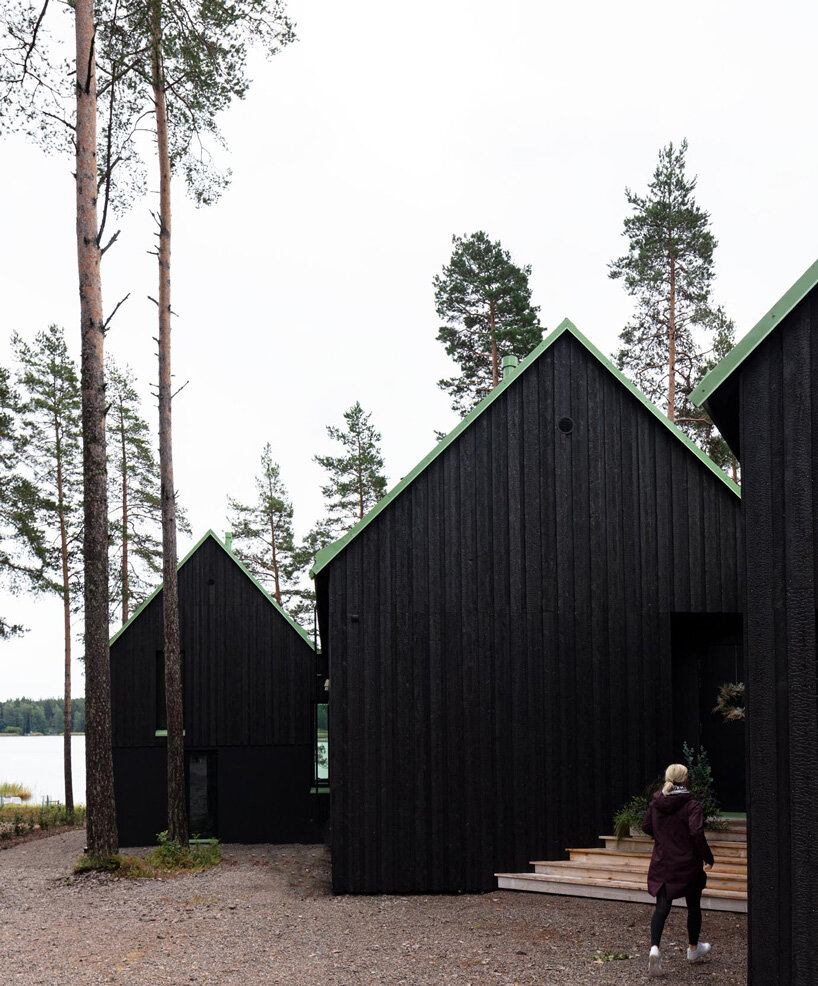
the front door is hidden in a corner between the two slightly larger volumes
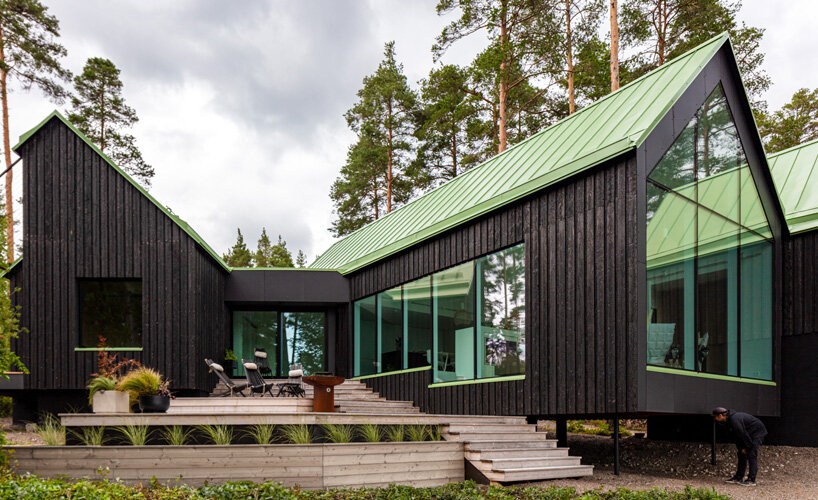
when observed from the sea, the house has a completely different nature
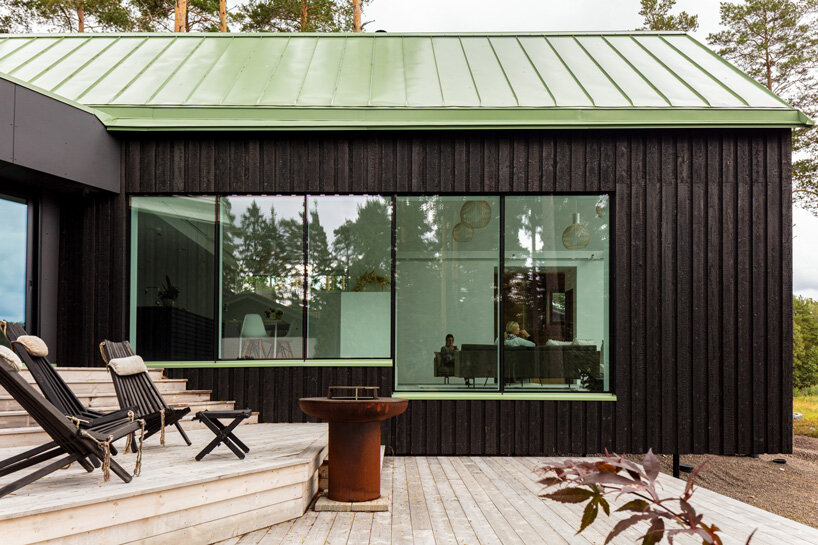
the terrace steps lead to the sea in front


