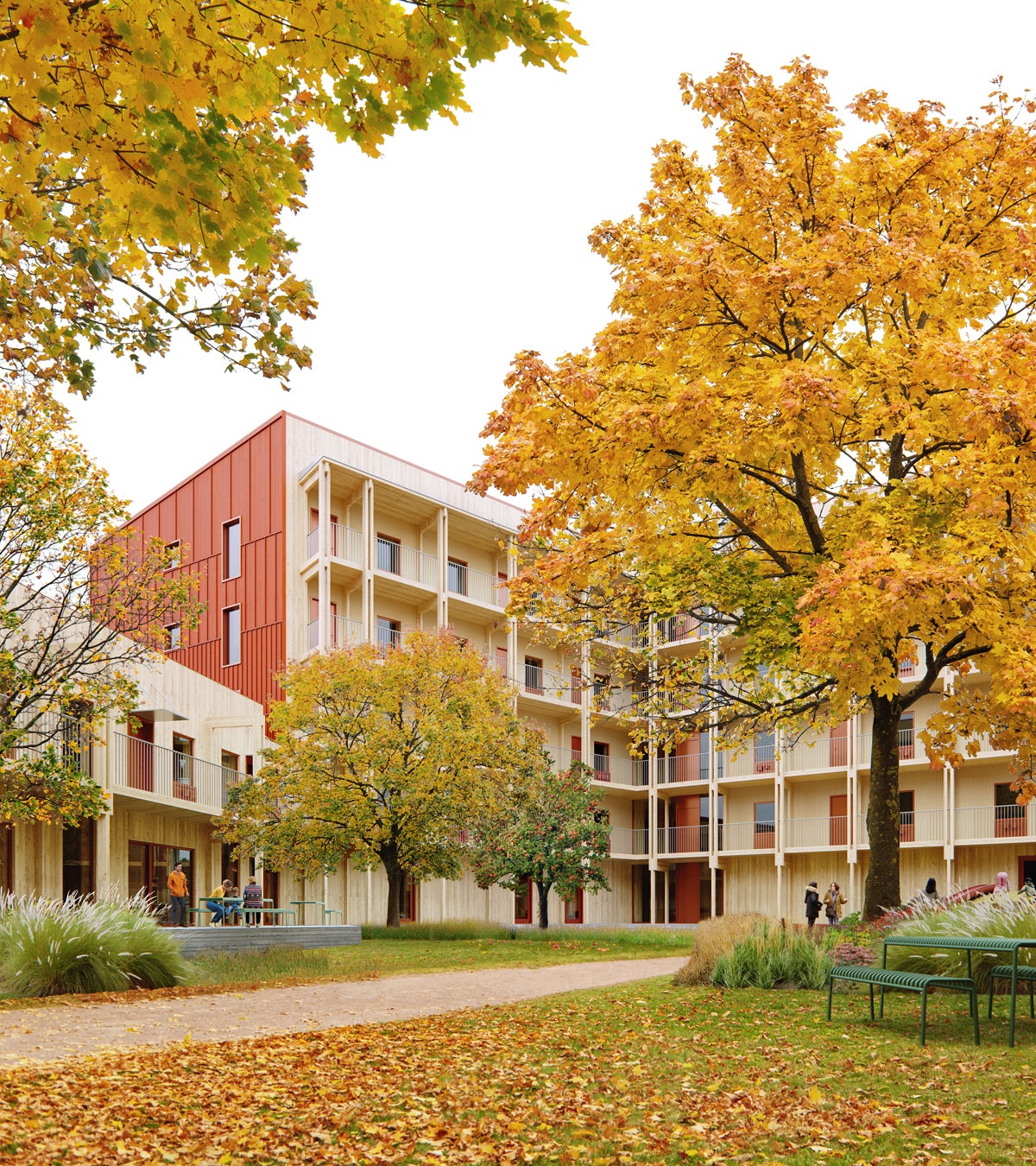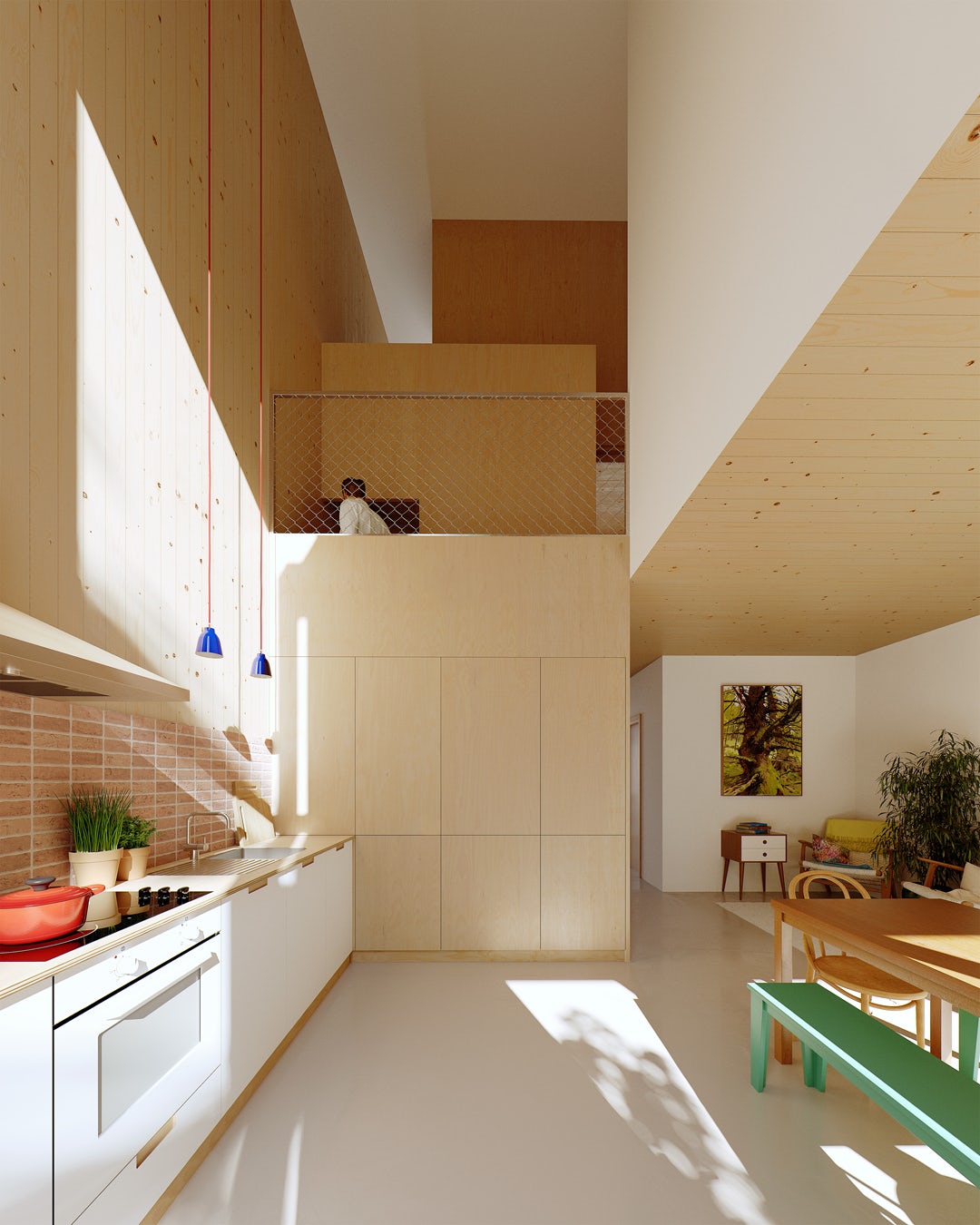Piiri wooden housing block // Tommila Architects
Text description provided by the architects.
A new climate-conscious new district will be built in the city of Kerava in the Finnish metropolitan region. Kerava will develop the district as the Finnish housing fair of 2024, an annual show of residential trends. Wood building and sustainable ways of living will be key themes in the fair.

© KVANT-1 / Architecture: Tommila Architects and Kaleidoscope
In line with the successful Finnish policy of social mixing in residential areas, the new district too will have a social housing block. This 5-story block will be the tallest and stand by the entry point to the housing fair. A competition was necessary to find an affordable wood building solution with landmark qualities.

© KVANT-1 / Architecture: Tommila Architects and Kaleidoscope
Piiri is the winning proposal. It spearheads wood building in the city.In Piiri, two mirrored slim buildings frame the perimeter of the compact plot. The buildings create a light and sheltered yard that is large and uniform in proportion to the compact polygonal plot. The yard and centrally located shared spaces – a workshop, a community hall, a gym, and saunas – encourage communality.

© KVANT-1 / Architecture: Tommila Architects and Kaleidoscope
Some of these are also open to the adjacent pedestrian street. Moreover, a remote workspace and a laundry mark the corners of the building.
The hexagonal shape of the block is fitted to the polygonal plot, but it also alleviates the long façade towards the local thoroughfare and helps to guide people from the bus stop to the district.

© KVANT-1 / Architecture: Tommila Architects and Kaleidoscope
The block appears as a cluster of several buildings with varying heights, distantly reminiscent of traditional farmyard arrangements.Piiri minimizes energy consumption with well-lit dual-aspect apartments, district heating from forestry waste, and photovoltaics.A resource-efficient cross-laminated timber structure minimizes waste. Partition walls are loadbearing and prefabricated. Waste is minimized by using the CLT cutouts as stairs, for example.

© KVANT-1 / Architecture: Tommila Architects and Kaleidoscope
Exteriors are light, prefabricated stud wall elements. A shared workshop with carpenter’s workbenches and a loom fosters a culture of repair and reuse.
The yard provides distinct areas for peacefulness, play, and communal activity. Plants selected from the local flora grow in the yard. They are chosen to support endangered plants and insects thus nurturing local biodiversity.
Three-story rowhouse-type apartments enrich the apartment variety and enliven the ground floor both in the yard and in the street.

© Tommila Architects and Kaleidoscope
While the flats are compact, even the small studios are articulated to provide functional areas for rest, dining, leisure, and work..

© Tommila Architects and Kaleidoscope

