Physiotherapie Merian Iselin Klinik, Basel // ffbk Architekten AG
Text description provided by the architects.
Conversion of a workshop into a physiotherapy practice with a new façade design on the first floor as well as improvement of the external surface. The former workshop premises of the firm “Rollladen AG” in Basel were converted into physiotherapy rooms for the “Merian Iselin Clinic”. The spatial allocation program includes treatment and exercise rooms, patient checkrooms, and office space for nutritional counseling as well as administration.
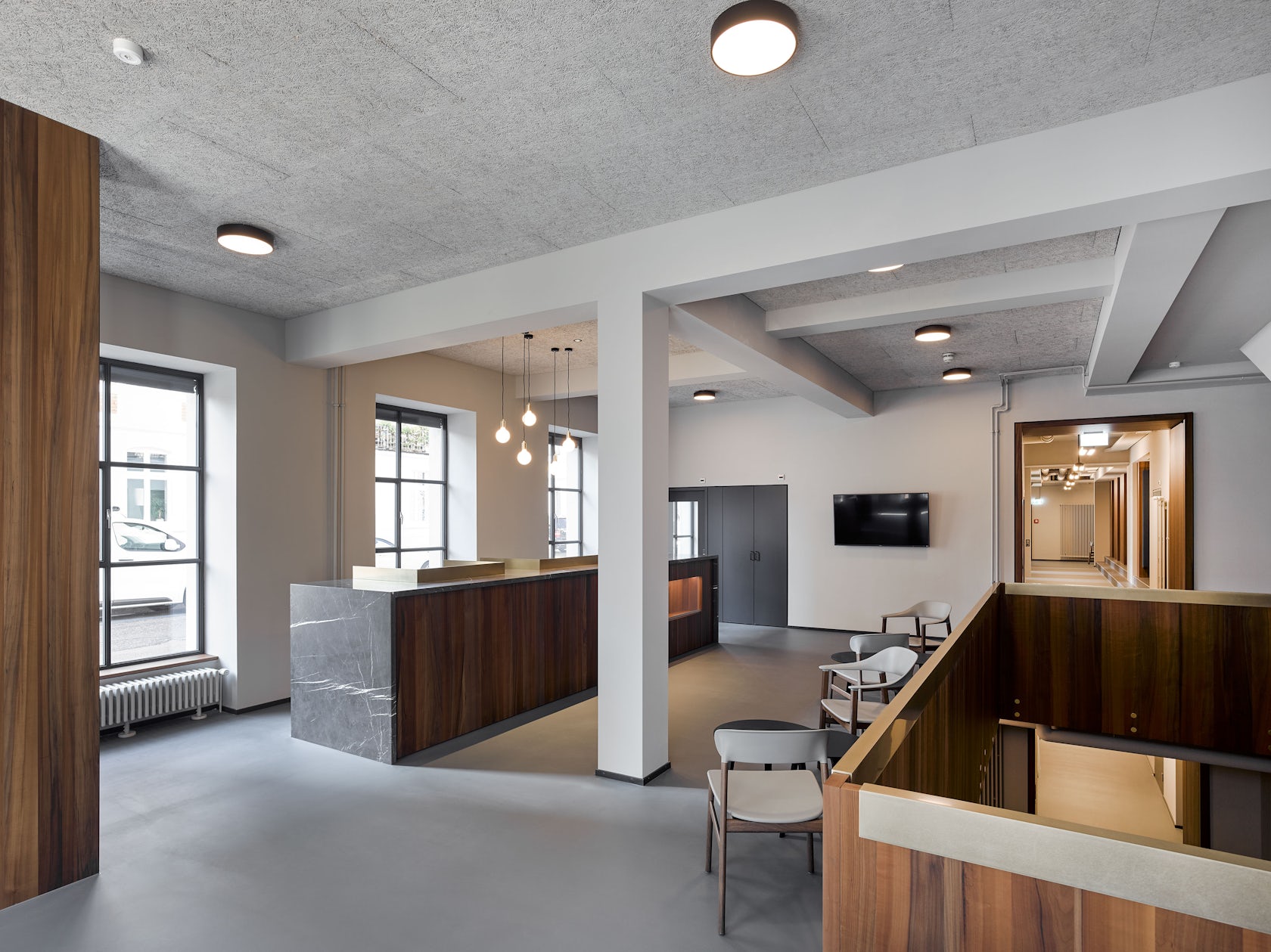
© Johannes Marburg
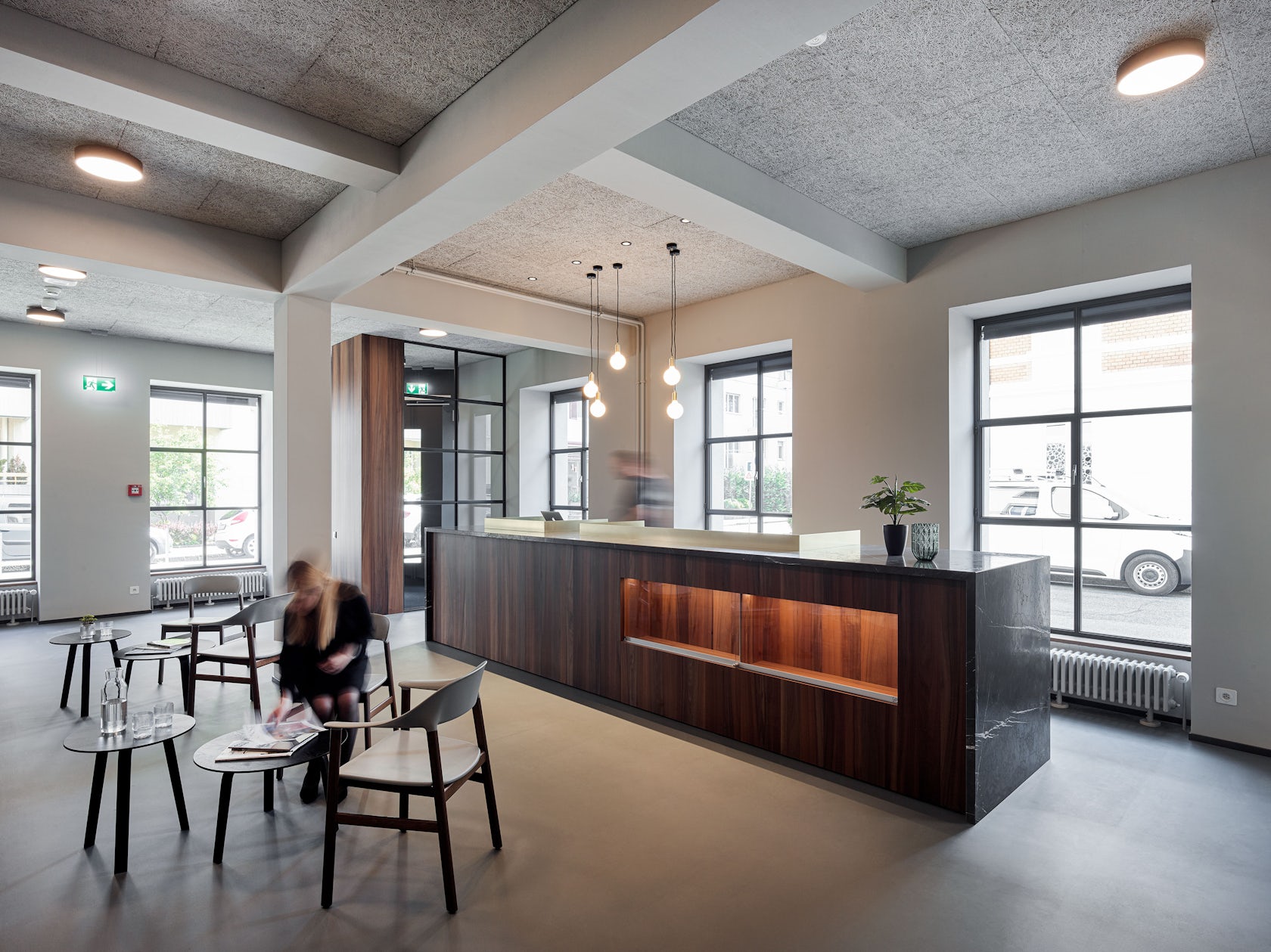
© Johannes Marburg
For the implementation, interventions in the supporting structure with the various ceiling and wall breakthroughs were necessary. Additionally, the existing building services installations were completely dismantled and re-installed. To meet the legal requirements for thermal insulation, the exterior walls were provided with new interior insulation and all windows were replaced.
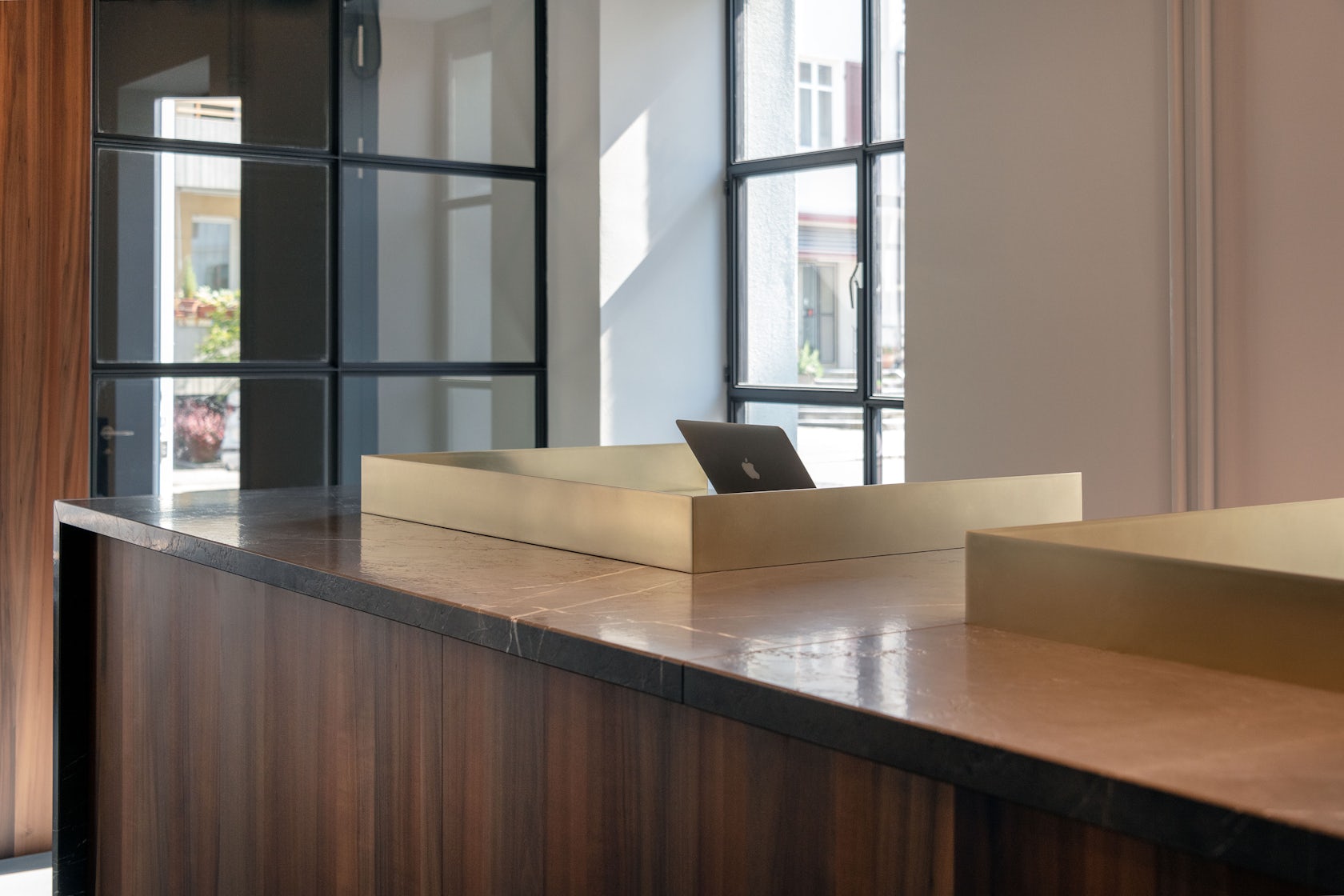
© Johannes Marburg
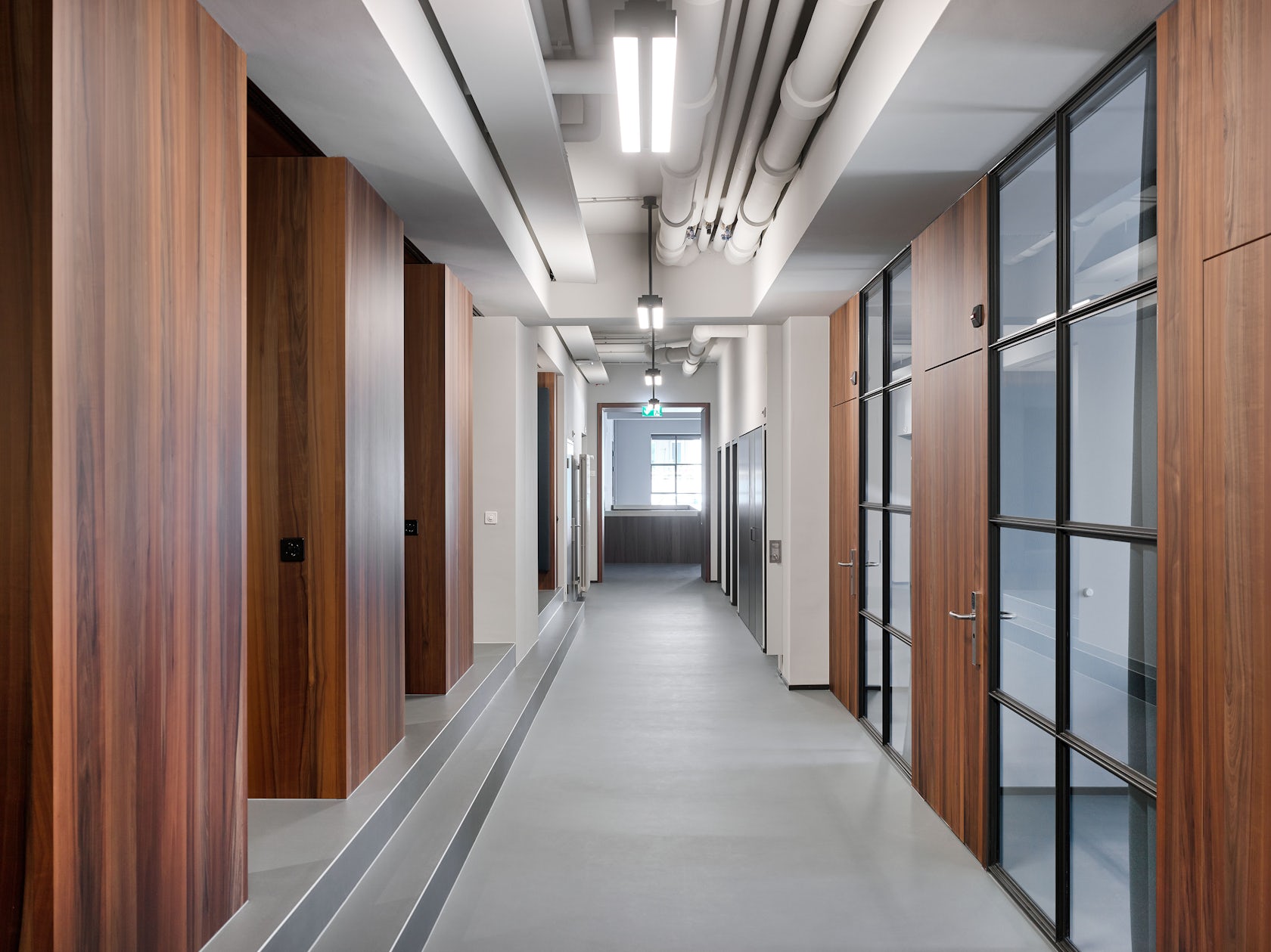
© Johannes Marburg
Each subsection received intensive interior design attention and was executed with the same level of detail and depth in design. The interior design concept is based on an upscale and valuable finishing standard. The design is based essentially on two materials, complemented by a combination of two main shades and a contrasting color.
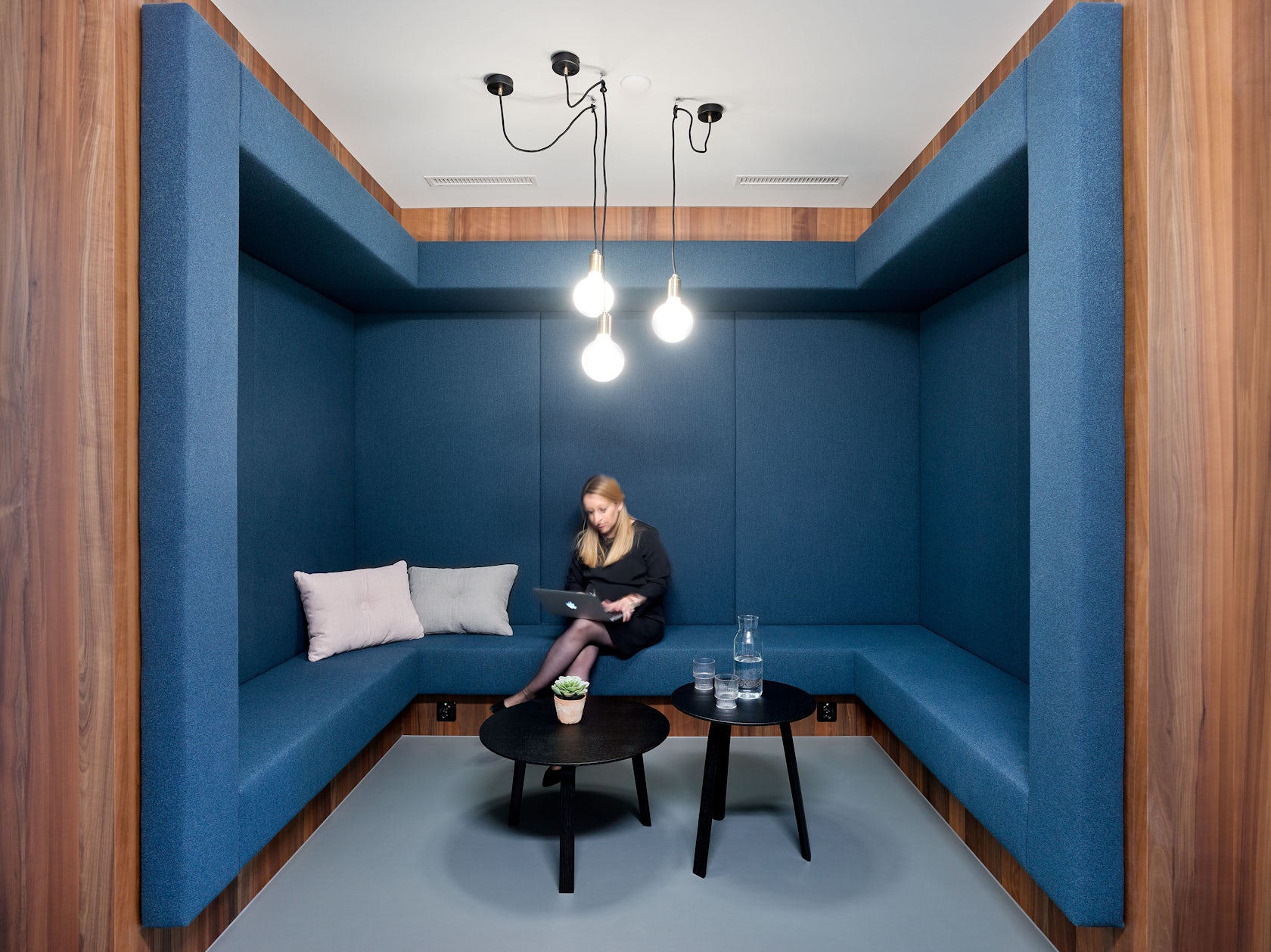
© Johannes Marburg
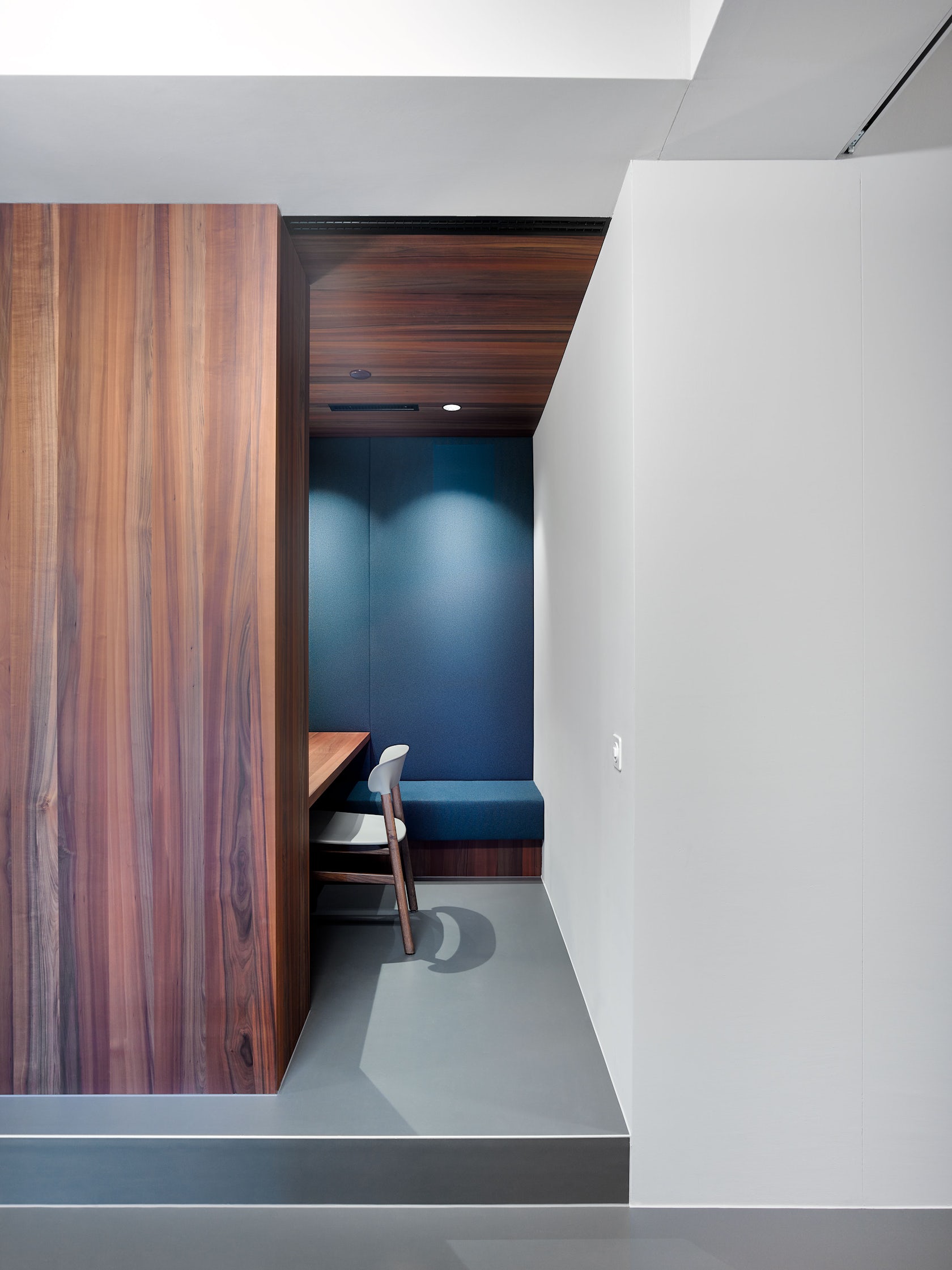
© Johannes Marburg
The materials are wood surfaces made of smoked service trees (a local species of wild service trees) and Pietra Grey Marble. These materials are used throughout the project, especially in the entrance area and the reception desk. The colors are a gray base that is used on all walls and ceilings to homogenize the surfaces and create a background for the other design elements.

© Johannes Marburg
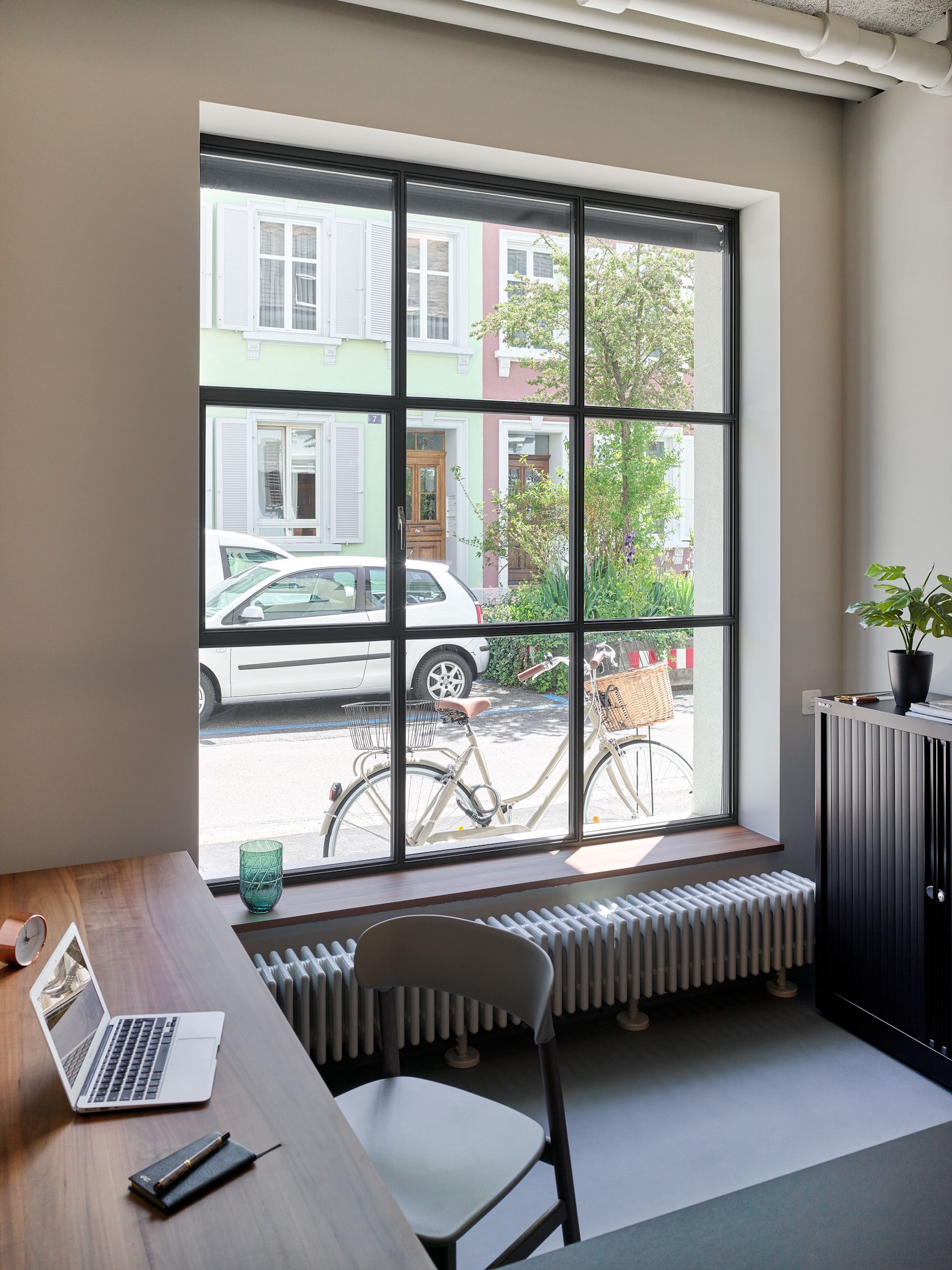
© Johannes Marburg
In addition, we used a dark gray color that is found on doors, windows, internal glazing, and the baseboards. This palette is complemented with a denim blue fabric that creates a color contrast with the other colors and at the same time complements the warm brown tone of the wooden surfaces.
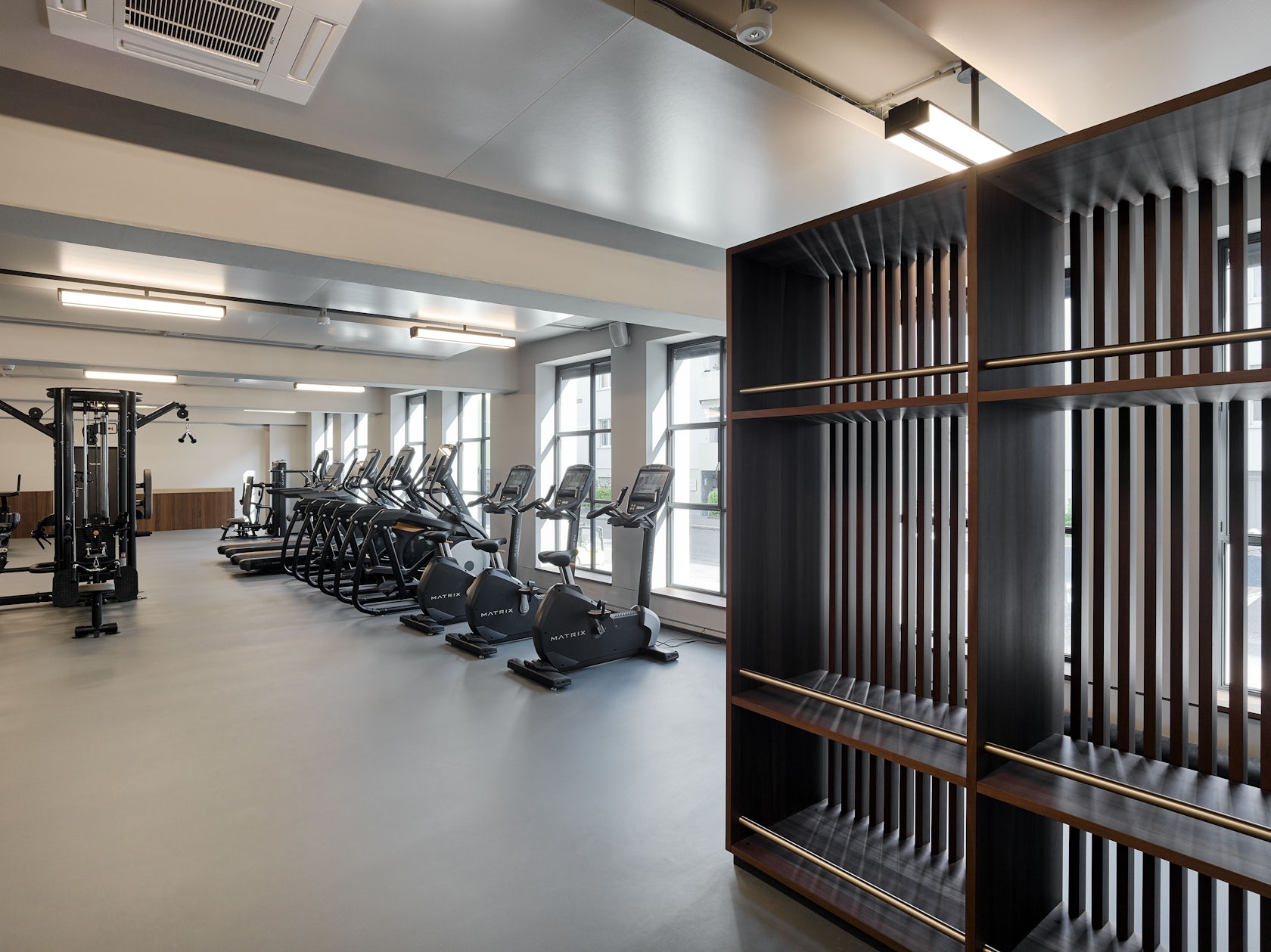
© Johannes Marburg
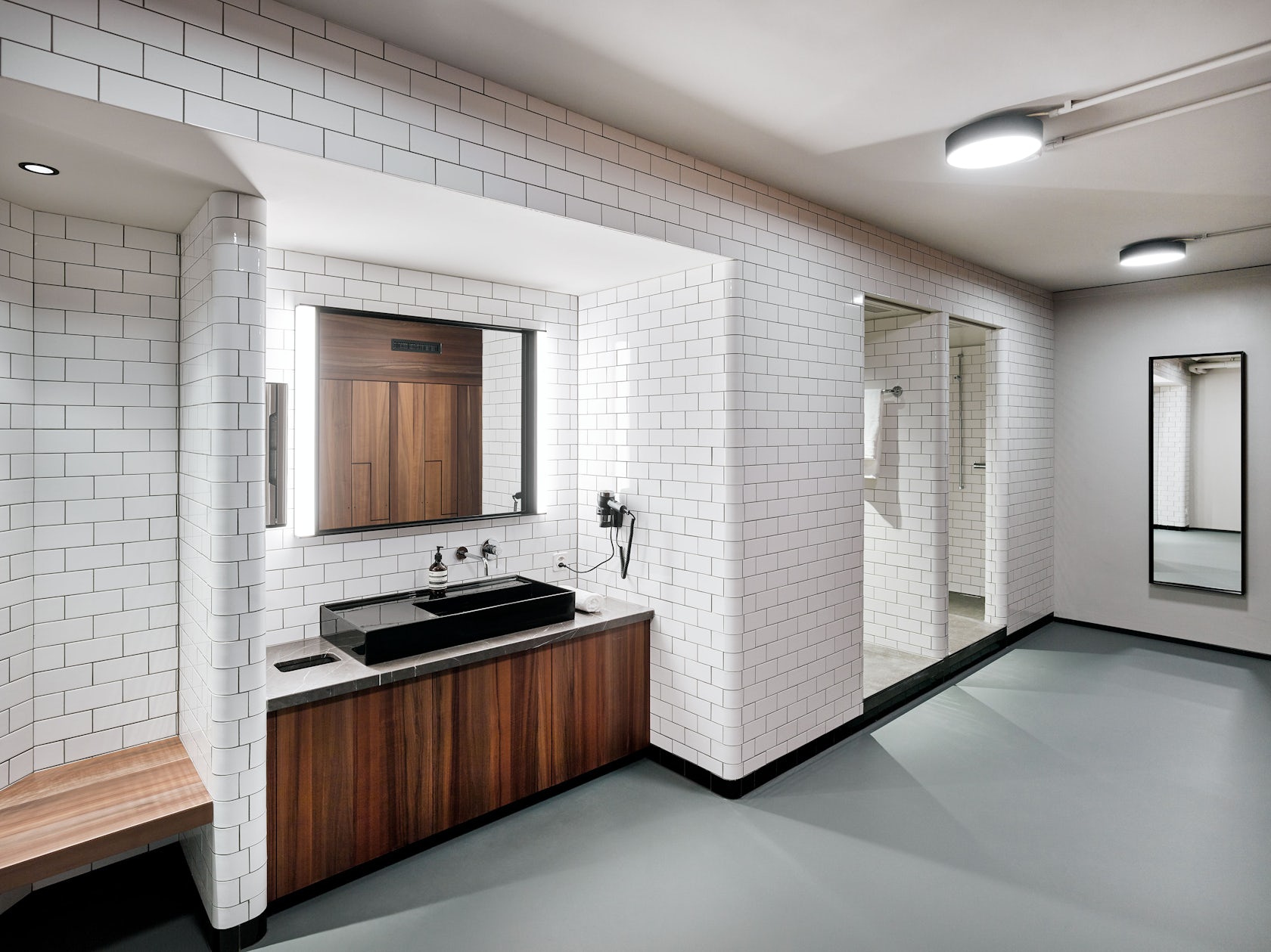
© Johannes Marburg
The premises are primarily not reminiscent of a hospital or a medical practice. A calm, homely atmosphere was created, which is intended to have a positive effect on visitors to the physiotherapy or nutritional consultation..
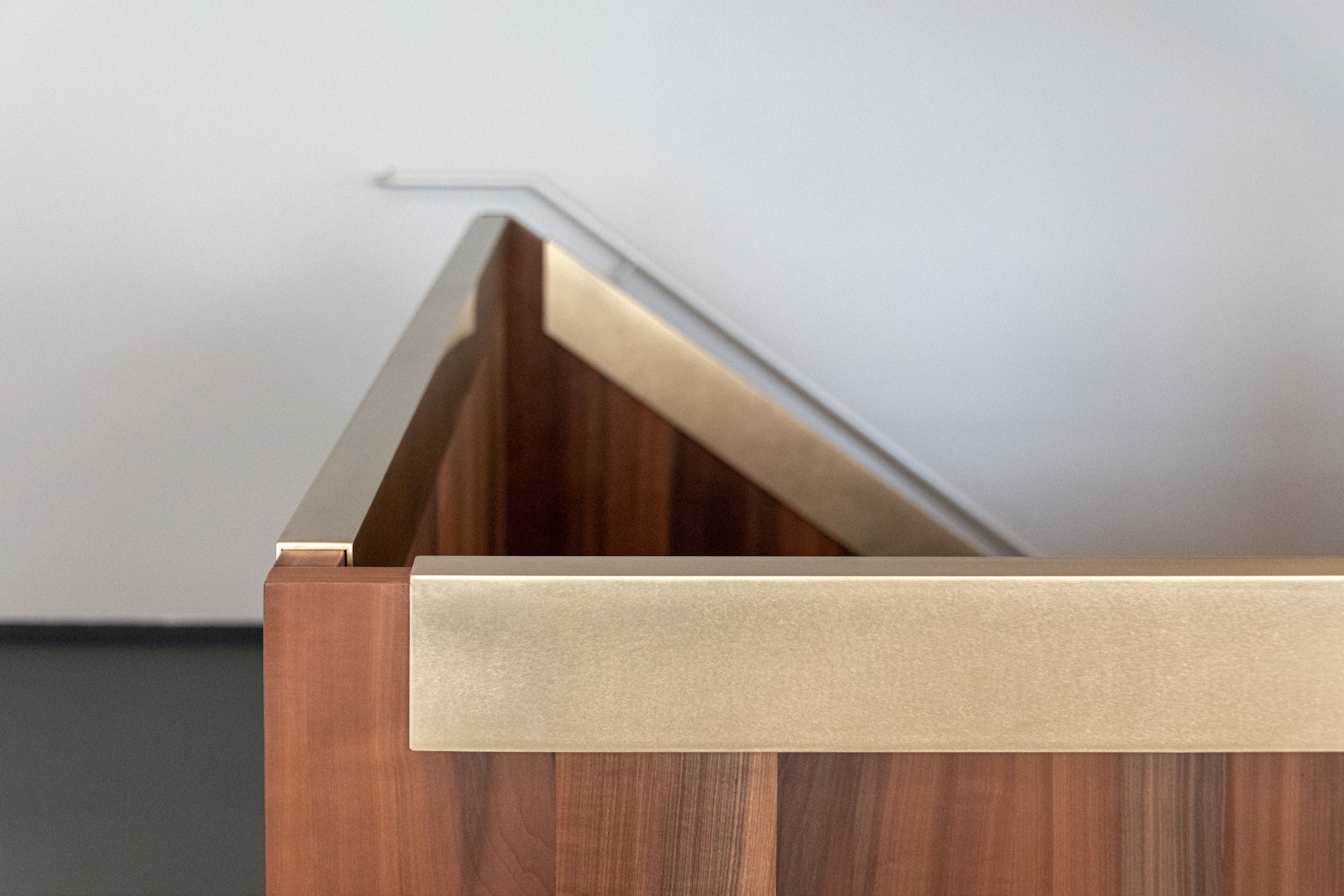
© Johannes Marburg
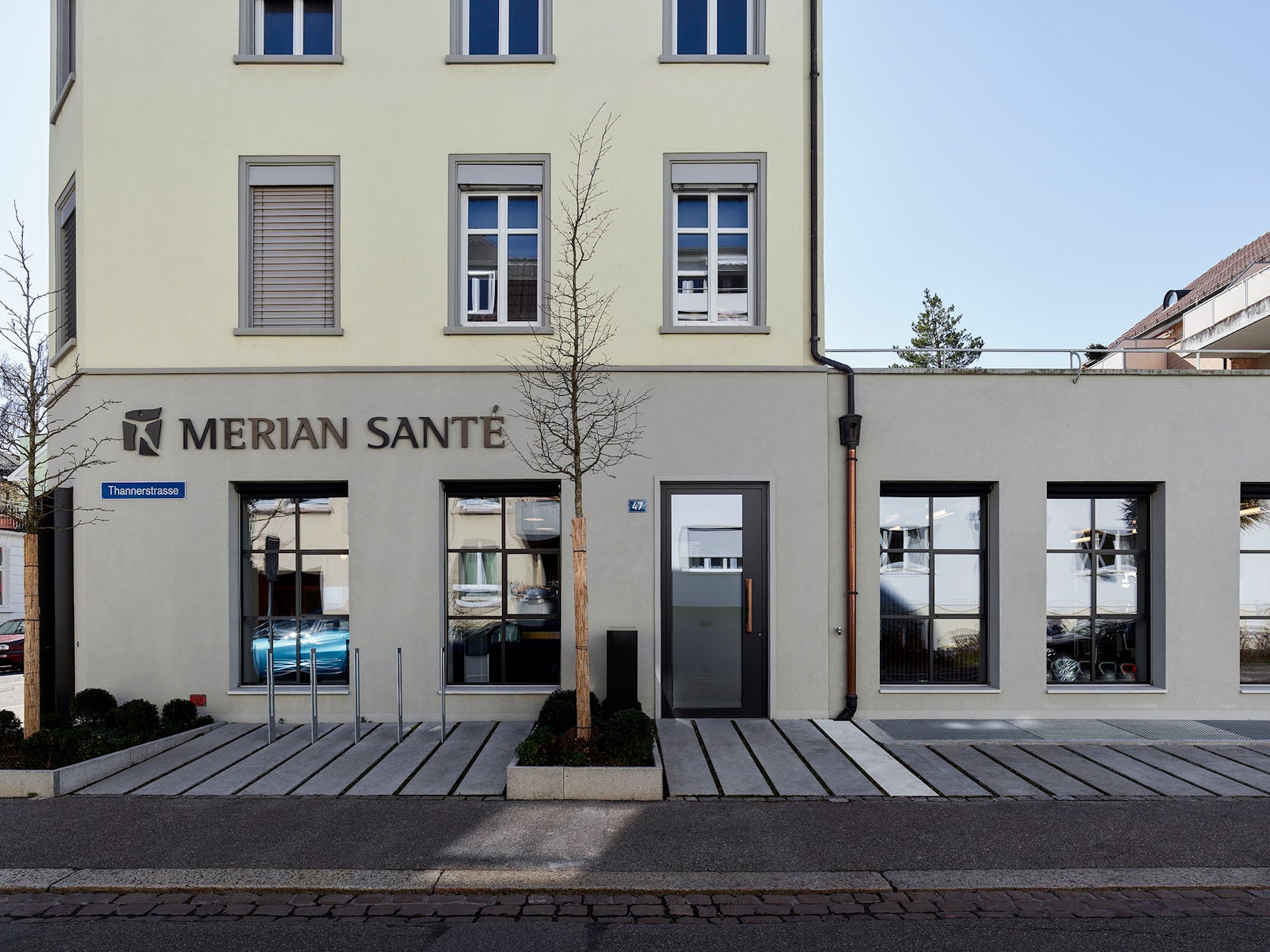
© Johannes Marburg

