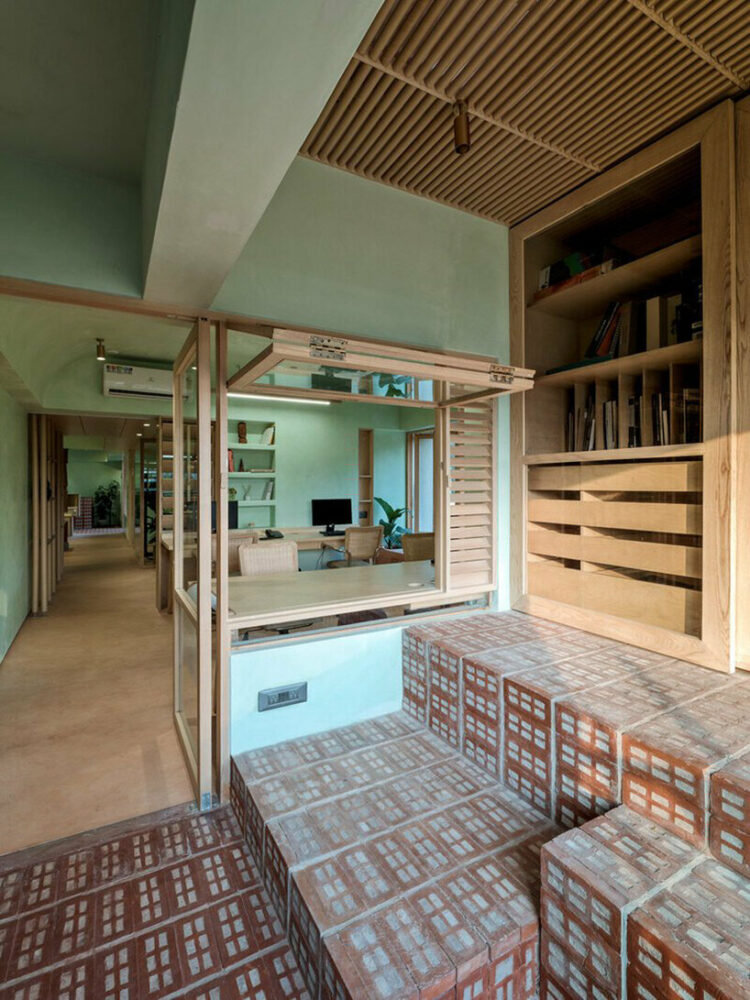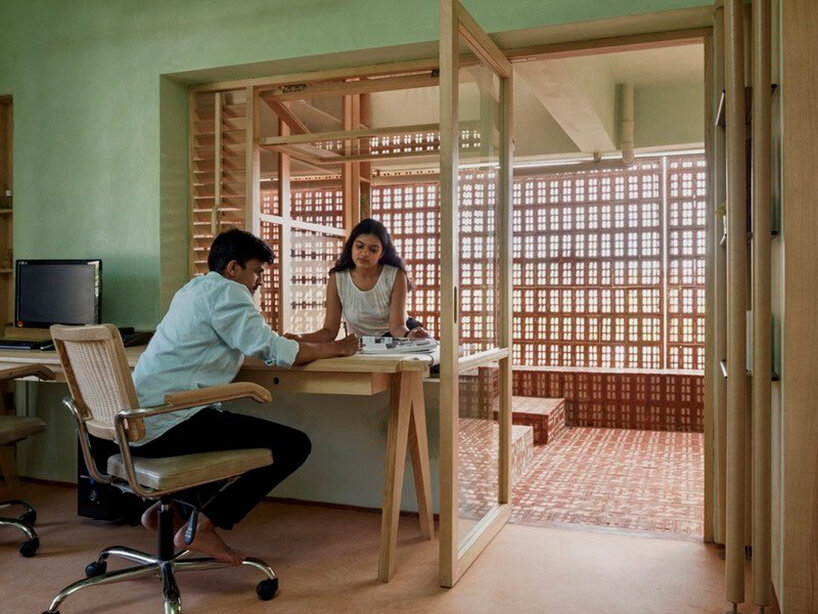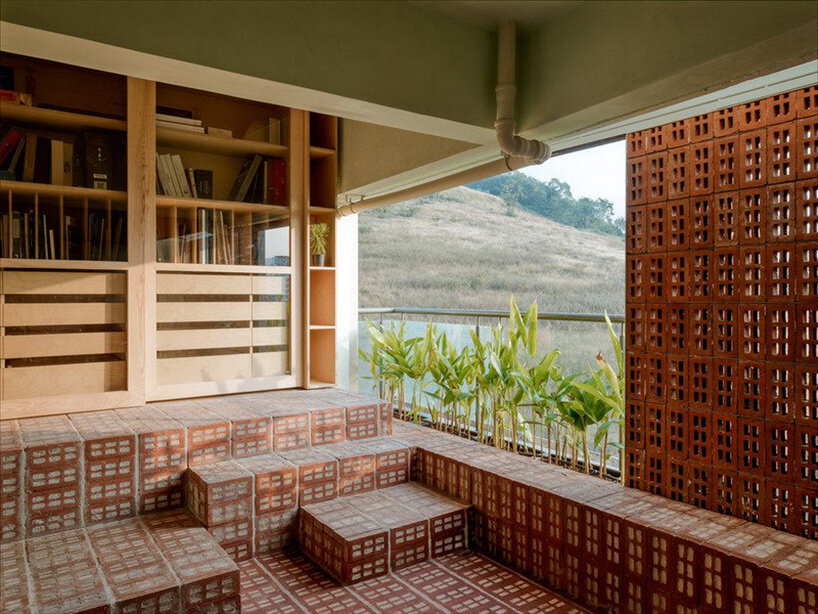perforated brick furniture decorates fluid ‘mind manifestation’ design studio in pune, india
studio by the hill in pune, india
Mind Manifestation Design has renovated a residential building sitting next to a hill in the city of Pune, India, transforming it into their own studio. The redesign generates an open, fluid environment, with earthy colors and eco-friendly materials that match the different shades of the surrounding landscape throughout the year. Perforated brick panels and curvilinear elements help control natural lighting, while adding to the liveliness of the project.
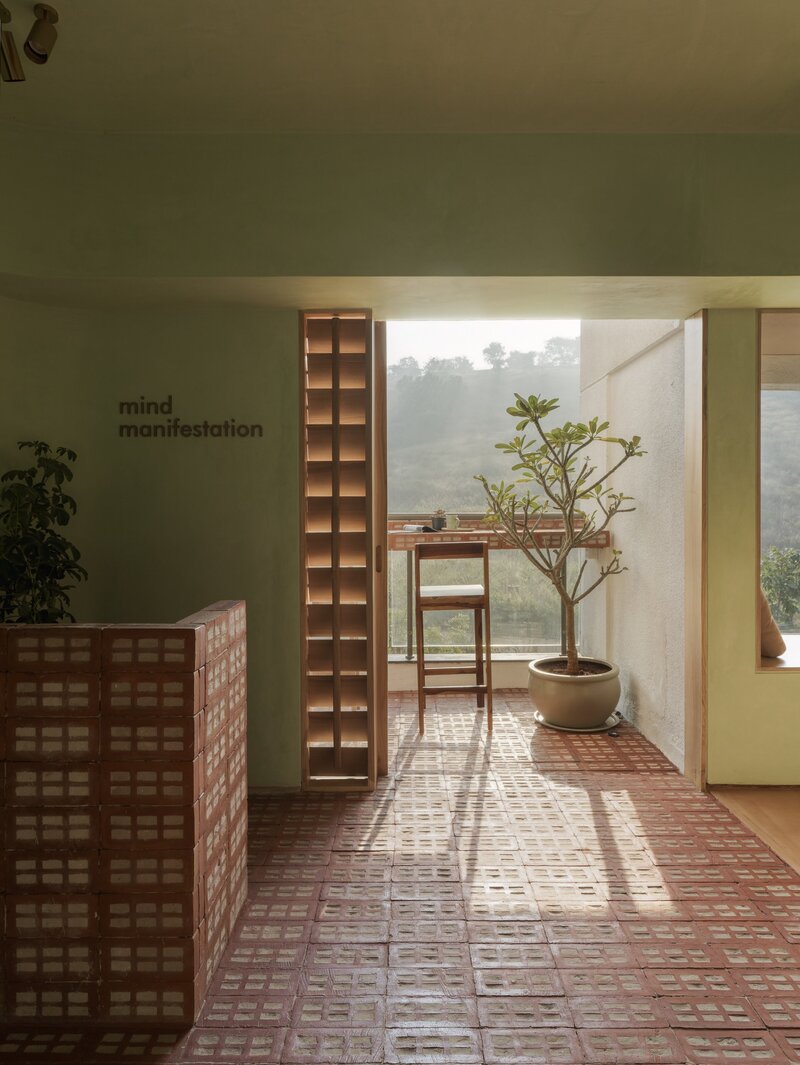
The entrance zone in the open floor plan is marked with natural brick paving forming into a built-in reception desk and creating the sense of arrival
all images courtesy of Mind Manifestation Design
nature and interior become one
The design by Mind Manifestation (find more here) covers an area of 1050 sqft (97 sqm) and is kept open and fluid, with minimal glass partitions allocating the different functions. The fluidity of the project is further achieved thanks to the installation of subtle curvilinear elements to the corner junctions.
The spaces are strategically planned in order to ‘surrender’ to nearby hill, while the material palette is tastefully chosen so as to match its alternating colors. In this way, nature flows indoors and becomes one with the interior. Meanwhile, most of the rooms open towards the eastern hill, keeping all areas well lit with natural sunlight and avoiding the extra glare and heat throughout the working hours.
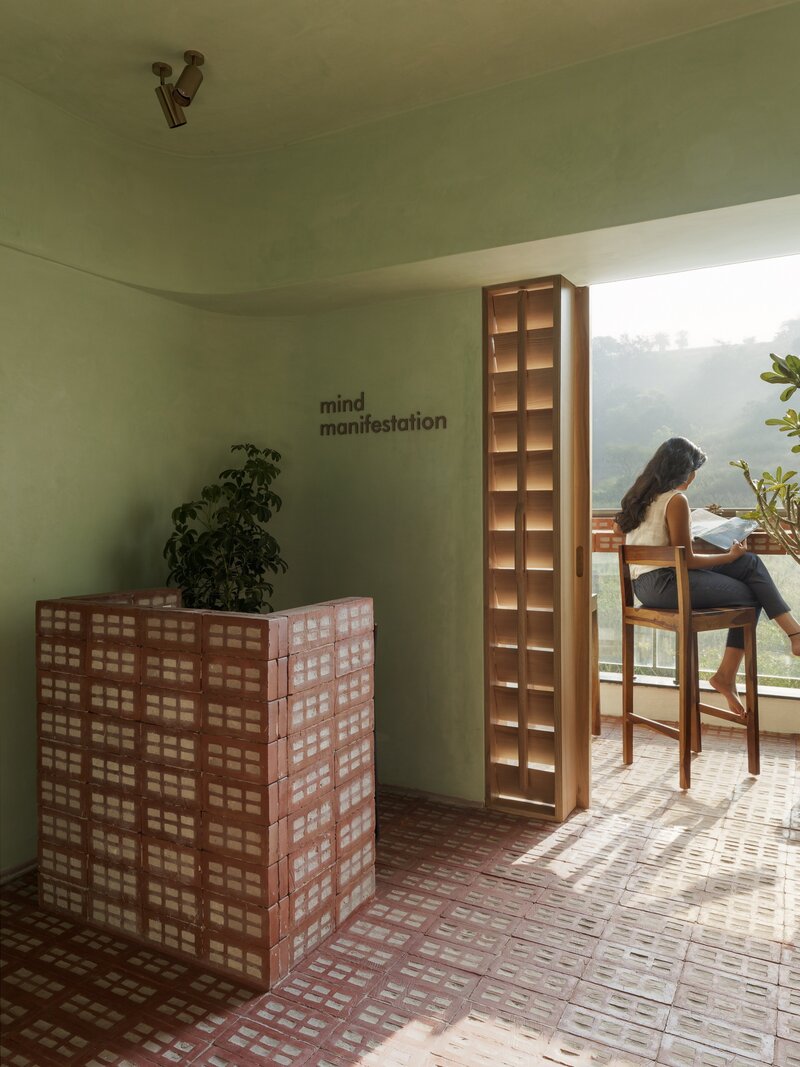
The natural brick flooring flows seamlessly from the waiting area to the terrace creating a sense of continuity
earthy materiality, sunlight regulation and thermal comfort
Ash wood furniture, in-situ concrete floors, natural brick paving with tall seamless walls, and ceilings in pastel green lime plaster finish complete the working environment of Mind Manifestation Studio. In addition, the use of recycled paper tubes is explored in various interventions such as sliding or operable shutters, seating backrests, or open shelves supported with customized detailing.
The entrance zone in the open floor plan is marked with natural brick paving which evolves into a built-in reception desk creating the sense of arrival. The same brick flooring seamlessly continues to the terrace to create a sense of continuity. Perforated brick sliding panels control soften the natural sunlight that enters the multipurpose space used for informal meetings, brainstorming sessions, dining etc. What’s more, the brick facade helps to convert harsh southern sun rays into a cool breeze before entering the interior. Finally, the use of lime plastered walls and southern natural brick jail adds to the thermal comfort.
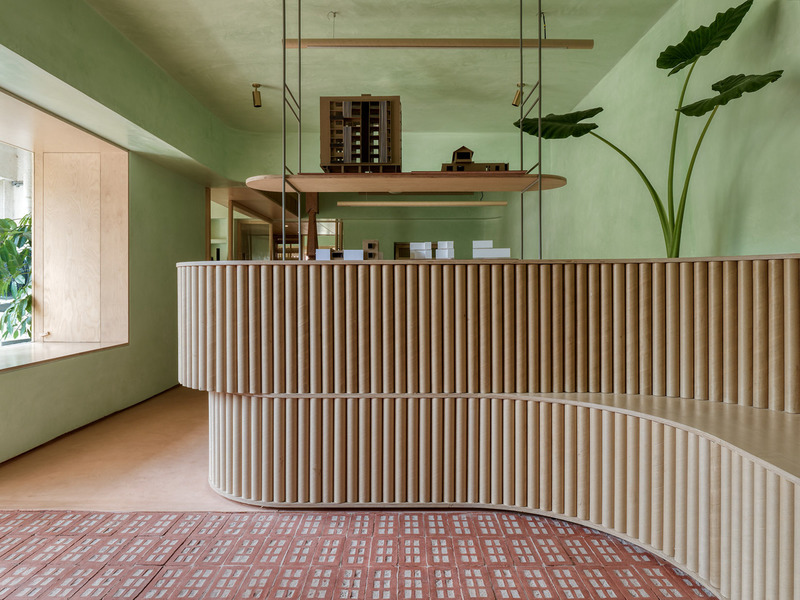
The seating made of recycled paper tubes transforms into a partition between the waiting area and workspace
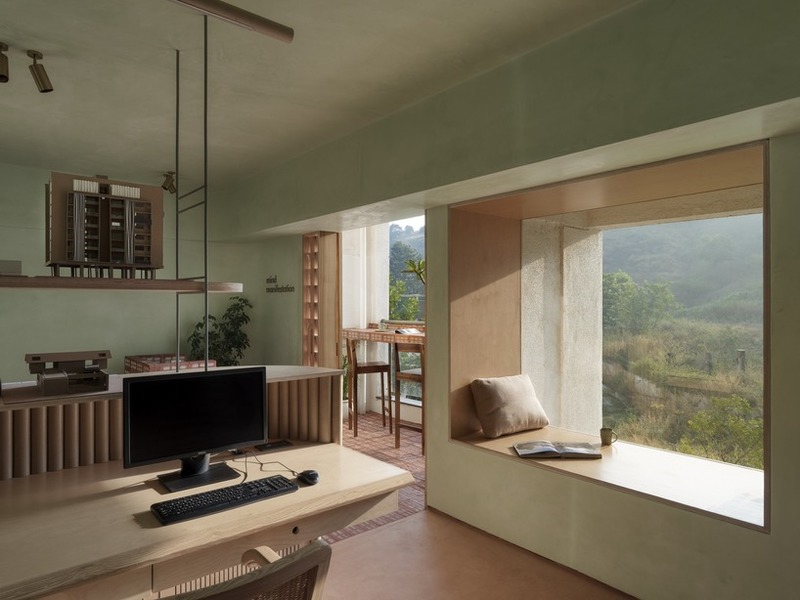
The window seats allow the designers to gaze at the hill from the interior of the workspace
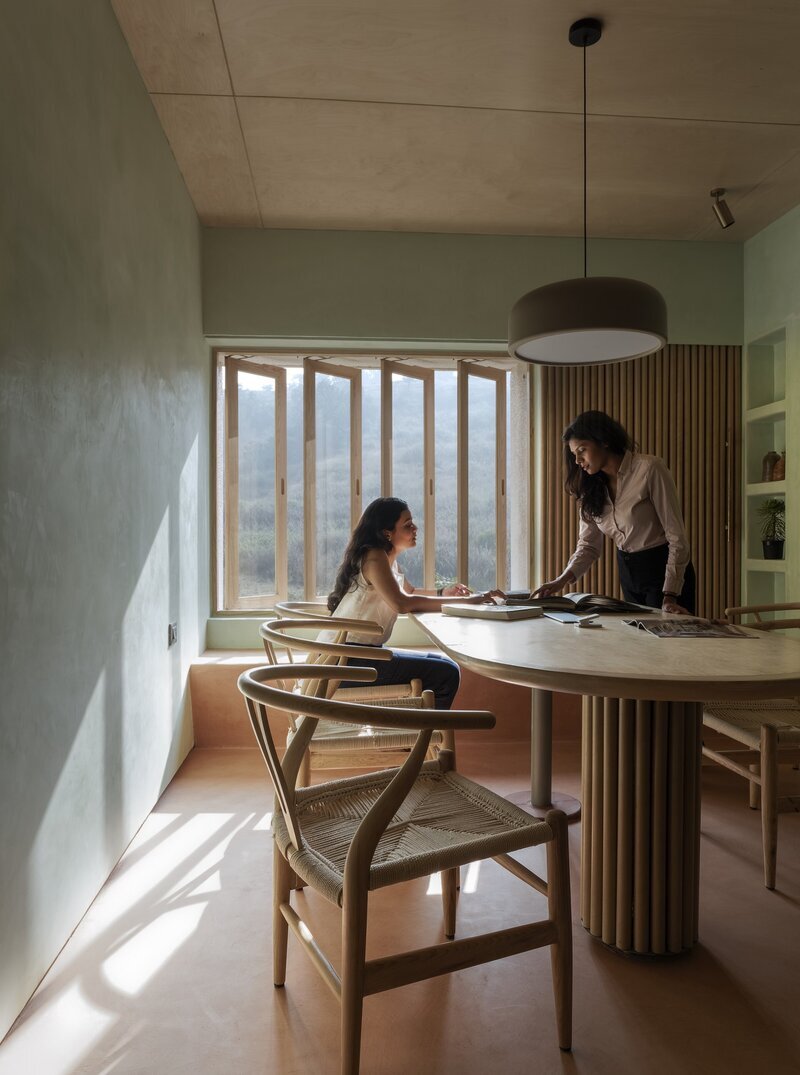
The main areas of the office are planned based on the location of the adjoining hill
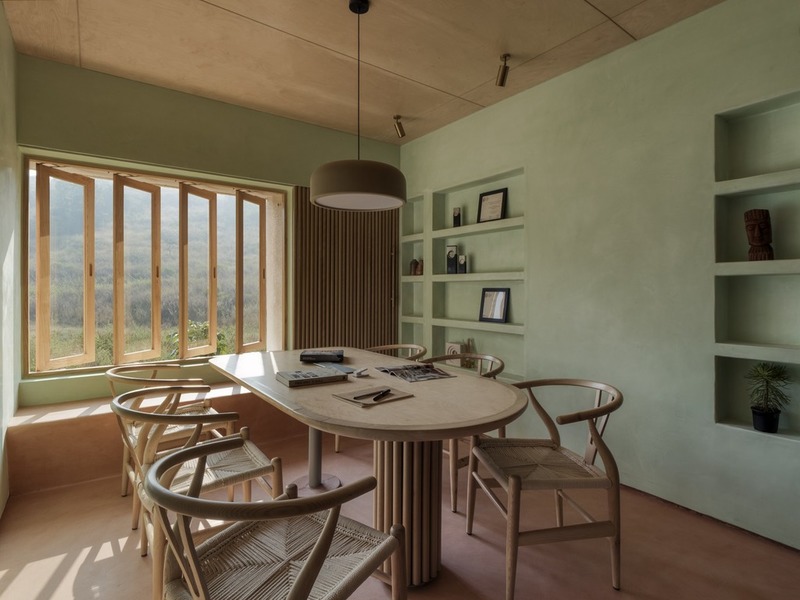
Niches carved in the conference wall is interpretation of diminishing detailing from local context in a contemporary fashion
1/5
project info:
name: Studio by the Hill
designer: Mind Manifestation Design
lead designers: Ar. Chetan Lahoti & Ar. Anand Deshmukh
location: Pune, India
designboom has received this project from our ‘DIY submissions‘ feature, where we welcome our readers to submit their own work for publication. see more project submissions from our readers here.
edited by: Myrto Katsikopoulou | designboom

