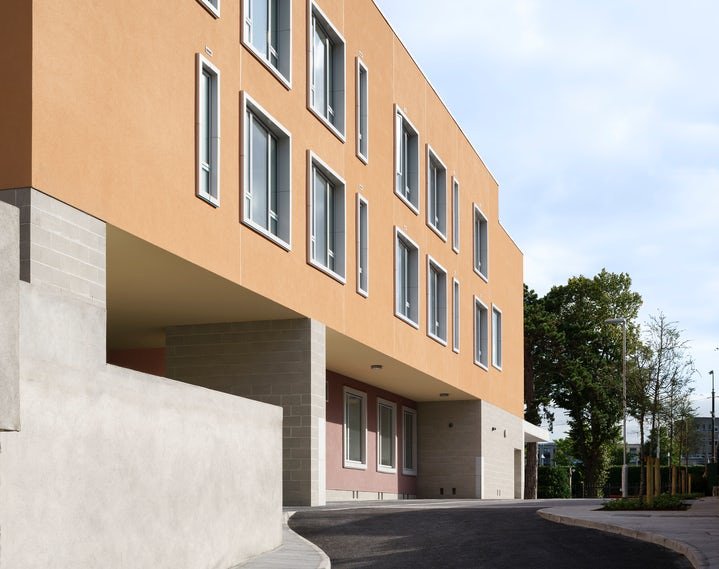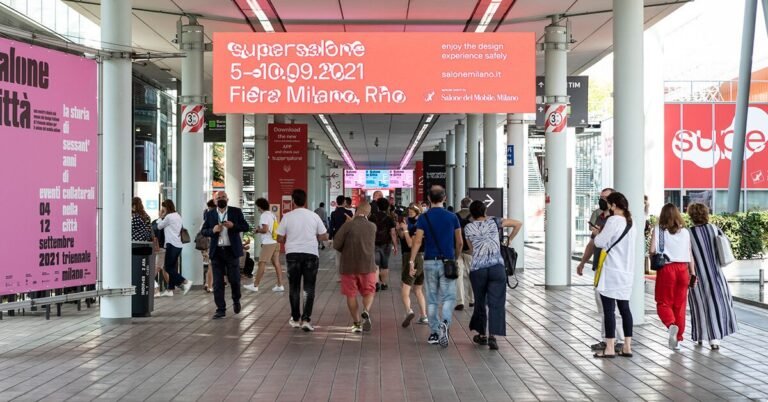penta arquitectura Designs Contemporary Affordable ‘Naked House’
Naked House – The project was intended to be affordable with a contemporary design, also taking in account the orientation and local sourced materials and workforce.
Architizer chatted with Daniel Diaz Esquivel, senior architect at penta arquitectura, to learn more about this project.
Architizer: What inspired the initial concept for your design?
Daniel Diaz Esquivel: Open spaces for the social areas and enclosed blocks in the private areas. Separating both in different levels and making voids between them to allow natural air ventilation. The local weather (subtropical humid) was also taken into account.

© penta arquitectura

© penta arquitectura
What do you believe is the most unique or ‘standout’ component of the project?
Prioritizing the economy and performance of materials, the design was preconfigured in such a way that floors and walls do not have additional coatings or plasters, except in humid areas. The facilities are external, the fixed furniture is made of wood veneer, leaving all the textures bare.

© penta arquitectura

© penta arquitectura
What was the greatest design challenge you faced during the project, and how did you navigate it?
Weather conditions and budget. We have lots of rain in Paraguay, and very intense sun so making surfaces bare and having a lot of windows was a challenge. Also the house was intended to be affordable without compromising quality. This challenges were resolved by covering the openings with eaves or nooks if possible and making cantilevered blocks to cover from direct sunlight. We chose cement blocks because of the air chamber and thermal performance. Budget was accomplished by using as little add-ons as possible, leaving all walls naked.

© penta arquitectura

© penta arquitectura
How did the context of your project — environmental, social or cultural — influence your design?
The main goal was to designing a house intended to small families or singles, so besides affordability, hot summers and copious rains were considered in the way spaces were located and accessible and local materials were selected

© penta arquitectura

© penta arquitectura
What drove the selection of materials used in the project?
Time saving materials and techniques were crucial. In the floor level the structure is metallic, with little blind walls, reducing construction time. Concrete blocks, when needed as walls, are easy and fast to assemble. Leaving bare surfaces also saved a lot of construction time and money.

© penta arquitectura

© penta arquitectura
What is your favorite detail in the project and why?
The tensioners both in the front and back of the house. Since the house is small, it was important to have open spaces and few pillars, specially in the open ground floor. So this tensioners were an easy and cheap way to cantilever the slates front and back.

© penta arquitectura

© penta arquitectura
How important was sustainability as a design criteria as you worked on this project?
It was very important, mainly focused with rising temperatures. It’s increasingly common in Paraguay to use air conditioning, wasting a lot of energy. The design allows hot air to go through the house and scape in an opening over the roof. Also using less materials as traditional houses reduces the consumption of unnecessary materials and less waste.

© penta arquitectura

© penta arquitectura
In what ways did you collaborate with others, and how did that add value to the project?
The main collaboration was with contractors, seeking ways to be more time efficient, making changes on the go during construction, adapting some spaces to the size of blocks for example. This learning will mainly impact future projects, improving from this first experience

© penta arquitectura

© penta arquitectura
How have your clients responded to the finished project?
They are really pleased with the results, stating that for example, they rather eat in the gallery than staying inside, because of the nice atmosphere in between interior and exterior. Also that the main void is really helpful in warm days, because the hot air goes up rather than heating the living room.

© penta arquitectura

© penta arquitectura
What key lesson did you learn in the process of conceiving the project?
The work was an experimentation of many elements, such as the smooth concrete floor and the exposed structure, which, although he had already used them in previous works, never appeared as predominant as in this work. It was also a challenge the fact of not having coatings, that forced to anticipate all the details since the surfaces could not be plastered or painted.

© penta arquitectura

© penta arquitectura
How do you believe this project represents you or your firm as a whole?
This is the first house as an independent architect, but it does represent the firm in a way that the intended spirit is to make affordable and contemporary design, adapted to local know how and context.
How do you imagine this project influencing your work in the future?
It was a first prototype learning process, it will definitely impact the way the construction is planned and the execution and details are designed in future houses.
Team Members
Inocencio Benitez, Mario Vera, Gustavo Avalos, Jose Castillo, Carlos Gauto
Consultants
Felipe Ramirez, Carlos Gonzalez
Products / Materials
Monoblock
For more on Naked House Gallery, please visit the in-depth project page on Architizer.


