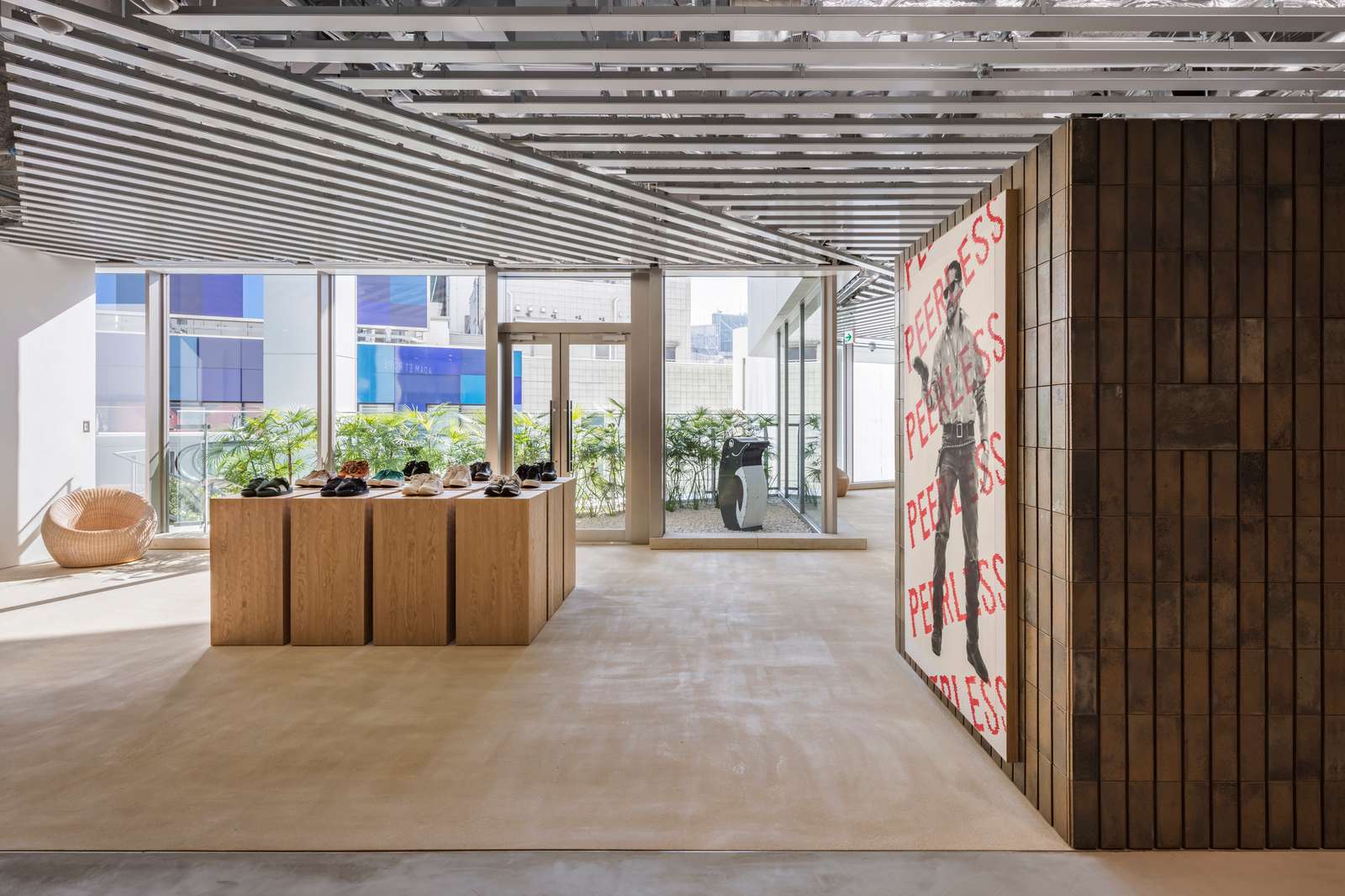PEERLESS Store / MURAYAMA + KATO ARCHITECTURE
PEERLESS Store / MURAYAMA + KATO ARCHITECTURE


Text description provided by the architects. The shop design for the flagship store of the Japanese fashion brand “visvim” in Shibuya PARCO. One of the important conditions for this space is natural light, even if it’s located within the context of a commercial building. Here, we decided to create the earthen floor full of natural light, to get the feeling of wilderness.



Lighting is installed above the louvered ceiling to offer a soft indirect light reflected inside the ceiling technical space. In the daytime, light from the ceiling and the window are blended, creating a natural and comfortable environment. Lighting is modulated automatically according to the amount of natural light from the window, changing the light environment from the daytime to nighttime smoothly.

The floor is treated with Tataki-style concrete, and the deadstock bricks used for walls are re-baked by using unevenly grilled finishes, creating a wet expression against a dry, coarse texture. The furniture has the same shape as in the other flagship store, but the material is changed into oak treated by Naguri technique.


Although each design and material have a somewhat modest impression compared to the surrounding shopping area, the space helps to create a timeless atmosphere fitting to show expressive products.






