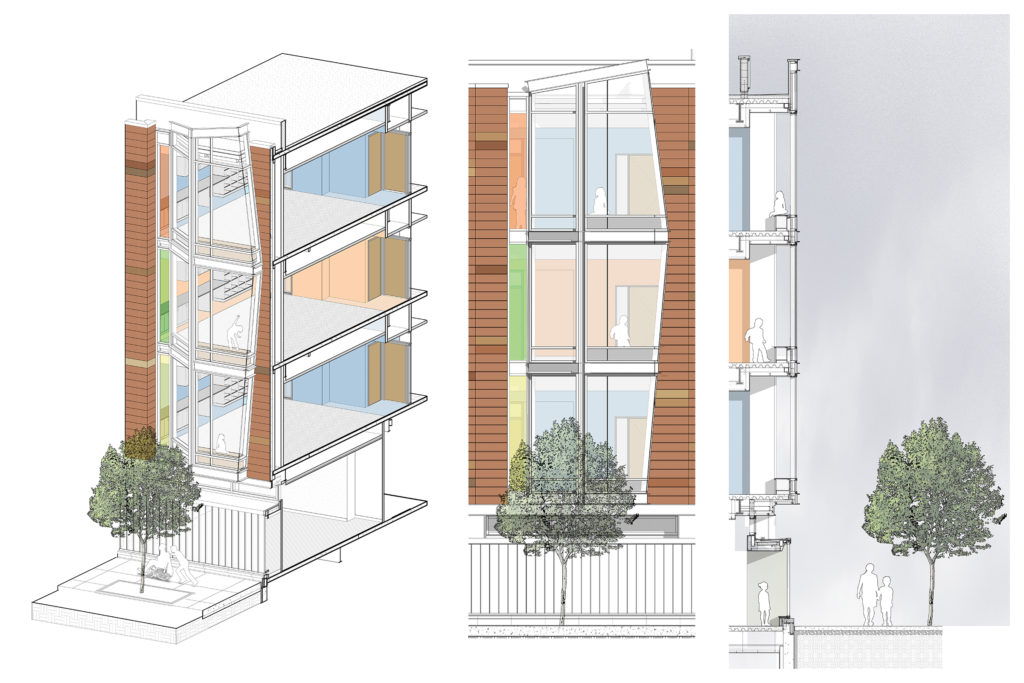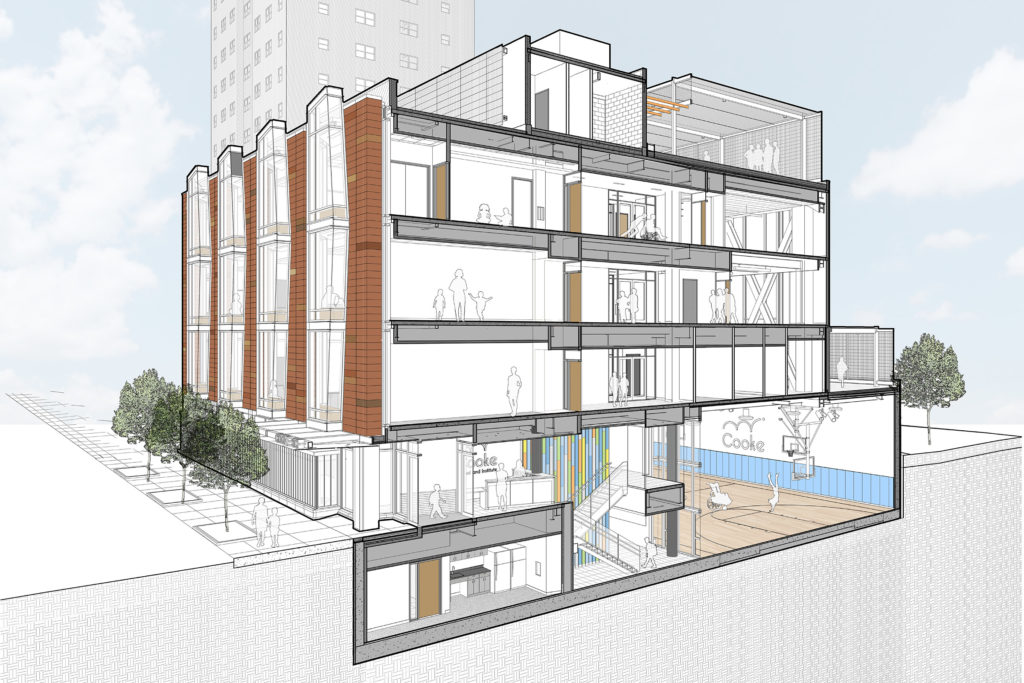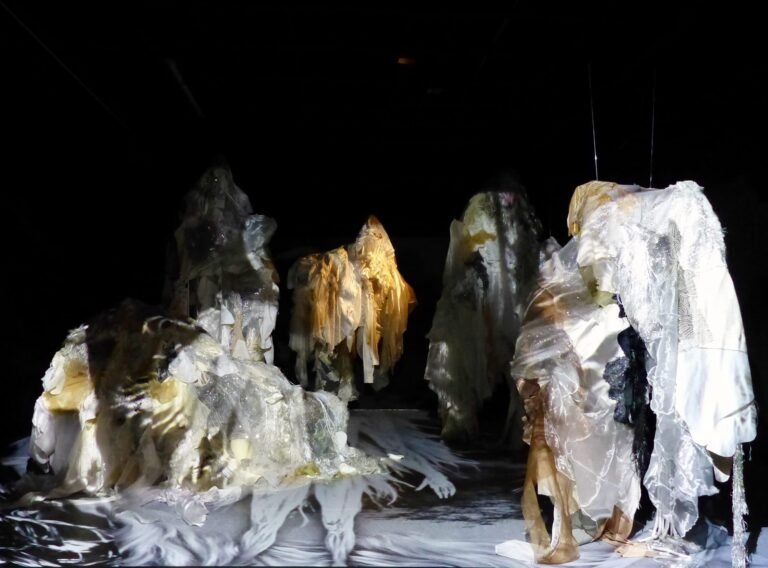PBDW Architects Design Colorful Glowing Façade and Create an Accessible Facility for the Cooke School & Institute
Cooke School & Institute – For the first time in Cooke School’s history, they had an opportunity to build a school tailored to their special needs student population and specific programming. PBDW was tasked with designing a facility that would accommodate the entire K-12 student population, which is divided into Lower, Middle, and Upper Schools, in a single building. PBDW aimed to design a dignified place of learning that supported Cooke’s specific pedagogy while maintaining a distinct identity for each school division. We also wanted to bring engaging architecture to a neighborhood in Manhattan dominated by large scale public housing built in the 1960’s.
Architizer chatted with Erica Gaswirth, Senior Associate at PBDW Architects, to learn more about this project.
Architizer: What inspired the initial concept for your design?
Erica Gaswirth: Surrounded by bland apartment towers set back from the street, we wanted a design that would be engaging along the street wall, and be a colorful and playful addition to the neighborhood. By articulating the building in a series of bays, we broke down the long street façade into a more human scale. And with abundant glazing and colored glass carefully interspersed across the facades, the building glows like a gem.
On the interior, the building is designed as a split campus, divided vertically with the lower and middle schools separate from the upper school. The lower floors are shared amongst the schools, and are the location of the gymnasium, cafeteria, and administrative offices. Programmatically, the building is divided on the upper classroom floors. This allows for distinct areas for each school and helps separate the oldest and youngest students.

© PBDW Architects
What do you believe is the most unique or ‘standout’ component of the project?
I think the building’s front face, and the bays in particular, are the most outstanding feature of the school. With only a little bit of push and pull of that front wall, we were able to create a building that is more interesting to look at from the exterior, and created cozy reading nooks within the classrooms on the interior. The adjacent buildings on either side of the school are set back from the street edge, and there is only a one-story building directly opposite the school. So, when you are sitting on the millwork bench in that window bay, with floor to ceiling glass, you have the feeling of floating above Madison Avenue with broad uninterrupted views up and down the avenue. It is a very unique perspective in the middle of Manhattan.

© PBDW Architects
What was the greatest design challenge you faced during the project, and how did you navigate it?
Designing a school to meet the specialized needs of the students, children with mild to moderate cognitive or developmental disabilities. All classrooms have an adjoining break-out room, where teachers to work with smaller groups without the distractions of the larger classroom. They will also be used for counseling, allowing therapy to be better integrated into the daily routine. Teaching social skills is equally as important as the academic programming and therapy support. Corridors are carved with bench alcoves for informal socialization. They widen into larger gathering spaces at the classroom entrances, offering spaces for learning beyond the classroom.
In addition to accessibility, design consideration was given to differences in gait, depth perception challenges in navigating stairs, and creating opportunities for building physical strength.



© PBDW Architects
How did the context of your project — environmental, social or cultural — influence your design?
Generally, students with extreme special needs have not been well served by NYC’s public schools. Previously located in former Catholic schools and commercial buildings, these locations did not accommodate the needs of Cooke’s students. Corridors were crowded, noisy, and overwhelmed students. The facilities lacked a gymnasium and proper accommodations for therapy programming.
By seamlessly incorporating specialized program elements with thoughtful building design, the new facility provides an equity of design for these historically marginalized students. For the users, the building provides a learning environment that accommodates their specific needs. Teachers and therapists no longer compromise programming due to building limitations. Students now learn without having to expend extra energy to compensate for physical and environmental challenges.

© PBDW Architects
In what ways did you collaborate with others, and how did that add value to the project?
Due to the highly specialized needs and varied abilities of the Cooke students, an extensive planning process was undertaken in collaboration with the school. It was imperative to understand the DNA of the institution, so that the architecture could be reflective of Cooke’s culture and personality. Programming meetings included school leaders, teachers, special educators, therapists, and parents. A thorough program analysis was undertaken to understand what the students and educators needed in each of the various classroom types. Solutions, including potential furniture selections, were tested with students beforehand, to confirm that they provided positive results.

© PBDW Architects
How have your clients responded to the finished project?
The president of Cooke has described the new facility as a “dream fulfilled”. After building the Cooke School program from scratch, they finally now have a facility that meets the needs of that program; a building that he described as being as “beautiful as any setting in a Disney production”. They look forward to a future for their students who will continue to benefit from a “dream that will continue to unfold in ways we have not yet imagined”.

© PBDW Architects
Team Members
PBDW team: Ray Dovell, Erica Gaswirth, Albert Chao, Daria Jurac Teplen, Paul Appleby
Consultants
MEP – Skyline Engineering; Structural – Severud Associates; Civil Engineering – AKRF; Lighting Designer – One Lux Studio; Acoustic Consultant – Longman Lindsey; Elevator Consultant – Iros Elevator, LLC; Code Consultant – Design 2147 Ltd.
Photo Credits: © 2021 Francis Dzikowski/OTTO.


