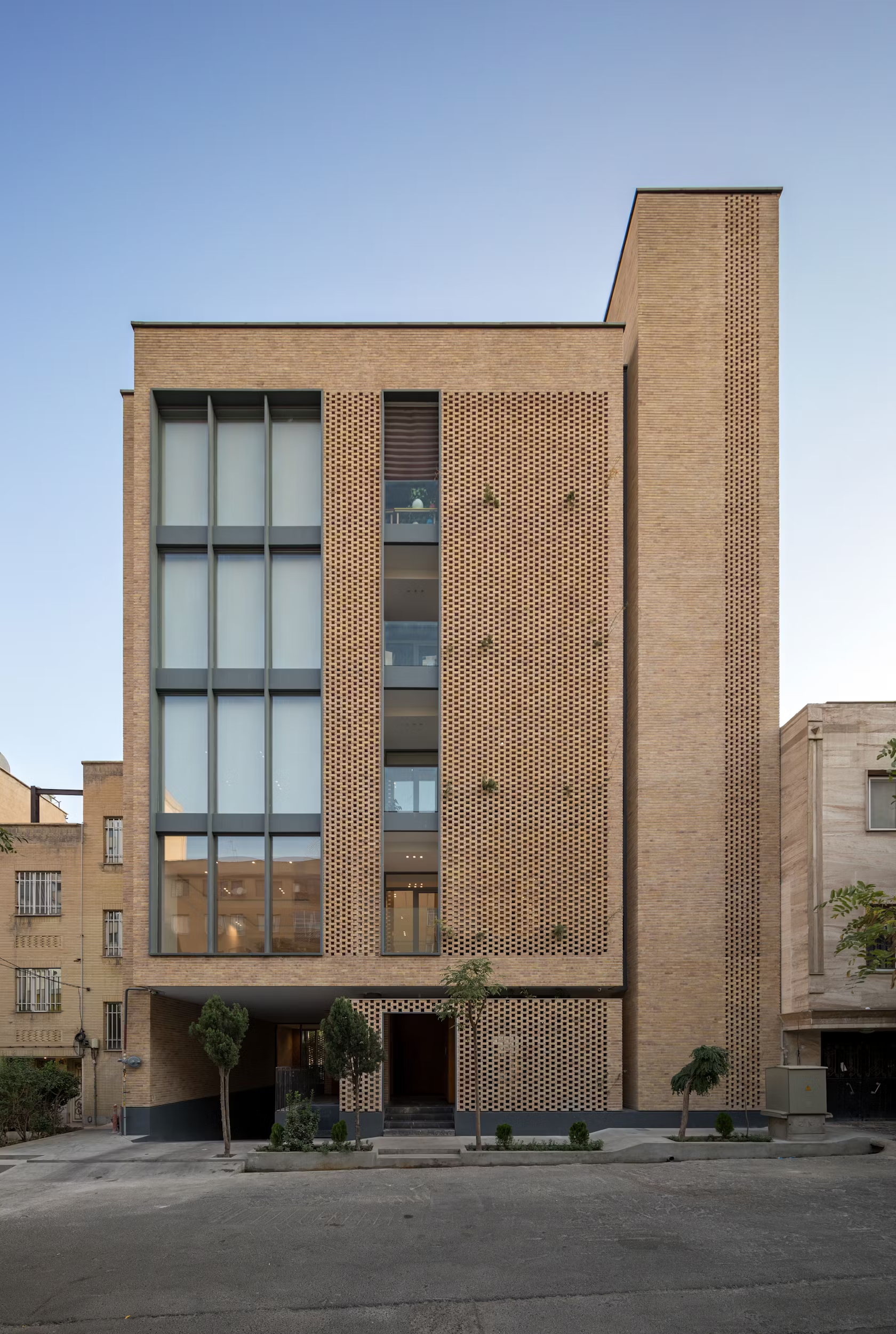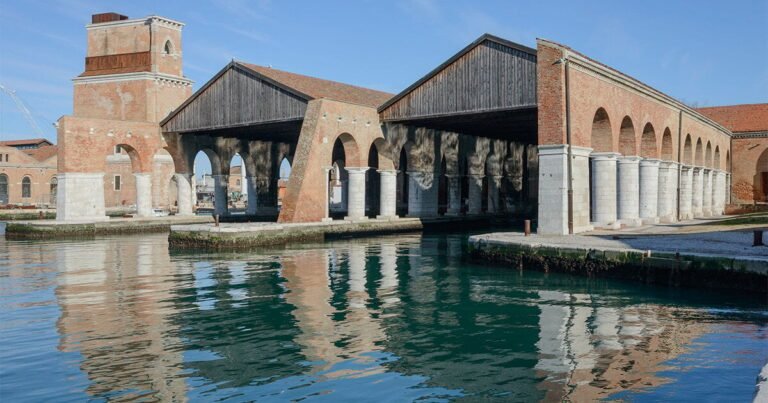Payvand Residential Constructing // Cedrus Studio
Text description provided by the architects.
Payvand Residential Building, located in the Mokhaberat neighborhood, 8th Payvand Alley, Saadat Abad, Tehran, Iran. The location of this project with an area of 398 square meters has several specific features such as (1) adjacency to the northern mountains of Tehran; (2) predominance of residential use and the quietness of the neighborhood; (3) enjoying proper lighting from the north and south front.
The neighborhood mainly consists of relatively short houses with brick texture.

© Cedrus Studio

© Cedrus Studio
Therefore, strengthening and developing the inherent identity of the place was the first goal of the design scheme. Payvand building itself is a modern residential building, which design to be the home of three brothers and their families.
At the very first, both the client and Cedrus believed in creating an efficient building that provides an experience of architectural value to the city and its resident.

© Cedrus Studio

© Cedrus Studio
Therefore, the quality found a special place in terms of both design approach determination and the use of materials. Besides, the client also considers the economics of the project. Therefore, relying on the quality aspect, accuracy, and design creativity, the building became an environmental-friendly, safe, and quiet palace, which results in residents’ satisfaction.

© Cedrus Studio

© Cedrus Studio
Payvand means bonding in Farsi. Although this name borrowed from the name of Payvand Street, the project itself reflects the interaction of several interconnected layers: the family relations, the bond of the client and designers, the link between Iranian traditional house design and today’s lifestyle, etc.
According to the project conditions and specifications, Cedrus’ ideas and solutions summarize into three categories: formal ideas, functional thoughts, and special effects of the design.
Formal and functional ideas
The project accurately reflects the bond between tradition and innovation furthermore results in housing units that can serve as a high-quality model for construction in the area.

© Cedrus Studio

© Cedrus Studio
During the design and construction, we attempted to design the composition of the new building and its surrounding in an attractive, harmonious, humble, and at the same time innovative way.
Functionally, the building divides into four general sections: four residential units from the first to the fourth floors, a lobby and large event and party space on the ground floor, two floors of the parking lot in the basement, and a vertical connection box.

© Cedrus Studio

© Cedrus Studio
Each of these four parts is slightly different in terms of character and the use of materials. The palette of materials is limited. Brick, as the major material, is one of the traditional and indigenous materials in Iranian architecture and is engraved in their historic memory. The facade of the building consists of a multi-layered brick texture with modern composition and large windows.

© Cedrus Studio

© Cedrus Studio
The four-division is also evident in the facade, and the functions behind it are fully legible and clear. The stair box section is the most solid brick pattern and consists of only a narrow perforated rectangle as a curtain for the building’s stair windows. The facade at the ground floor level separated from the rest with the design of a groove-like distance.

© Cedrus Studio

© Cedrus Studio
Thus, it gives the entrance a specific figure. Also, the vegetation behind the entrance brick curtain and the rusted metal sheets make an exceptional character for it. The facade of the residential floors divides into two parts; first, a semi-transparent perforated part that covers more private spaces. Second, a completely transparent part that fills the living room with light.

© Cedrus Studio

© Cedrus Studio
The windows are designed generously and extend from floor to ceiling.Materials inside the units are limited, neutral, and white so as not to affect the would-be furniture arrangement of residents so much. The pale khaki brick has been chosen to have more harmony with the urban fabric and to give a sense of freshness to the building.

© Cedrus Studio

© Cedrus Studio
Also, it provides a beautiful combination with the greenness of the pots behind the brick curtain. Bricks are durable and timeless that will benefit both users and the environment.
For the client, the living room and kitchen comprise the heart of the house due to their lifestyle. Thus, they demanded a direct connection between these two.

© Cedrus Studio

© Cedrus Studio
Unlike many modern residential units, there is no large living room to show off.

© Cedrus Studio

© Cedrus Studio
Accordingly, the interiors of each unit are tailored to the lifestyle demands of the residents and their relationships.Four main ideas are evident in the design of the units: paying attention to family relations and designing based on them; using some elements and concepts of traditional Iranian house architecture and, linking them to the current lifestyle and regulations; possibility to use natural light and ventilation; adding greenery to the interiors as much as possible.Special EffectsThe special effects of Payvan building design can be summarized as follows:- Defining the relations of family members and translating them into architectural spaces in maximum harmony with the needs of the client and architectural standards.- The least ostentation in combination with the surrounding urban fabric.- Protecting the privacy of residents at different levels.- Economic design: There was no pressure from the client on the designer to use certain materials or styles of architecture.

© Cedrus Studio

© Cedrus Studio
Therefore, in line with the economic goals of the project, the native materials of the highest quality have been used, which along with accurate detailed design creates a perfect residence..

© Cedrus Studio

© Cedrus Studio

