patios and perforations puncture espacio 18’s ‘pensamientos residencial’ houses in mexico
Pensamientos Residencial by espacio 18 arquitectura in oaxaca
Located in Colonia Reforma, five minutes from Downtown Oaxaca, Mexico, ‘Pensamientos Residencial’ (Residential Thoughts) is a set of four homes designed by Espacio 18 Arquitectura. Each of the four houses in the project has a land area of 120 sqm, and features a series of patios and perforations that ensure ample natural lighting and ventilation. An important element in the design, the patios unify the houses with each other while respecting sunlight and particular programs. The materiality of the project focuses on neutral tones that allow each user to personalize their interior. Meanwhile, the Mexican architecture studio has built the exterior with finishes and woods from the Oaxaca coast such as Huanacaxtle, as well as steel and volcanic stones.
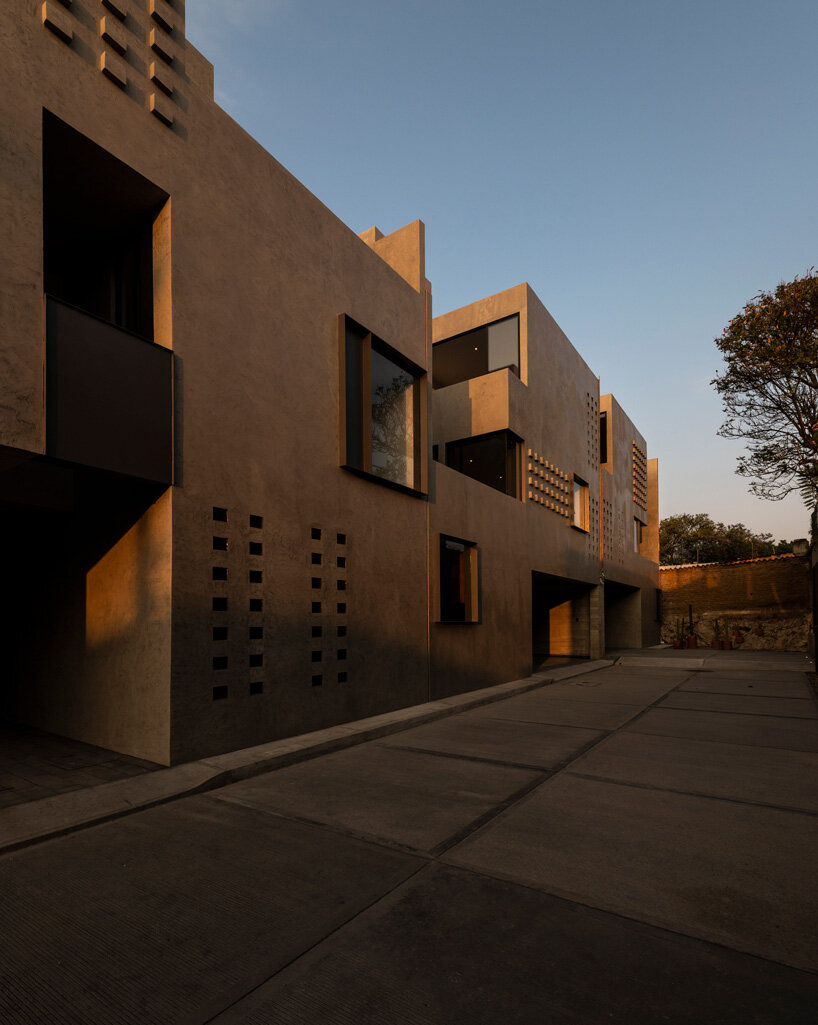
all images by Camila Cossio
A SET OF FOUR HOUSES DEFINED BY PATIOS AND PERFORATIONS
‘Pensamientos Residencial’ is located five minutes away from Downtown Oaxaca, where the cost of land has increased considerably and gentrification means that more and more locals live on the outskirts. The project is located on a site with many good qualities, including its location, where Espacio 18 Arquitectura sought to carry out a scheme that redensifies the area. Commissioned by a real estate agency with the same vision, the development shows an opportunity of what can be achieved through design and commercial strategies. ‘Residential Thoughts is a project that seeks to show the real estate development of Oaxaca what can be generated through the study of the place where it is unsettled, without falling into out of place currents, without pretensions and adapting as much as possible to its immediate context, since it is the most urbanized area of Oaxaca,’ note the architects.
The project is divided into four houses, each with a land area of 120 sqm. Each home’s built area ranges from 245 sqm to 275 sqm and is divided into three levels. The ground level in each one encloses the social area, while the first level features the private area of the secondary rooms and TV room or study. Finally, the second level houses the main room and the services. On each level, patios with high-rise walls that refer to Mexican architecture, are developed as flexible spaces for the user.
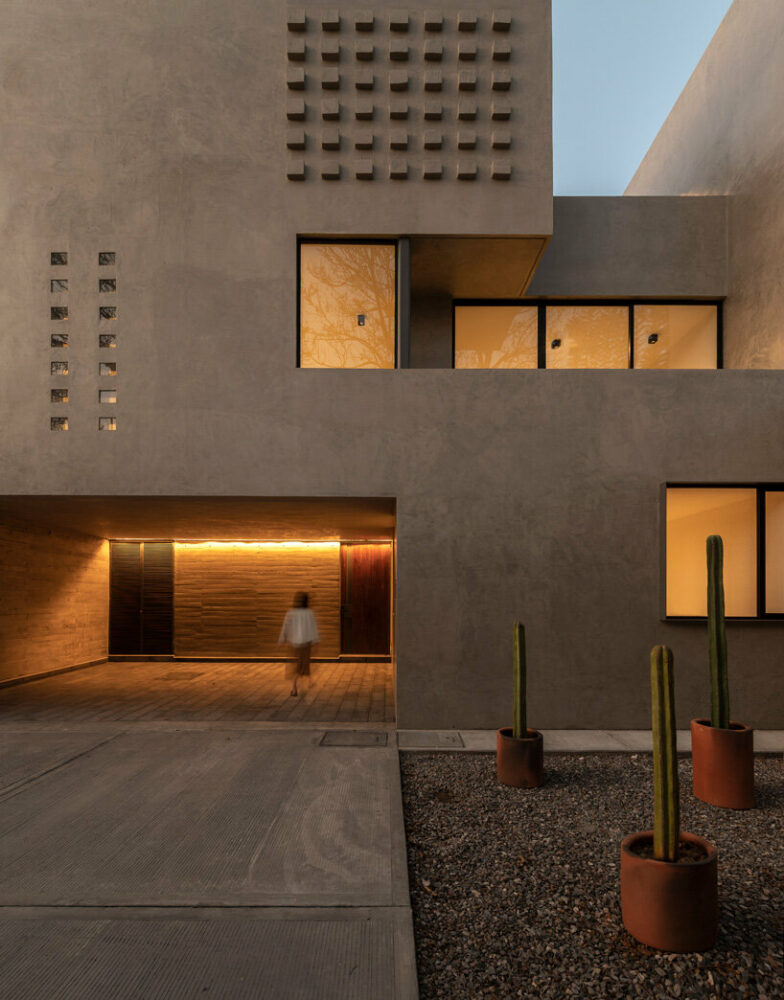
exterior walls are punctured by patios and perforations
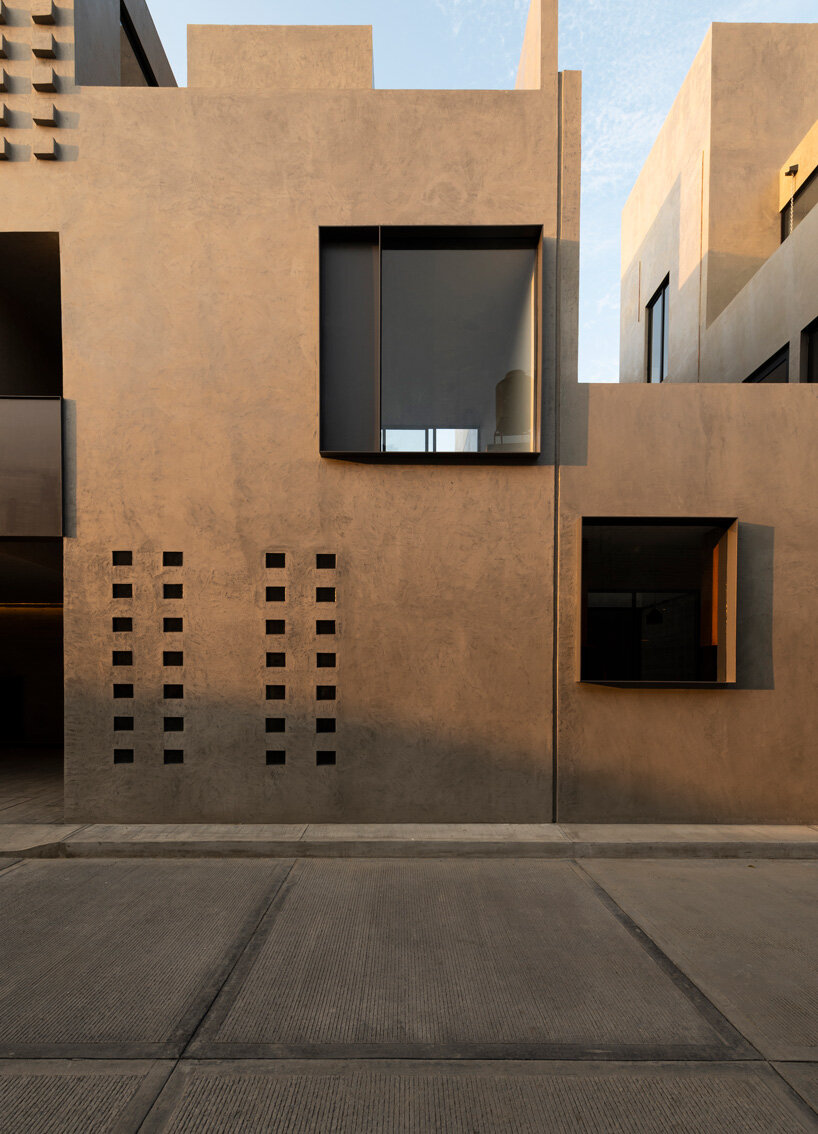
large openings allow ample light to enter the homes
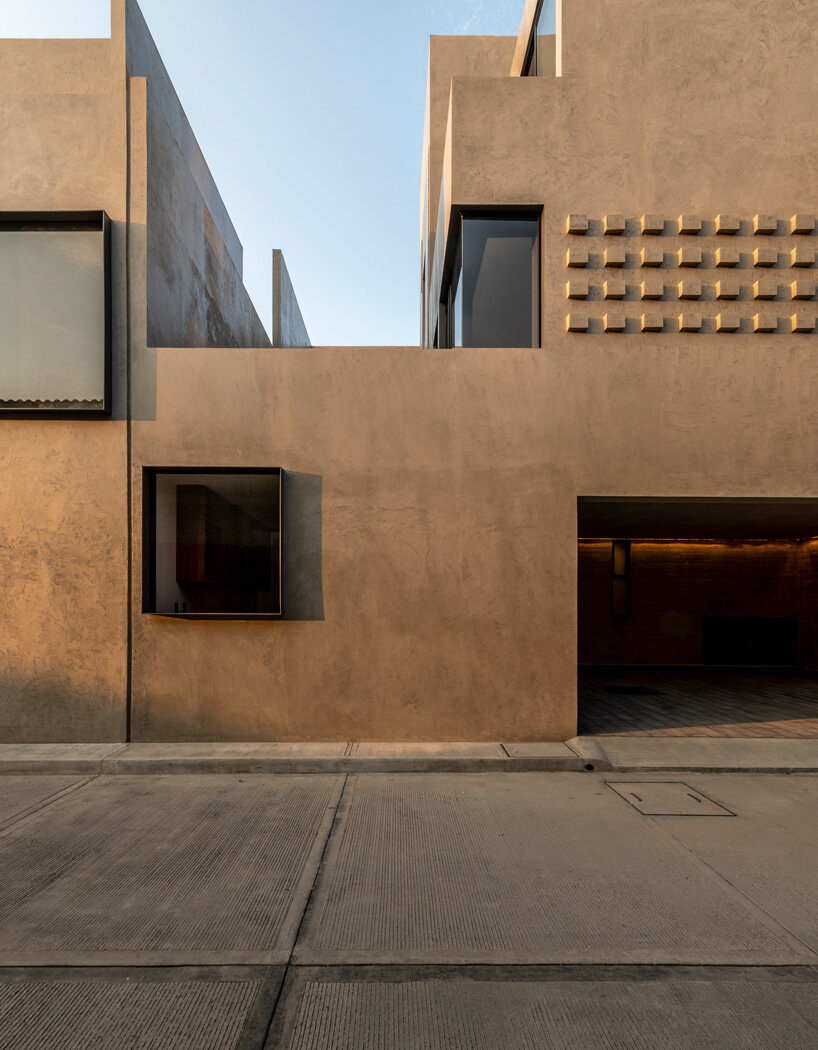
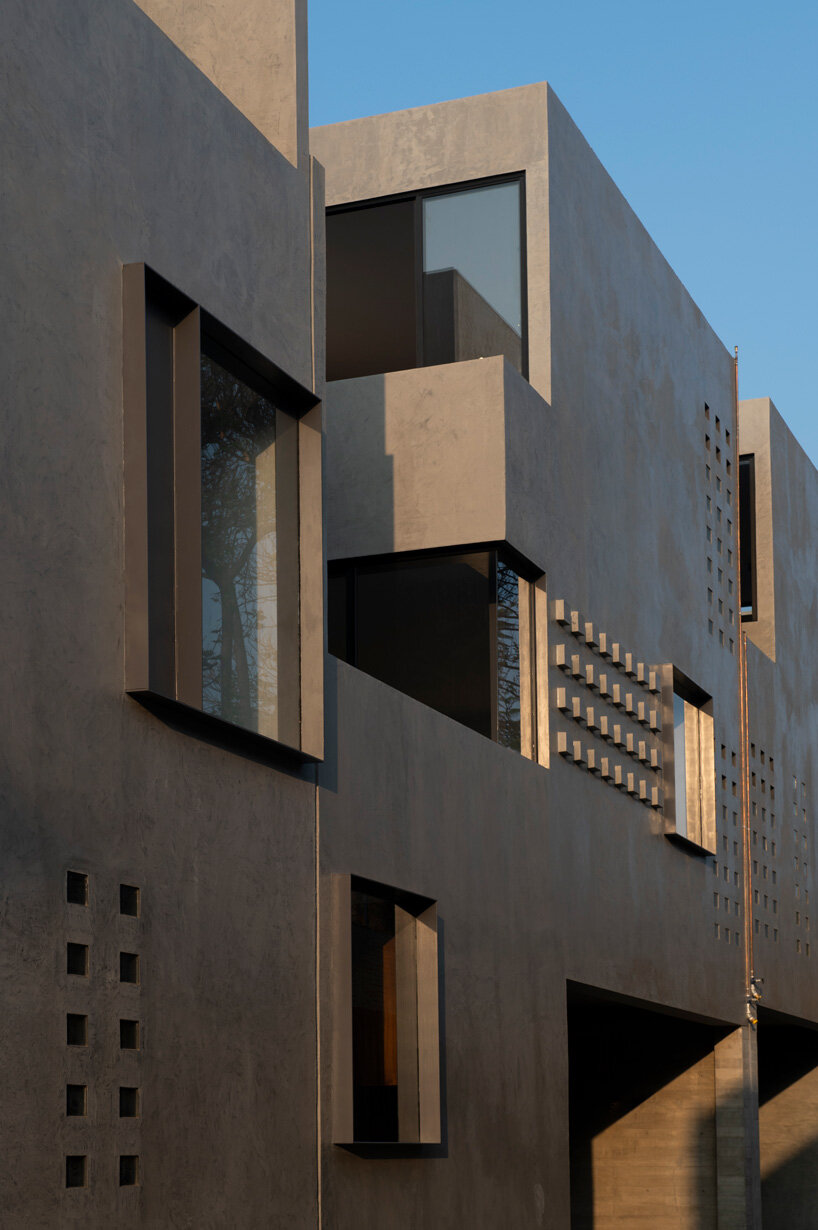
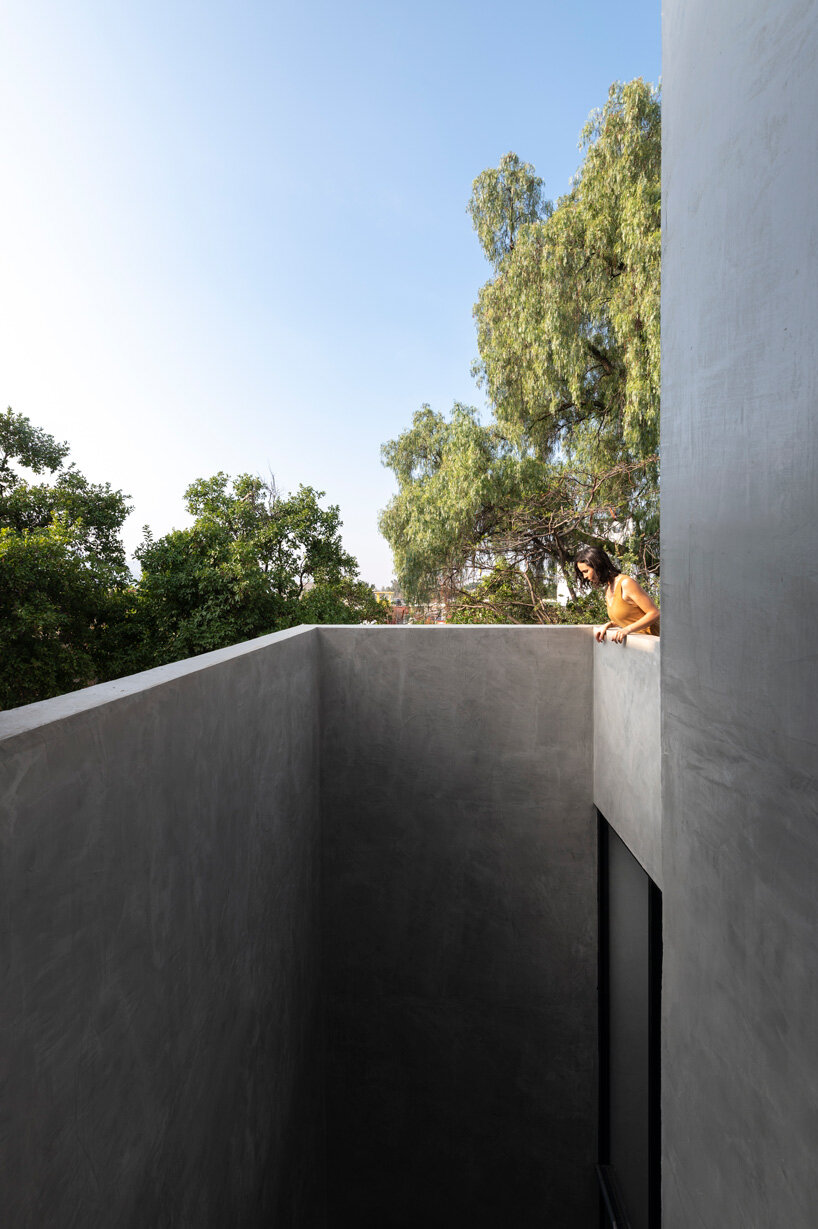
open air patios promote natural ventilation
