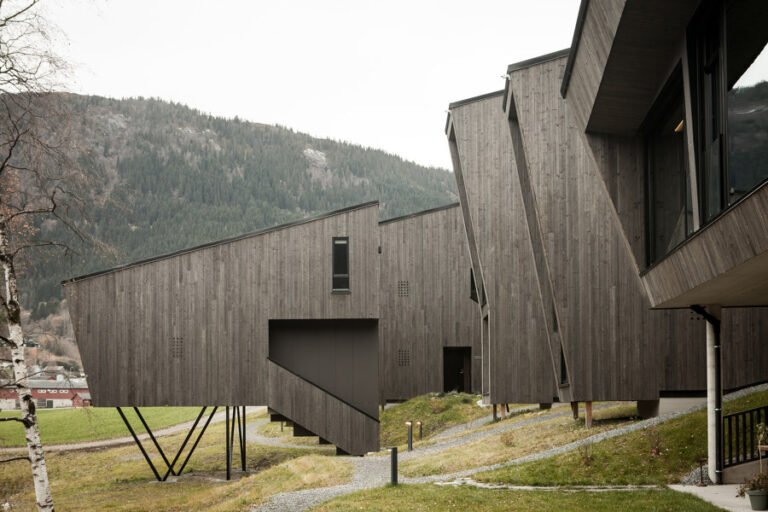pastel pinks & greens inject vitality to renovated 1988 residence by cierto estudio in barcelona
cierto estudio completes vibrant refurb in la floresta, barcelona
barcelona-based cierto estudio has completed the renovation of a 1988 residence designed in la floresta by architect and designer antoni roselló til. dubbed ‘casa hope’, the lively refurb project starts from maintaining the essence of the house, playing with its most distinctive attributes such as the primary geometries or the exploded finishes. meanwhile, pastel tones of pink and green inject the house with vitality, creating new spatial relationships within the living environment.
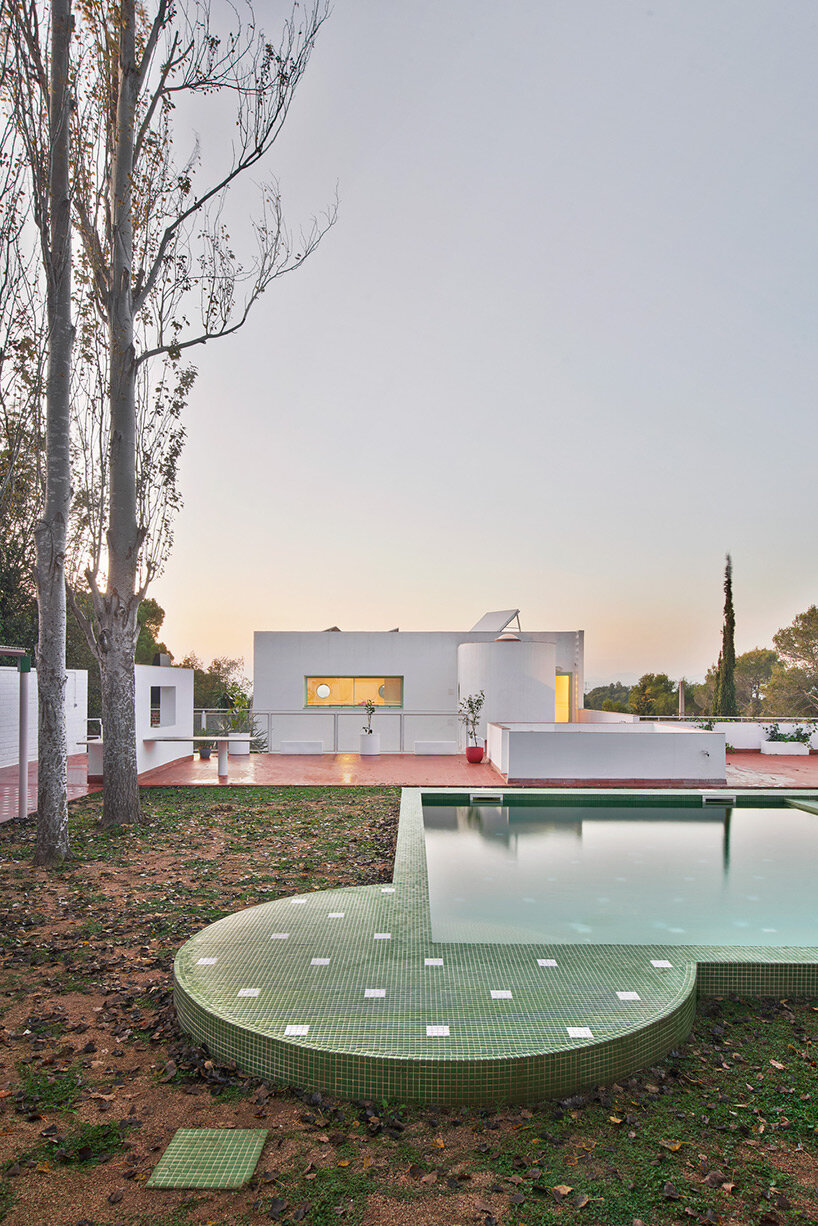
all images by josé hevia
color and materiality palette
in this renovation, cierta studio uses color as their main tool in order to delineate functions and generate new atmospheres. the new design and color palette is based on the original layout of the residence, its tile patterns, and color scheme. playing with bold contrasts and overlapping, the revamp adds pink and green hues to the house to represent its new inhabitants.
the use of materials in the reform is also sensitive to the existing ones in the house, such as the tile for the bathrooms or the tramex mesh of the kitchen shelves. following this logic, the architects decided to extend the original black ceramic flooring from the living room to the kitchen, thus generating continuity between the two spaces. on the other hand, the private rooms feature a new material: a uniform and spongy brown carpet.
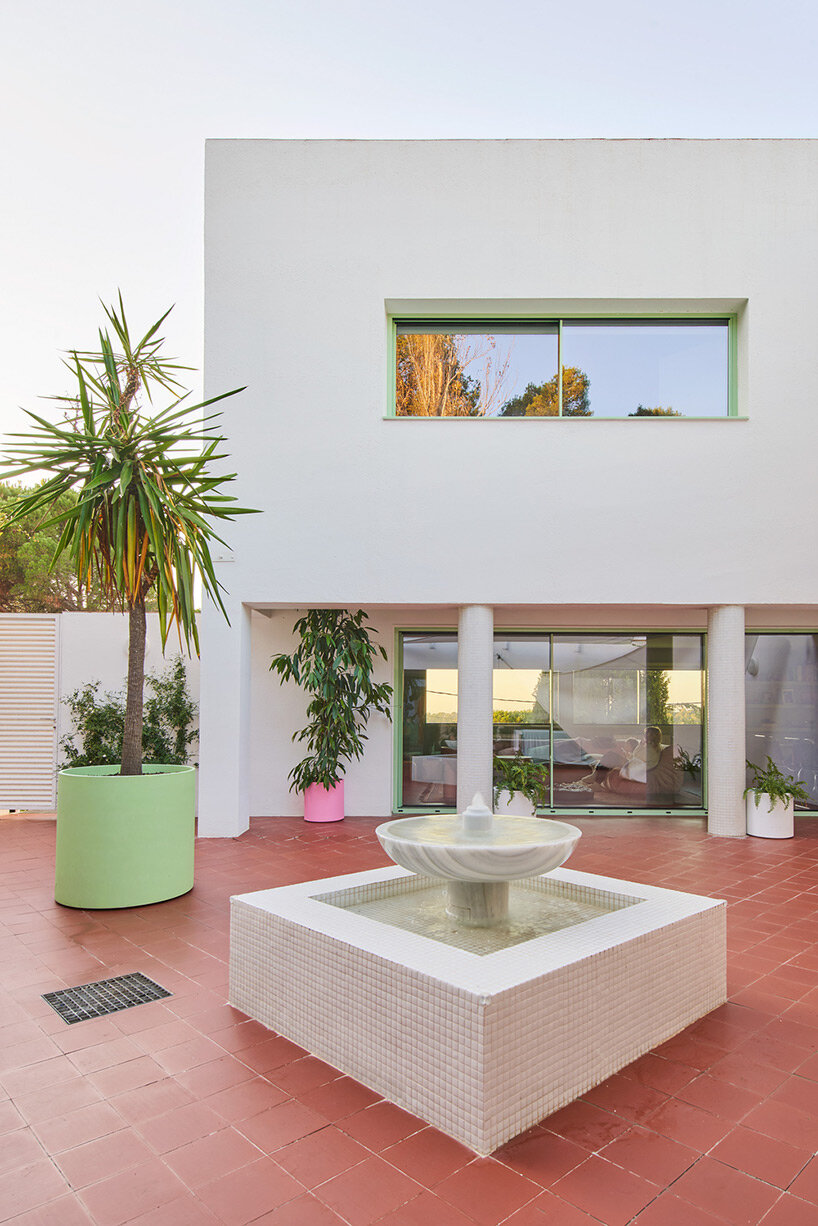
reformed garden & biological pool
the renovation seeks to strengthen the bond between interior and exterior, by widening some openings but without modifying the composition of the original façade. in addition, the new design adds a biological pool, which treats the water through aquatic plants, and reflects the simple shapes of the rear of the house. a new tiled fountain is also installed, refreshing the atmosphere in the warmer months and transporting occupants to a mediterranean setting.
the existing outdoor pavilion is transformed into a pergola that opens towards the garden, which is now composed of two differentiated green areas. a tapestry of circular grass surrounded by a perimeter of dense vegetation completes the landscaping of the project. this exterior intervention plays with simple geometries that resemble the volumetry of the residence.
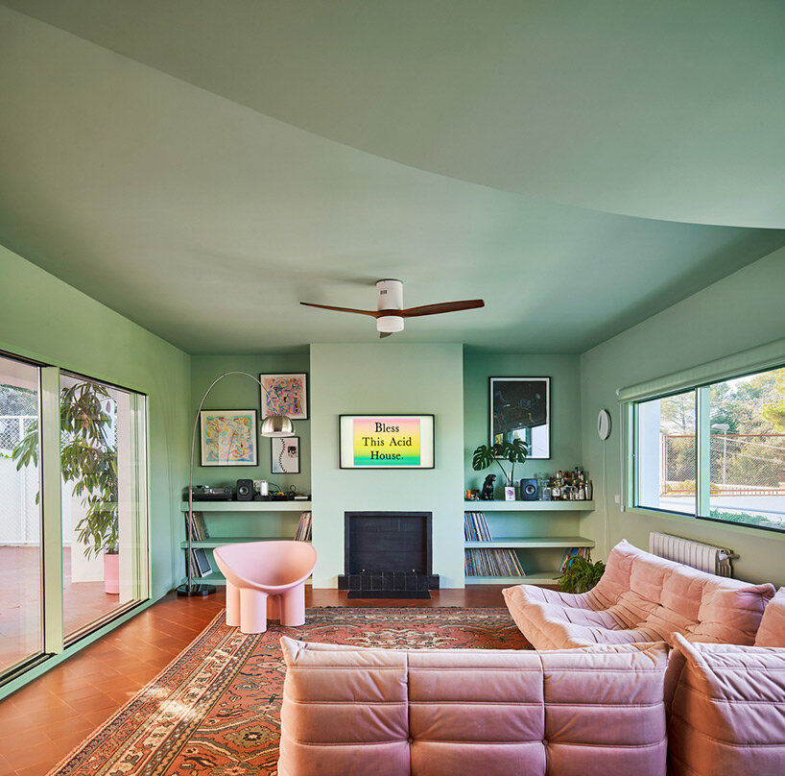
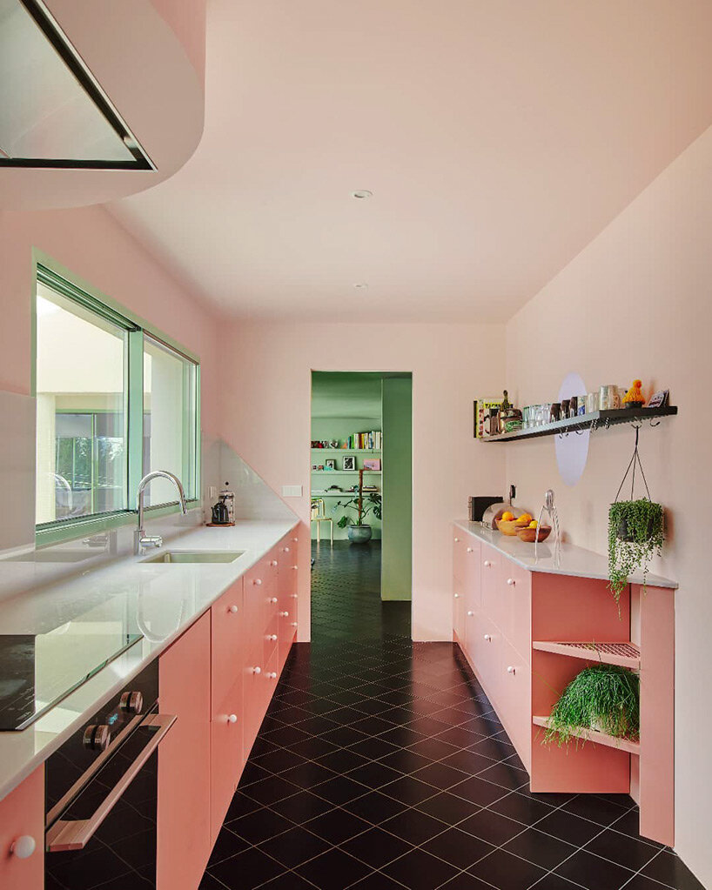
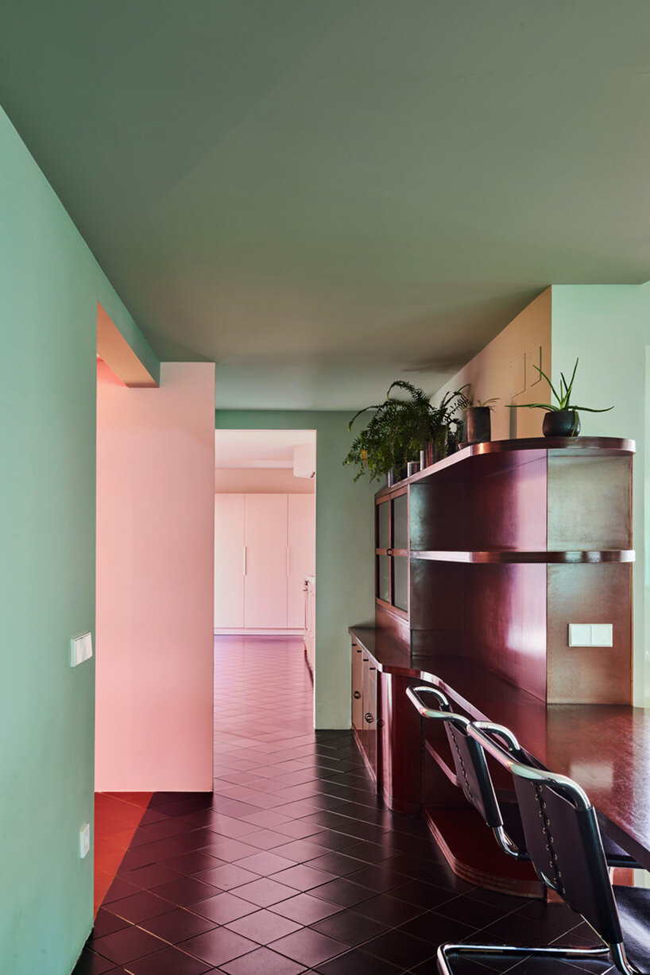
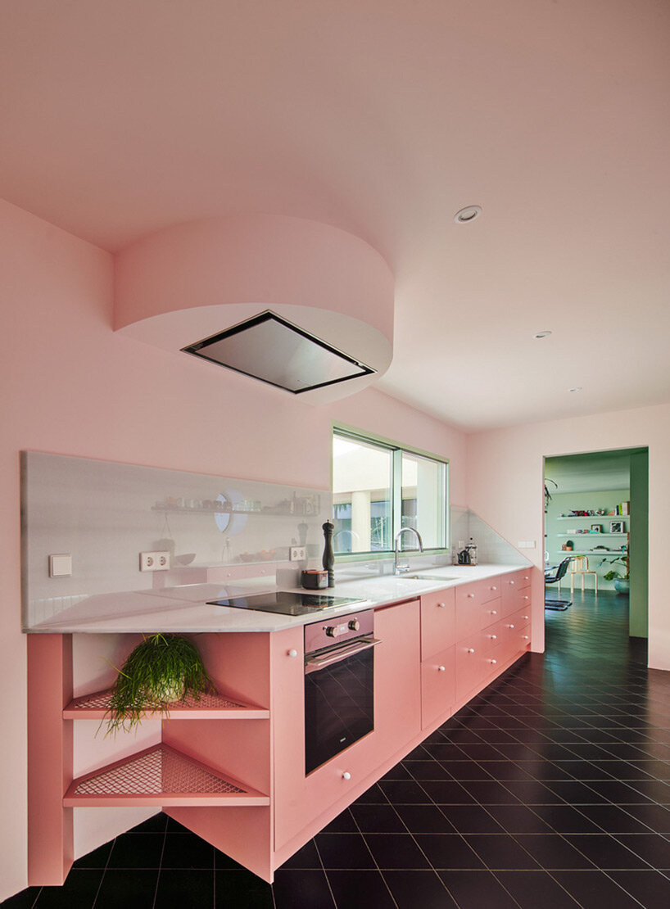
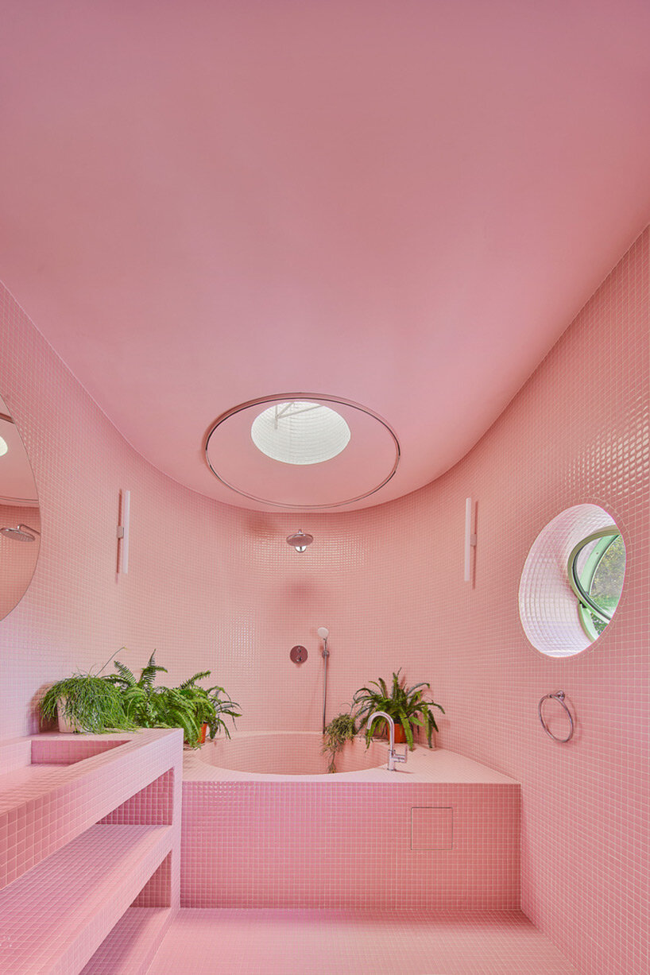
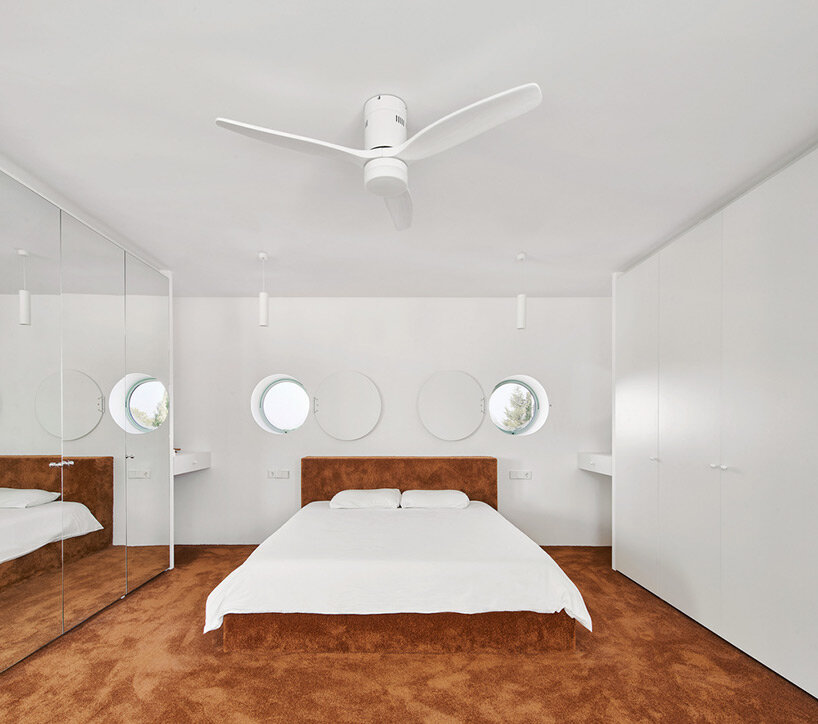
project info:
name: casa hope
architects: cierto estudio
location: la floresta, barcelona, spain
myrto katsikopoulou I designboom
mar 26, 2022



