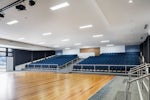Pascoe Vale Girls College – Performing Arts and Food Technology Centre // Brand Architects
Text description provided by the architects.
Pascoe Vale Girls College underwent a major refurbishment and extension to house a new performing arts centre and updated food technology and music facilities in the renovated sports hall. The school wished to create a space that would encourage school, family, and community engagement. During the masterplan phase, Brand Architects identified a lack of flexible learning spaces and cited the overall environment predominately supported a teacher-focused approach.

© Brand Architects
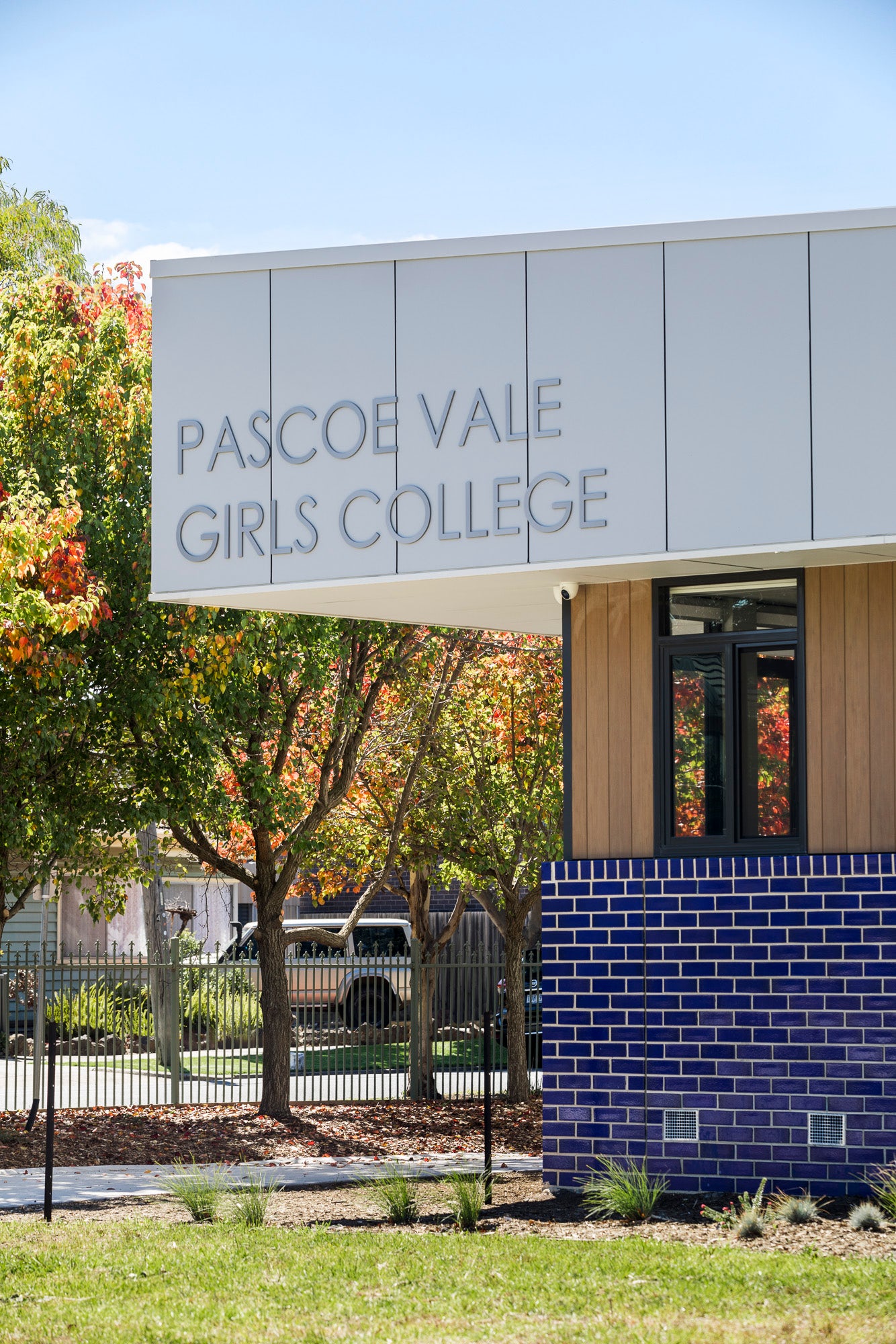
© Brand Architects
The lack of flexibility in the existing space was one of the school’s primary concerns, as the current facilities did not support contemporary pedagogy methods, nor align with the school’s vision for exceptional teaching and learning. Brand Architects’ facilities renovation and extension saw the existing Block 4 building on the school grounds transform to become the new Performing Arts and Food Technology Centre.
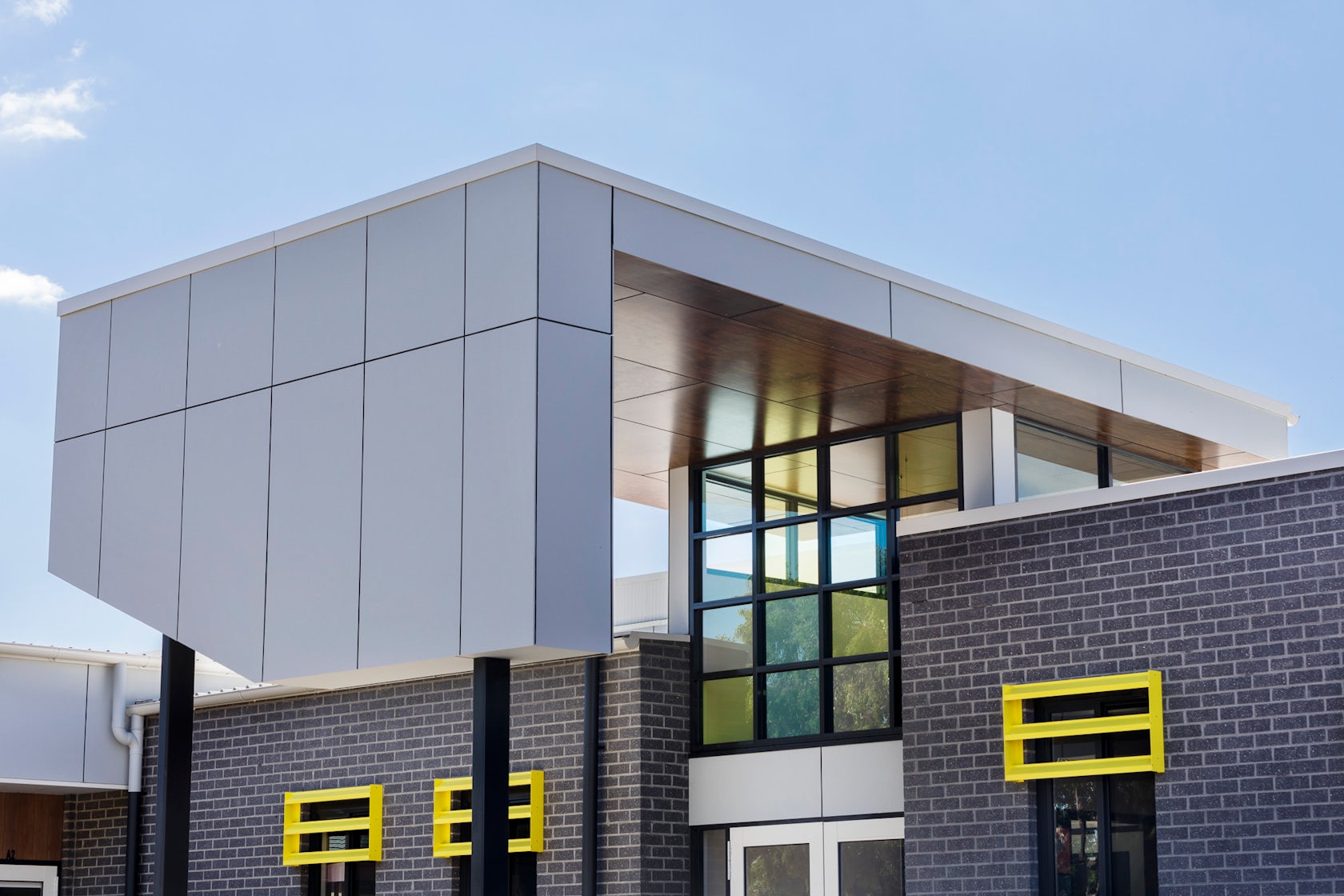
© Brand Architects
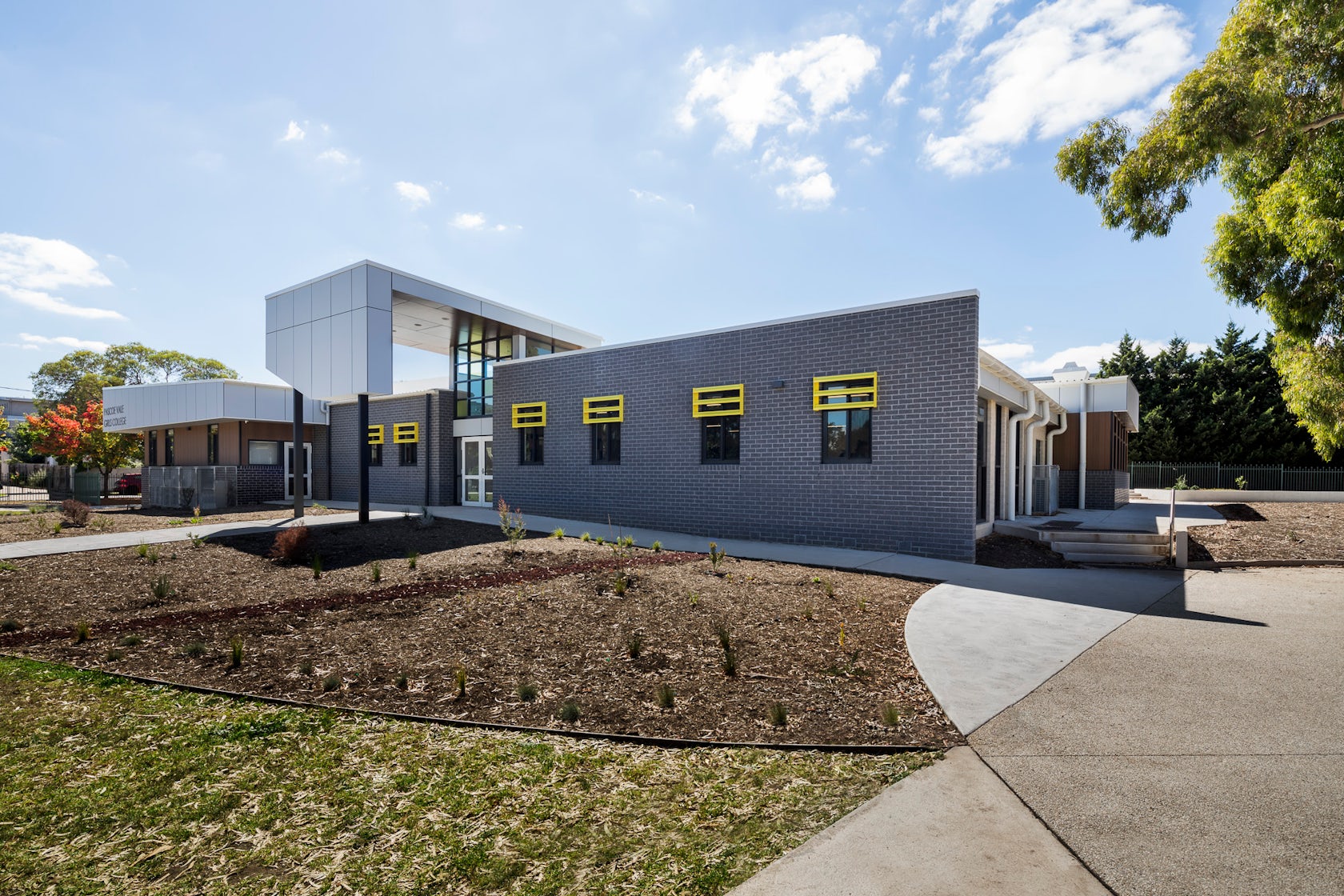
© Brand Architects
The design incorporates a number of passive outdoor spaces to facilitate and encourage community engagement. The Performing Arts and Food Technology Centre includes a new performing arts space with associated storage, a connection to a new drama and performing arts stage, updated food technology classrooms, and a new hospitality space to support the school’s popular VET Hospitality program.
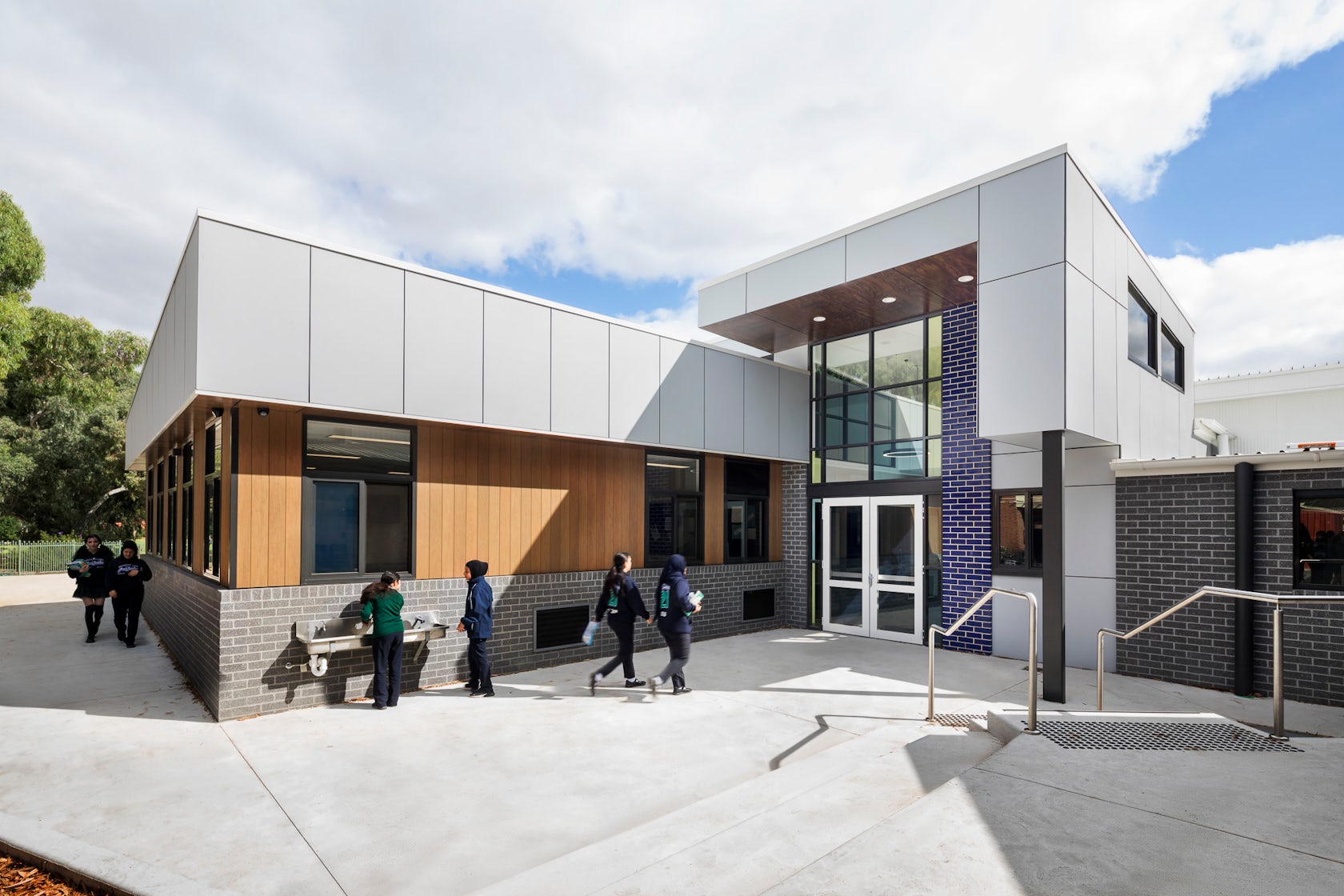
© Brand Architects
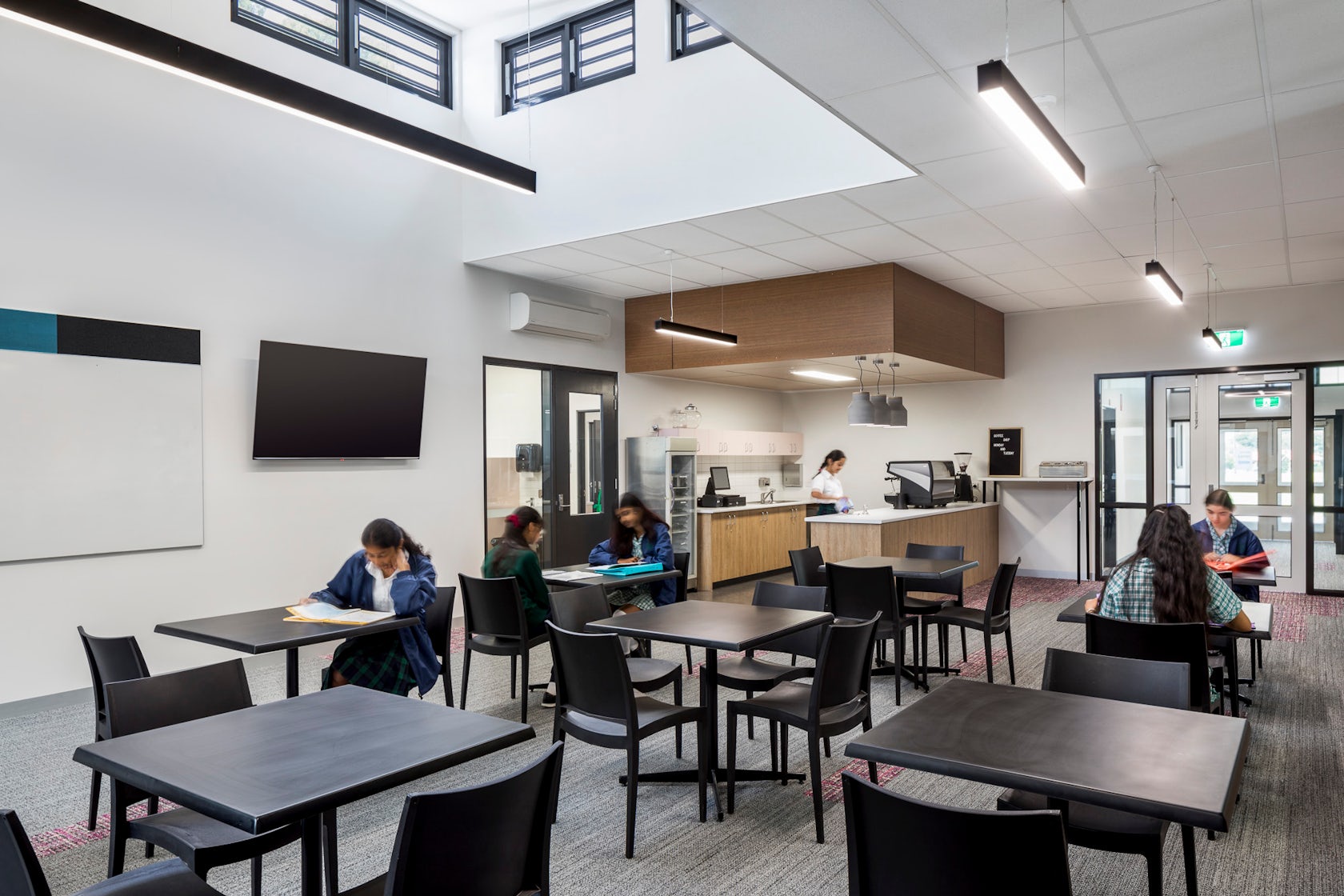
© Brand Architects
The revised tiered seating layout in the assembly hall brings a new purpose to the space, allowing for both large scale performances and presentations, and for school and community events such as the end of year graduation ceremony with a seating capacity of 364. The food technology spaces extend south towards the existing school buildings, and share a light filled dining area, and servery and amenities with the performing arts spaces.
The Performing Arts and Food Technology Centre creates a welcoming new entry to the school grounds.
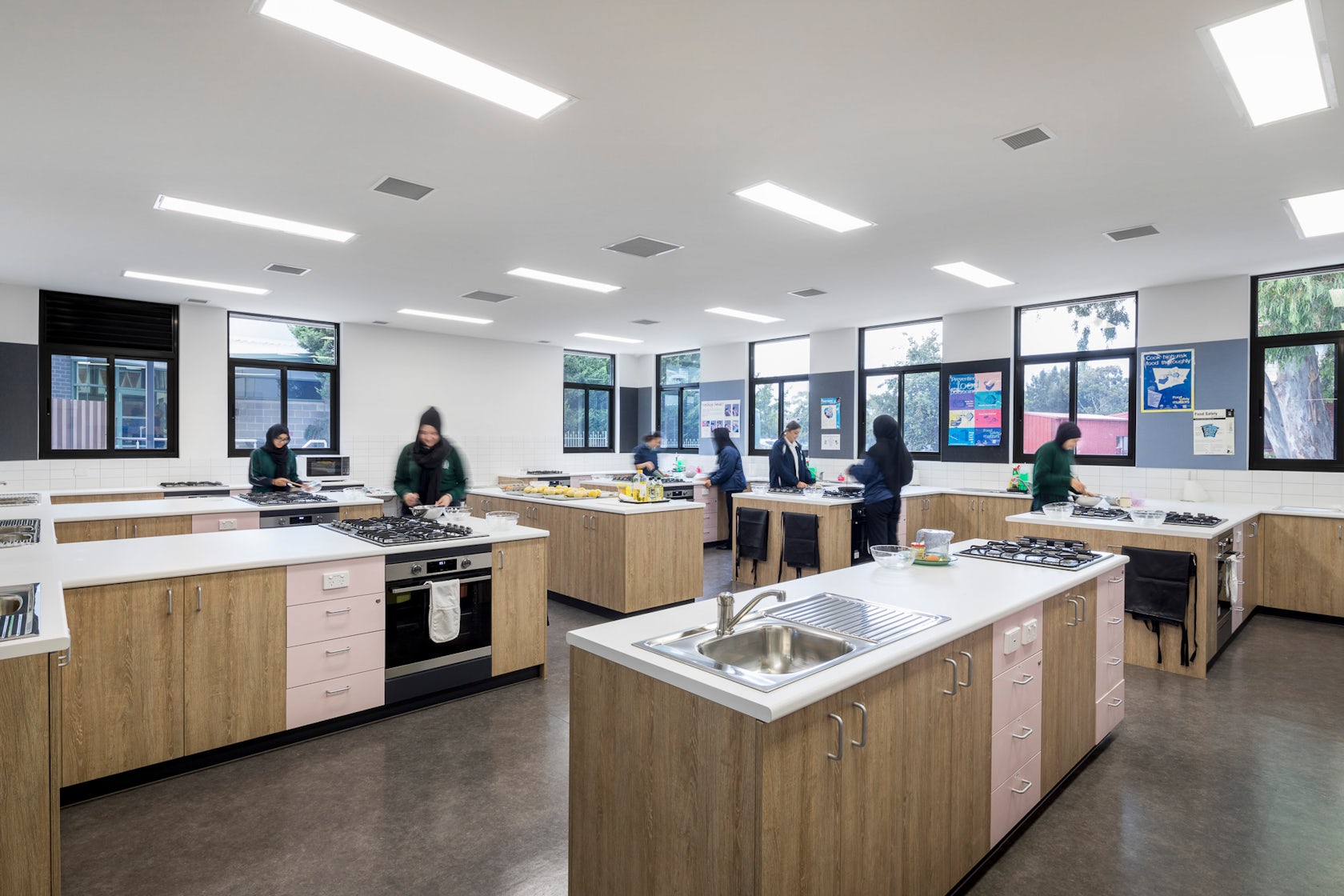
© Brand Architects
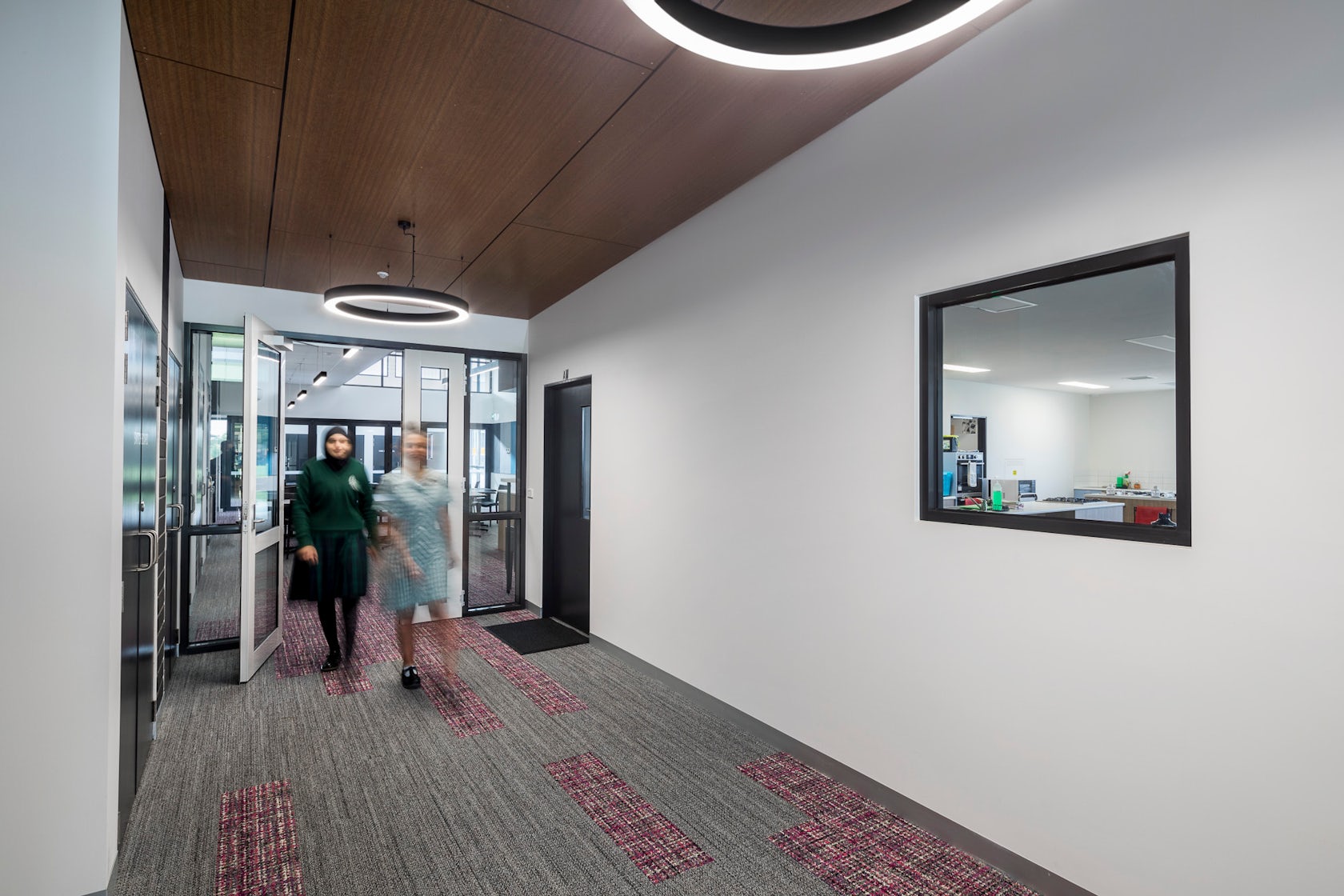
© Brand Architects
The double height entry space is signalled by a folded canopy clearly visible from the street and the main reception building..
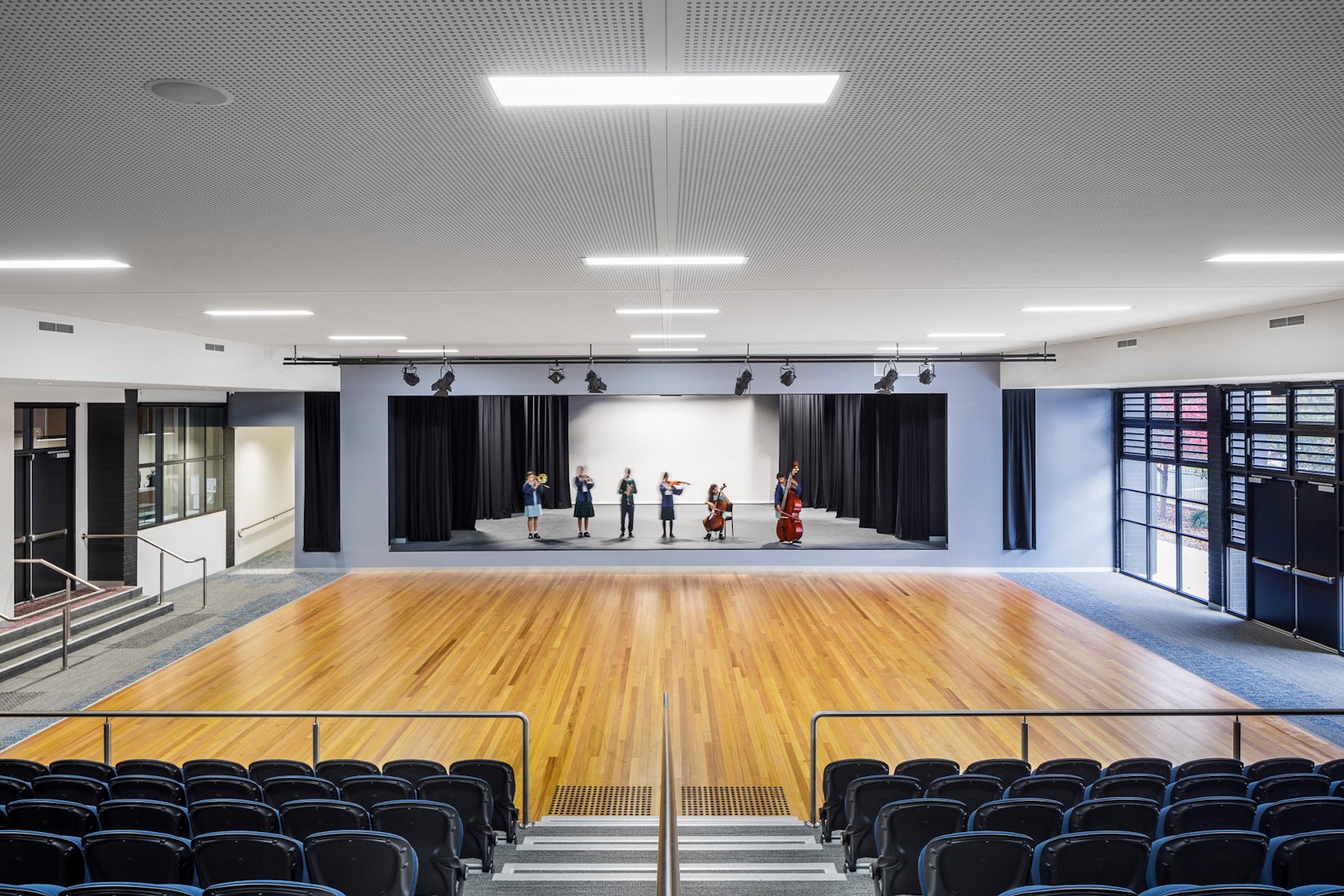
© Brand Architects
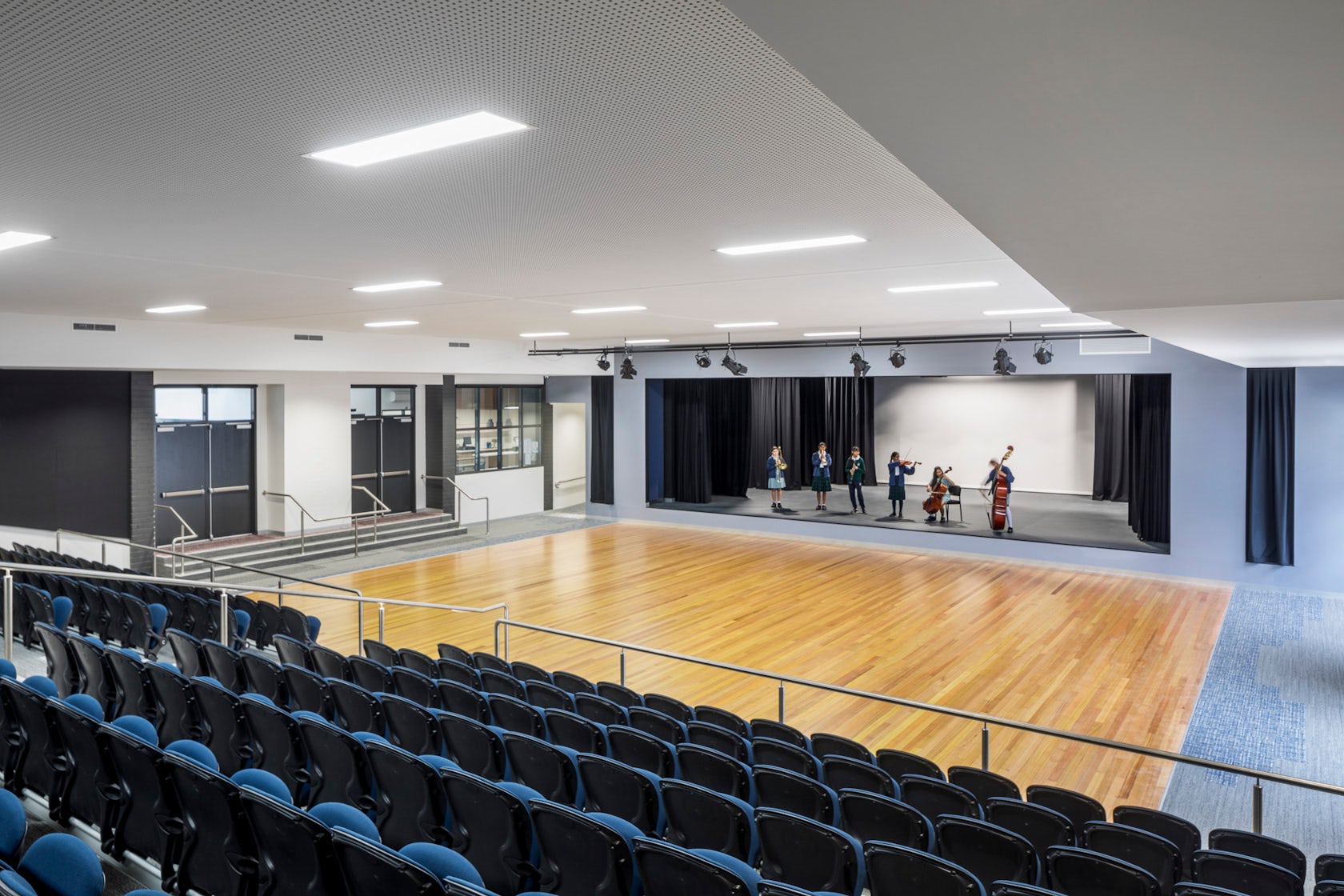
© Brand Architects

