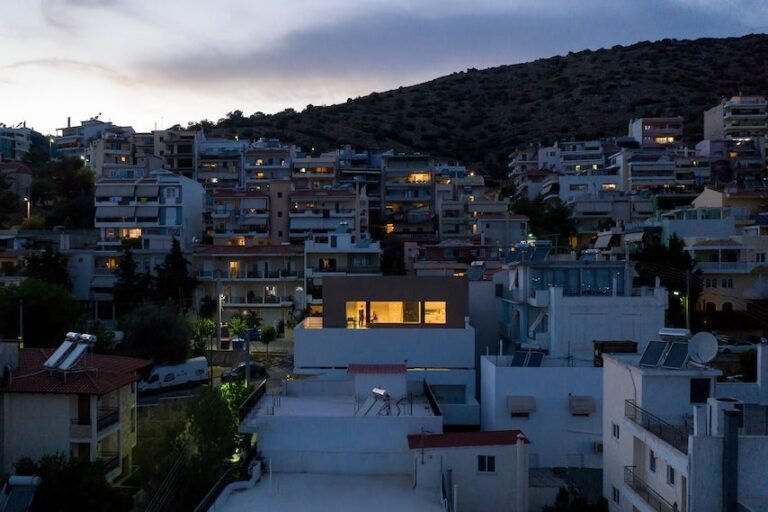Paroppadi Residence / Magicline Studio
Paroppadi Residence / Magicline Studio


“Often a building is only a roof, columns, and floors-the roof dominant, shielding, giving contentment of shelter.”_Geoffrey Bawa.
The Paroppadi house is evolved drawing inspiration from this thought. The form of roof is characterized by an inversion of a standard roof form, with two roof surfaces sloping down from opposing edges to a valley near the middle of the roof, which captures maximum rainwater and also tucks in the solar panels required for harvesting energy needs of the building. The building designed for a family of 6 members, is located in a very urban context with a corner plot in Kozhikode, and almost all the neighboring buildings adjacent to it cover the complete plot with a high building footprint, Paroppadi residence is just the opposite of it with minimal building footprint. The building has a footprint of only 40% respective to the site, thus having a possibility of maximum vegetation and area for groundwater recharging.





The entire building is tucked towards the eastern side(rear of the site) thus allowing the western side to be completely landscaped which acts as a noise/ pollution and western sun buffer proving a very ideal scenario in the interior spaces of the built environments. Also in doing so, the corner of the site is open and adds in to the quality of the street by not overpowering the street.

The main focal element of the house is the inverted 15-degree sloping roof which is evolved to harvest 5.5 kW solar and 20,000-liter rainwater harvesting and excess rainwater is recharged to the natural well. The junction under the roof acts as Clerestory louvers which channel warm air to flow out of the building which encourages cool, outside air to be drawn in thus maintaining an ambient temperature inside. The careful material palette with minimizing the use of concrete wherever possible is designed as a load-bearing structure in country burnt bricks. All the materials are exposed in their raw nature highlighting the workmanship and minimizing additional cosmetic layers of the building leading to a very earthy aesthetic quality that easily blends in with the tropical landscape.



From the initial stages itself, all the interior elements of the house from cots to wardrobes were visualized as loose furniture, reducing unnecessary labor at the site thus giving a very minimal appeal to the house and reducing unnecessary interior elements. In an urban point of view, Paroppadi residence is a response to minimize the environmental impacts caused by the construction industry by giving a message ‘build only what’s necessary to have a celebrated symbiotic relationship with nature







