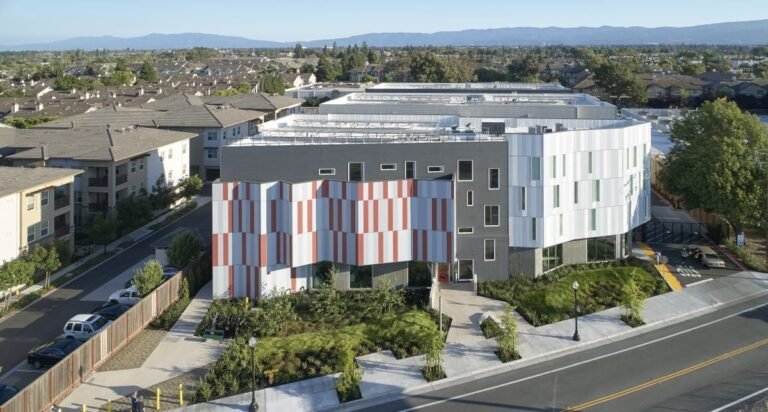Paperhome // Aaksen Responsible Aarchitecture
Text description provided by the architects.
As the fourth most populated city in Indonesia, residential land in the metropolitan area of Bandung city remains limited. Paperhome is a compact house located in the touristic Dago suburb, known for a decent and relatively cold tropic weather, with scenic viewing at the uphill part of Bandung. Located in the crowded area of Dago, Paperhome sits at 6 x 10-meter lot facing northern side.

© Aaksen Responsible Aarchitecture

© Aaksen Responsible Aarchitecture
Given a nearby public school and the main street within 20-meter radius, the noise provokes as one of the design challenge.
In the post-pandemic living where life is mostly spent at home, the complexity of number of occupants and house functions emerge to the point that demands multi-functionality. Merging work and personal living becomes an undeniably necessity, where a compact house offers a more productive lifestyle.
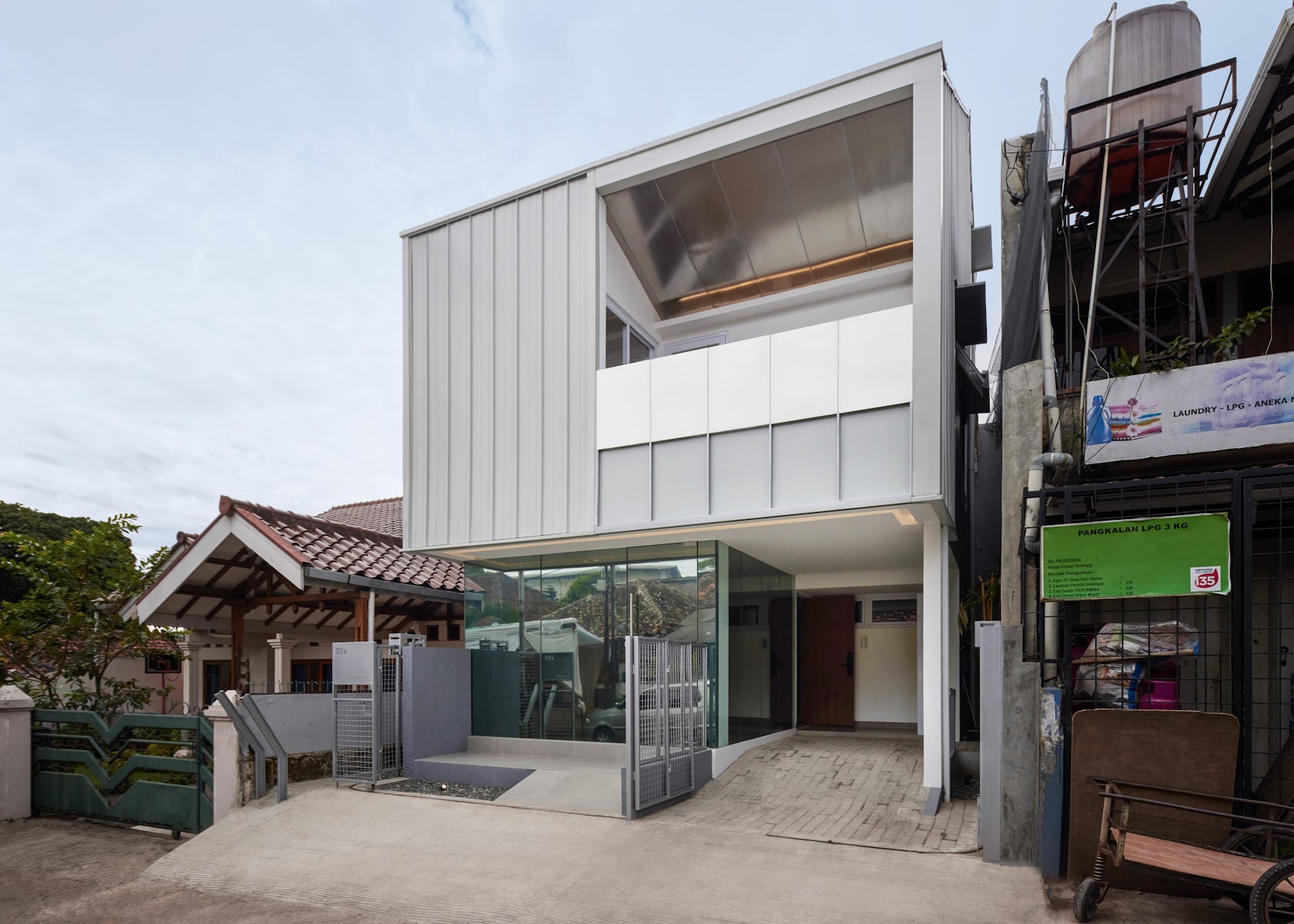
© Aaksen Responsible Aarchitecture

© Aaksen Responsible Aarchitecture
Blurring the line between rest, work, and leisure – Paperhome defines a fusion of relaxed home where occupants feel at ease in switching their behavior and emotion towards those distinctive activities. Paperhome is a canvas designated as a family house for gathering and a retail gallery for casual business and explorative space.
Responding the limited lot in a dense area, unattachment to the site boundaries becomes one of the main approaches to allow the inside space having a circulated air flow, natural lighting throughout the day, fire prevention, and reducing noise from the neighborhood.
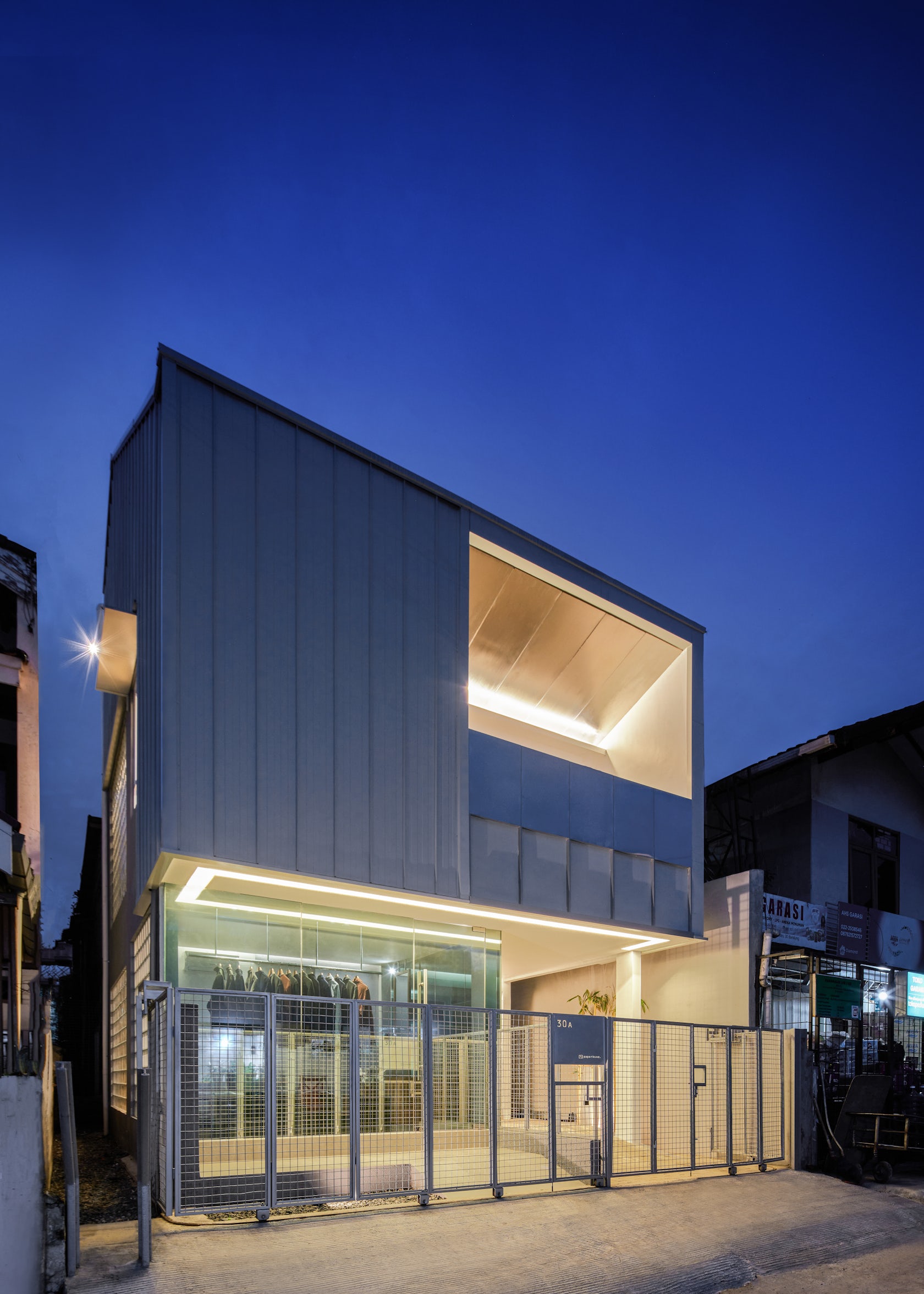
© Aaksen Responsible Aarchitecture
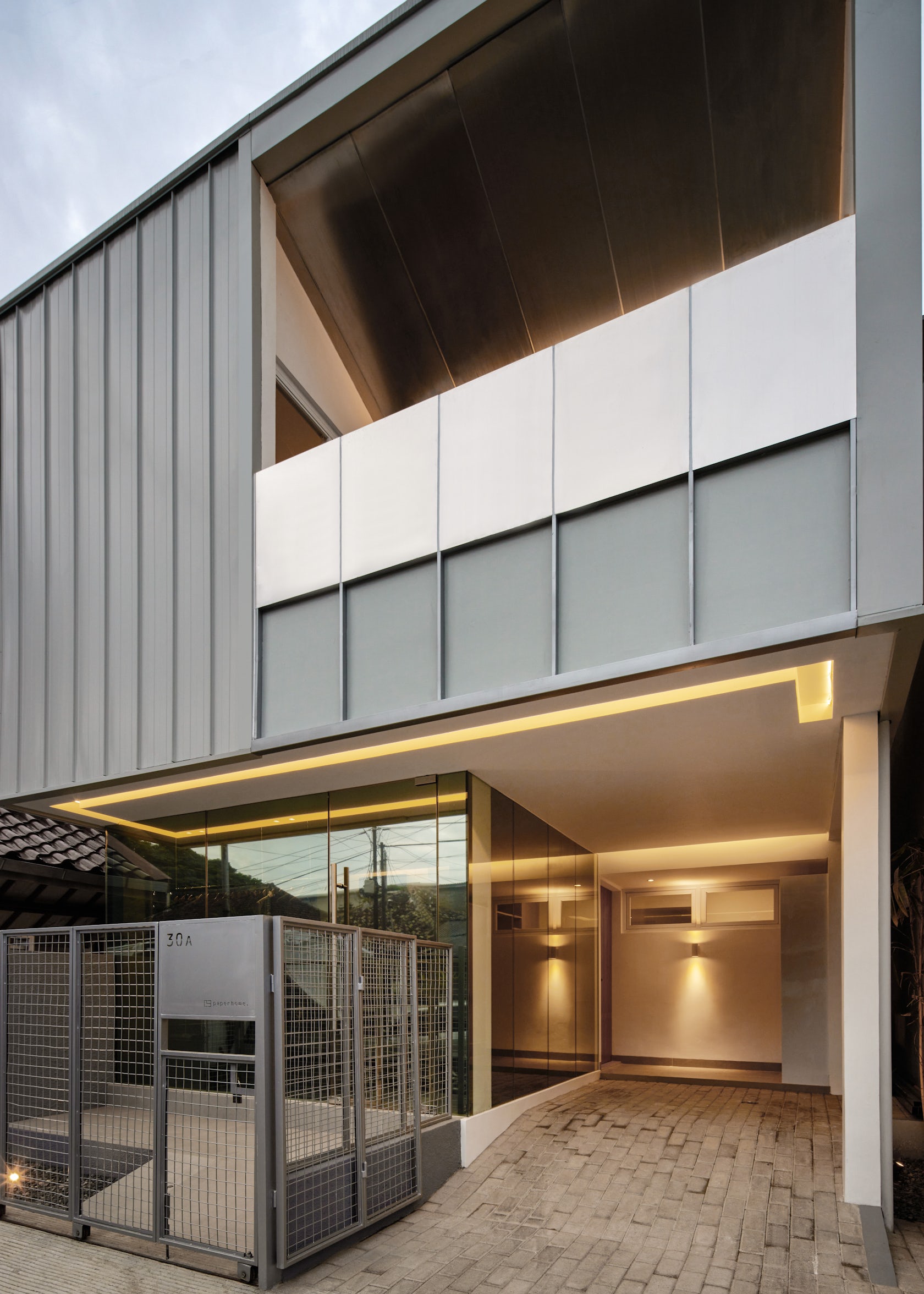
© Aaksen Responsible Aarchitecture
Optimizing the building performance itself starts from the layout as a crucial aspect, with given challenge in composing the effective layout such as minimizing circulations and arranging the spatial connectivity based on function and privacy.
In a compact house, utilities flow is essential to be short and efficient. Thus, the service and bathroom area for all floors area located at the west side of the house, connect directly to the public gutter next door.
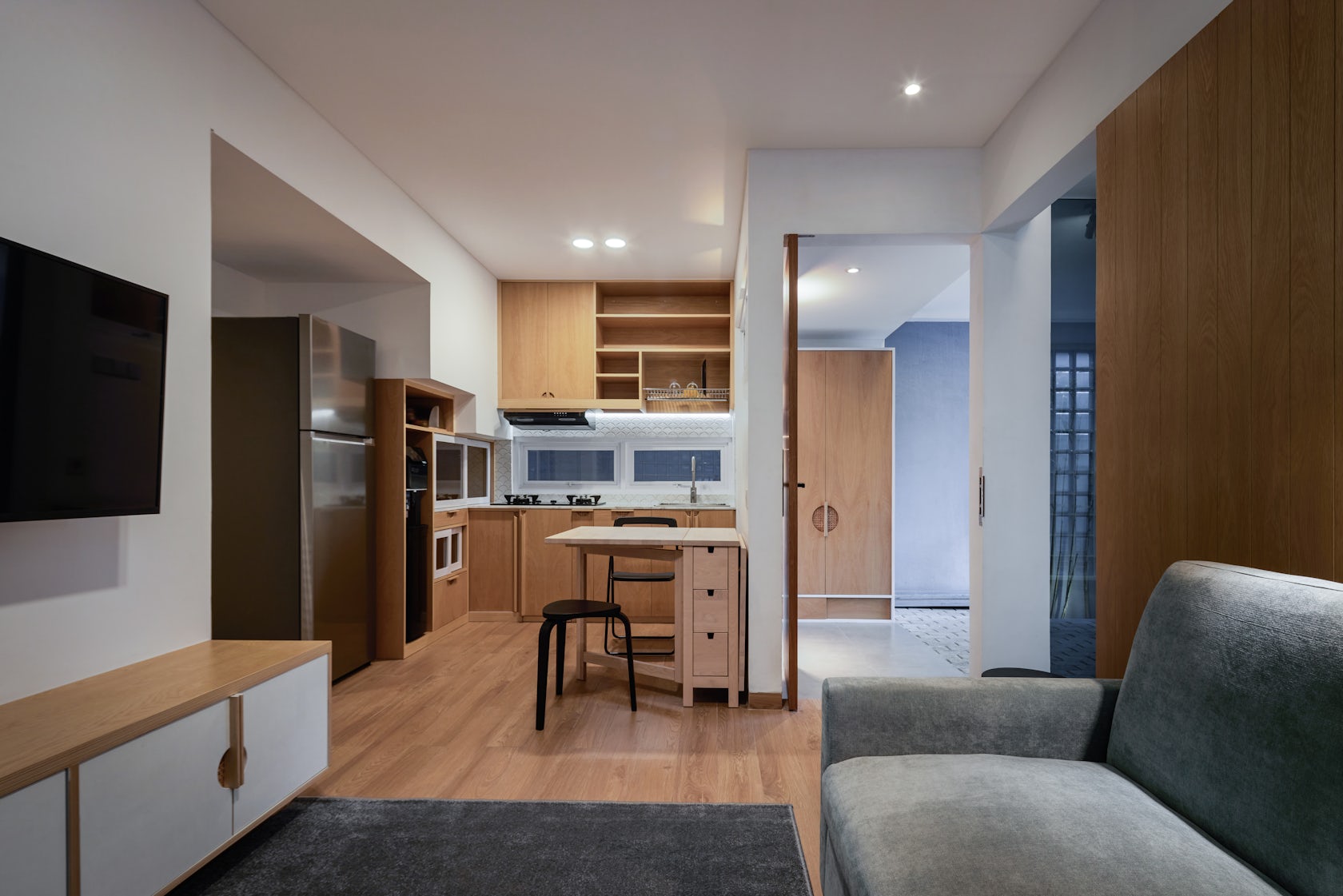
© Aaksen Responsible Aarchitecture
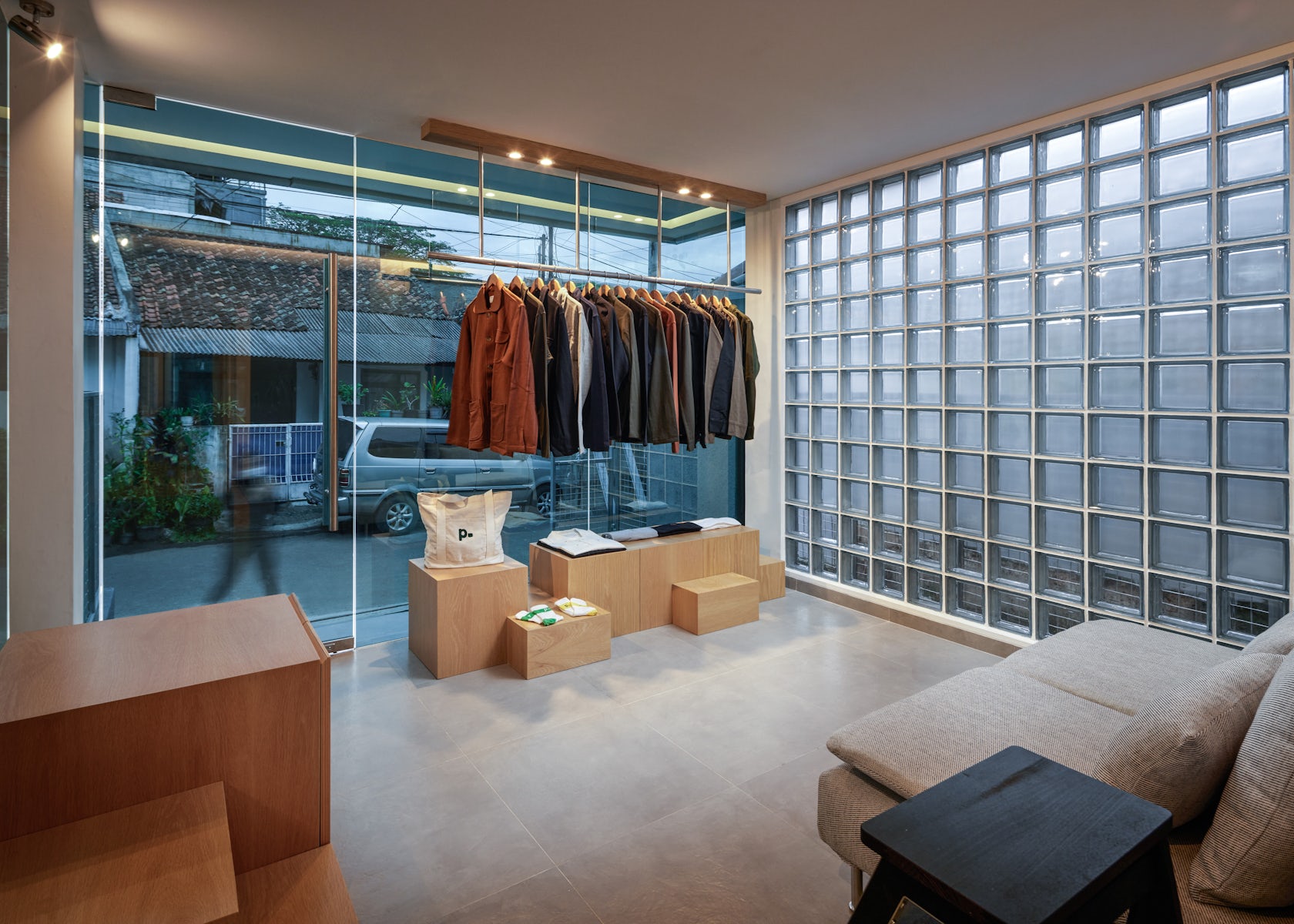
© Aaksen Responsible Aarchitecture
Metal cladding with insulation at the northern part of the house aims to decrease the noise from the surrounding. The ambiance of interior area is dominated by white to reflect more natural light, glass blocks that act as a wall of light, and compact built-in furniture to maximize every corner.
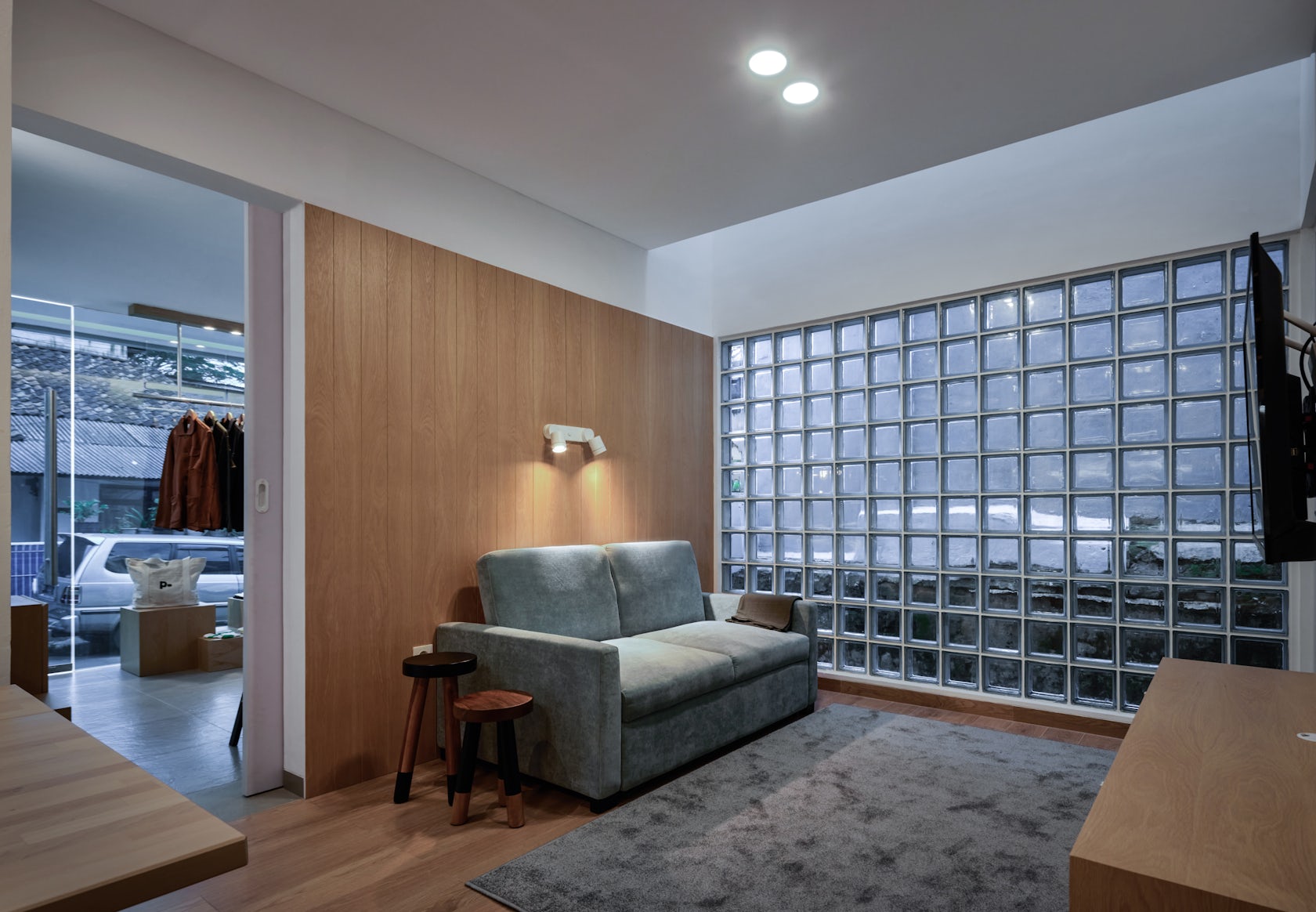
© Aaksen Responsible Aarchitecture
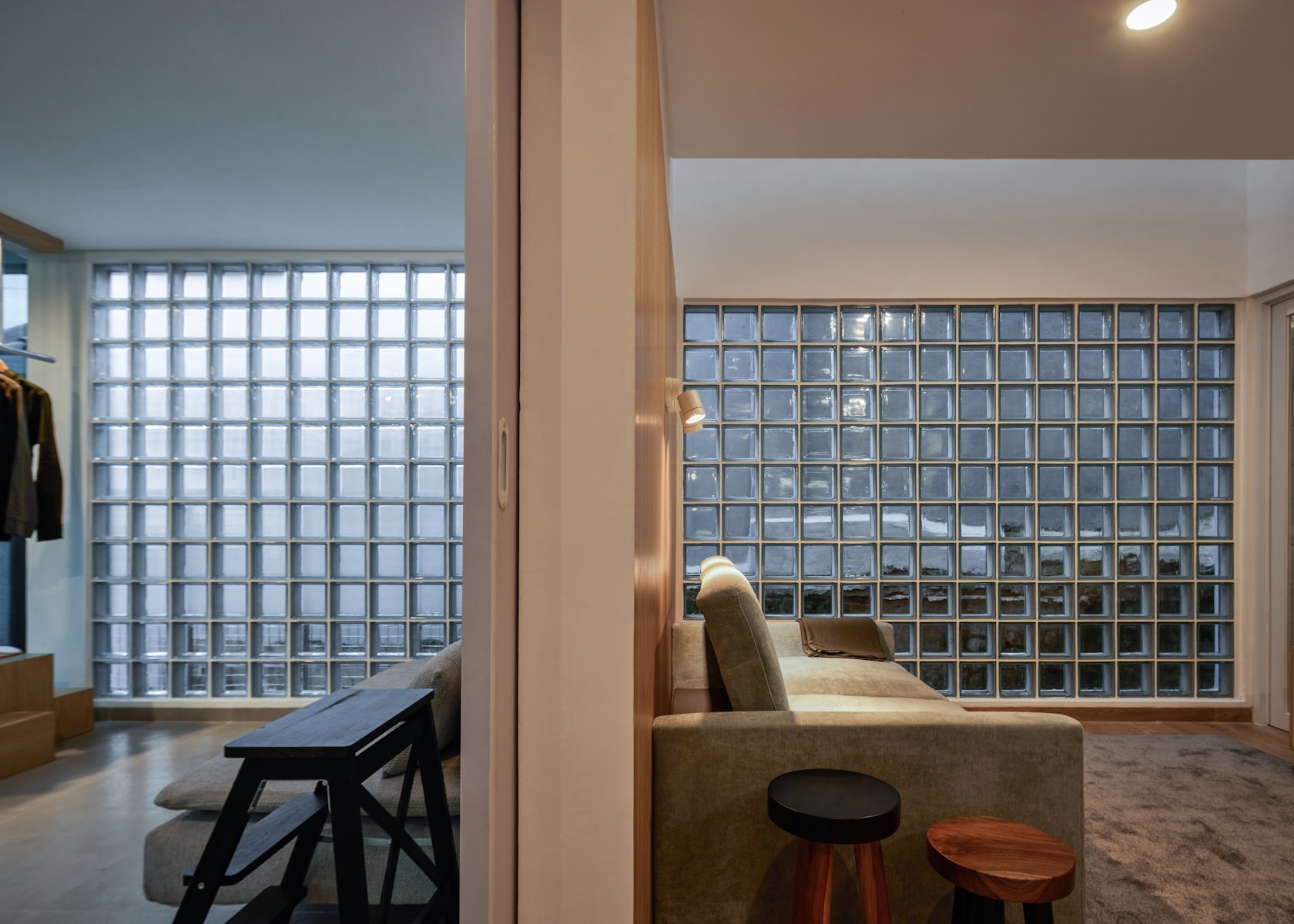
© Aaksen Responsible Aarchitecture
In a compact house, element of void transcends a limited space into a bigger one by connecting each floors with abundant natural lights and circulating air flow to reduce heat and humidity.Paperhome is also available through virtual exhibition in RRROAR Universe, register via bit.ly/RRROARearth1 to visit the phy-gital space..
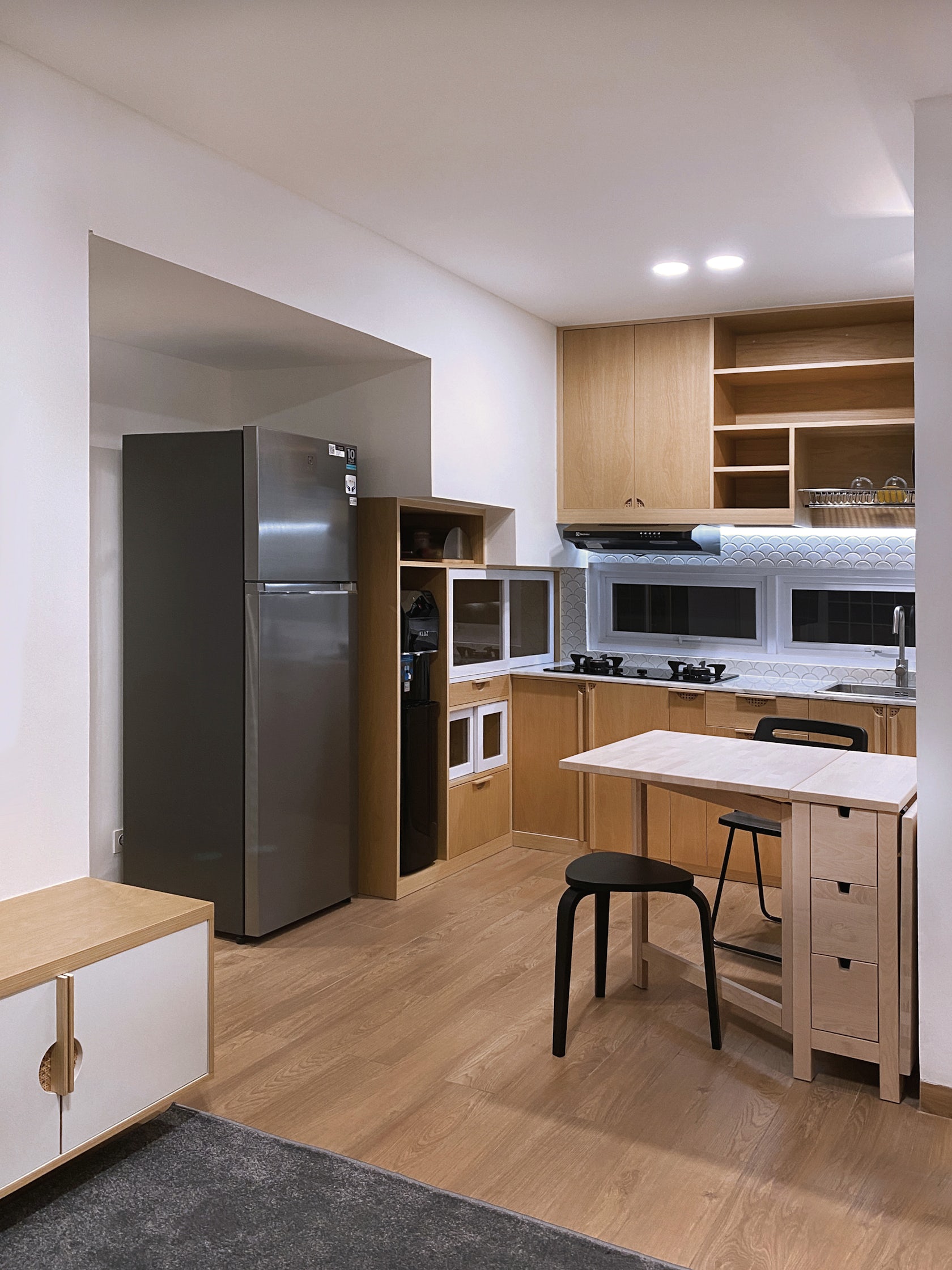
© Aaksen Responsible Aarchitecture
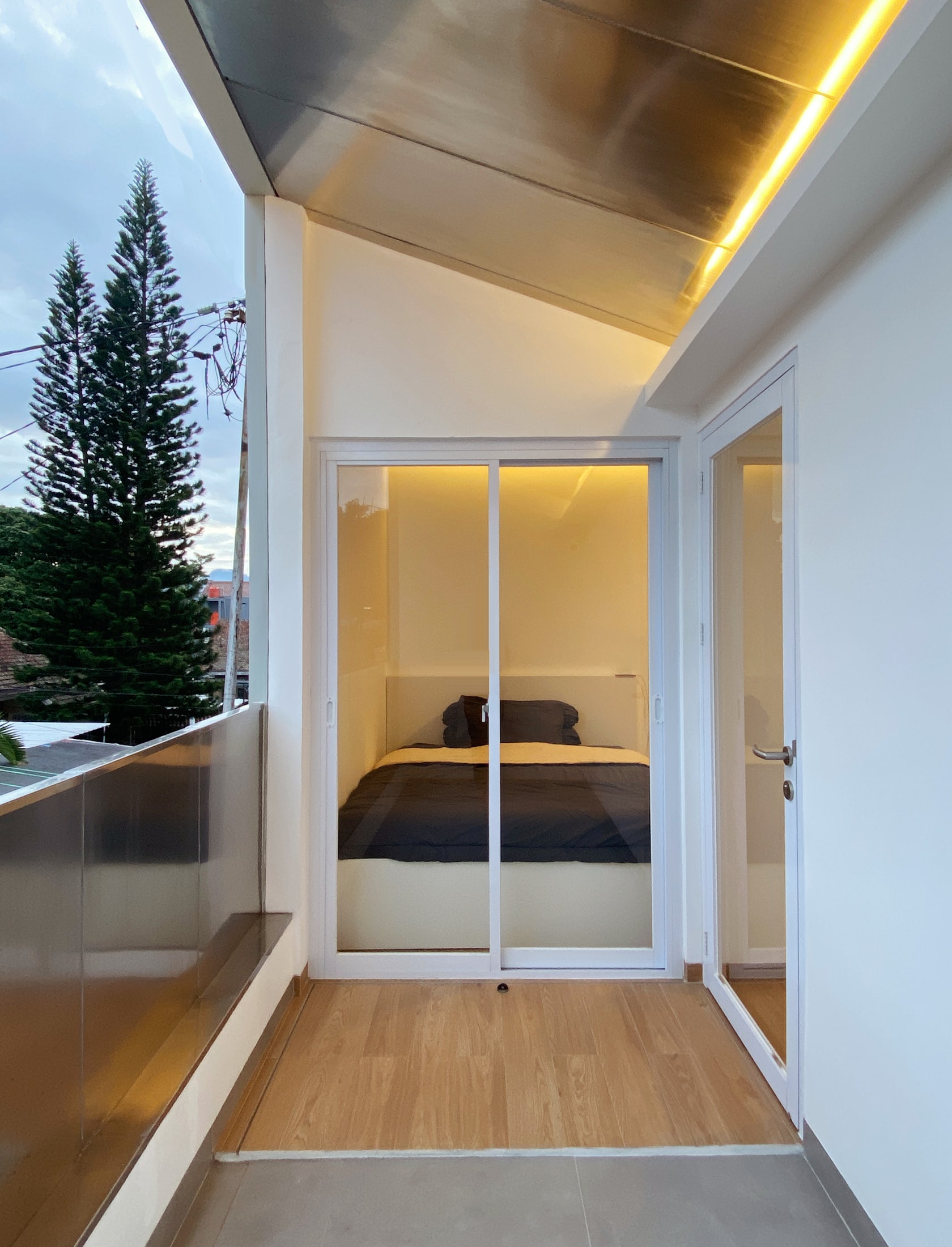
© Aaksen Responsible Aarchitecture



