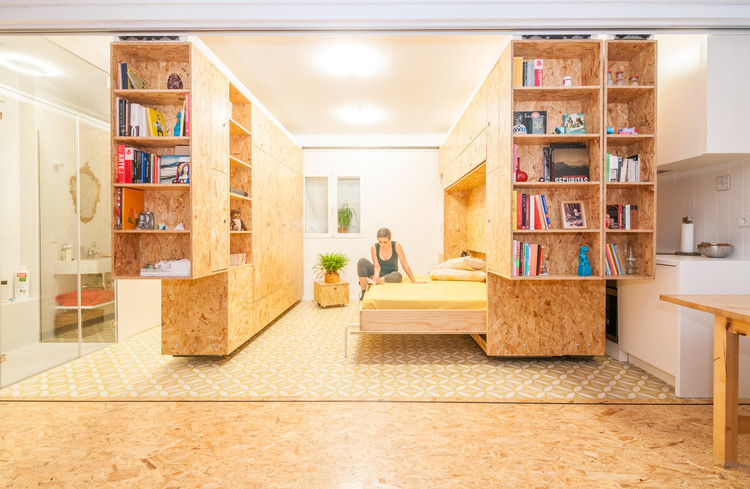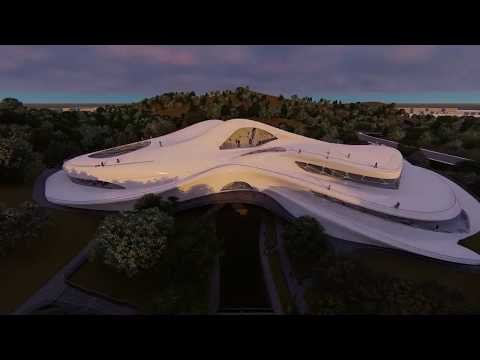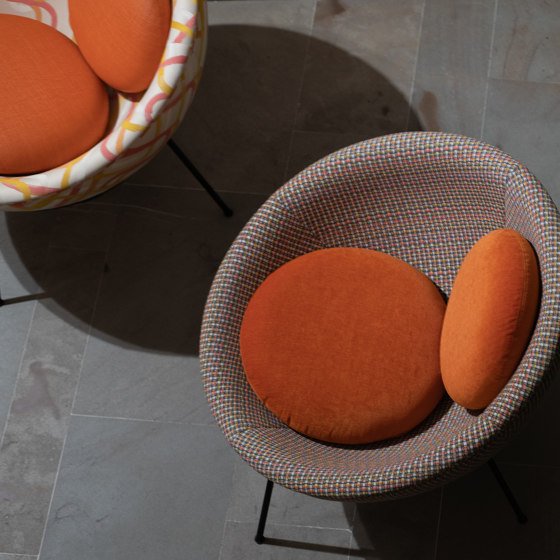OSB Panels in Interiors: From a Humble Material to a Design Feature
OSB Panels in Interiors: From a Humble Material to a Design Feature

From its outer skin to its structural framing system, a building is made out of many layers. Just like a human body, many of those layers – which tend to be the most crucial, functional components – remain unseen by the public, covered with aesthetic features. Among all the hidden elements, all buildings include sheathing, the outer casing that construction crews place to serve several key purposes: protect the floor, walls, roofs and ceilings, fortify the structure against internal and external forces, and cover the entire framework, giving the building a solid shape.
Wood is the most common material for sheathing, with Oriented strand board (OSB) panels usually being the top choice. Why? Made by compressing and gluing cross-oriented strands of wood together with heat-cured adhesives, OSB boards are lightweight, flexible, strong, versatile and fully recyclable. They also stand out by resisting deflection, warping and distortion, apart from offering some thermal and acoustic insulation. However, besides their good performance and mechanical properties, OSB is especially known for being cheaper than other alternatives, drastically saving both costs and time. In fact, this structural panel can be $3 to $5 less expensive than plywood, which explains why it is often considered its low-cost substitute.

OSB has gained a solid reputation as an affordable, yet reliable product that, at least in its widespread use, remains hidden inside buildings. Hence, it is not commonly associated to a decorative aesthetic value that deserves to be seen. Finding the beauty in its simplicity, recent projects have incorporated OSB panels as visible design features in modern residential interiors, giving the widely-used engineered board a new meaning. Serving both functional and decorative motives, this has transformed the humble material into a stylish element capable of adding warmth and a unique character to spaces.

Varnished or unfinished – and with colors that range from straw yellow to a dim brown –, OSB offers endless design possibilities that can be explored in various scales: from cladding entire walls and ceilings, to a simple touch by covering small areas and furniture. It can also be combined with other woods and neutral colors to achieve a comfortable Nordic Style, or with steel and concrete for a sleek industrial look. Ultimately, it is a simple material that can make a substantial change – and, at the same time, can provide stiffness and strength to interiors.

To further dive into this rising trend, below we present creative and inspiring ways to use OSB panels as a beautiful design feature in homes.
Cadam: Apartment Renovation For a Musician / DTR_studio arquitectos
For this renovation project, the new finishes were chosen in accordance with the pre-existing materials; among them, recycled OSB boards that complement the modern industrial aesthetic.

House in Sintra / SER-ra
Previously an open space, the kitchen and sanitary facilities are hidden behind an OSB wall, acting both as a partition and a decorative element in an otherwise all-white space.

House Unimog / Fabian Evers Architecture, Wezel Architektur
In its second floor, the ceiling and walls are clad with OSB boards that, adding light and warm tones, create contrast with the black flooring.

Hostel CONII / Estudio ODS
Although not a house, this hotel serves as inspiration for residential spaces, creatively using industrial wood panels in the kitchen and bedrooms in the form of flooring, walls and furniture.

Three-Gable Roof House / Arrokabe Arquitectos
Utilizing resources that are usual in traditional buildings, the project features a ceiling covered in OSB, complementing the views to the nearby woodland and adding orange and yellow tones to the neutral colored interiors.

Xadrez Apartment / UMA Collective
This renovation concept aimed to generate a contemporary look using raw materials, integrating OSB panels in walls and ceilings.

Upcycle House / Lendager Arkitekter
Aiming to function like a contemporary house built of simple, conventional materials, the interior is covered with OSB panels combined with white walls.

Alpes São Chico Housing Complex / Porto Quadrado
The prefabricated home is clad with the engineered boards, which, besides covering the insulation layers, create a modern industrial look.

The POP-UP House / TallerDE2 Arquitectos
Looking to use a single economic and versatile material, the infrastructure is built with OSB panels, resulting in a unique aesthetic and texture.

MMR / ARCHI7
The choice of materials was made taking into account durability, quality and economy. Thus, the inner walls are coated with the structural panels (also serving as a cross-bracing system).

Triangle House / JVA
Inspired by the beauty of the surrounding nature, the exterior of this house is clad in wooden panels, while most of the inner walls and ceilings are clad with OSB boards.

Mac House / La Errería
With the desire to avoid excess and opulence, the architects focused on displaying simple materials in their natural state, including the wood engineered panels that cover the walls, floors and ceilings.

All I Own House / PKMN Architectures
Experimenting with flexibility and multiple configurations, this home features custom-made wooden units made of OSB which act as suspended, mobile and transformable containers.

Individual Hangar / GENS
With a limited budget, this house had to be made of cost-effective materials, hence why it took advantage of OSB boards as a cheap and stylish design feature in the hallway and bedrooms.

House Husarö / Tham & Videgård Arkitekter
Imitating the surrounding forest, all construction and finishes are made out of wood. In the upper level, this is achieved with the structural panels cladding the walls and ceiling.

Urban Cabin / Francesca Perani Enterprise
The interior design is composed of two monochromatic areas in open contrast: while marble gres is used in the kitchen area, warm OSB defines the living room as a unique texturized surface.

Roll House / Moon Hon
In this house, one of the multi-purpose rooms is covered with untreated OSB panels, revealing a repetitive and porous texture.

Petit Bayle / Meld Architecture
Internally, the upper level’s walls and ceilings are lined in OSB, which is painted in the bedrooms to distinguish the more private spaces but left raw on the remaining walls, providing the interior with a comfortable and soft look.




