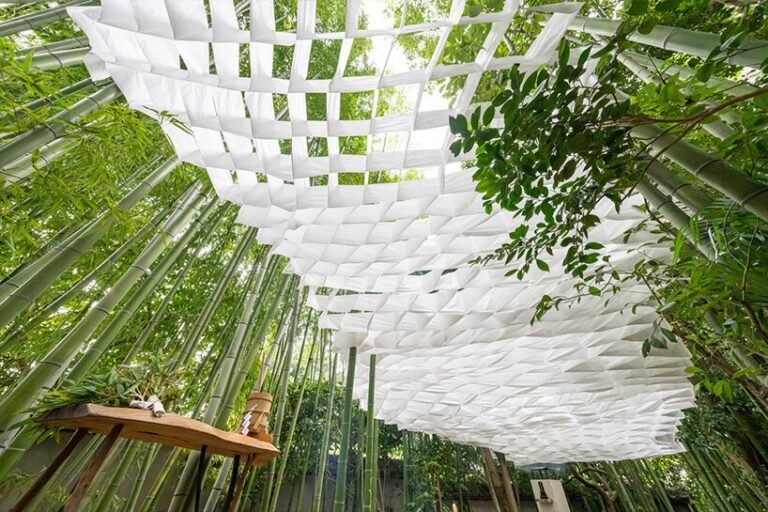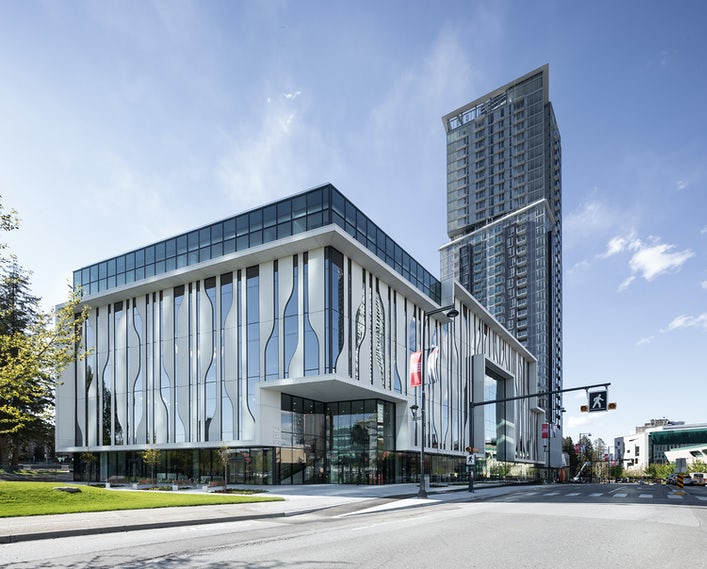Orasteig – Social Housing // NERMA LINSBERGER ZTGMBH
Text description provided by the architects.
290 apartments
19.700 m²
residential
Creating high quality housing this building is structured with atriums and cuttings towards the outside as well as the inside, opening up the structure and providing inevitable lighting.
Guaranteeing a higher comfort of living, pitched roofs were abstained from on the attic floors.
Setbacks on each floor are mandatory due to the predetermined urban planning guidelines and used as generous outdoor spaces.

© NERMA LINSBERGER ZTGMBH

© NERMA LINSBERGER ZTGMBH
Two-level dormers create tension within the building structure and make for an unique apartment pattern.
Each apartment offers an outdoor area – loggia, terrace or even the combination of both.
Sunny outdoor spaces are used for common terraces to enable communication throughout the inhabitants.
Children’s playgrounds can be found on every lot, a juvenile playground is located on the northern part.

© NERMA LINSBERGER ZTGMBH

© NERMA LINSBERGER ZTGMBH
A compact and smart building layout as well as a simple and clear bearing structure result in a very high cost-efficiency and an economic execution.
The minimal amount of staircases and elevators adds to the building’s efficiency..

© NERMA LINSBERGER ZTGMBH

© NERMA LINSBERGER ZTGMBH
Orasteig – Social Housing Gallery




