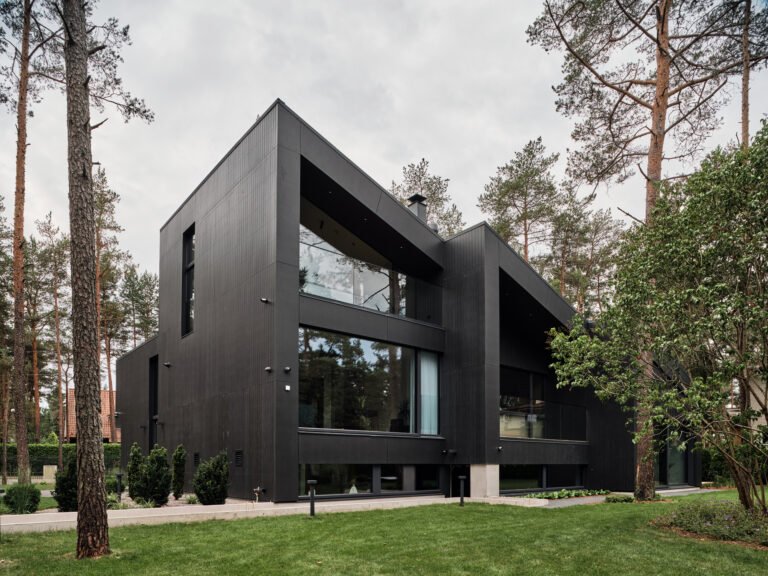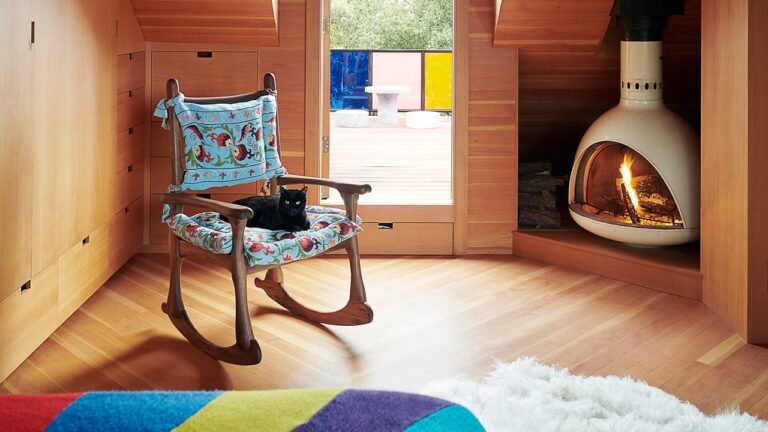Or Sameach Yeshiva Academy / Kupershtock Architects
Or Sameach Yeshiva Academy / Kupershtock Architects

- Area :
1000 m²
Year :
2021
Manufacturers : Armstrong Ceilings, Beth-el stones, CR contech, Galilee furniture, Tuval minimal

Text description provided by the architects. The Beit Midrash, a religious seminary, is a spiritual center for Jewish studies. The traditional study of the Torah (religious Jewish scriptures)is done by many hours of reading throughout the day resulting in the need for a well-lit and pleasant space for the students. Since the entire structure of the seminary is underground, bringing in natural light and illuminating the space was the main challenge and focus of this project.


This was done using sunken patios and high windows maximizing the entrance of light through the flanks of the structure. The floor-to-ceiling wooden bookshelves wrap around the interior walls of the central space, seemingly bearing the weight of the ceiling while enhancing the study atmosphere.



The perforated and folded metal partition, dividing men and women (as customary in these types of religious establishments) works as a “veil” creating a visual disconnect within the space without blocking it up.

The main entrance gate to the seminary is the only street-level element in the project, thus, to celebrate its presence in the public space, the entire gate is constructed out of three-dimensional words taken from the ancient scriptures.









