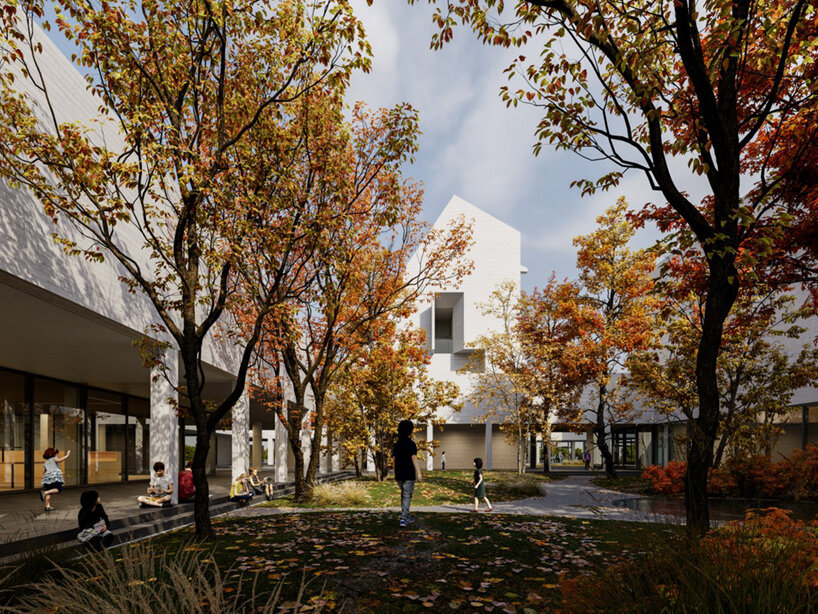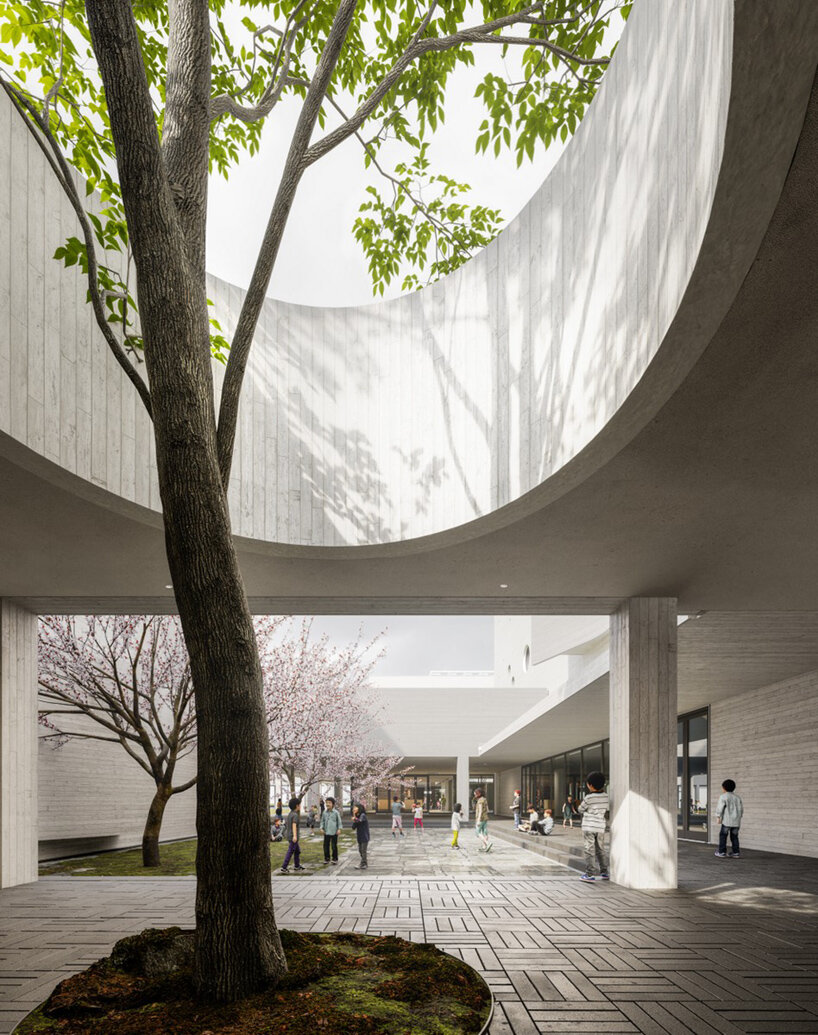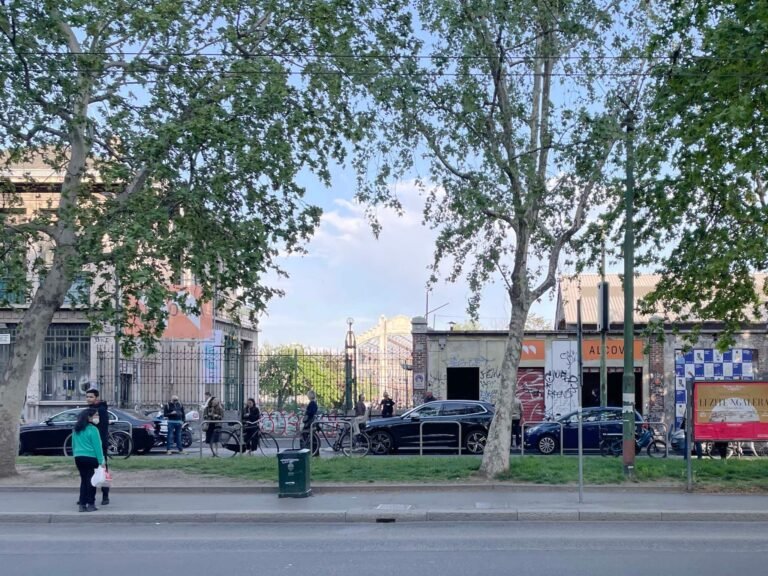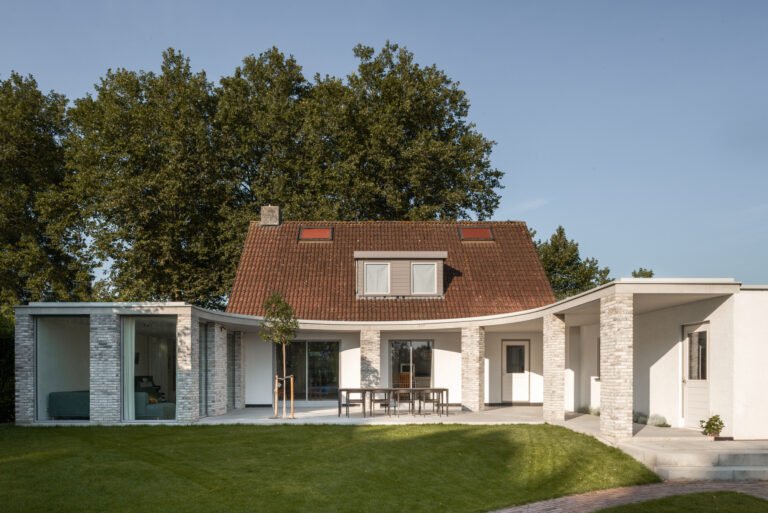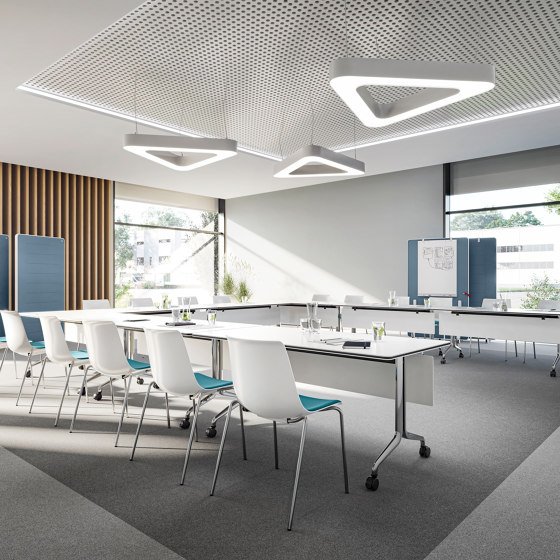OPEN’s shanfeng academy building will take shape as a cluster of carved volumes in suzhou
open architecture in suzhou
New York founded and Beijing based architectural practice OPEN has revealed the design for the Shanfeng Academy project which topped out at the end of April. Situated in a new district of Suzhou city, the building will serve as the campus-centre for a new K-12 international school and will also act as a cultural hub for the local community.
Historically, the city of Suzhou was synonymous with high culture and elegance. Generations of artists, scholars, and writers in China were drawn to the poetic beauty of its gardens with their combination of rocks, water, trees, and pavilions, reflecting the Chinese appreciation of balance and harmony.
Now an innovative metropolis and an important business centre, Suzhou is striving to build itself into a hub of international talent, industry, and information. The challenge for OPEN was to create a major new urban project whilst being sympathetic to the heritage of the city.
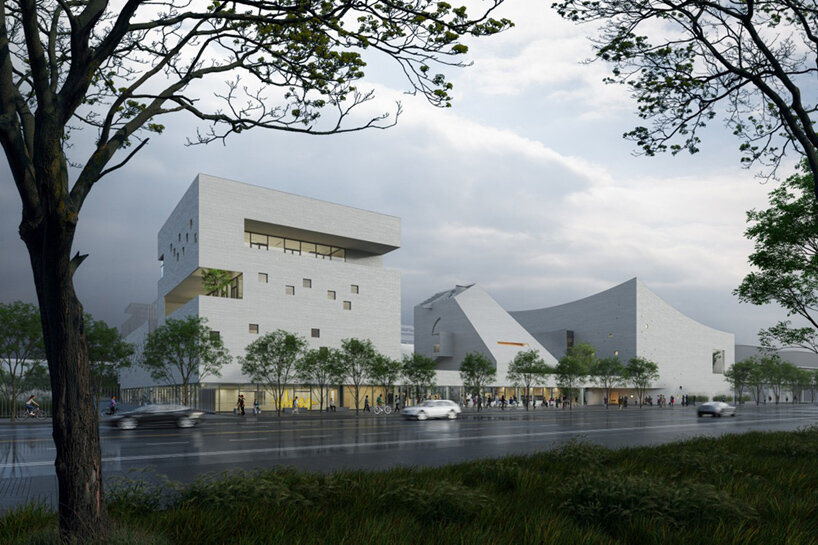
solid and void
Designed by OPEN (see more here), the campus center at Shanfeng Academy will host nearly 2000 students, and will provide the essential and shared facilities of the school. More specifically, it will include a library, an art center, a gymnasium, a swimming pool, a grand theater of 1000 seats, a black box theater, and a master studio.
Considering the intensity of the functional programs and the high concentration of students — from kindergarten children to high-schoolers — architectural practice OPEN divided one massive building into five individual buildings interconnected by covered walkways.
By breaking down the mass and pulling them apart, voids are created in the form of four gardens and semi-outdoor spaces. The well-connected walkways easily accommodate the large number of students moving between different activities even during rainy days which are abundant in Suzhou. The gardens act as buffer zones between masses of high-density reflecting Suzhou’s own garden heritage.
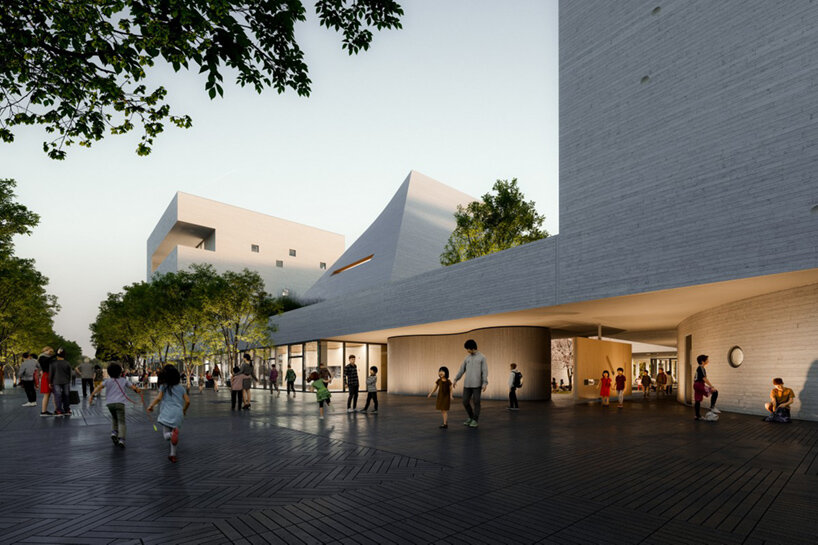
the gardened shanfeng academy building
The gardens are designed around the four seasons, plants are selected accordingly to accentuate the traces of time. Elements of classical Suzhou gardens, such as scholar rocks, traditional pavement patterns, and the use of water, are carefully integrated into the gardens. There is also an unnamed fifth garden on the rooftop of the walkways planted with tall grasses and herbs — a pleasant retreat and social gathering place for students and teachers, it is linked to the main classroom building through a short bridge.
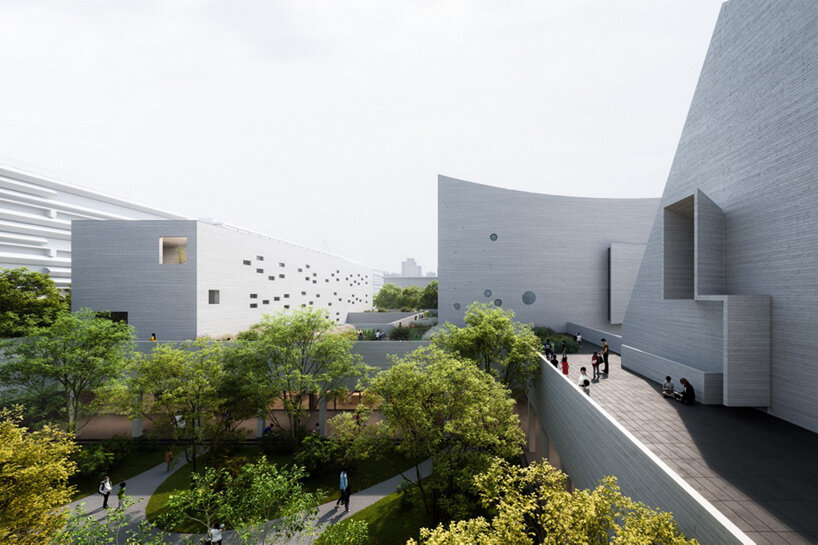
a space for both school and community
The architects worked closely with the campus planning firm which is also the local design institute for the project to place the campus centre on the main street. The building itself replaces a large portion of the fence that encloses the school campus for student safety.
While acting as the interface between the school and the city, the campus centre is also able to share its many facilities with the local community when the school is not in session, creating a close bond between the two. A café and a courtyard on the ground floor facing the street offer a pleasant place for parents waiting to pick up their children.
