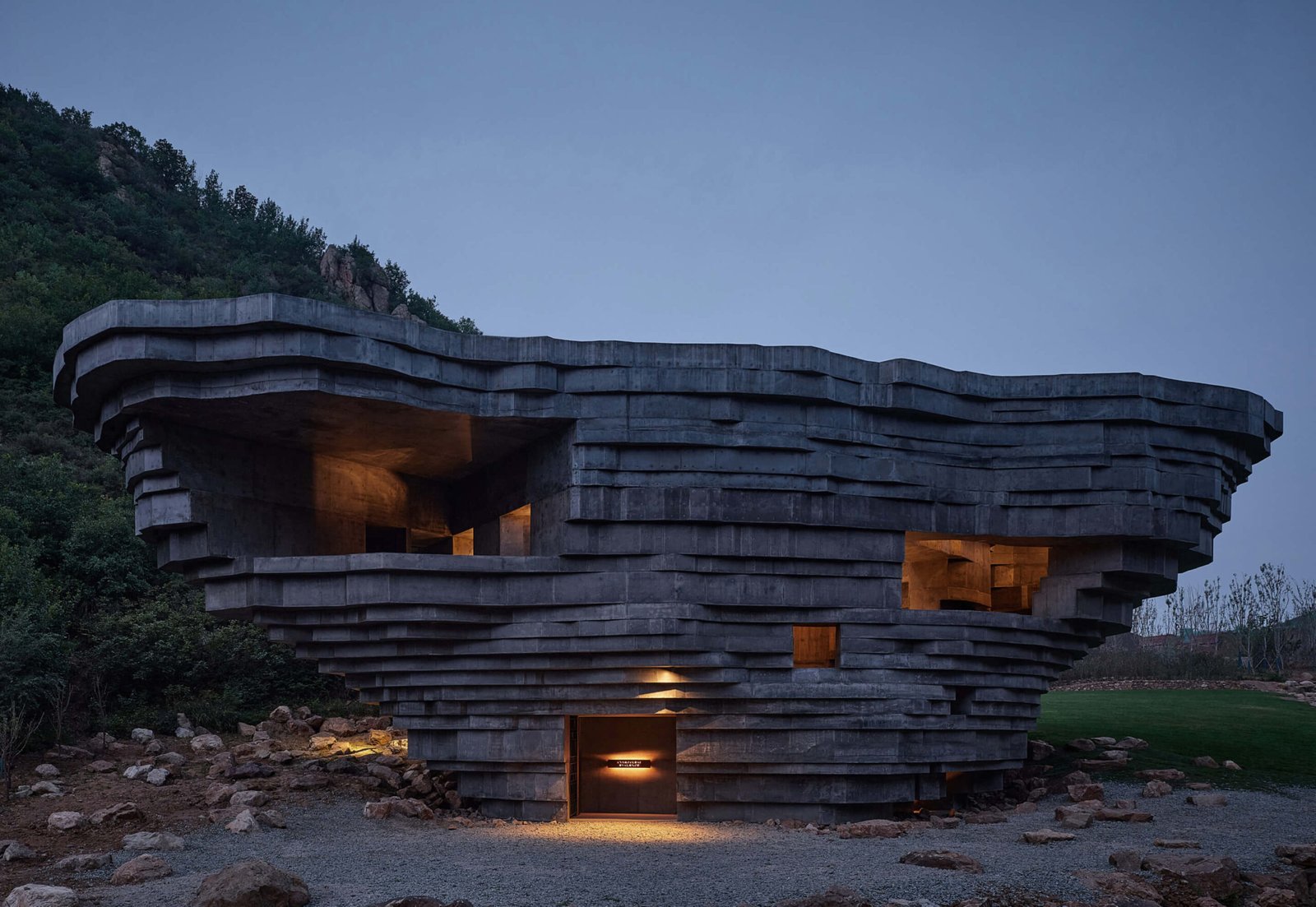OPEN Structure unveils a Chapel of Sound that actually rocks
Today, Beijing’s OPEN Architecture pulled back the curtain on a multipurpose concert hall that harmonizes with its mountainous surroundings. Sitting in a valley in Chengde about two hours from Beijing, the newly completed Chapel of Sound rises like a V or inverted ziggurat from the landscape, using strategic cutouts and a rugged concrete facade to hide a contemplative amphitheater space within.
“We were very aware of the responsibility we had to contribute a thoughtful structure that fits naturally into such a unique landscape,” said OPEN founders Li Hu and Huang Wenjing in a press statement. “We wanted to create something different, and more importantly, something meaningful. We are now at a time that the question of our relationship with nature as human beings is more acute than ever. Can we be humble enough to hear what nature is murmuring to us? The symphony of nature is what we really wanted people to experience here.”
That interplay of natural and manmade sound is more than a metaphorical aspect worked into the design statement. The 8,500-square-foot Chapel of Sound is centered around a central void punctured throughout by strategically placed skylights and windows, leaving it wholly open to the elements—and intentionally without manmade heating or cooling. Drainage installed at the ground level is intended to take care of the rain and snow that easily infiltrates the central cavity during inclement weather, which was inspired by the Pantheon, according to OPEN. Although the project is primarily intended to be lit by natural daylight, it does have electric lighting to support nighttime concerts.
When shows aren’t being held at the “chapel,” the building is open to the public as a viewing platform. Stargazing through the central opening in the amphitheater area, holding gatherings, or taking in views of the surrounding snow-covered mountains from the rooftop observation deck are all options.

The structure’s ballooning massing and craggy exterior texture came from OPEN’s desire to “see the shape of sound.” Using concrete mixed with an aggregate made from local rocks to help blend the color better with the landscape, each layer of the building cantilevers out from the one before it to create a profile of a soundwave. Inside, the concrete has been polished to a more typical finish but still left exposed—OPEN intentionally wanted to evoke the way sound echoes throughout a cave while still retaining a manmade feel. Contrasting bronze details, employed for the handrails, doors, and signage, give little reminders of warmth throughout.

Circulation throughout the amphitheater and up to the roof is accomplished via concrete staircases in a void (or canyon) between the inner and outer shells, with cutouts on the way upstairs that detours onto vantage points across the second and third floors. Thanks to a close collaboration with Arup, the internal void between layers acts as a truss and stabilizes both.
“We wanted the definition of the space to be not so absolute, thus allowing for possibilities,” said OPEN. “Solitary or communal, music or sound of nature, gazing into the starry sky or connecting with one’s inner self—it’s open to the interpretation of the users.”

