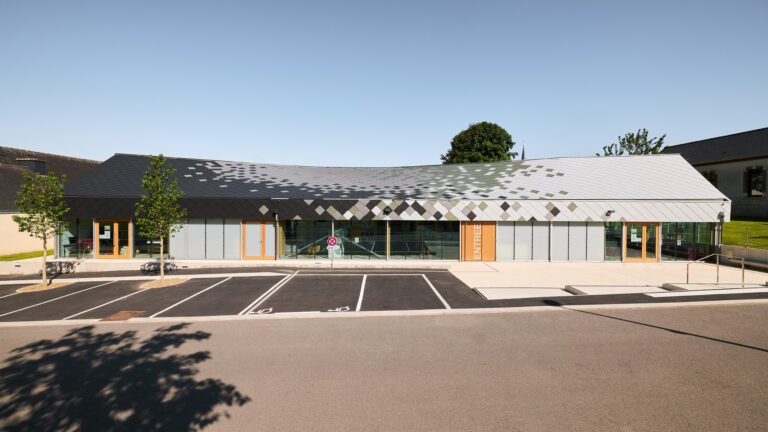Open-plan and multi-purpose: new kitchen areas | Information | Architonic
Paul Michael Davis Architects have designed another open kitchen and fluid living space in the Wyss Family Residence on Mercer Island near Seattle. Originally built in the 1950s, the kitchen and living space is located at the centre of the plan. On one side, a sliding door – made from repurposed shipping container doors – opens up to a large family playroom, which is bordered on another side by a mudroom, also housed in a container. On the other side is a more separate recreation room. All these spaces connect to the back garden, in which a new shed, made from yet another shipping container, creates a spatial continuum between the inside and the outside.



