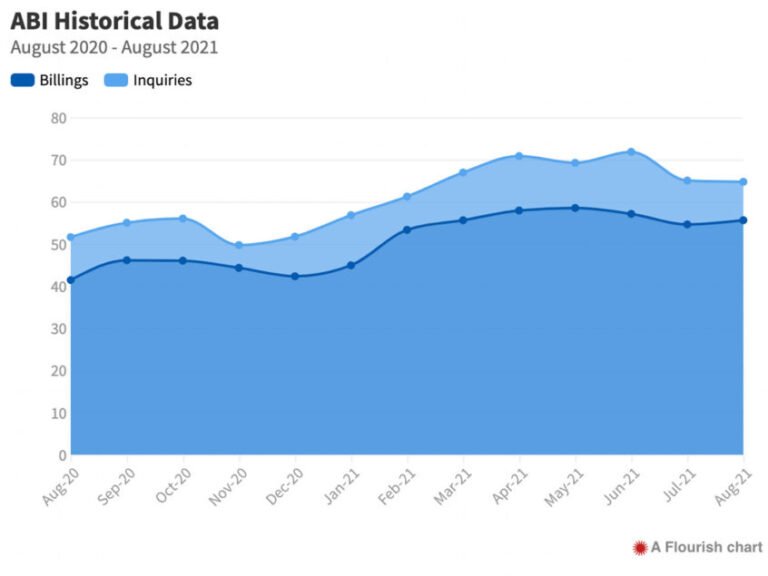Onda Atlántica Footbridge // onda arquitectura
Text description provided by the architects.
Project: Onda Atlántica FootbridgeLocation: Las Palmas de Gran Canaria, SPAINPromoter: City Council of Las Palmas de Gran CanariaArchitect: Onda Arquitectura + Checa ArquitecturaTeam: Javier Haddad, Ramón Checa, Luis González, Carlos FuenteStructural Engineer: IngZero – Ingenierií ZeroStructural Design Consultant: FeroherMetallurgical Shop: MegusaBudget: 3,054,000 euros (Footbridge) 876,307 euros (Plaza)Length: 283 mPHOTOS: Iwan Baan, Javier Haddad With a total length of 283 meters, Onda Atlántica footbridge spans over public spaces without any apparent tectonic effort.
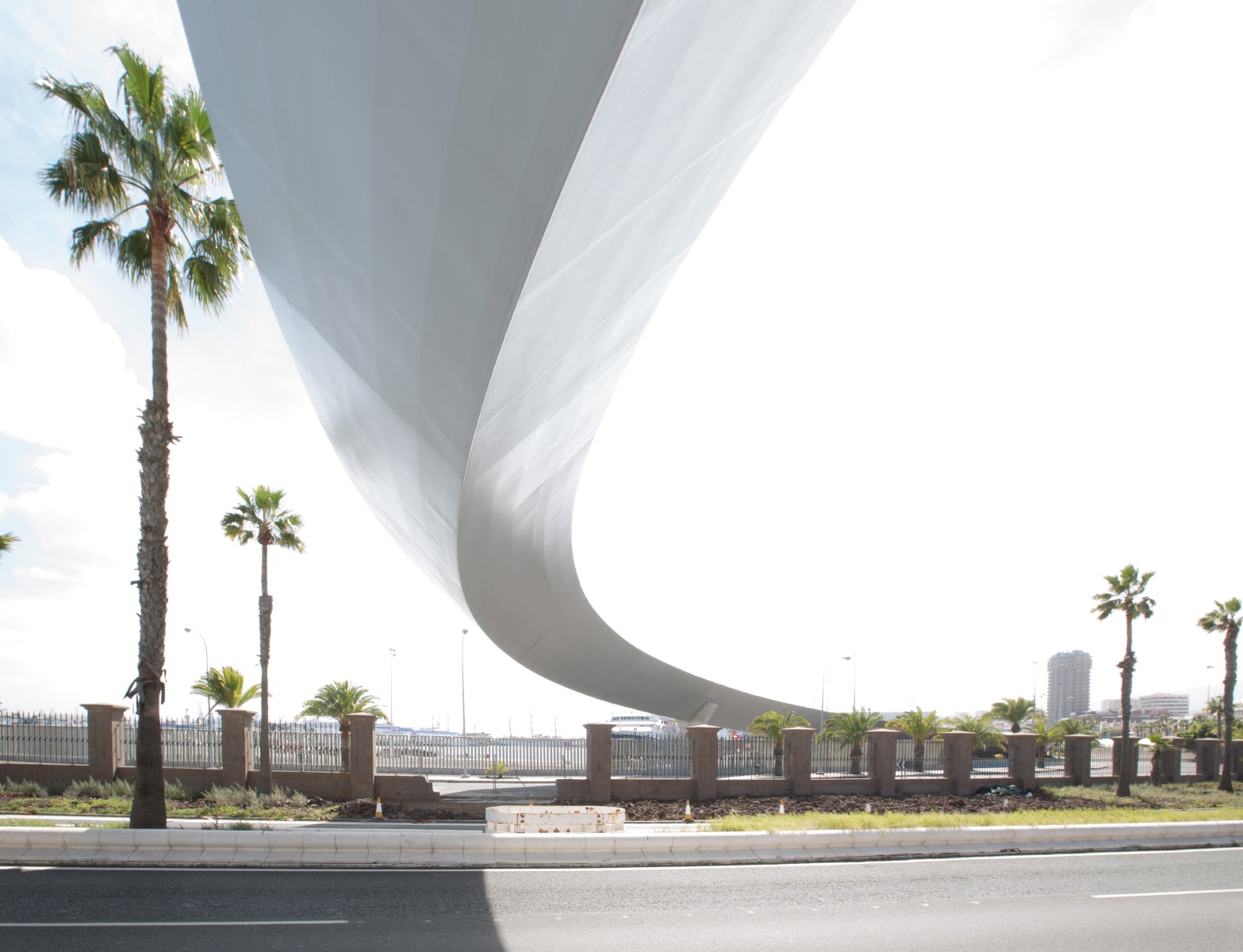
© onda arquitectura
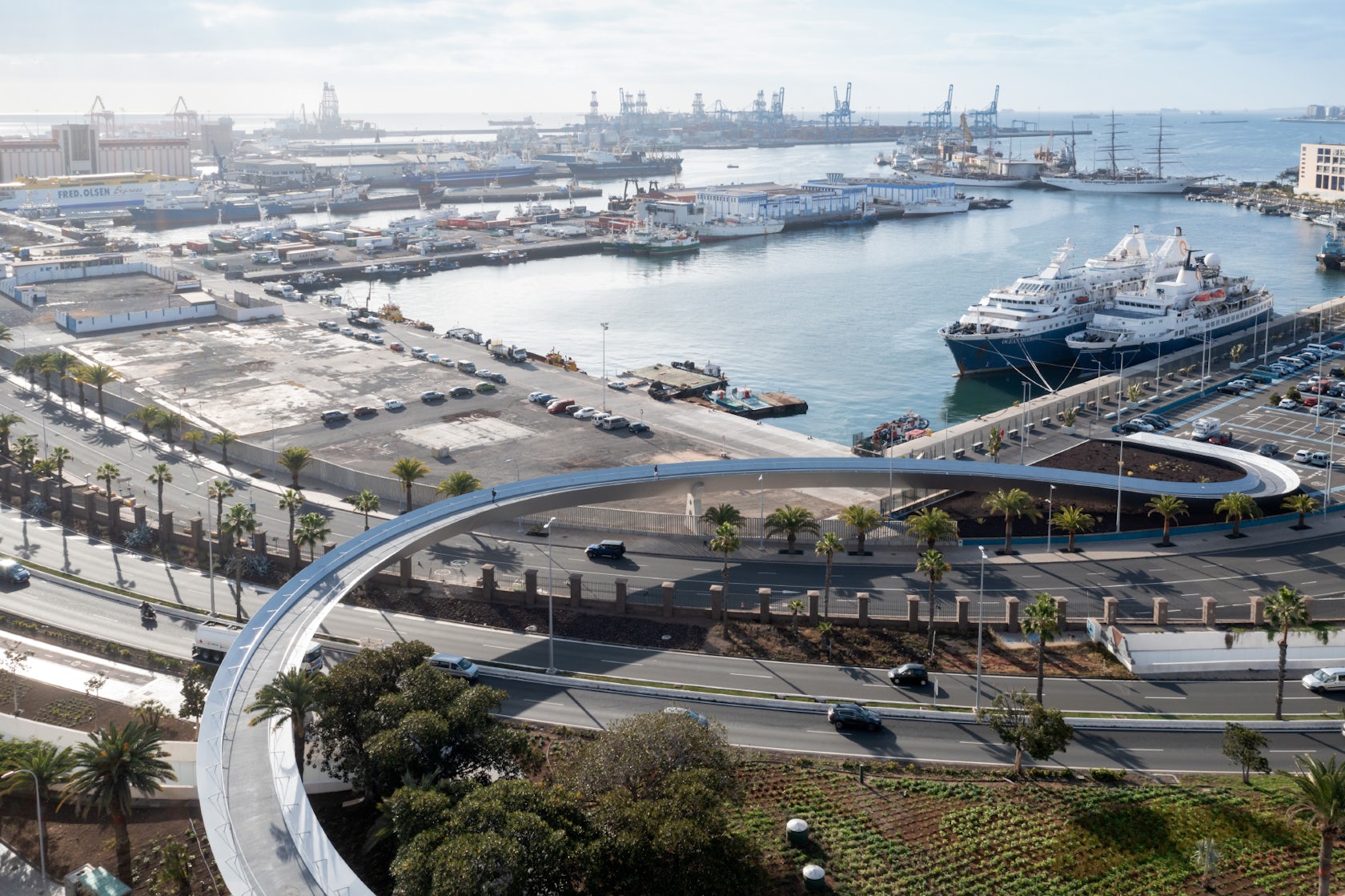
© onda arquitectura
It showcases three dramatic 63 meters spans without any intermediate supports denoting an unexpected sense of lightness. Its undulating shape, resulting originally from site constraints, dodge the existing trees while improves the structure performance allowing a design with no expansion joints.
The V-shaped profile is the result of the need to mitigate the acoustic impact from the highway underneath, allowing views onto the city above while providing natural light over the entire path.
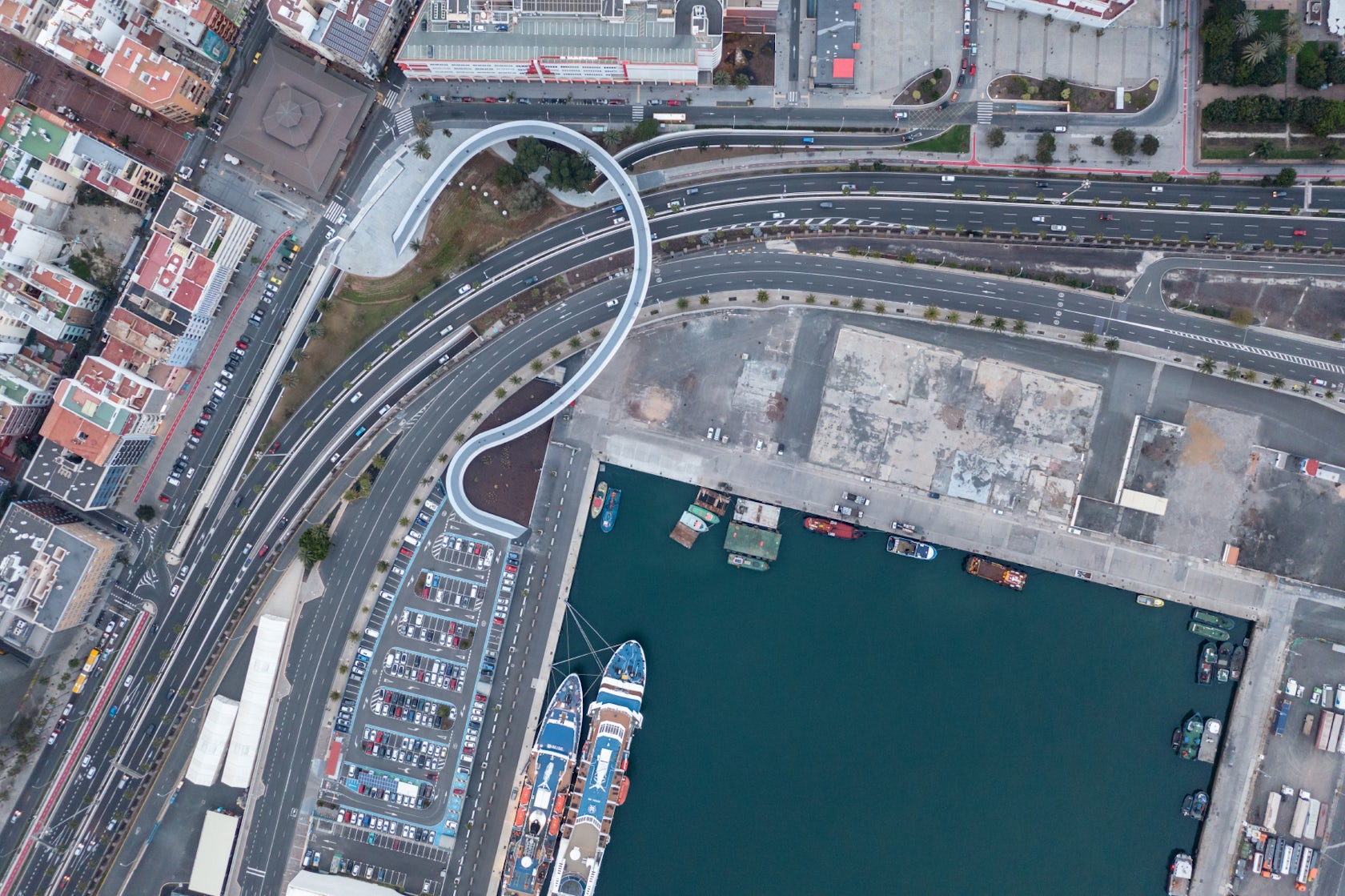
© onda arquitectura
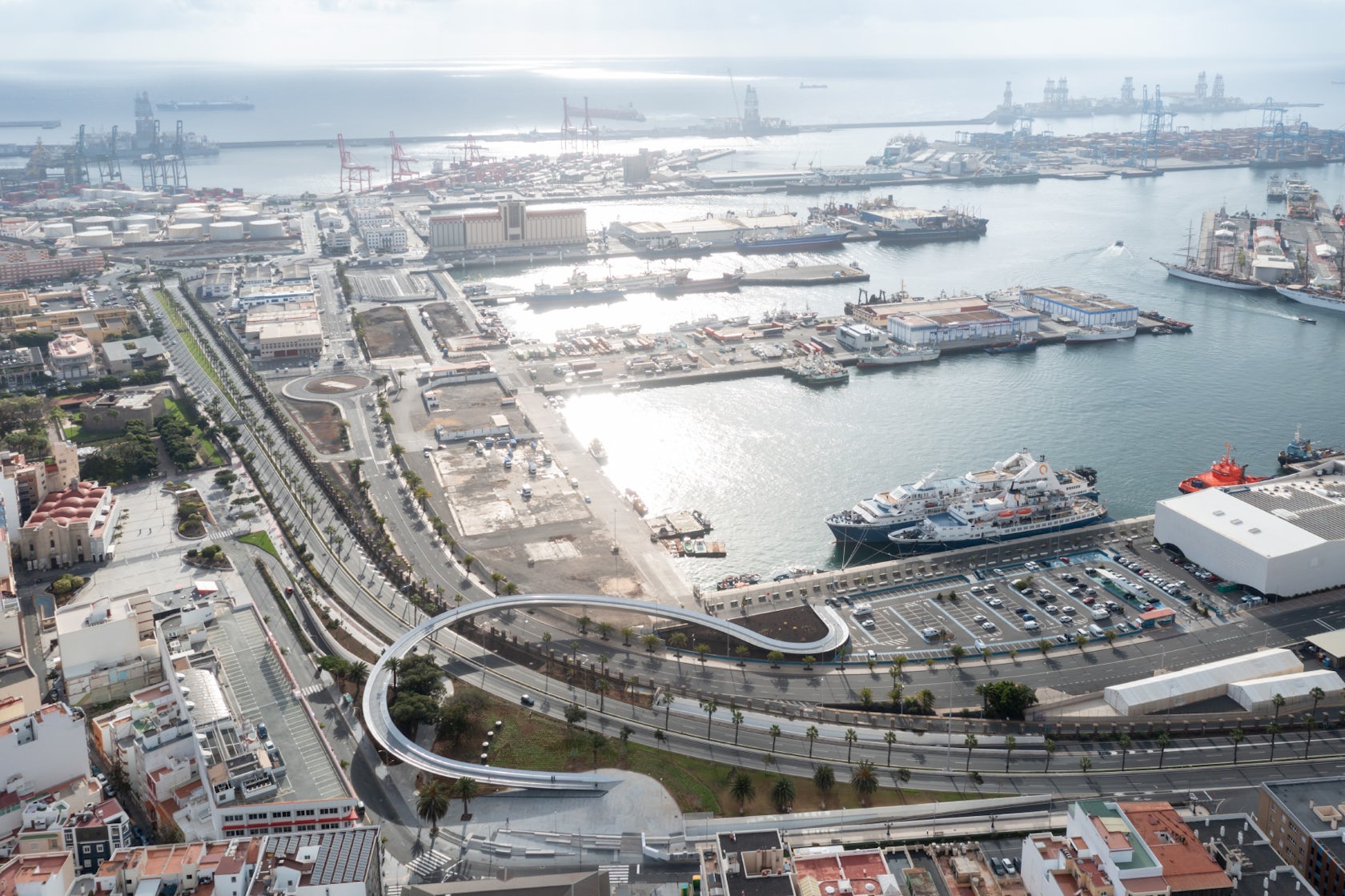
© onda arquitectura
The shape is perceived two-dimensionally at certain angles, creating the illusion of a curved sheet of paper. The result is a highly innovative structural system, an extremely efficient triangular profile shape not common in the world of bridges engineering, capable of spanning the required curved distances with a great performative agenda and a minimalistic aesthetic.
The programmatic requirements for pedestrian, cyclists and accessible crossing are resolved with a unique and simple infrastructure, avoiding any differentiated elements such as stairs and auxiliary elevators.
The bridge becomes a large urban sculpture for the city, penetrating both plazas at its landings portraying the illusion of continuation underneath them.
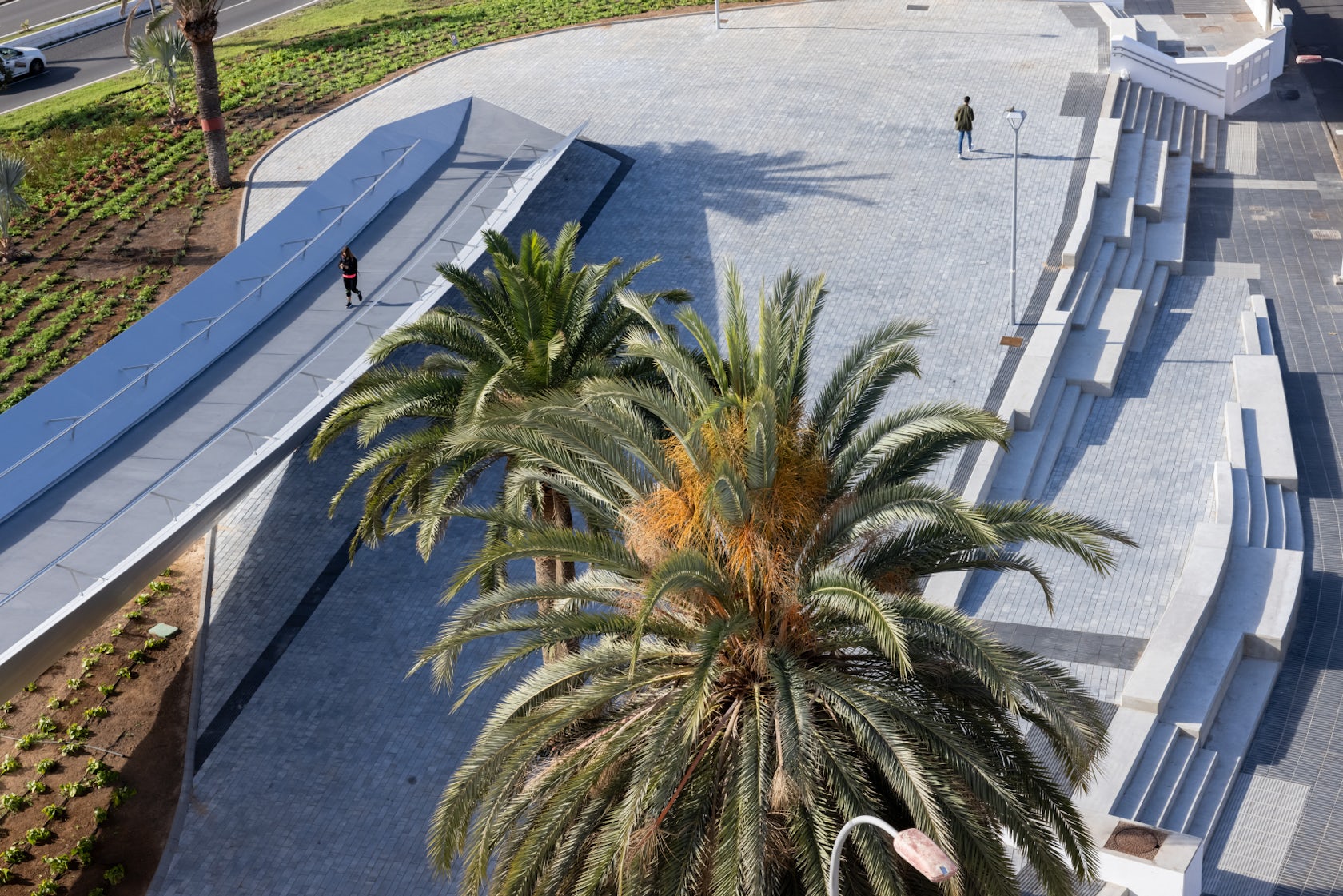
© onda arquitectura
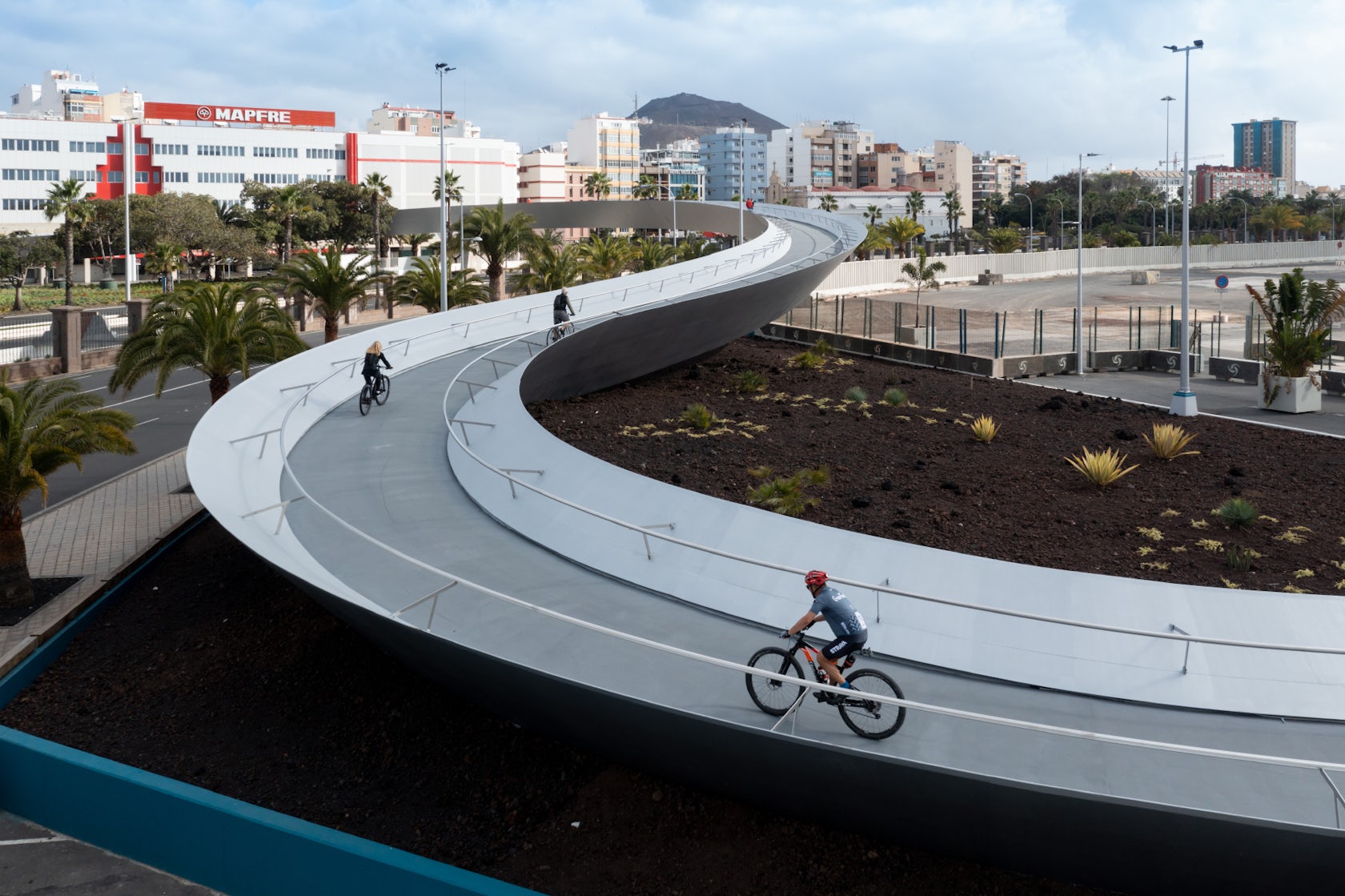
© onda arquitectura
Crossing becomes a new experience for its visitors, the bridge is a new exciting in-movement lookout whose profile is perceived as a movie frame displaying a moving city. Onda Atlántica footbridge is located at an isthmus whose tides used to cross over not long time ago. Urban development had progressively distanced them away.
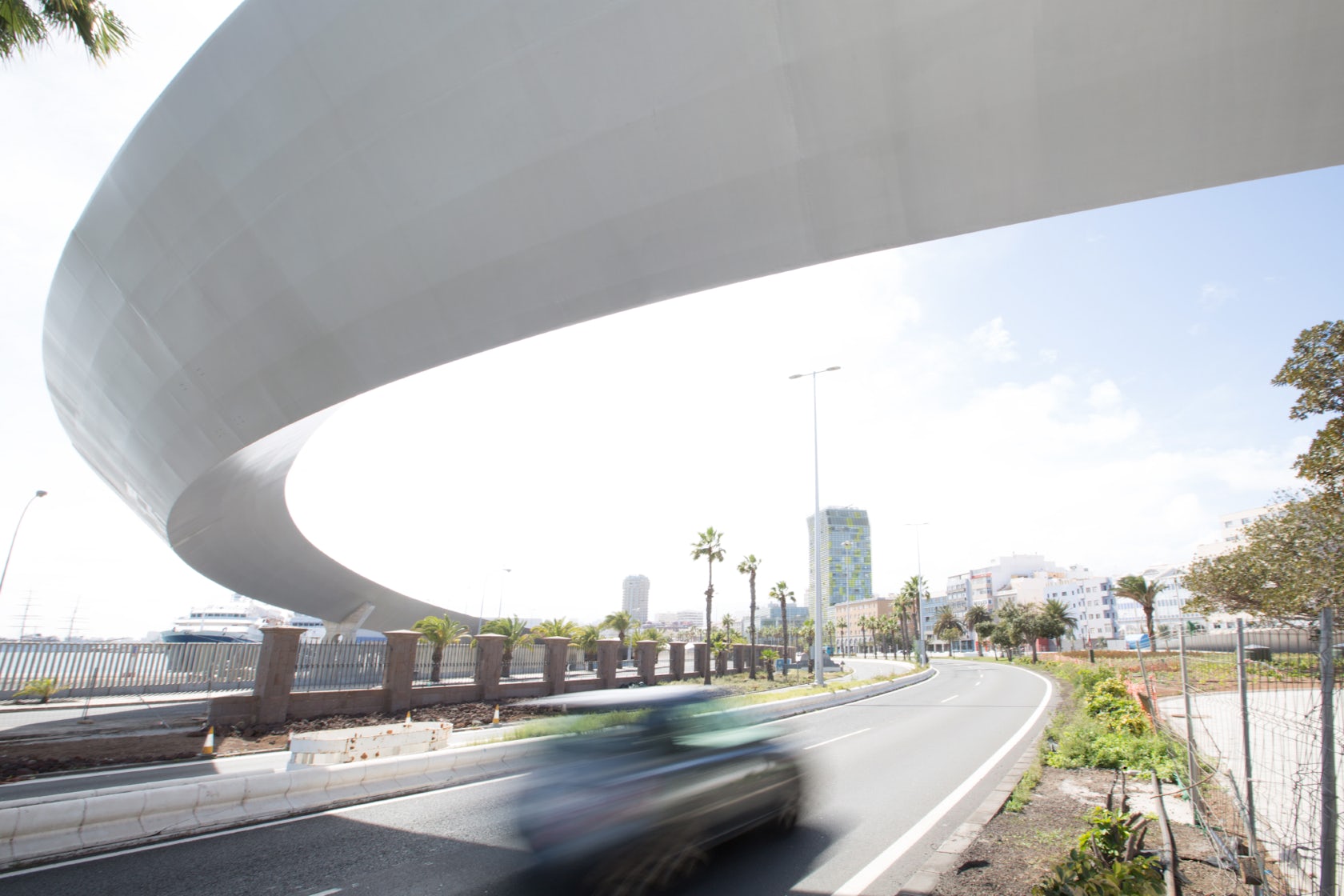
© onda arquitectura
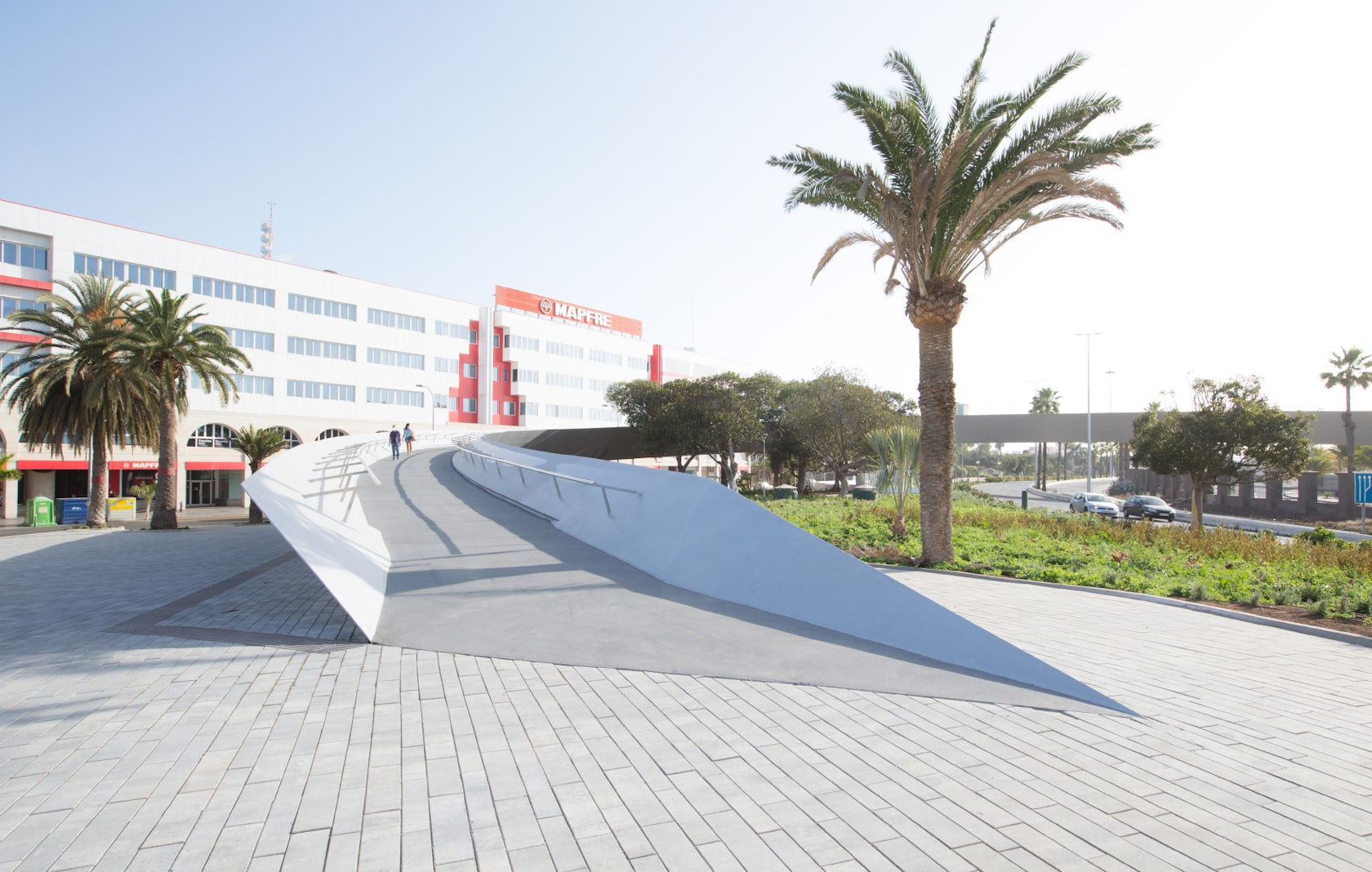
© onda arquitectura
With the goal to develop its waterfront with recreational and leisure activities, the city of Las Palmas de Gran Canaria established a global urban strategy to again reconnect Las Canteras beach with the Port Area and this bridge is the first step for this new city development.
With 3 meters wide and a maximum slope of 6%, the floor level of this footbridge reaches a maximum height of 7.60 meters above street level becoming a new viewing point for the city.
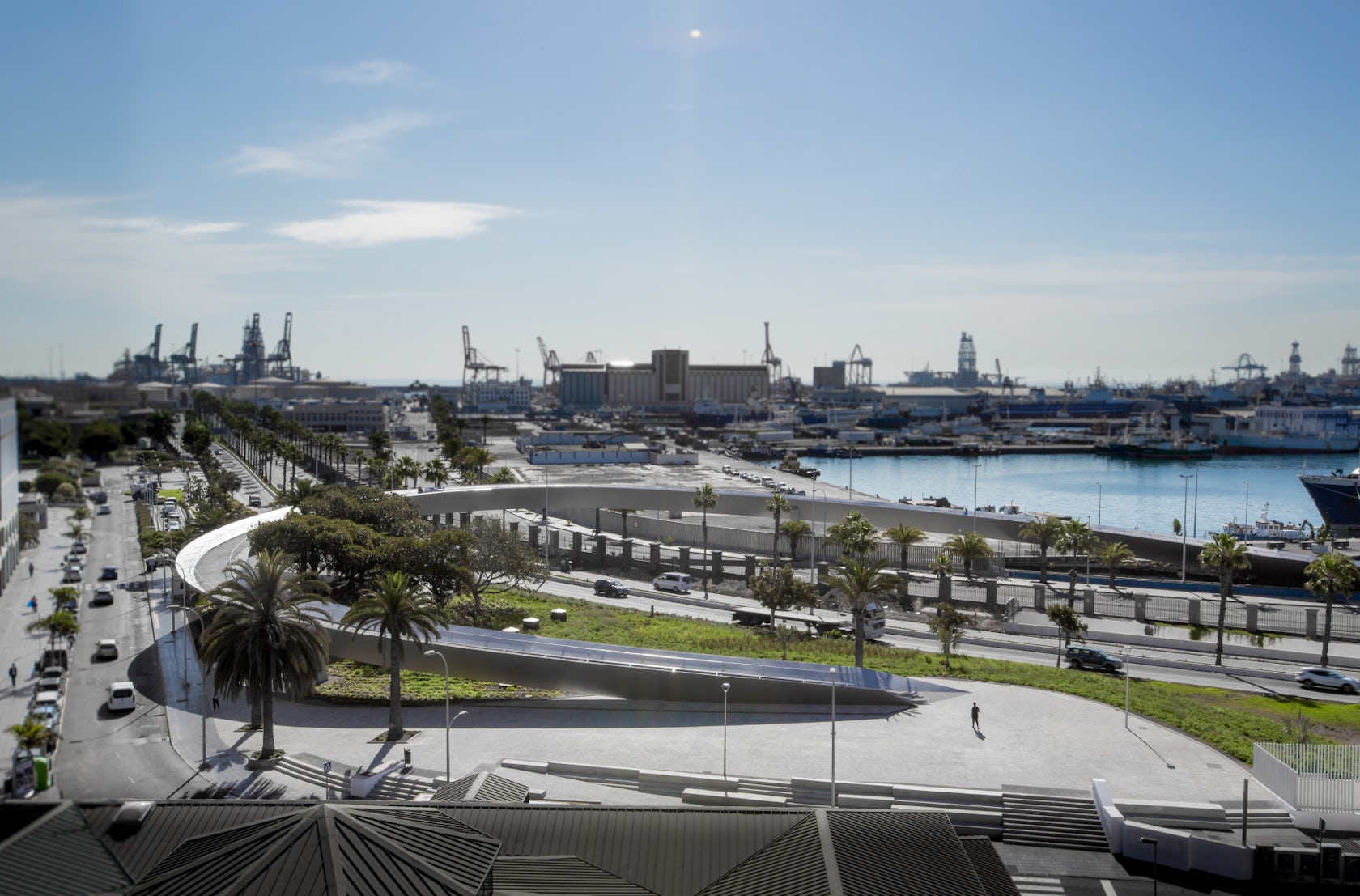
© onda arquitectura
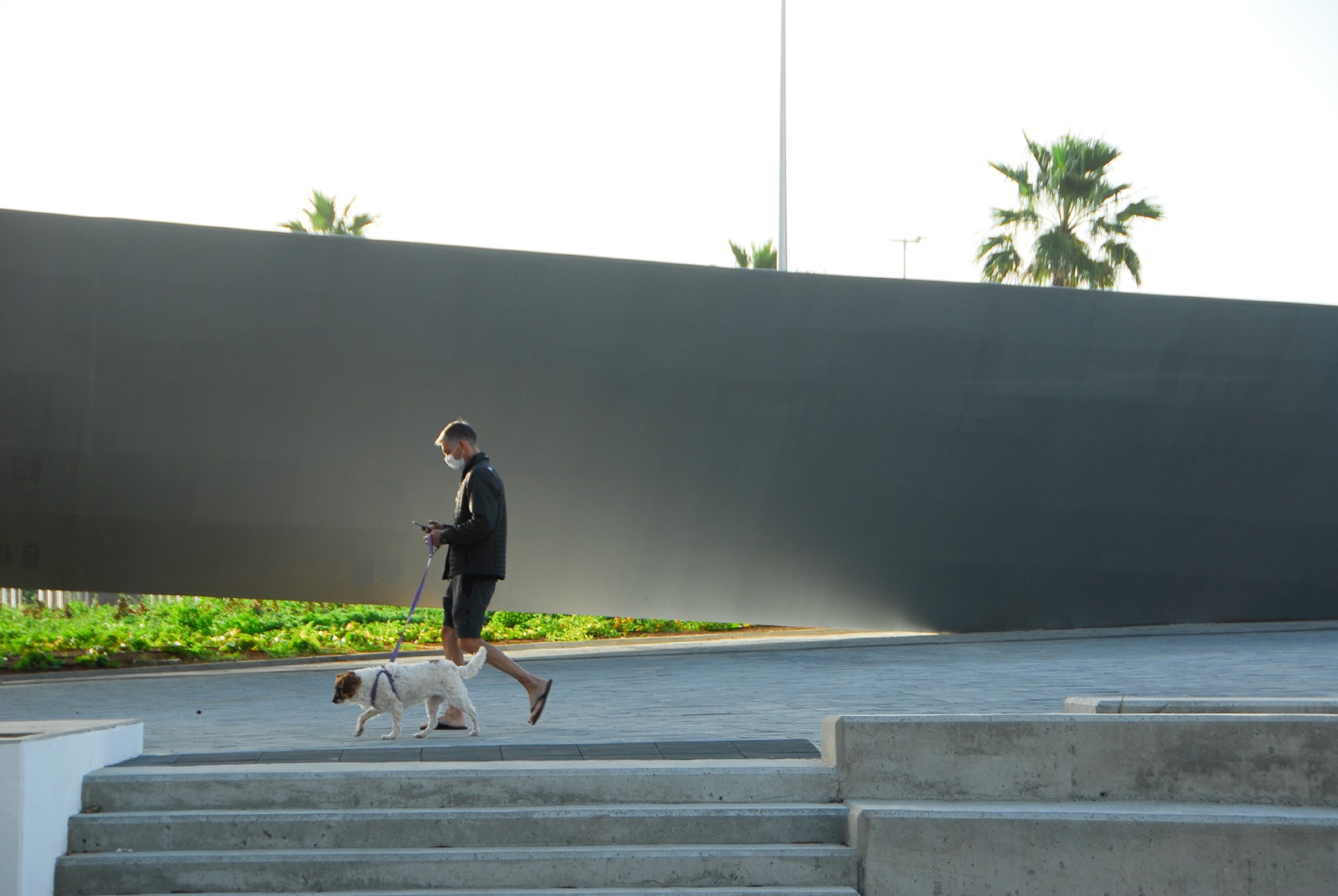
© onda arquitectura
It also allows a minimum gauge at the highway of 5.50m, exceeding up to 6 meters at some points.
The architects developed a structural scheme inspired from naval engineering designs, adopting a system of ribs or frames arranged every 3.2 meters while tied-up by 10-12mm steel plates. The 18 pieces that made up the final structure, weighting up to 40 tons a piece, where assembled at a metallurgical shop in Seville to be then transported by ship to the site.
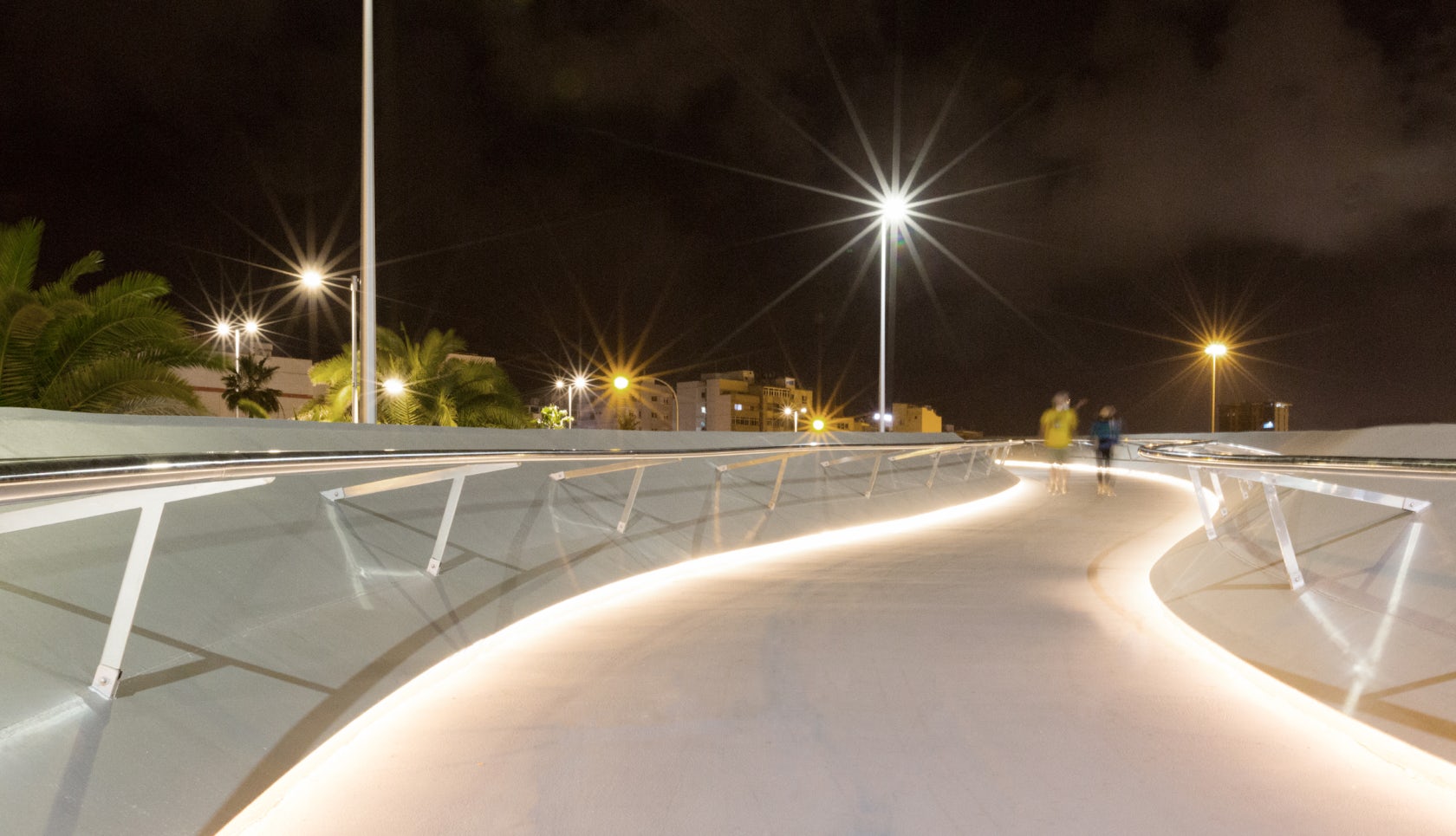
© onda arquitectura
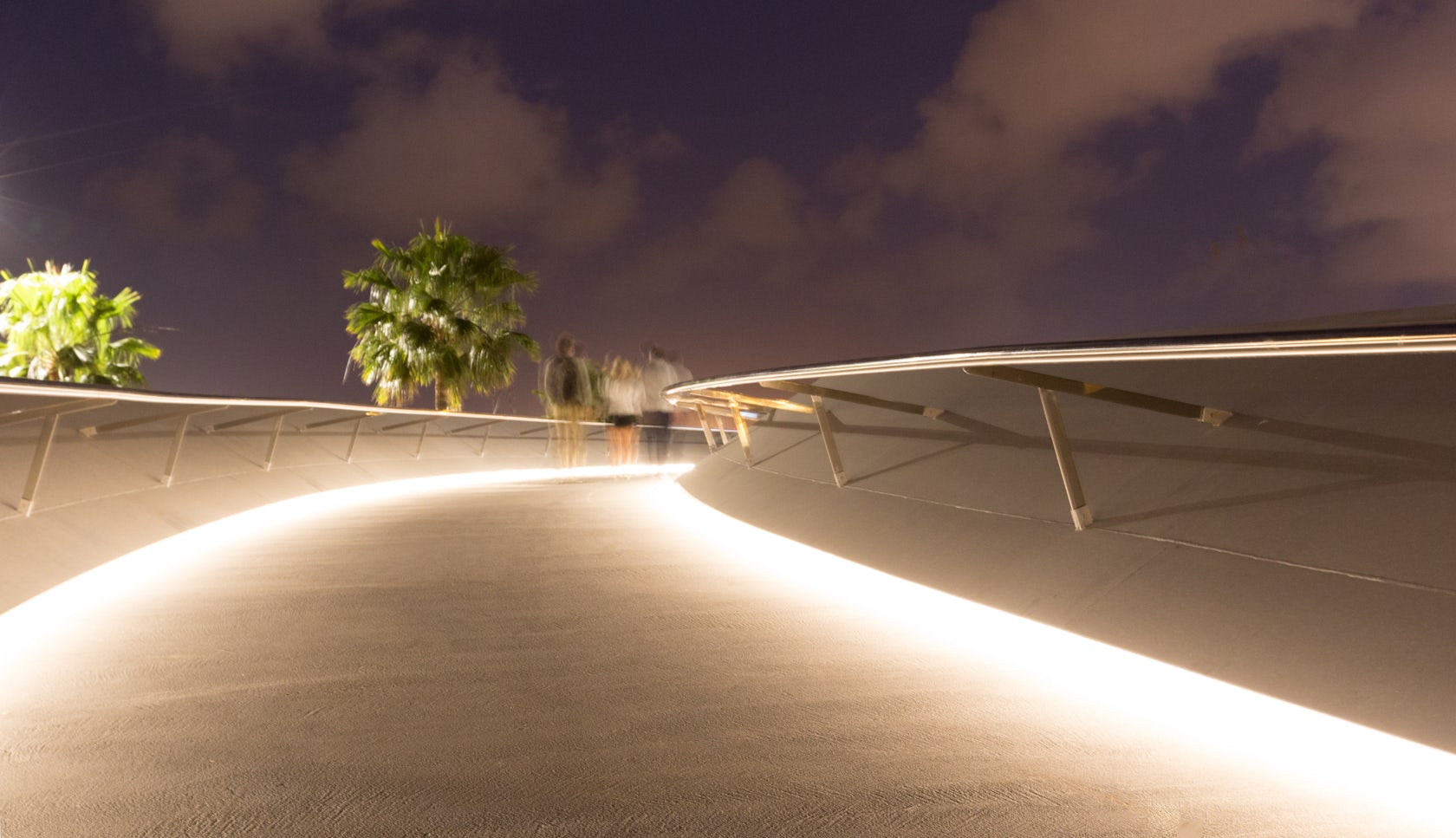
© onda arquitectura
All the components that conform this footbridge have an structural performance – except for the handrails, resulting into a very efficient and sturdy design. A 3 layer- paint with metallic finish helps, depending on daylight, to fade within the city and ensure protection against the highly corrosive maritime surroundings. Two public spaces have been redesigned to accommodate the footbridge landings.
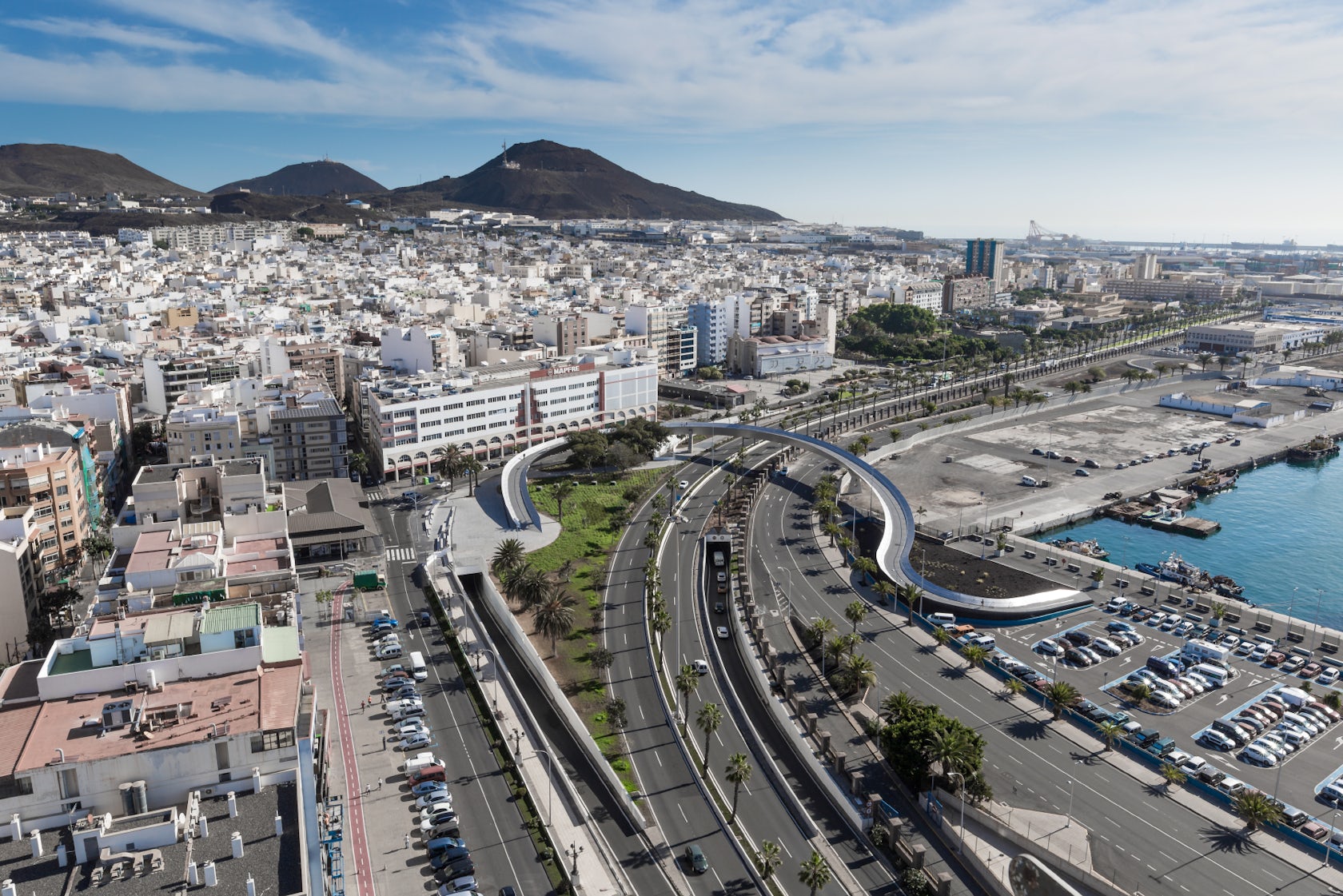
© onda arquitectura
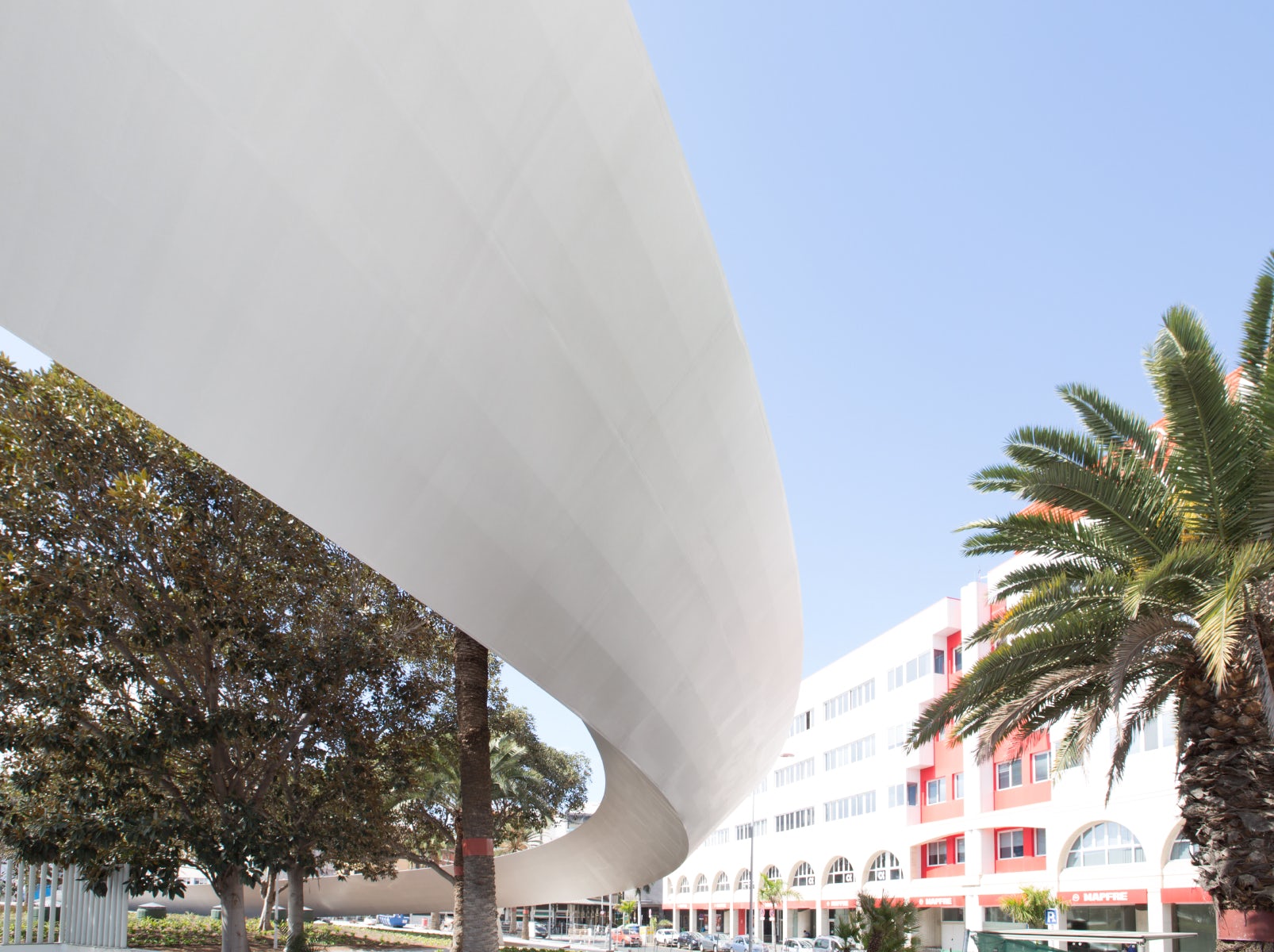
© onda arquitectura
On one side, a fluid plaza receives all the converging pedestrian traffic with green undulating shapes designed to be seen from above turning it into a horizontal vegetal painting. On the other side, a non-walkable landscape design reproduces a volcanic topography reclaiming rocks from the neighboring Isleta mountain..
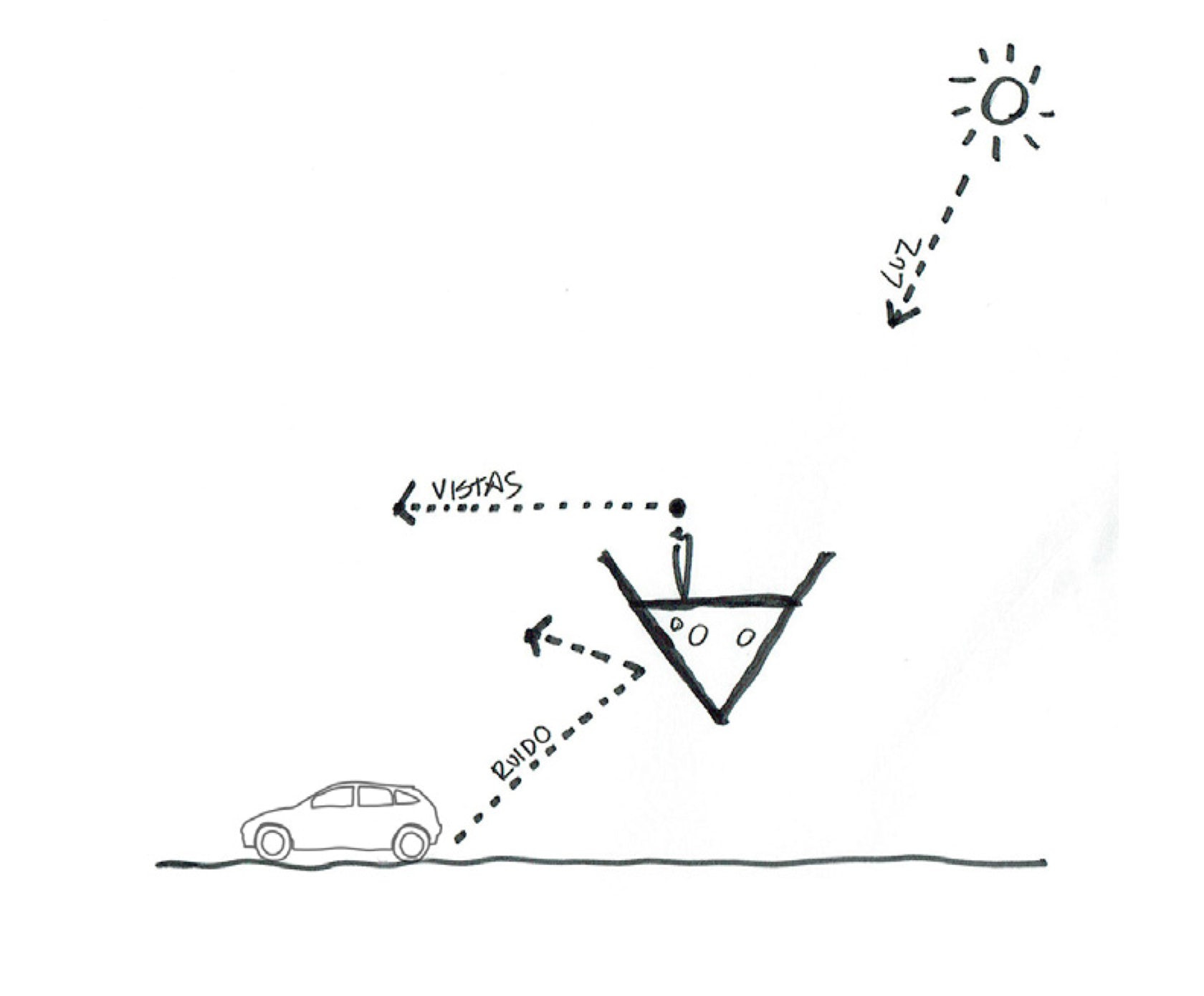
© onda arquitectura
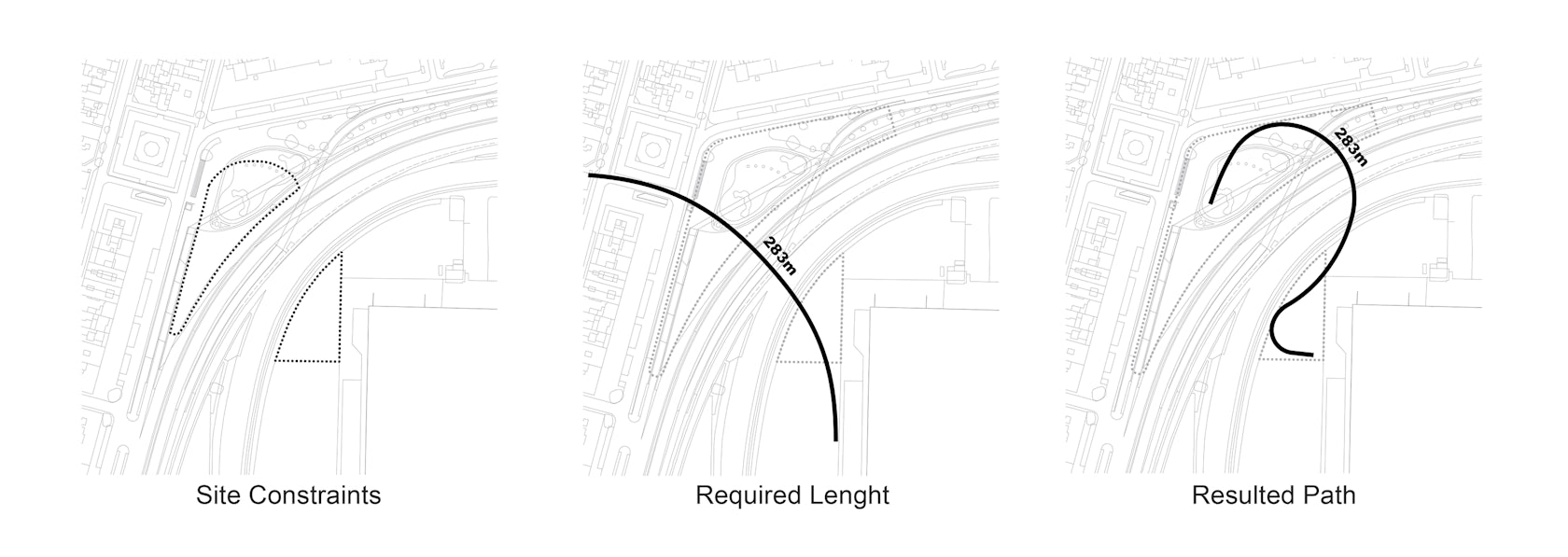
© onda arquitectura



