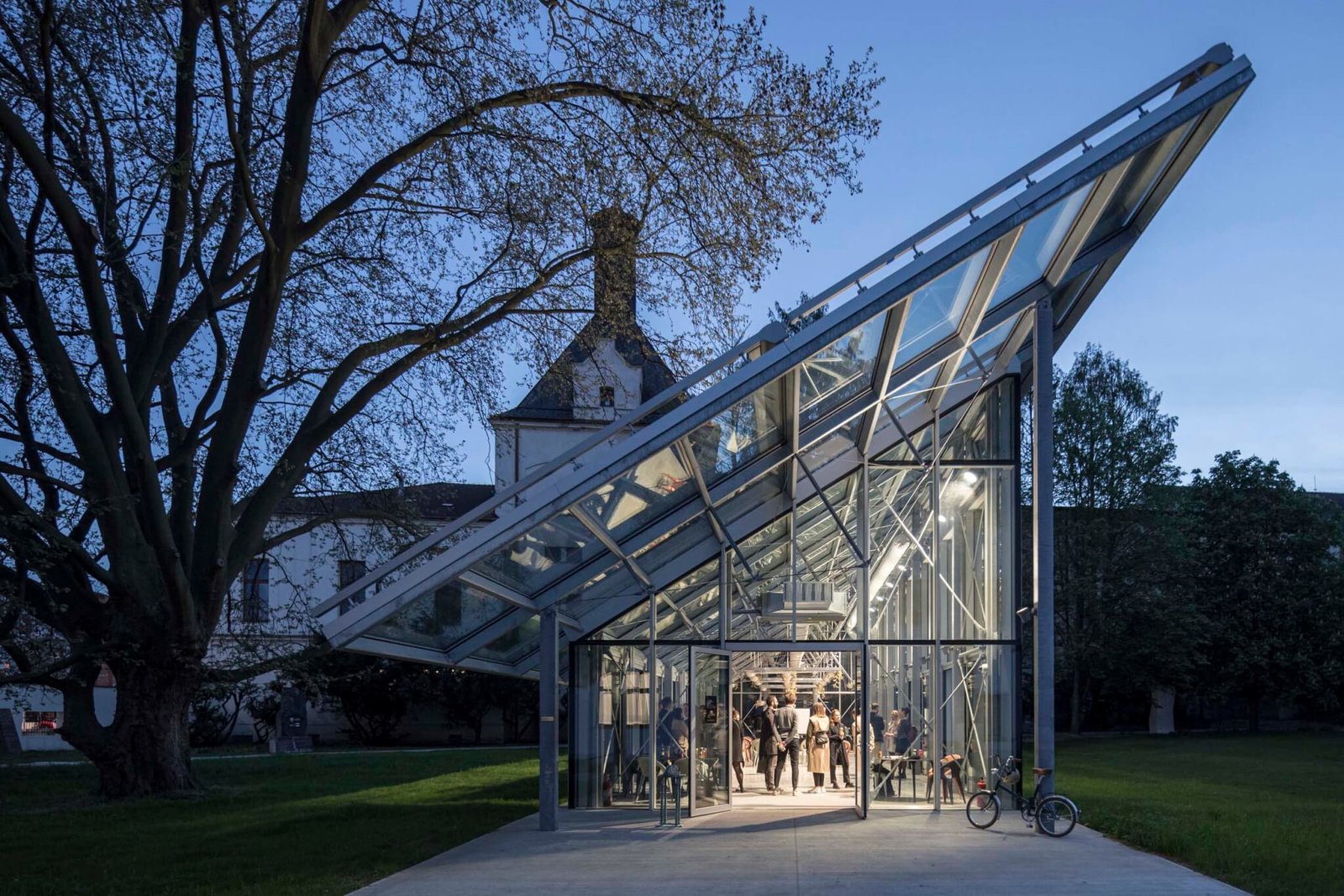On the site of Gregor Mendel’s experiments, CHYBIK + KRISTOF design a greenhouse informed his work
In 1857, Augustinian friar Gregor Mendel began growing peas in the garden of the Augustinian Abbey of St. Thomas in Brno, Austrian Empire (present-day Czech Republic). Mendel’s experiments would lead to the fundamental laws of inheritance, laying the modern foundation for the study of genetics.
The original greenhouse that Mendel worked in was destroyed in a storm in the 1870s, with the site of the foundation sitting empty until the Abbey, which still occupies and administers the site, decided to chart a more public-facing course for the garden. The Mendel Museum, operated by Masaryk University, has occupied part of the site since 2007.

As AN previously reported, Czech firm CHYBIK + KRISTOF (CHK) was tasked with designing a greenhouse for the site to host public programming, celebrating the 200th anniversary of Mendel’s birth in 2022. CHK founders Ondrej Chybík and Michal Krištof told AN: “Our task was to retain the character of the building and restore it as a pavilion of genetics.” In the most literal sense, the new greenhouse was built over the footprint of the original one, and pea plants will be grown aeroponically, hanging from the ceiling.

Opening in November 2022, the building is a glass and steel structure framed by a large, sloping roof. While remaining open to views of the grounds and offering programmatic flexibility, the design was inspired by the shape of the original greenhouse and Mendel’s laws of inheritance (diagramed below). Chybík and Krištof said that the design team’s “focus remained on creating a design that specifically celebrated Mendel’s laws of inheritance and provided a faithful representation of the original greenhouse’s historical significance.”



The steel framing was designed to mirror schemes from Mendel’s laws, and in keeping the roof glazed, the design team was able to fully expose the structure of the greenhouse. Chybík and Krištof said that “a key focus was to imbue the structural system with the essence of Mendel’s laws, transcending mere formal representation.” To achieve this, the design team created a system of ties and rods that created a subtler look at connection points than more conventional systems.

While the scheme clearly linked to the site appropriately, questions around material specification and environmental performance shaped its final form. For operational efficiency, CHK’s design includes a heat pump system that distributes hot or cold air through floor mats. While portions of the walls open to the exterior for natural ventilation during more temperate months, CHK had to design the greenhouse for year-round use. The heat pump pulls heat from the ground to warm the interior in colder months, and extracts heat out of the interior during warmer months.

To mitigate heat gain, sliding shading units were installed between the double glazed roof and uppermost layers of glass. Other glass components were triple-glazed, with Chybík and Krištof saying that “during the first winter period, the greenhouse required minimal heating as the insulation proved highly efficient.”
Glazing choices were further complicated by needs to navigate historic preservation guidelines and concerns from conservationists. While the landmarks committee was partial to maximizing transparency, ornithologists were concerned that this would lead to bird strikes. Ultimately, the design team specified glazing with “a reflection coefficient that adhered to the requirements of both parties,” Chybík and Krištof told AN.
The greenhouse is slated to host academic conferences, professional events, field trips, cultural events, and everyday museum visitors.


