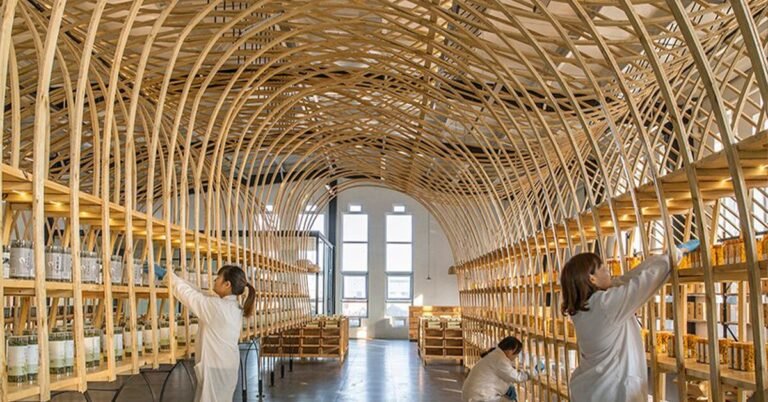OMA and jacobs unveil new DPI headquarters in ‘the 78,’ chicago
a new innovation hub for dpi
With architecture by OMA and Jacobs, a new DPI headquarters in ‘The 78’ will soon become home to a vibrant new innovation district along the Chicago River. The project will occupy a one-acre site southwest of the Loop, and will introduce over 200,000 square feet of workspaces, classrooms, labs, and event space for the Discovery Partners Institute (DPI) and its partners. The project marks a focus on expanding Illinois’ innovation economy by the state’s governor J.B. Pritzker and the DPI at University of Illinois.
This project will be funded with $500 million in capital funding by the State of Illinois. It will include the launch of DPI and the establishment of its Innovation Network at regional universities throughout the state.
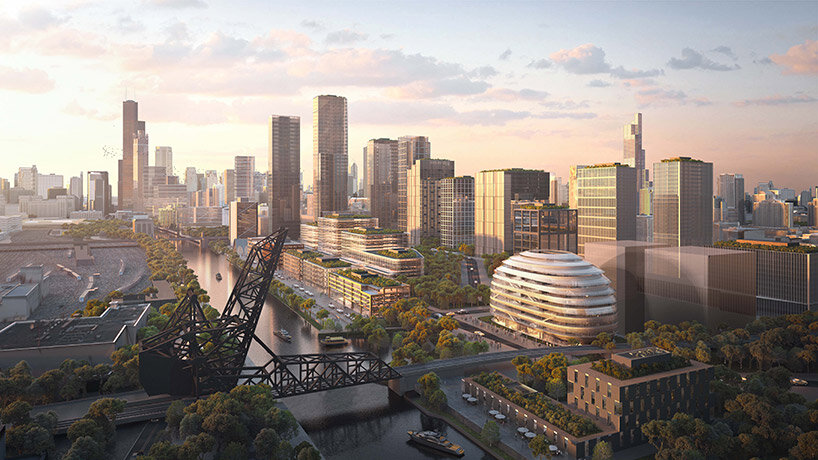
DPI Headquarters, aerial view © OMA and Lucian R
chicago’s growing innovation district
The DPI headquarters, a world-class innovation hub by OMA (see here) and Jacobs (see here), will be sited within a disused railroad yard in the heart of Chicago. The project is expected to break ground in 2024, at which point it will become the first building to begin construction in The 78 Innovation District. It will mark the beginning of a transformation that will connect the South Loop and Chinatown, filling a 62-acre void that has long separated them.
With its multi-directional form, the building will not face any one specific direction. Thus, it will engage communities on all sides — toward the nearby riverfront, and toward the future phases of the larger Innovation District at The 78.
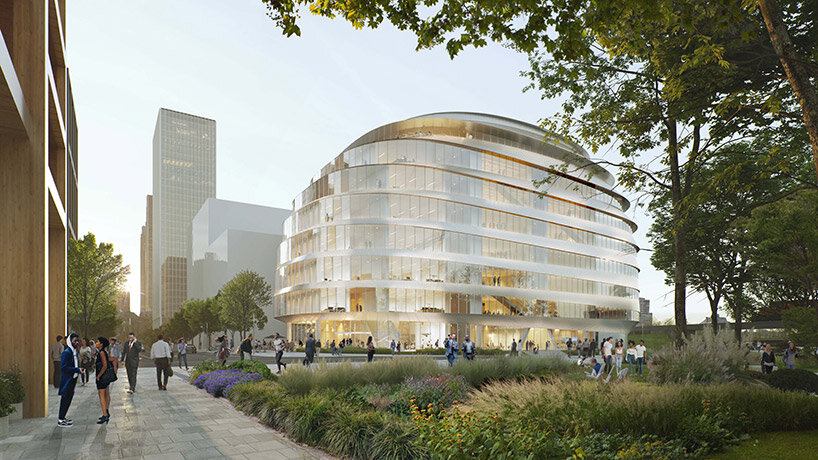
DPI Headquarters, 15th and S. Wells Street | © OMA and bloomimages
inside the project by oma and jacobs
The base of the eight-story building will be populated with space that will be shared with the public — a café, auditorium, and multipurpose exhibition space/classrooms. The building’s main entry will be located at 15th Street and Wells-Wentworth. A Richard Hunt sculpture will anchor the site landscape.
OMA Partner Shohei Shigematsu comments: ‘DPI cultivates opportunities for research, learning, and innovation to diverse communities, requiring an architecture that adapts to continued growth of its programs. We wanted to provide a building that fosters interdisciplinary interaction and experimentation.
‘Programs are organized to maximize efficiency and potential to converge, and variegated layouts are configured around a central zone of collisions. A soft, transparent form and public ground floor offer an open invitation for the community to the building and its network.’
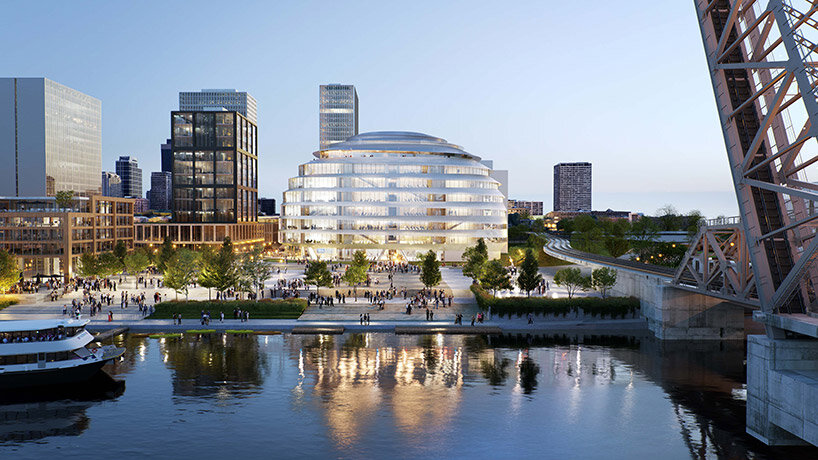
DPI Headquarters, Chicago riverfront view | © OMA and bloomimages 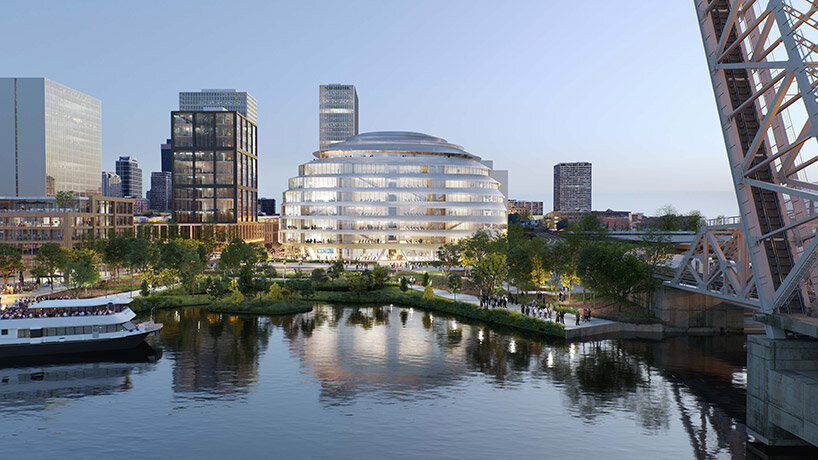
DPI Headquarters, Chicago riverfront view | © OMA and bloomimages 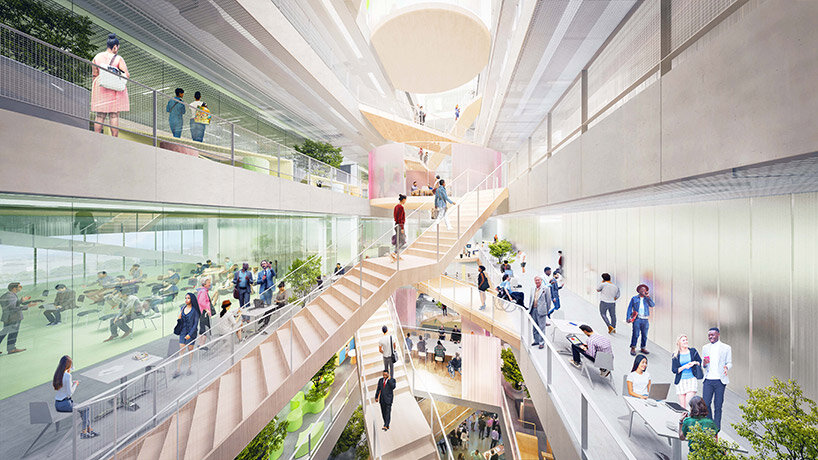
DPI Headquarters, central atrium © OMA and Lucian R



