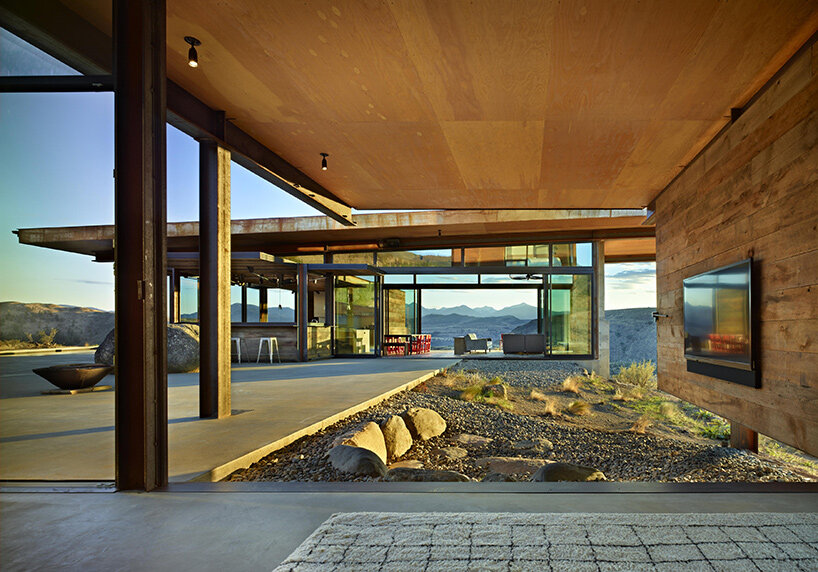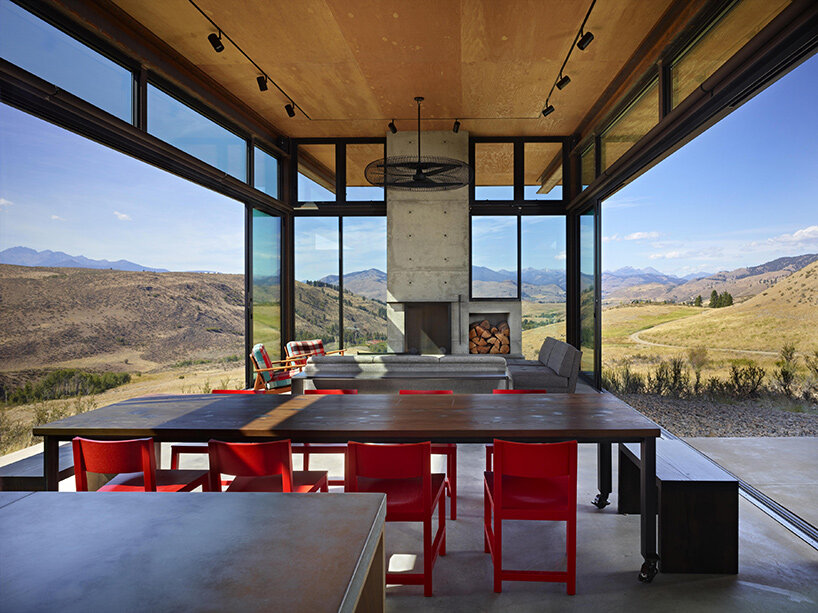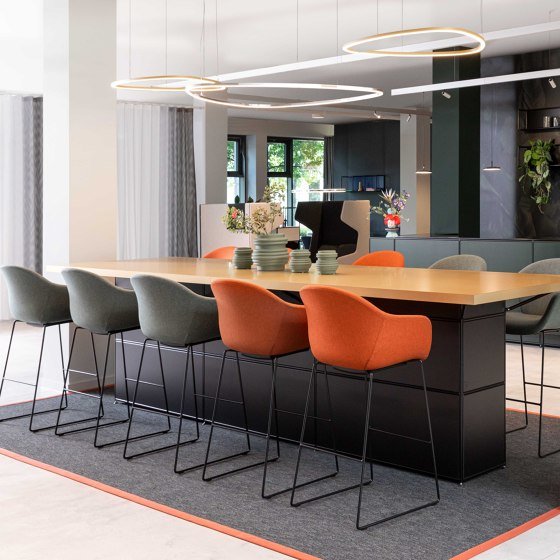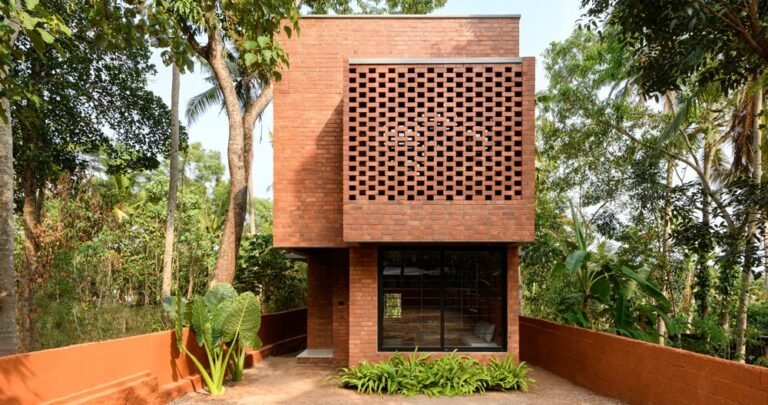olson kundig designs ‘studhorse’ house as a contemporary campground in the mountains
studhorse: a mountain home for all seasons
The team at Olson Kundig Architects seeks unconventionality in the design of its ‘Studhorse’ house, a holiday home outside Washington state’s remote mountain town of Winthrop. Sited within the Methow Valley, the project is informed by the client’s wish to ‘experience and interact with the surrounding environment throughout all four seasons.’ With this in mind, the architects seek to replicate the experience and tradition of a campfire surrounded by tents. Thus, the layout of the house takes shape as three small residential structures surrounding a central pavilion hosting the gathering spaces.
Design principal Tom Kundig explains the spirit of the design: ‘Second homes are about adventure, and they are the homes that leave the most indelible memories. The best way to do that is to make them unconventional.’
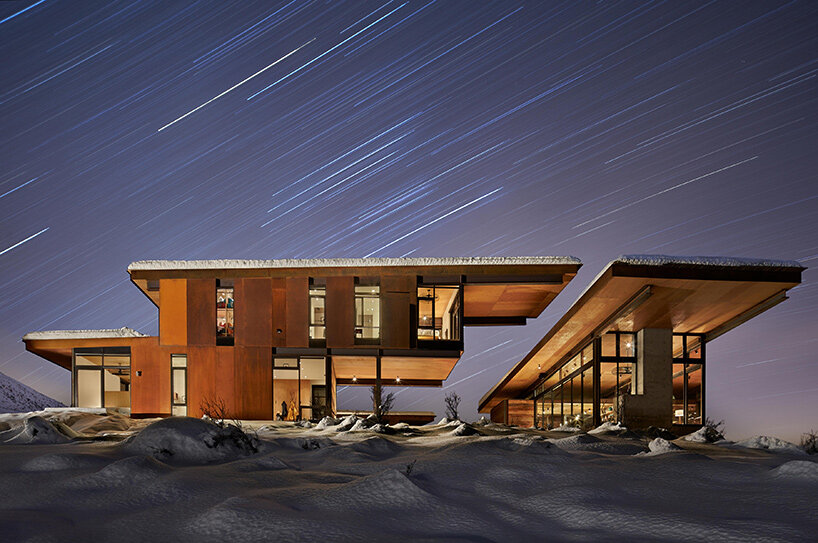 images © Benjamin Benschneider
images © Benjamin Benschneider
an ‘experience of place’ by olson kundig architects
Olson Kundig Architects’ Studhorse is a cluster of four unattached structures overlooking its vast, twenty-acre site and the Studhorse Ridge and Pearrygin Lake beyond. Each building is carefully positioned by the architects to frame these views, curating an ‘experience of place’ through the architecture. Meanwhile, the boundaries between the landscape and the built space are obscured, forcing a more intimate experience with nature as the family is invited to spill out from home and into the courtyard.
Kundig continues: ‘In this location, a house that’s all about adventure is one that forces you to be outside and engage actively with the seasons. You have to go outside to get inside. So the house has what some might call inconveniences, but the clients and I see them as terrific, unforgettable moments.‘
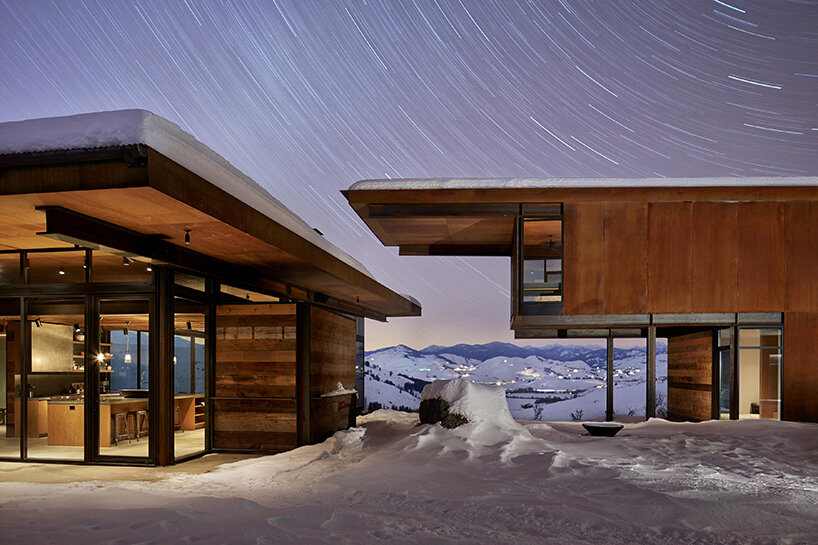
a cluster of buildings form a single home
The main building at Studhorse hosts the family room, kitchen and bar, while Olson Kundig Architects groups the private spaces — the master bedroom, kids’ bedroom, and den — in the secluded second building. Guest rooms connect to the buildings while maintaining privacy for independent use. A sauna is isolated from the other structures and opens outward to frame a view over the valley below.
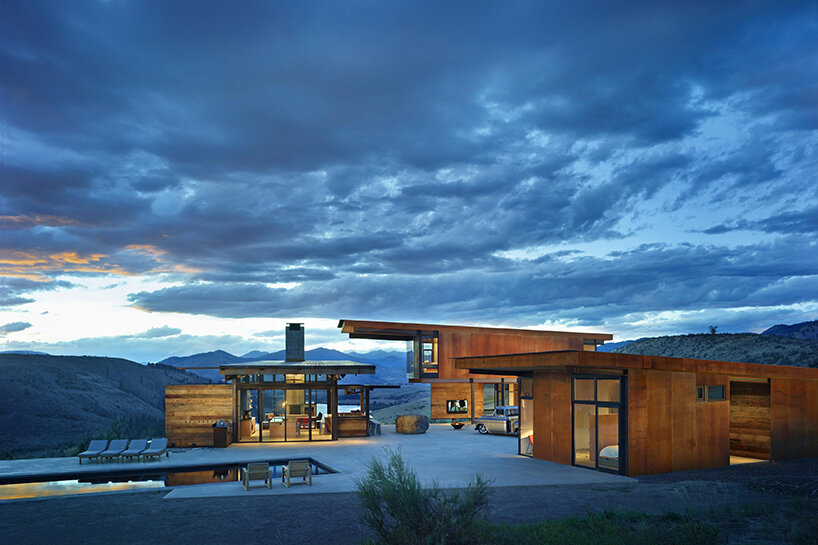
a tough building for a harsh climate
The house is built of steel and glass, ‘tough’ building materials intended to withstand the often harsh climate of the region. Hot summers are prone to forest-fires while wintertime sees heavy snow pack. The design team integrates wood siding throughout, which had been salvaged from an old barn in Spokane and expresses its history with varying tones. The architects at Olson Kundig expect this material palette to gradually weather with time, muting its appearance and blending it into the landscape.
‘The materials are tough on the outside because of the high-desert climate, but the inside is cozy,’ notes Kundig, ‘it’s like getting into a sleeping bag—protected, warm, and dry.’
