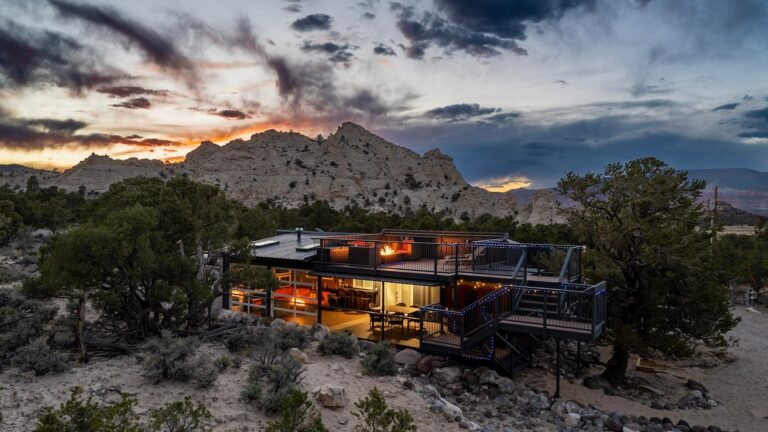Old Stream House / Hebra Arquitectos
Old Stream House / Hebra Arquitectos


Text description provided by the architects. Old Stream House is making reference to an old river bed, which now is a big and dense forest. This is where the volume is placed, an asymmetrical gabled house, containing a big living room, with the kitchen and dining room merged in the center. While on each side, through the living room and the access to the house, there are the main bedrooms.


Oaks, rocks, and old logs covered with Chilean lichens, surrounded by bushes in the middle of a preponderant forest, the house becomes an element that links with this amazing place. Therefore, looking to take advantage of the context around it, the central space was designed to open itself, with 6 meters wide window panels, four of which can open leaving the living room completely exposed to the nature, the mountains to the back, and a big terrace in front acting as a lookout of the “Lago Ranco” in the horizon. This central passage links the terrace in the north and the south, crossing transversely through the volume, engaging the terrain and perching on a big rock covered in moss, evidence that the architecture tries to give a thoughtful connection with the land.



The house is coated with burned timber siding, treated with an old Japanese method called “Shou Sugi Ban”, while the cellar is covered with rocks left by the nature laying on the old river bed, which we called “Old Stream House”.






