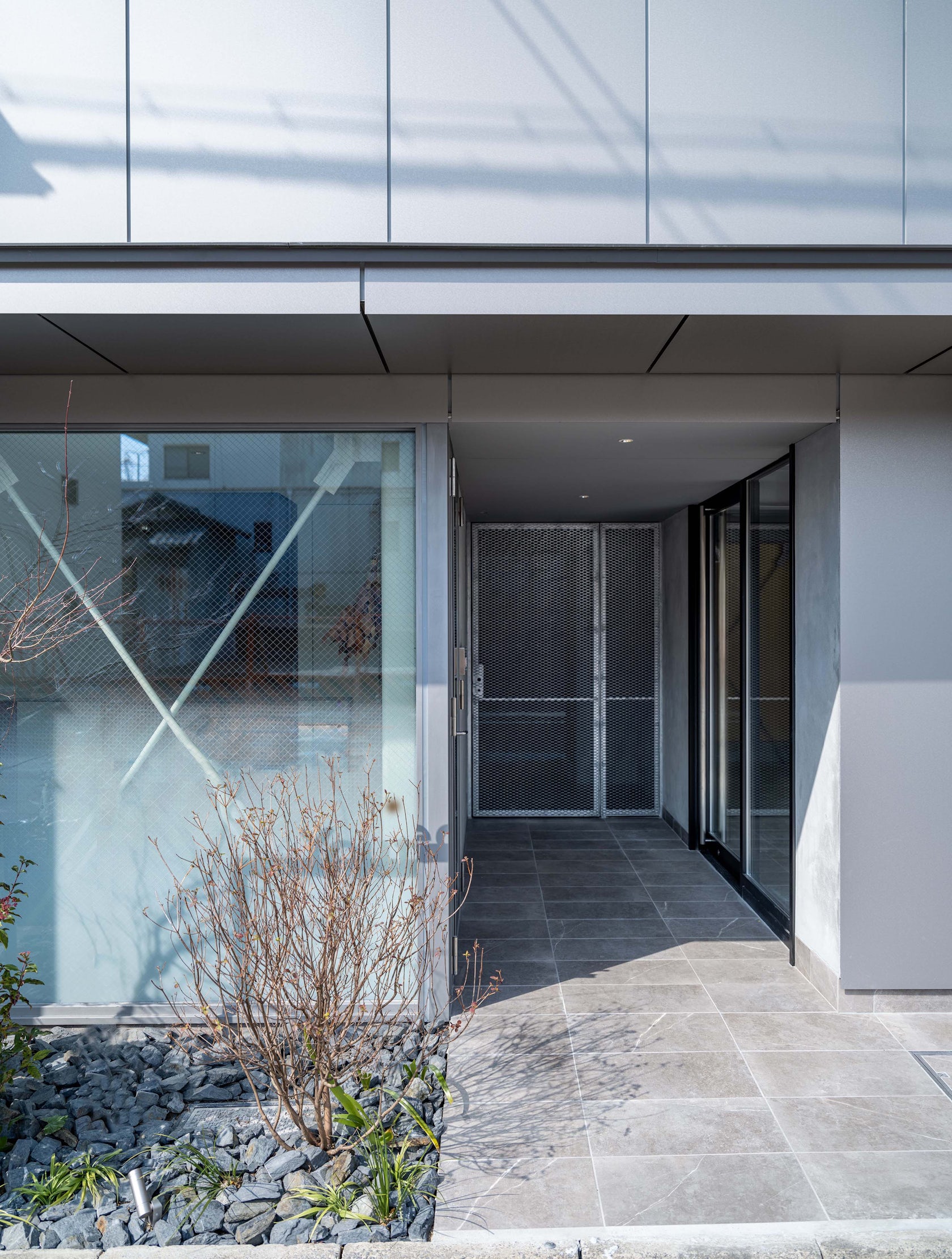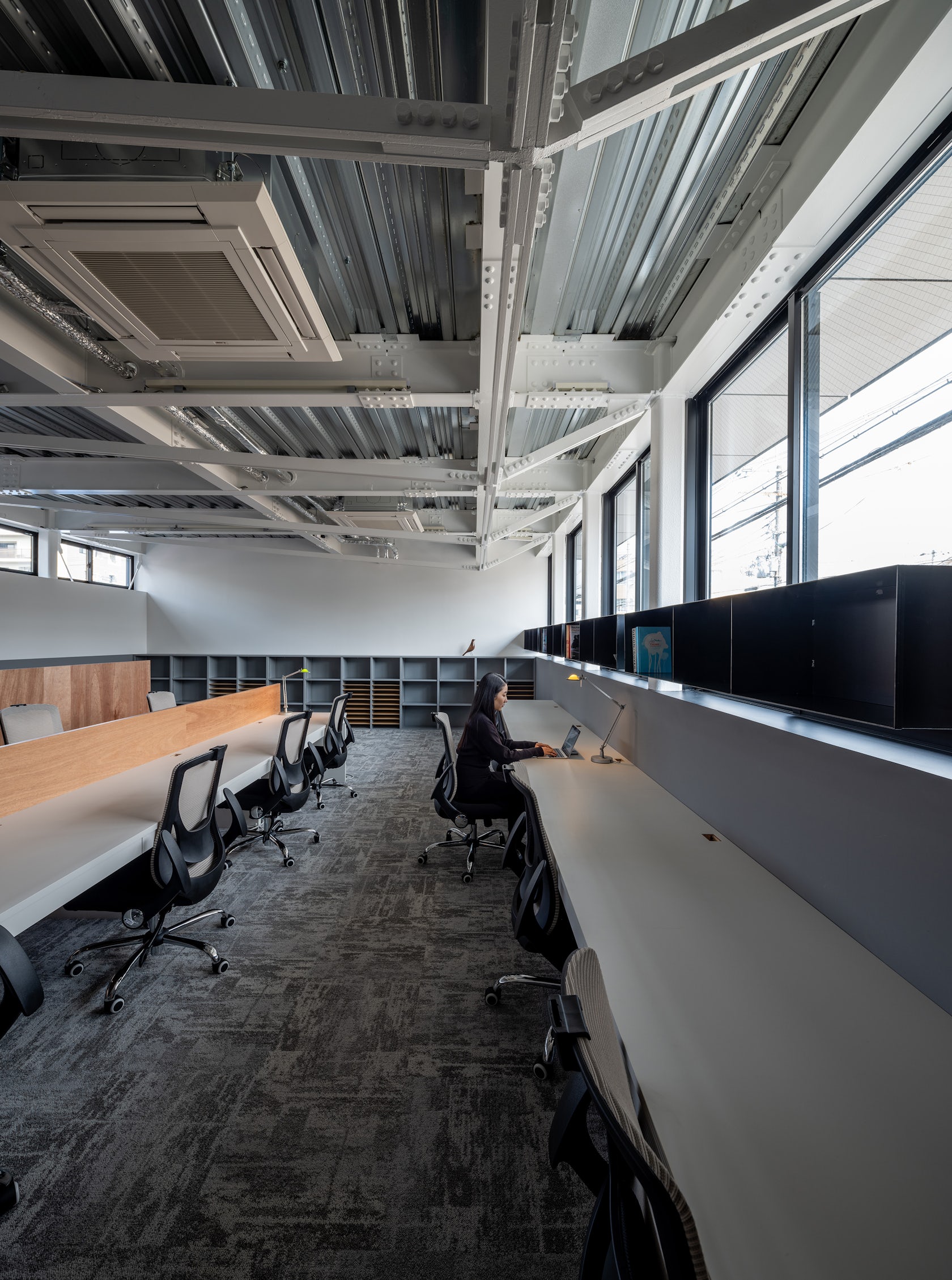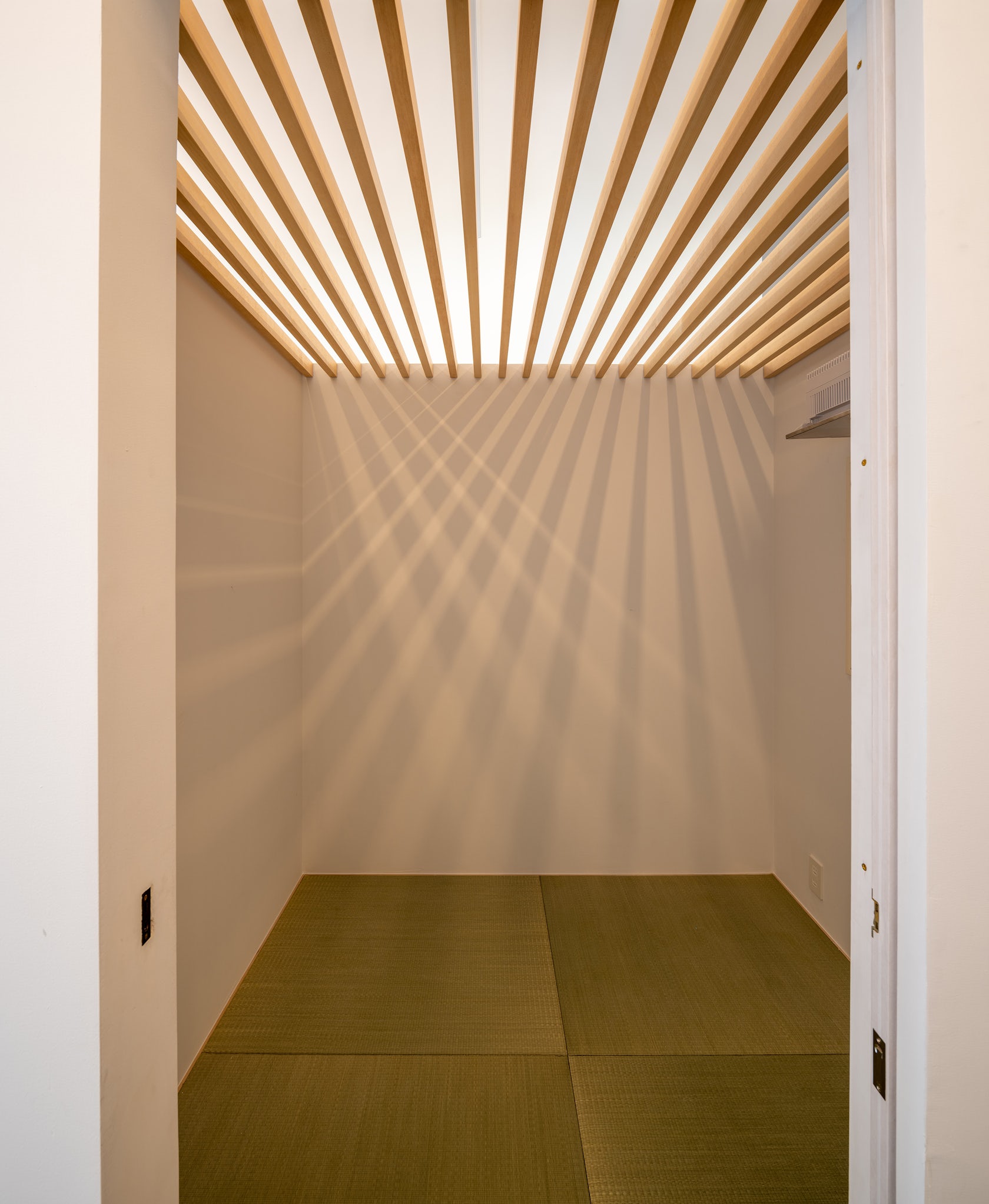Office in Kamigyo // Horibe Associates co., ltd.
Text description provided by the architects.
We were asked to design an office for a metal design and construction company in Kyoto.There is a scenic policy in Kyoto that focuses on the future vision of Kyoto 100 years from now.

© Horibe Associates co., ltd.

© Horibe Associates co., ltd.
The project is located in what the policy designated as a “traditional Kyoto beautification district” which contains wooden houses from the Meiji period and aims to keep new structures in harmony with the existing historical architecture. The form of this project was greatly influenced by three elements of this policy:
1. Roof slopes must be within a range of 3:10 to 4.5:10, and eaves must extend 60cm past the exterior wall (90cm for buildings exceeding 10 meters in height).
2. Exterior walls facing the road must have eaves that extend at least 60cm on each floor.
3. Exterior walls facing the road on the third floor or higher must be set back at least 90 cm from lower floors. Because the designated volume of the building could not be used fully if the eaves extended 90 cm, it was necessary for us to keep the building height under 10 meters.

© Horibe Associates co., ltd.

© Horibe Associates co., ltd.
We offset the site boundaries, designed the roof, extended the eaves 60 cm, set back the third-floor exterior wall 90cm, and configured the building envelope.
The ceiling height of the first floor was determined by aligning its eaves to the eaves of a neighboring building in order to fit into the continuity of the traditional city street.

© Horibe Associates co., ltd.

© Horibe Associates co., ltd.
The ceiling height of the second-floor office space, which holds around 20 workers, was determined by calculating the required ceiling height to satisfy the regulations of providing 10 cubic meters of space per worker, outlined by the Labor Standards Act. The third-floor ceiling height was determined by the height of the handrails and the required dimensions for entry through the window outlined by the fire laws.This is how we fit all necessary programs into a volume constrained by height and a specified roof slope. The 90 cm setback for the third-floor exterior wall creates a slip in the positioning of columns for the first and second floors.

© Horibe Associates co., ltd.

© Horibe Associates co., ltd.
By utilizing beam string structures that distribute the load to the existing columns, the problem of columns running through the lower floors is resolved. The beam string structures that run continuously through the second-floor office space make visible the client company’s technology and its solutions, which serves to convey the company’s core principles to its customers. The eaves on the first floor match those of the neighboring building, maintaining the continuity of the existing view.

© Horibe Associates co., ltd.

© Horibe Associates co., ltd.
Further consideration for the townscape is provided by creating a bicycle parking space for employees at the back of the building. The tiles of the entrance space are extended all the way to the bicycle parking space and recreate the alleyway spaces found between traditional Kyoto buildings.
We decided early on to use metal cladding for the exterior finishing due to the relationship of the client company to metal design and construction.

© Horibe Associates co., ltd.

© Horibe Associates co., ltd.
We also wanted to run the same material onto the soffit to create a minimalistic form that passersby on the sidewalk would often see. In order to lighten the load for the panels fastened to the ceiling, we chose to use aluminum. By applying a disk grinder to the aluminum panels, light scatters off its surface more like Japanese paper or natural stone, and the material palette of the building blends into the scenery of Kyoto.
Because the building is pushed right up to the site limits, it is not possible to place the gas meter on the back of the building, so we placed it close to the entrance where it would be easy to check the meters.

© Horibe Associates co., ltd.

© Horibe Associates co., ltd.
We planted evergreen trees and shrubs to hide the meters all year round, and because the entrance faces north-east, we chose Longstalk Holly which is known for its shade tolerance. Longstalk Holly is also said to have flowers of foresight. We hope that the company can head towards the future and thrive..

© Horibe Associates co., ltd.

© Horibe Associates co., ltd.

