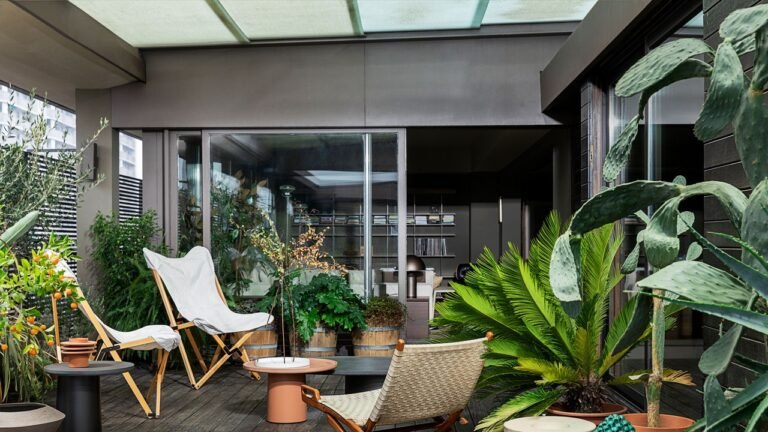NZE Home / Paul Lukez Structure
NZE House / Paul Lukez Architecture


Text description provided by the architects. The Jenson-DeLeeuw Net-Zero Energy House is a 2,000-square-foot home located on a bucolic two-acre site in Harvard, Massachusetts. This comfortable home is fully powered by the sun with energy to spare for the owners’ electric car; kudos to a photovoltaic solar energy system by LG and two Sonnen batteries that manage energy intermittency. This house is integrated into its natural setting and carefully located on the site’s highest elevation to capture as much sun as possible. Passive design principles keep the house temperate year-round: deep overhangs shield interiors from overexposure and overheating, while open floor plans and high ceilings allow natural ventilation and airflow throughout. The house is owned by two J.R.R. Tolkien fans who named their new home “Rivendell” after the Elvan village in Tolkien’s Middle Earth.



Drawing from Nature, The Jenson-DeLeeuw House combines light-filled, comfortable living spaces, integrated into nature. It is carefully sited and angled on a gentle elevation amid a rustic rural landscape. This gives its occupants pleasant natural scenery while harnessing the sun’s path for electricity generation through renewable-energy technologies. The clean-energy systems (PV + Batteries) generate and conserve energy.


Clean Energy Generation. The house’s energy network generates 21,000-kilowatt-hours annually through 56 LG photovoltaic solar roof panels. Excess energy is store in two sets of 16kWh Sonnen batteries. The house has three mini-splits for heating/cooling. The roof is obtusely angled to optimize solar energy collection. By monitoring the energy generated and used daily, this system can store surplus energy for evening and bleak-weather consumption. With a certified HERS rating of –23, the house generates 23% more energy than a similarly sized home of its type, reserving ample energy at lower costs to the occupants. Furthermore, the batteries store energy to help power the owners’ Chevrolet Bolt EV electric car, reducing auto exhaust pollution.


Passive Solar Design. The southern wall’s expansive windows flood the interiors with natural light and wintertime heat. Deep roof overhangs shield rooms from overexposure and overheating. Open-floor plans and high ceilings enable natural ventilation and airflow throughout. In winter, triple-glazed windows, insulated walls (R 43), and low-infiltration detailing optimize solar warmth. A wood stove in the living-dining-kitchen space provides supplemental heating on the coldest days.

Insulation and Integration of Walls. Huber Engineered Woods’ Zip System, a high-efficiency sheathing and stretch-tape network of structural panels, gives the walls superior insulation and eliminates moisture buildup. Architecturally, weathered gray cedar siding blends the house with its woodsy, rocky environs. The deck, patio, steps, and landscape walls visually reinforce the house’s bond with nature and dependence on nature’s nurturing forces for its occupants’ sustenance.

An Energy-Plus Prototype. This house addresses numerous sustainability dilemmas. It provides access to renewable energy when the sun is not shining. It generates sustainable energy without emitting greenhouse gases that contribute to climate change. It also powers transportation using renewable energy sources exclusively. As a prototype for similar net-zero-energy homes, this house demonstrates that, yes, we can create homes that generate more energy than they consume.





