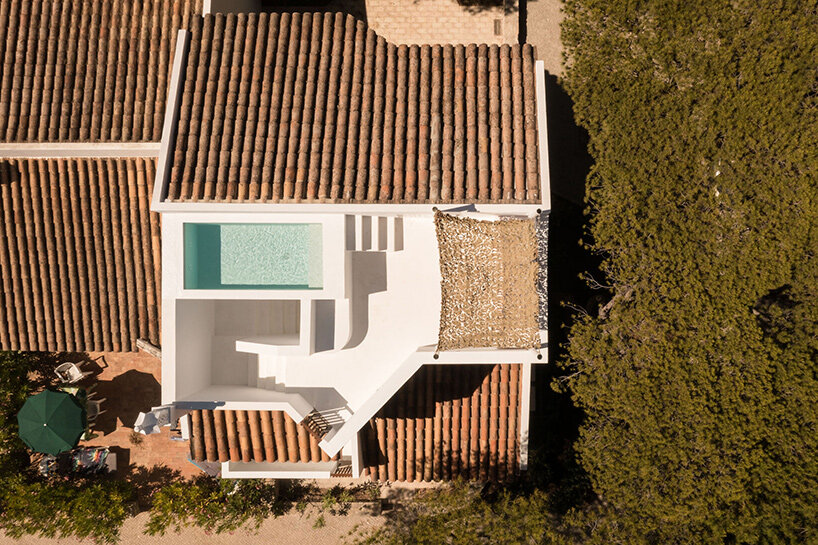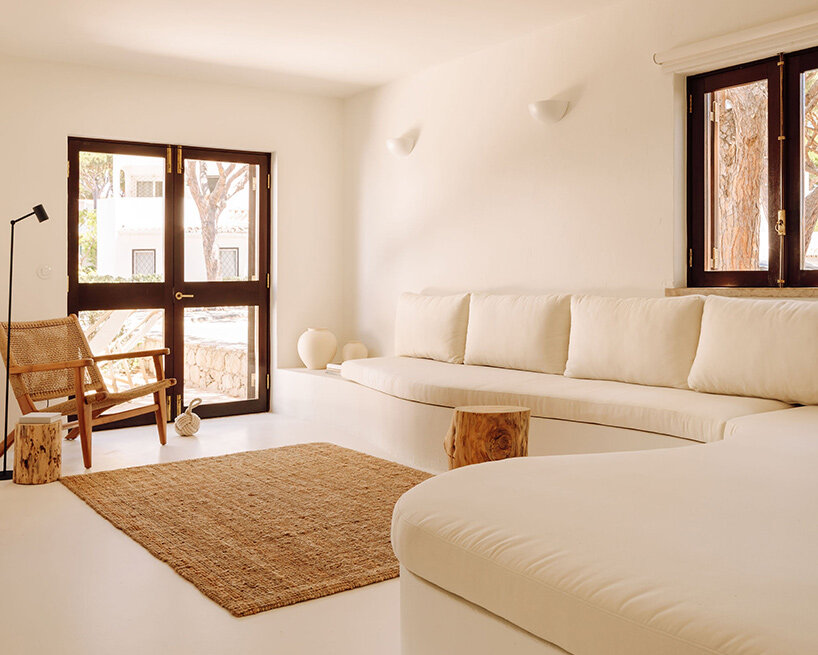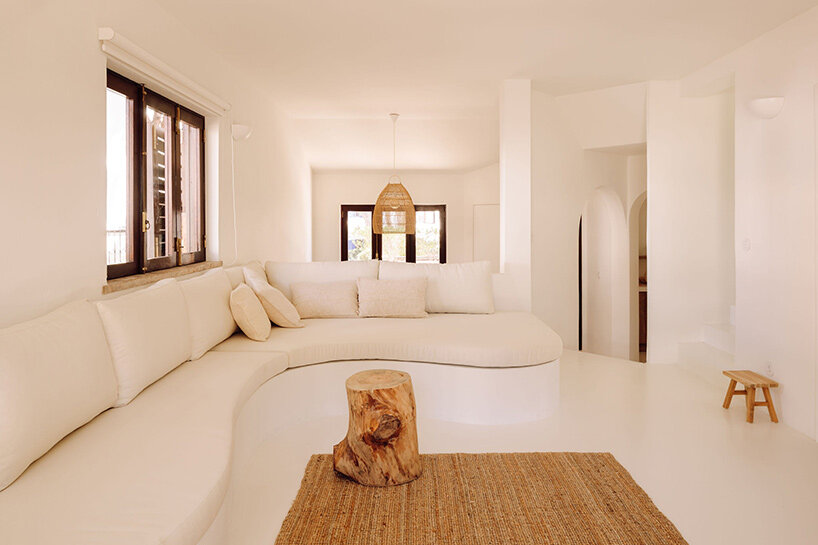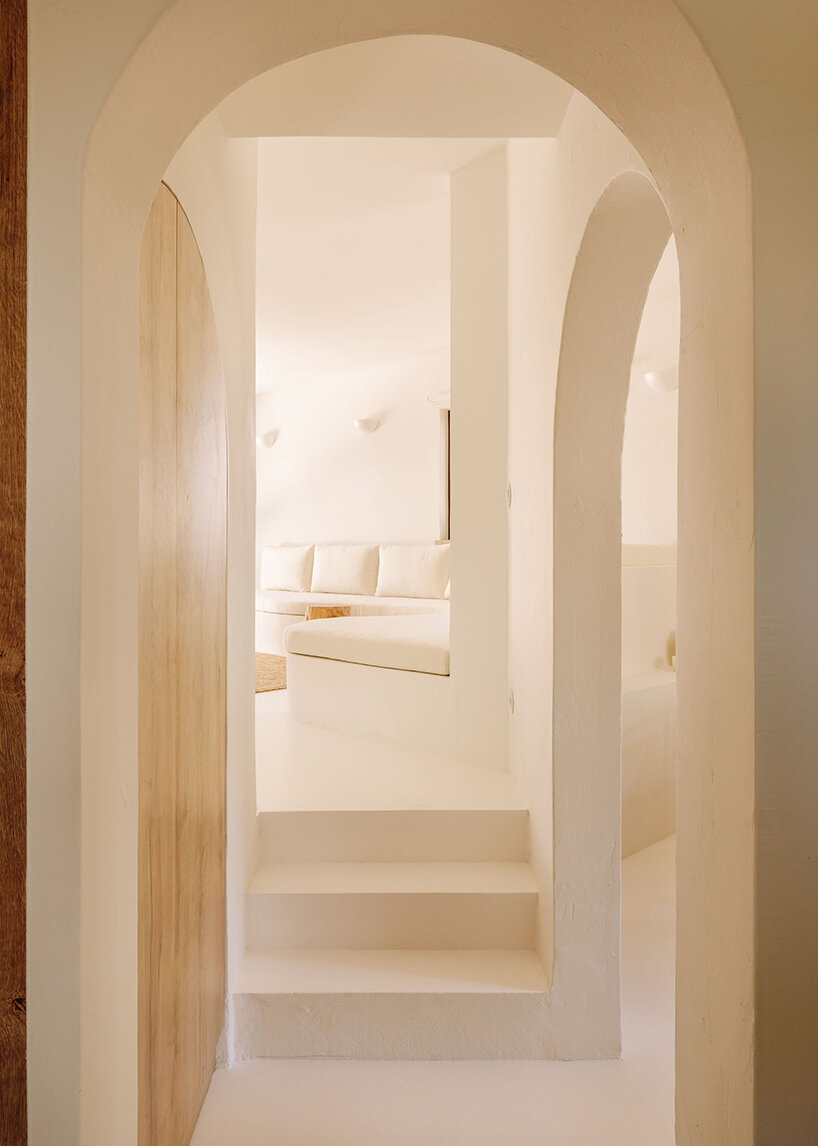nuno nascimento balances minimalism and warmth with its ‘casa da açoteia’
casa da açoteia balances new and old
Portuguese studio Nuno Nascimento Architects presents its Casa da Açoteia, a soft and minimalist interior renovation of an existing building. Located at Vale do Lobo, a touristic resort along the southern coast of Algarve, the newly transformed residence is thoughtfully curated to preserve the historic character of the house while introducing an holistic interior atmosphere. As the design team notes, the driving concept of the design was one of a ‘barefoot luxury.’
 images © Francisco Nogueira | @francisconogueira
images © Francisco Nogueira | @francisconogueira
Nuno Nascimento’s roof terrace house
Spanning three floors, Nuno Nascimento Architects’ Casa da Açoteia is topped with a sunny roof terrace and swimming pool. This roof terrace — translated to ‘açoteia’ to lend the project its name — offers all-around views of the town’s tiled roof-scape interwoven with trees, and the sparkling ocean beyond.
The architects describe the significance of the project’s namesake: ‘Açoteia’ is the portuguese definition of a little roof terrace and it is an archetype mostly found in Algarve, as it was a space typically used for drying fruits. In the last decades these spaces are being turned into leisure spaces — such as the one we now have in the project.’

harmony in design
The character of Casa da Açoteia’s renovated interiors comes from Nuno Nascimento Architects’ warm and minimalist material palette which traverses the entire dwelling. The team notes: ‘the project thrives from the concept of the continuity of materials — the ceilings, walls and floors are continuous with white handmade plaster covering all surfaces.’
With this materiality, the dwelling expresses a feeling of freshness on even the warmest summer days. To avoid a starkness which is common amongst minimalistic residences, the team integrates elements of natural wood — such as in the doors and cabinets. These strategies succeed in harmonizing comfort and simplicity, and balancing the new and the old.

living spaces are located along the ground level, with two bedroom suites on the second level 
elements of natural wood introduce a warmth to the minimalist interiors  the material palette of handmade plaster continues throughout the house
the material palette of handmade plaster continues throughout the house
