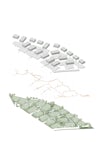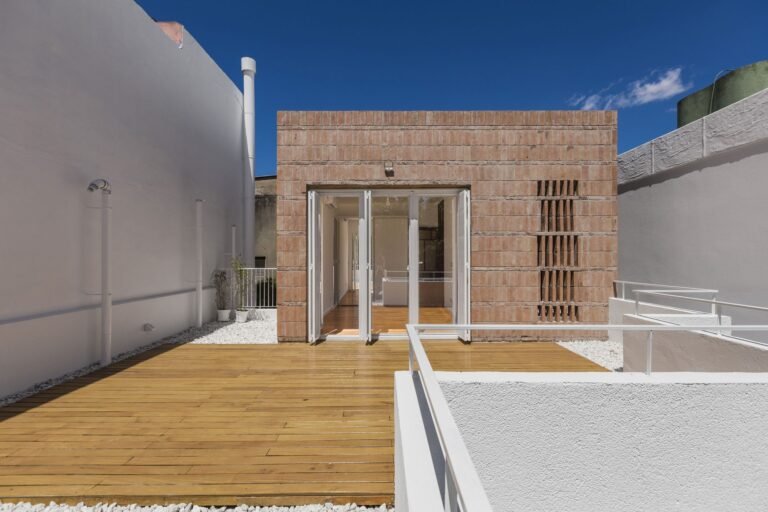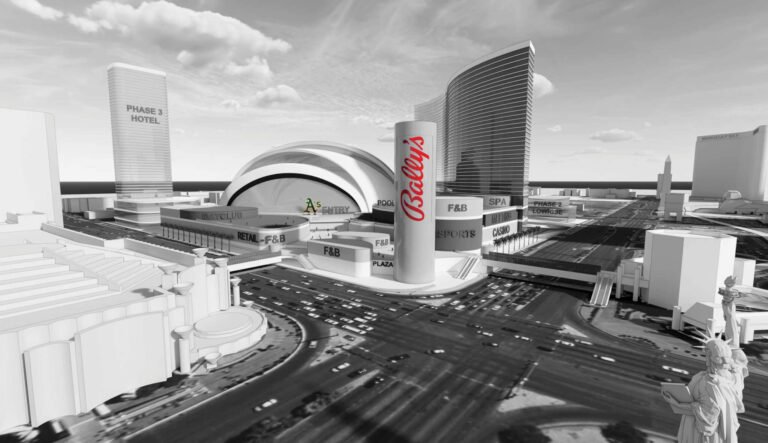Nowe Kolibki // Roark Studio
Text description provided by the architects.
IDEAThe main idea of the project team was to create a unique place for people who expect something more from life. For people who appreciate high quality and want to think about the place they live in as such. Life in the metropolis of a million people, such as Tri-City, is associated with a constant rush, lack of time, standing in traffic jams, stress.
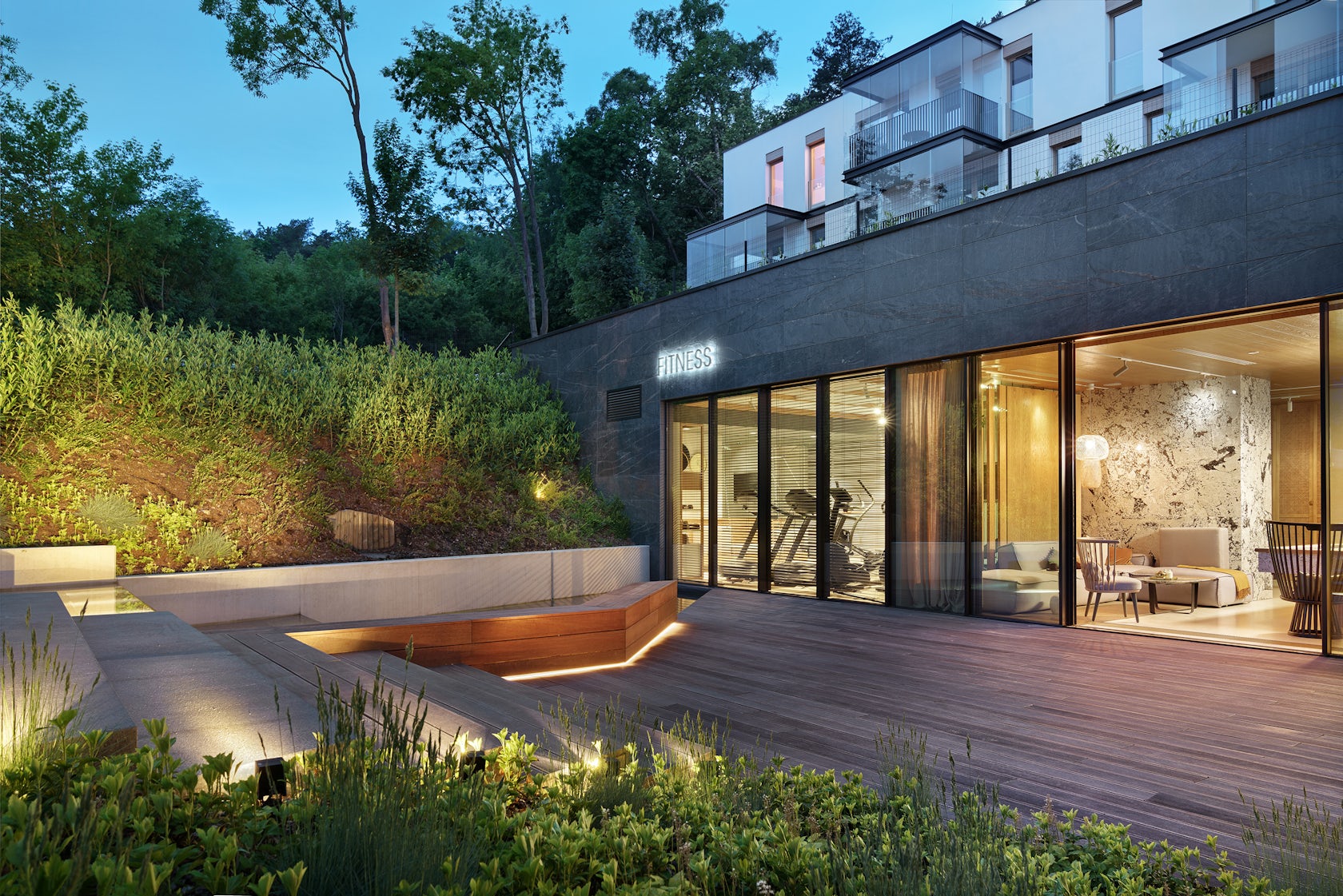
© Roark Studio
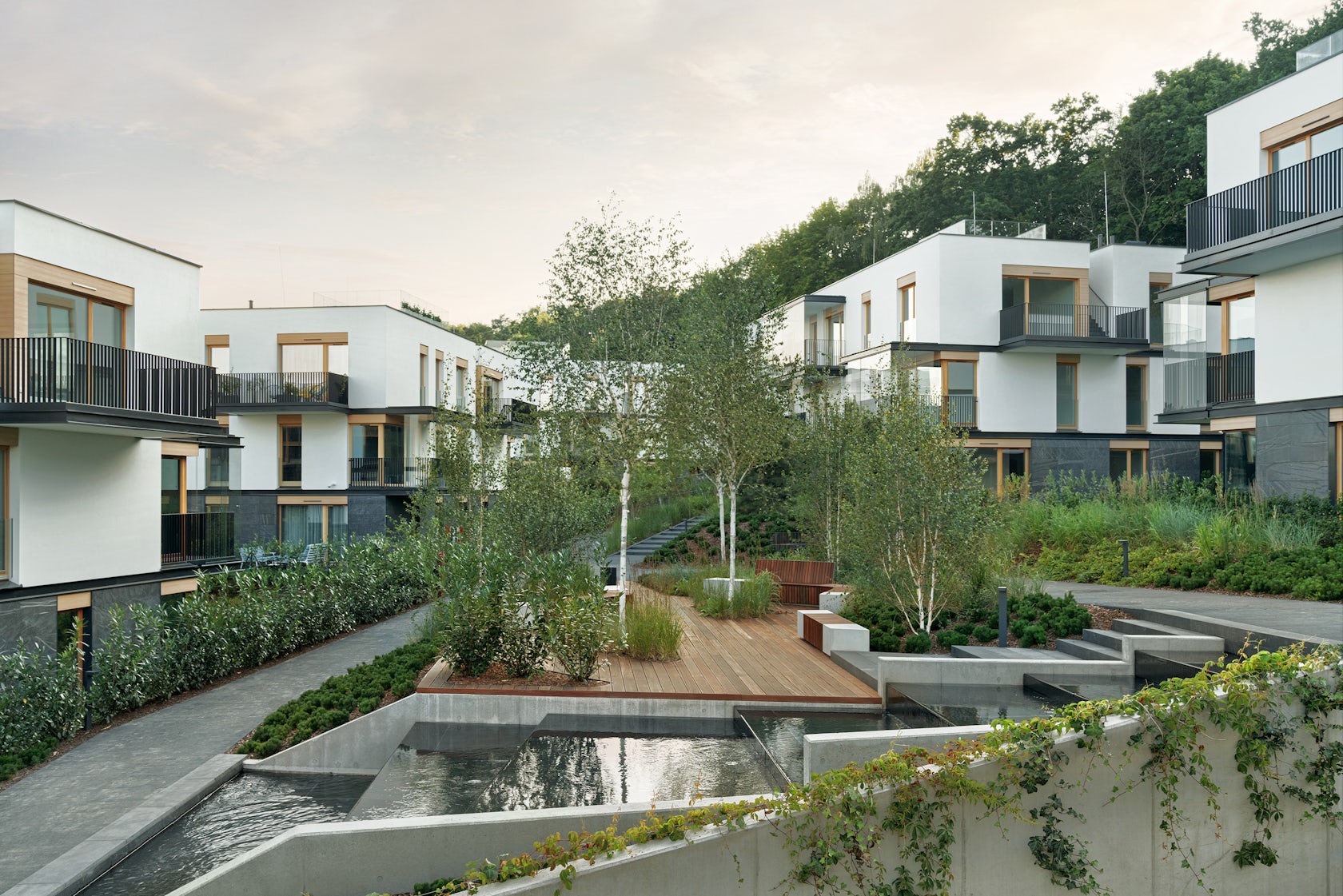
© Roark Studio
It is worth your free time and the one you spend with your family to experience in a place that allows you to slow down. In a place where there is somewhere to go, where life can happen in different ways, where there are many places and spatial layers to discover.
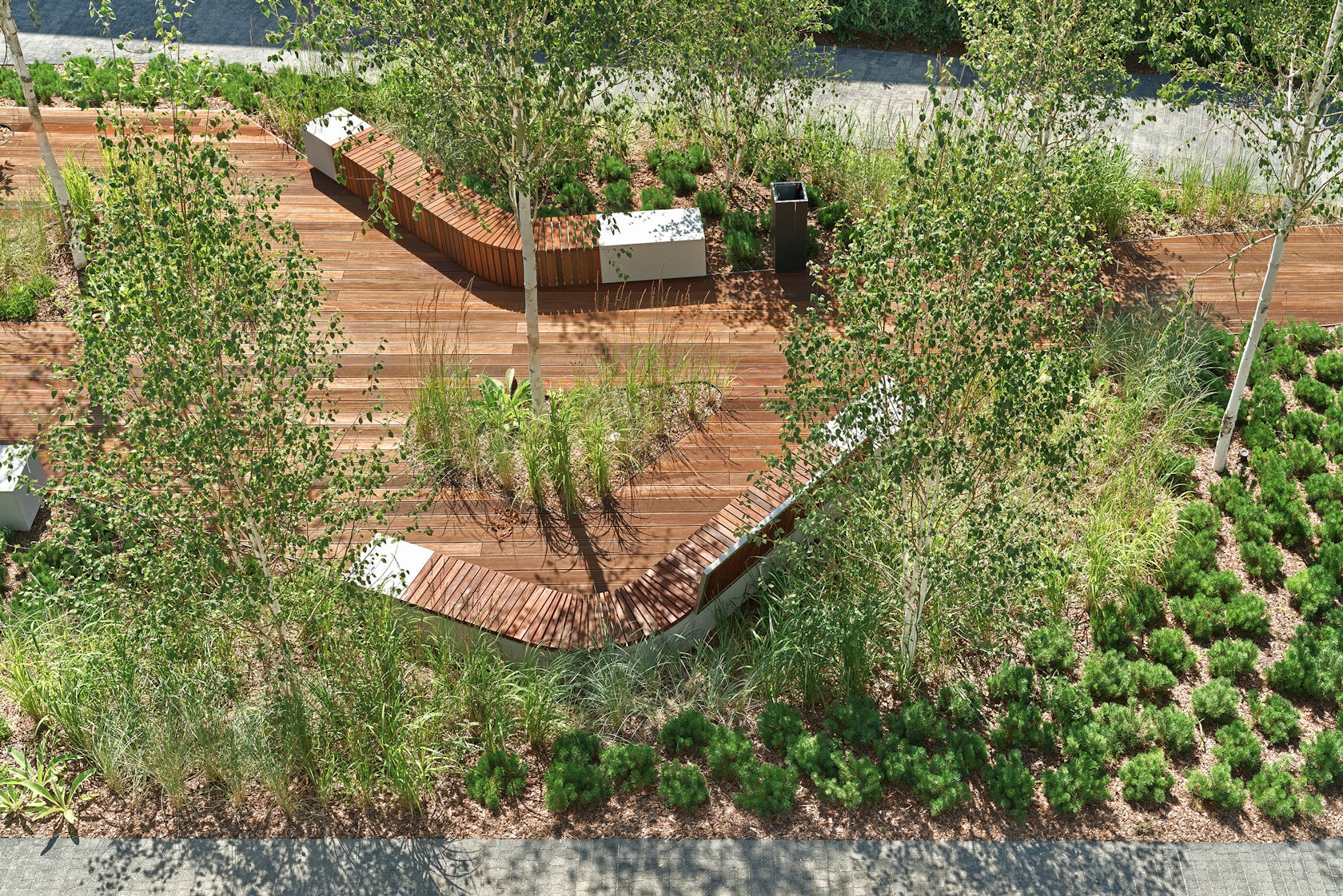
© Roark Studio
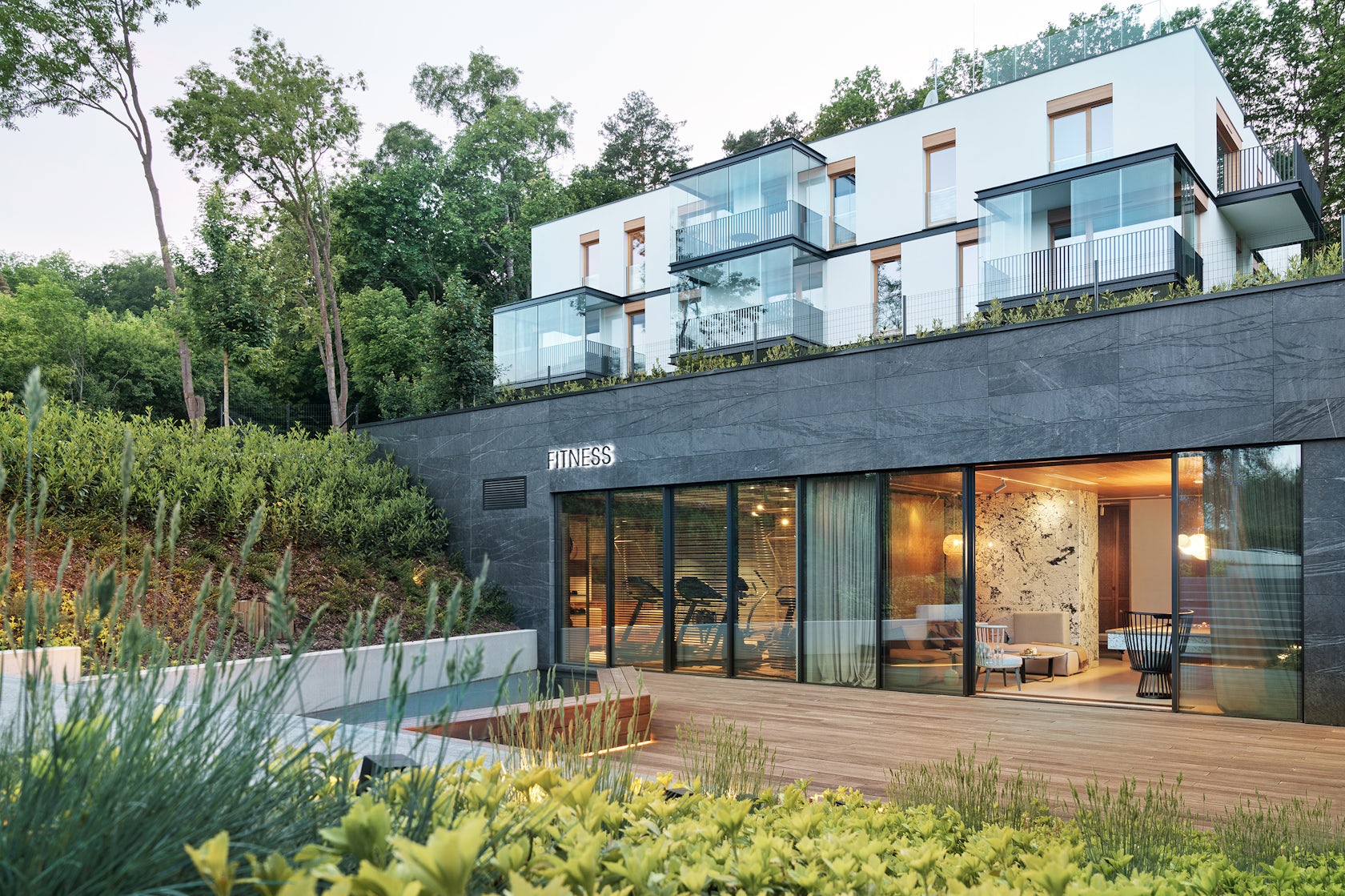
© Roark Studio
In our case there is a chance to create such a place by turning to the inside of the estate and letting in what is most valuable in the existing neighborhood – greenery. The assumption of ‘slow life’ corresponds also with minimizing (or even almost eliminating) car traffic within the estate and putting emphasis on high quality urban interiors, which will encourage residents to walk or ride a bike.
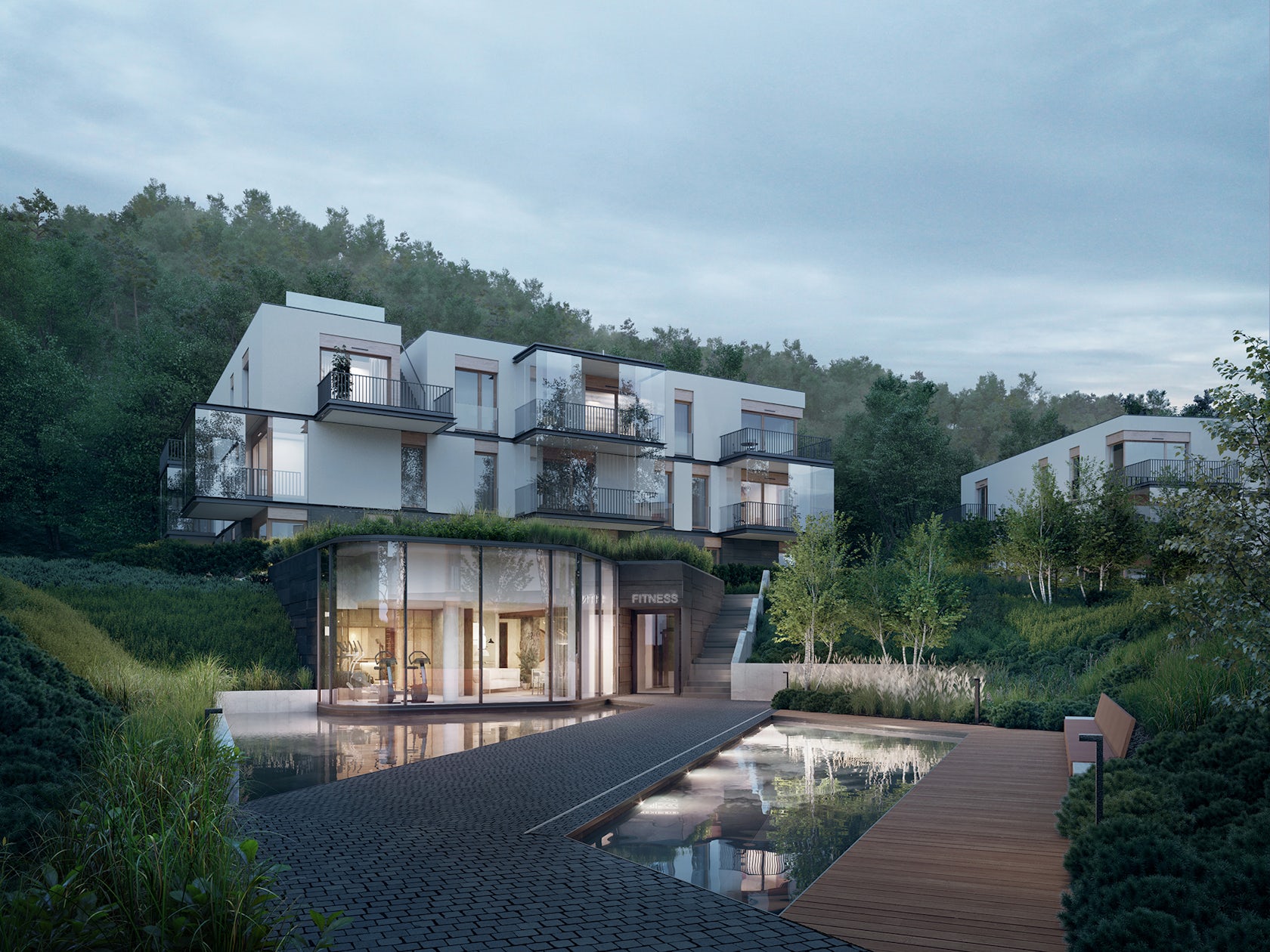
© Roark Studio
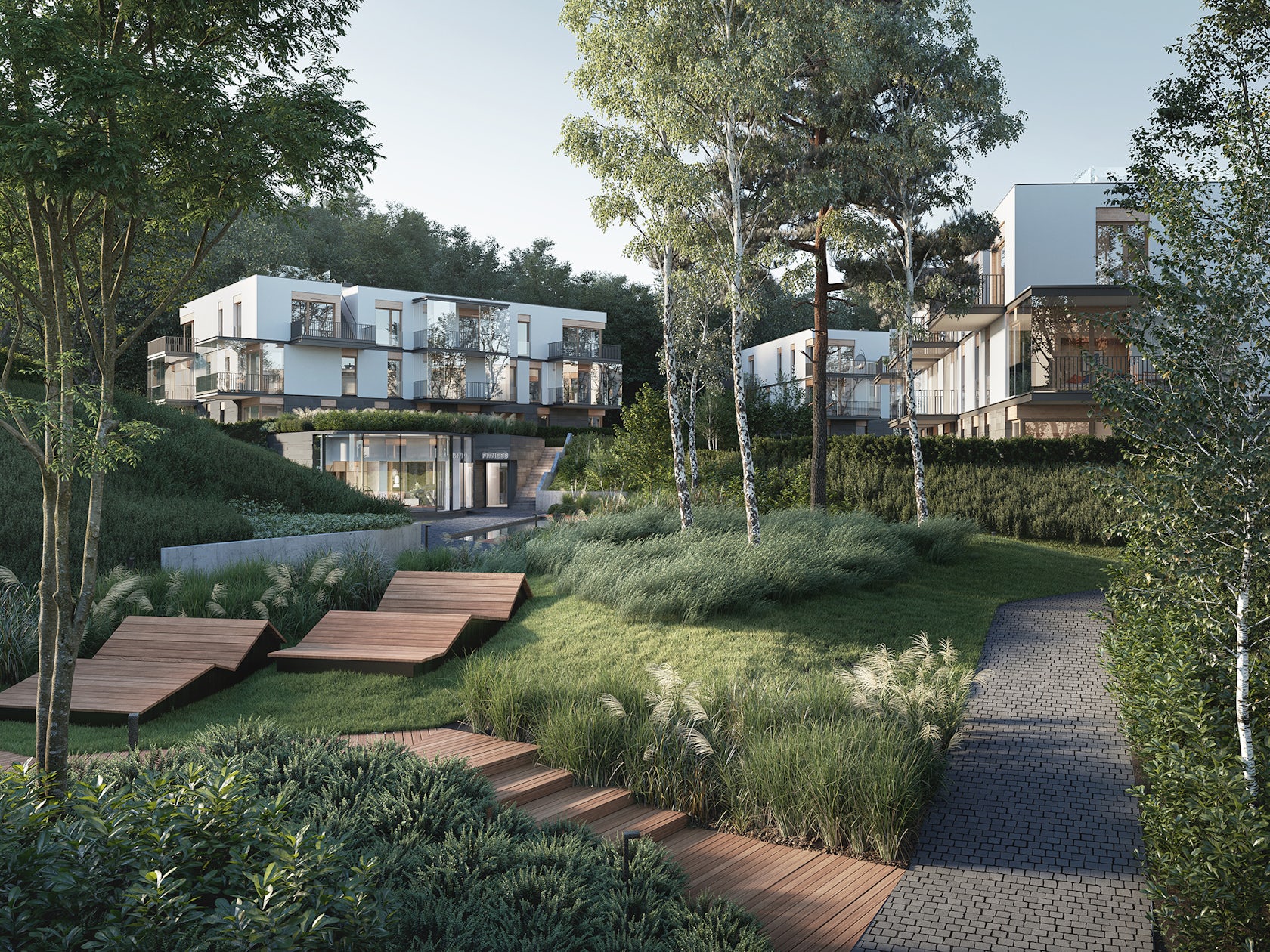
© Roark Studio
PROJECTThe designed layout of the estate reflects the design idea: the buildings are situated in such a way as to create spatial urban interiors and open up to the maximum extent to the existing and projected greenery.
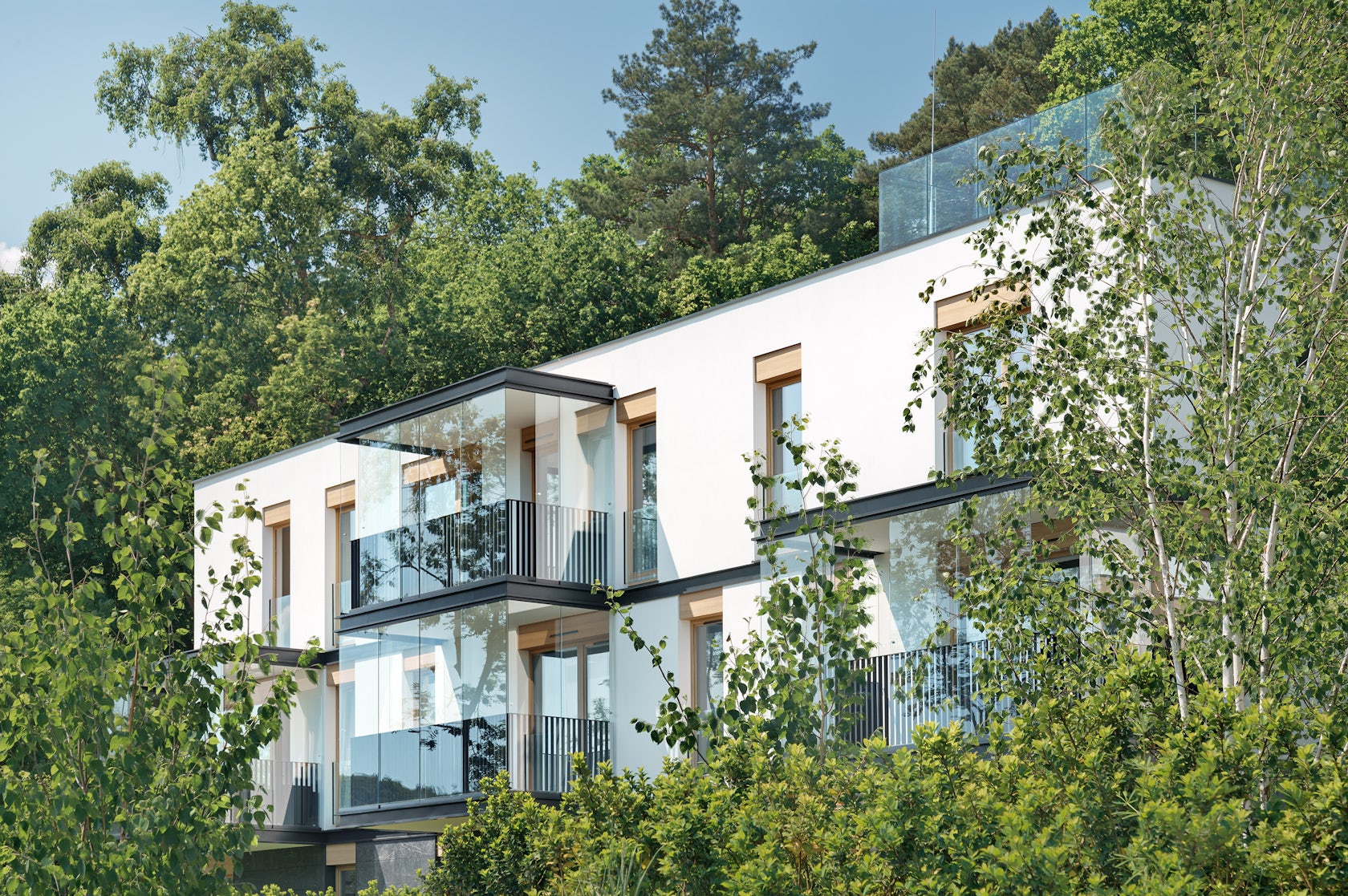
© Roark Studio
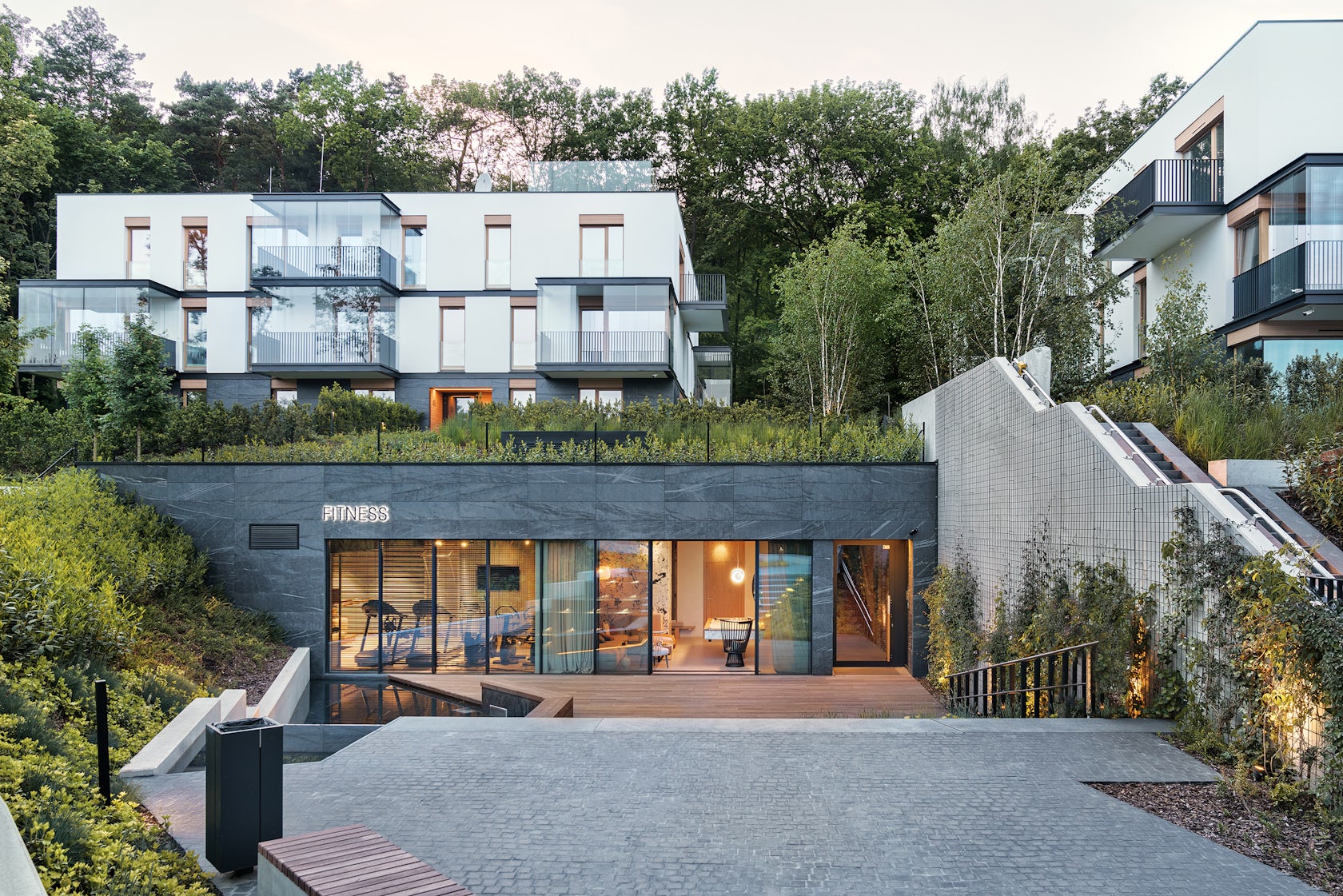
© Roark Studio
The buildings are relatively compact next to the street and ‘loosen up’ towards the forest.
The whole assumption was drawn into two intersecting pedestrian routes: the main route connecting the entrance from Bernadowska Street towards the fitness centre, and a route connecting all urban interiors of the estate.
Considerable height differences on the plot were treated as an asset, and specific ‘tectonic plates’ were formed, at the junction of which – as in nature – the energy of the housing estate is released and the most interesting things happen: the fitness building, slopes overgrown with greenery, water cascades.
The fitness building was designed on a junction with a big height difference and at the same time it is located on the intersection of two main composition axes of the estate – in its ‘heart’.
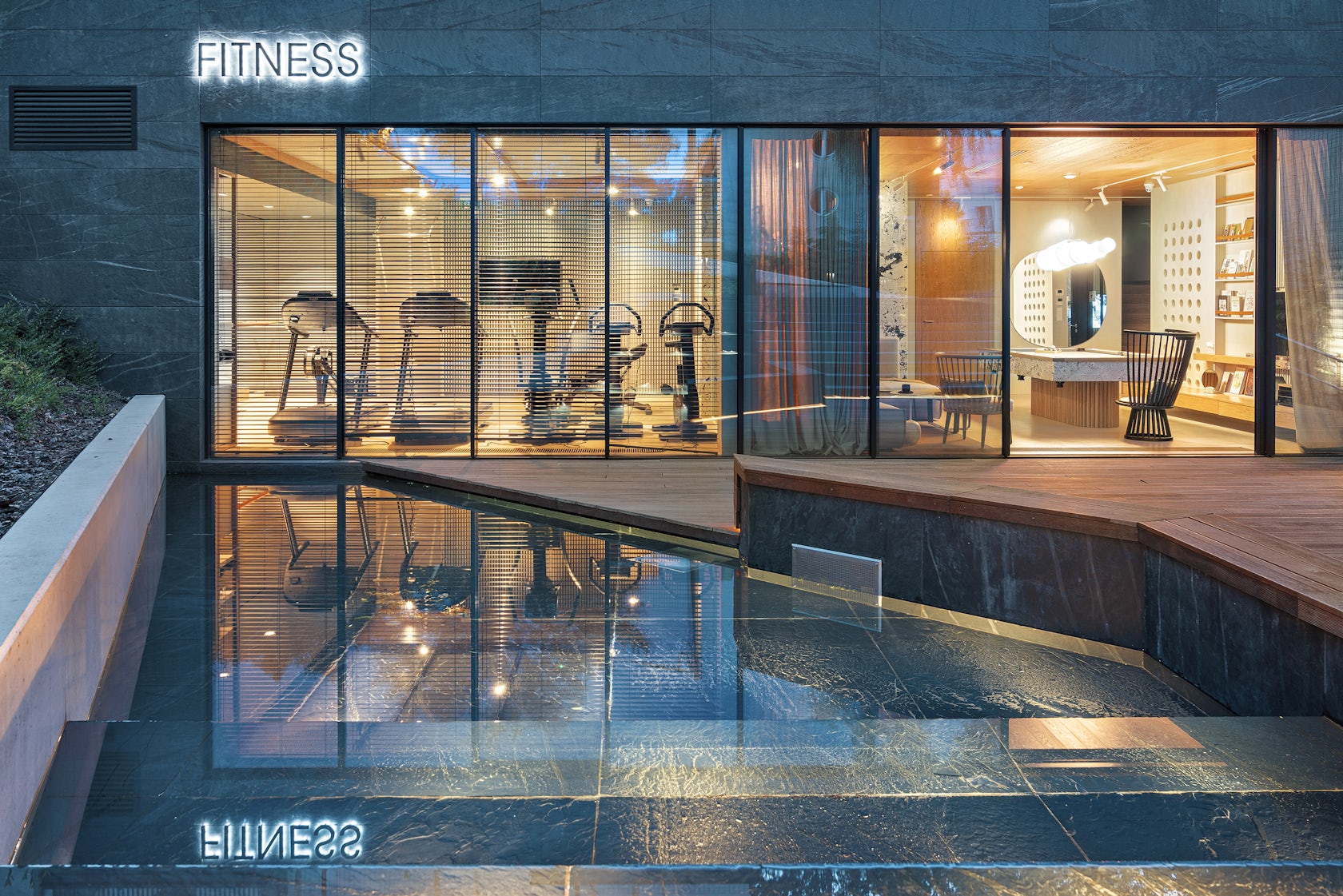
© Roark Studio
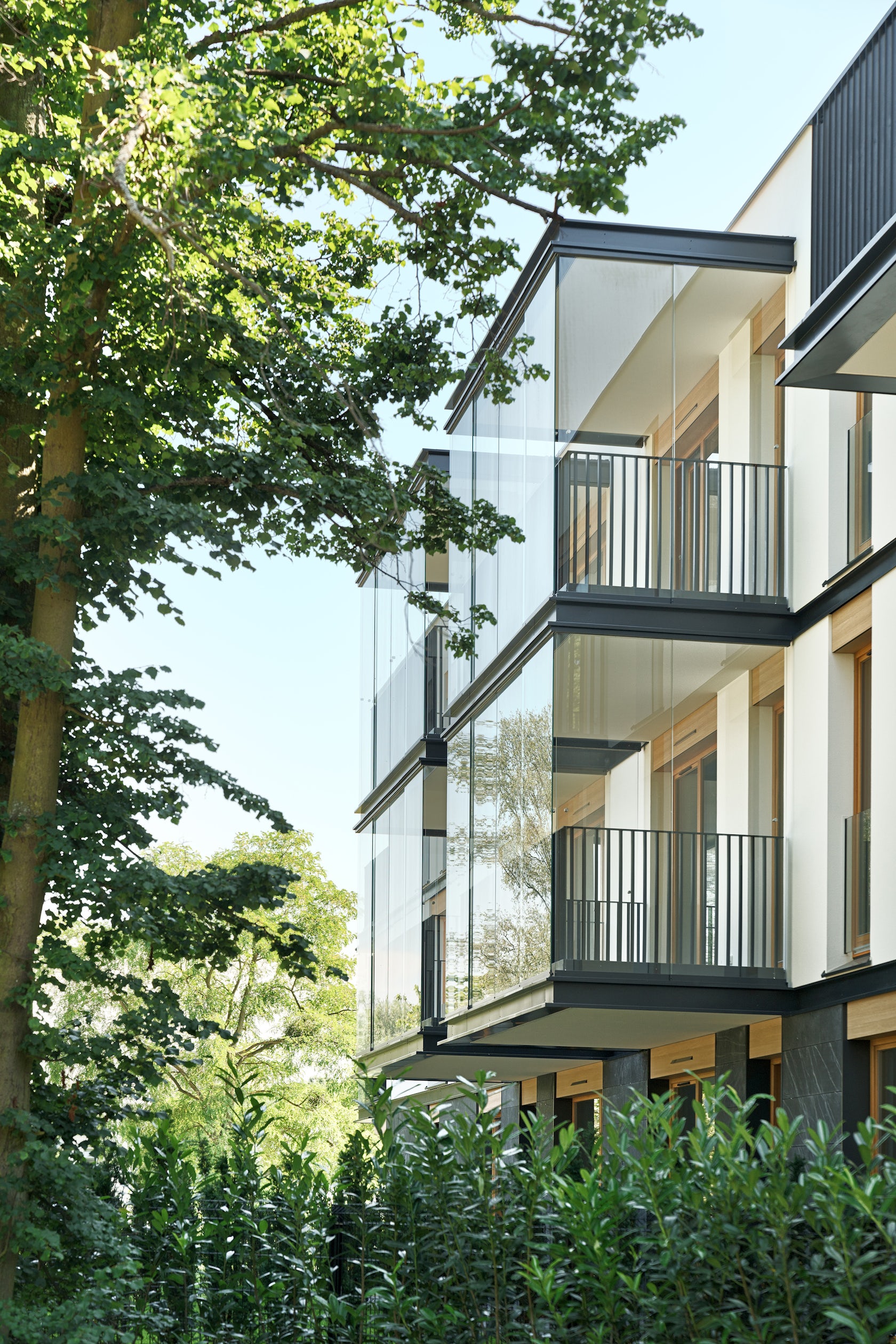
© Roark Studio
Such location is also advantageous due to proximity of all buildings. In the project there is a gradation of space privacy: from one’s own apartment and garden, through shared ‘courtyards’ with the neighbouring buildings, to unique places oriented towards the life of the entire housing estate. This gives the space an interesting layering, which is alien to many modern assumptions.
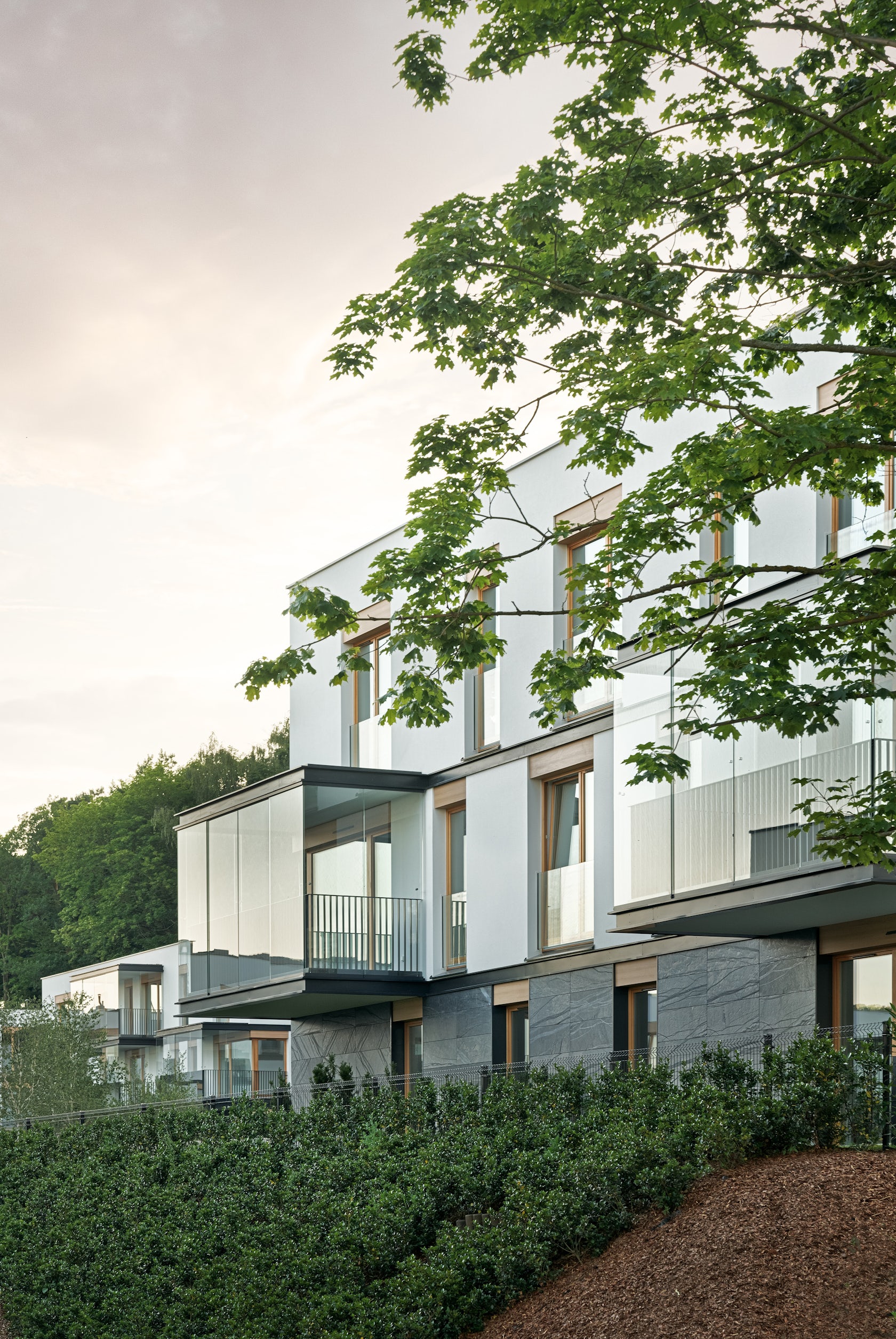
© Roark Studio
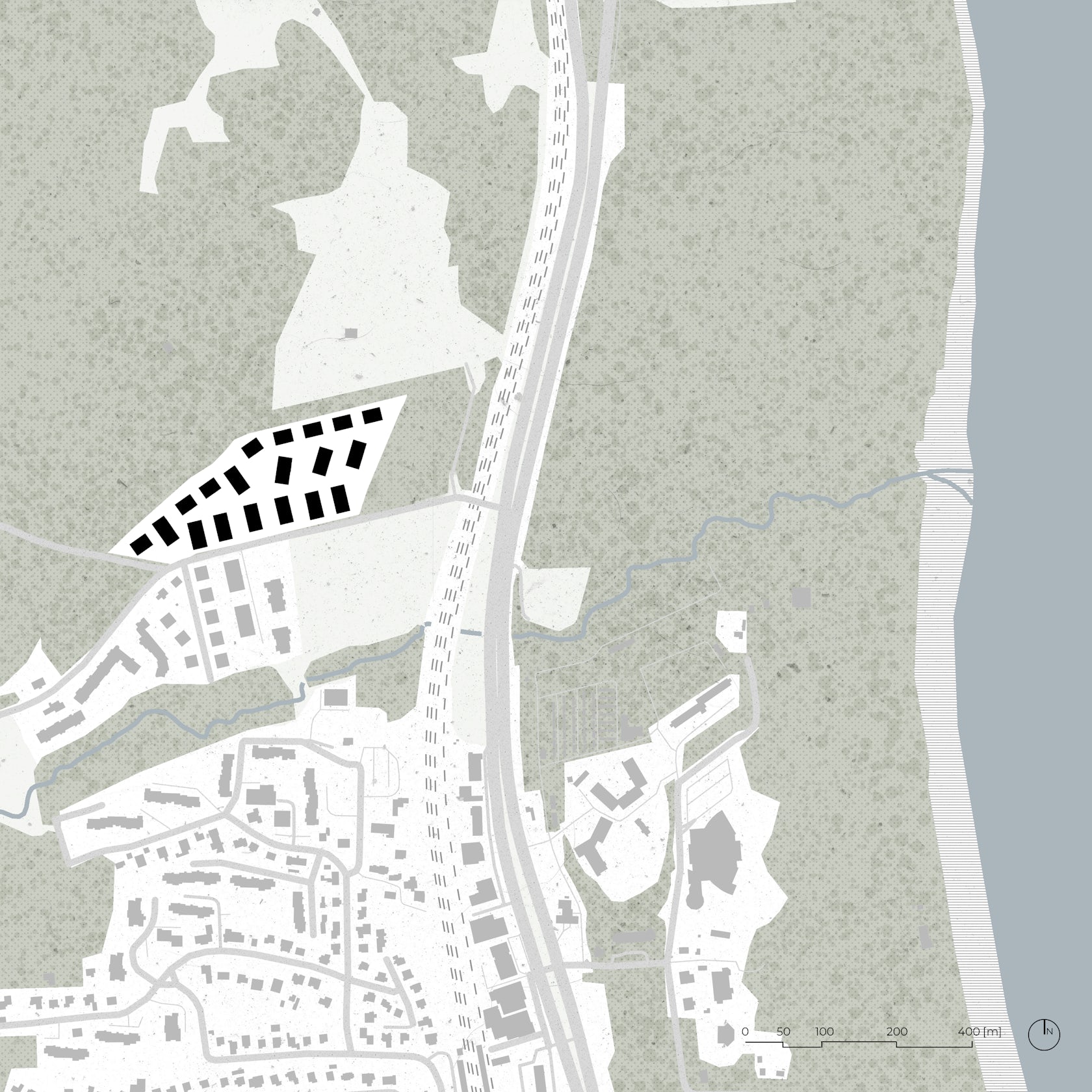
© Roark Studio
Pedestrian routes abound in mini-plazas, elements of decking, places to sit and interesting small architecture (modern lamps, seats, bike racks). There are water reservoirs with cascades using differences in terrain ordinates. The greenery was treated with utmost care – both the existing and the designed one. Maximum care was taken to preserve the existing trees (along the plot boundary and in a cluster in the middle of the plot) as well as to plan a number of plantings that would not interfere with the planned development.
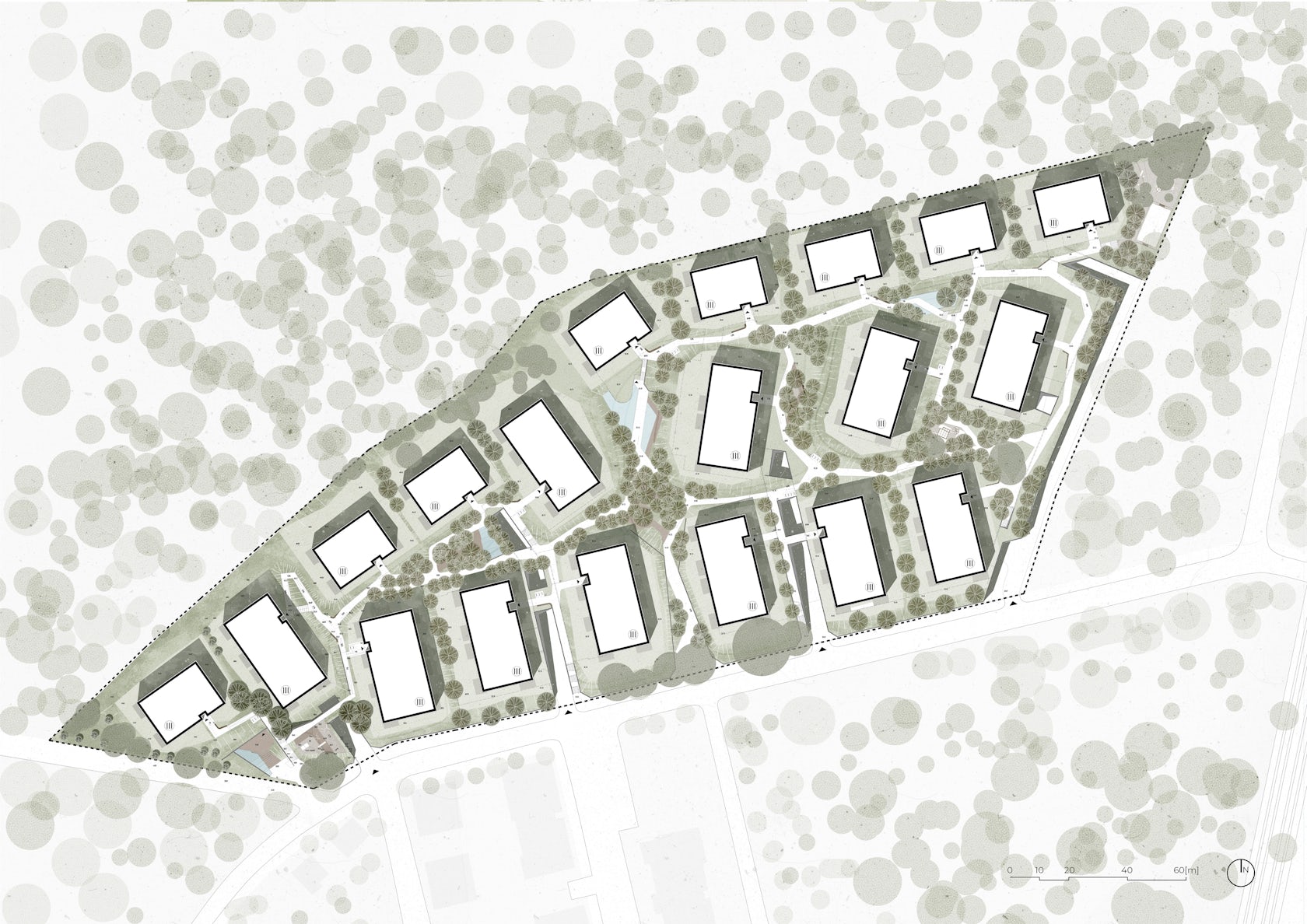
© Roark Studio
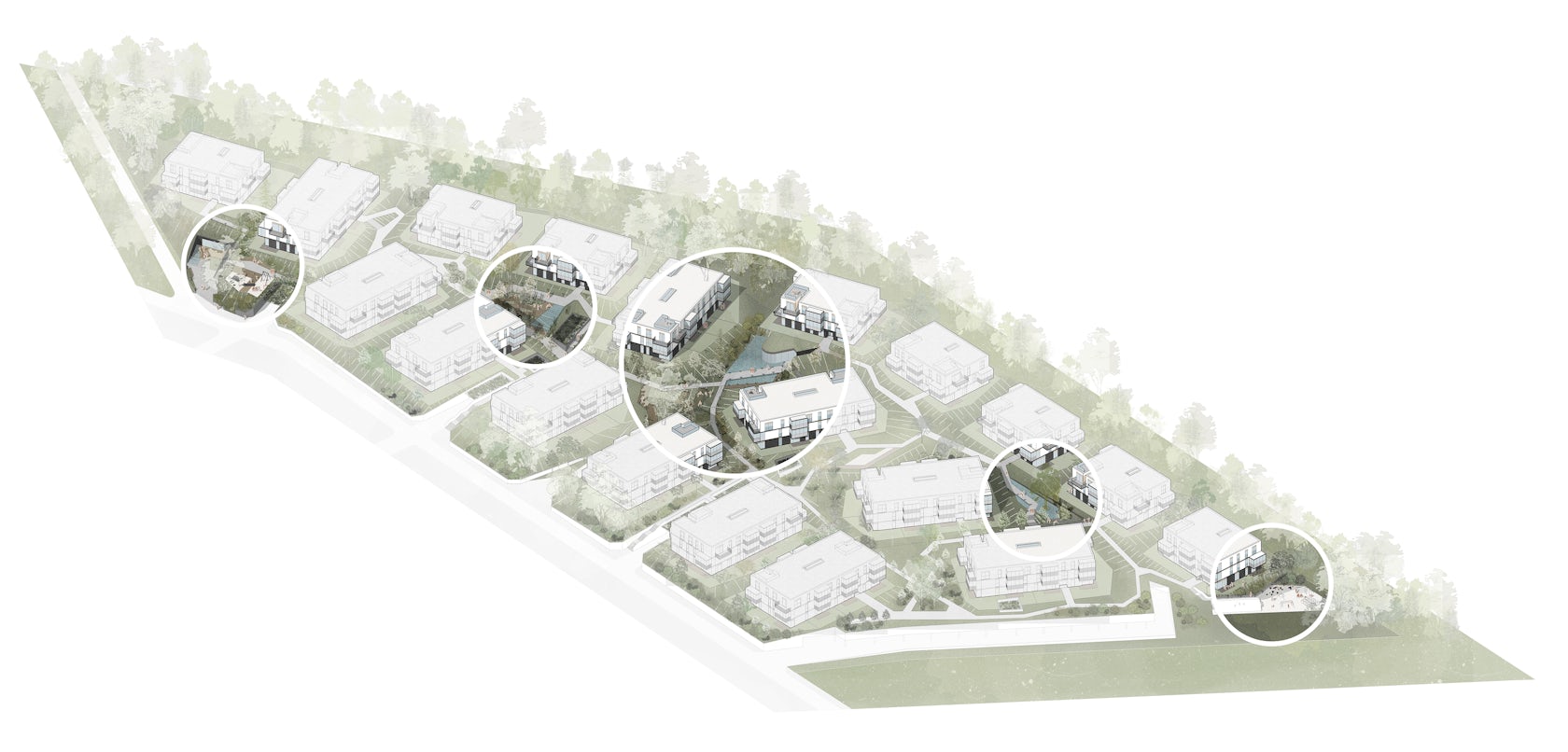
© Roark Studio
In this way the effect of forest ‘pouring in’ between the buildings was achieved. Low vegetation in the form of grasses, perennials and creeping plants has also been designed. The gardens are separated by hedges. The architecture of the buildings is simple and elegant, referring to the traditional architecture of Gdynia.
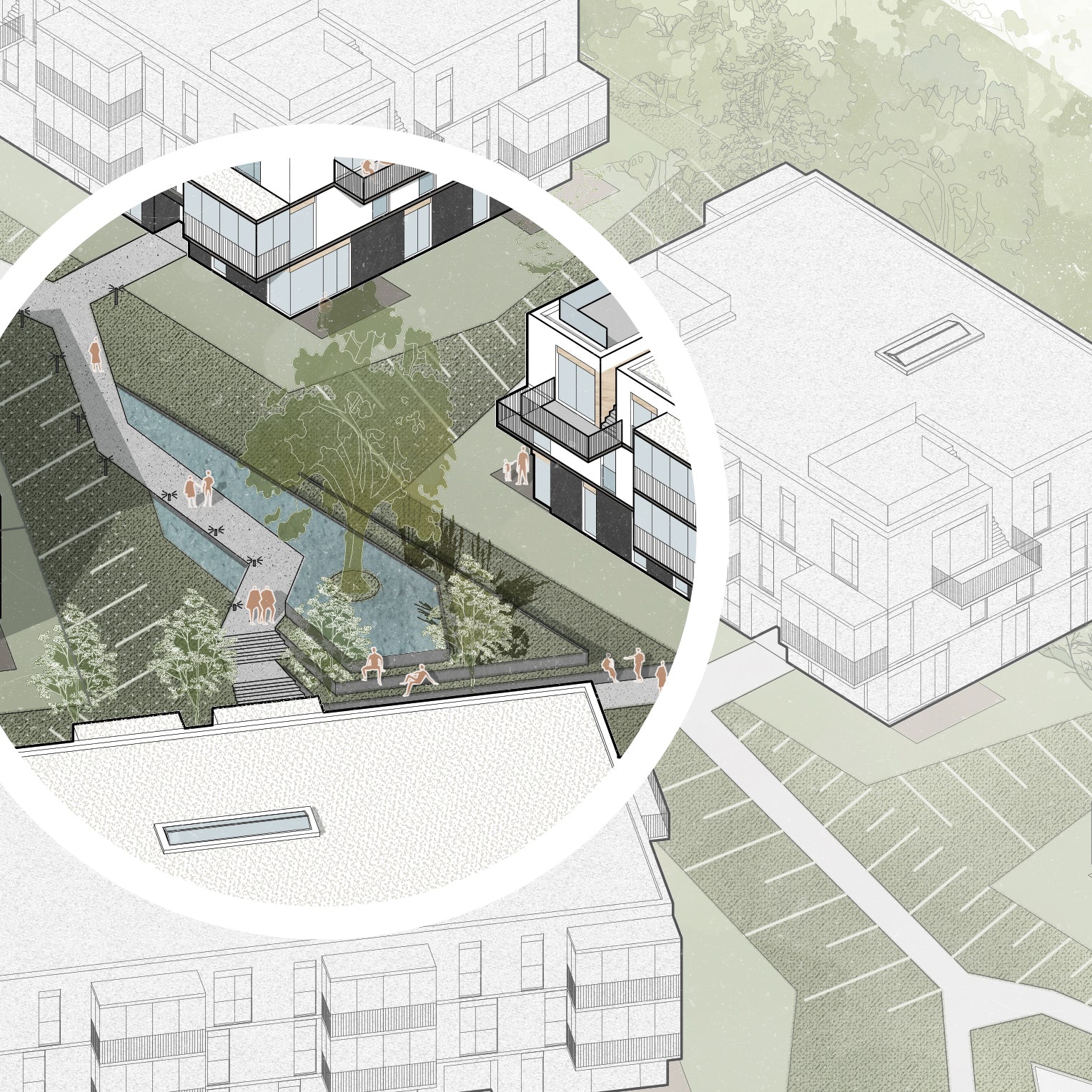
© Roark Studio
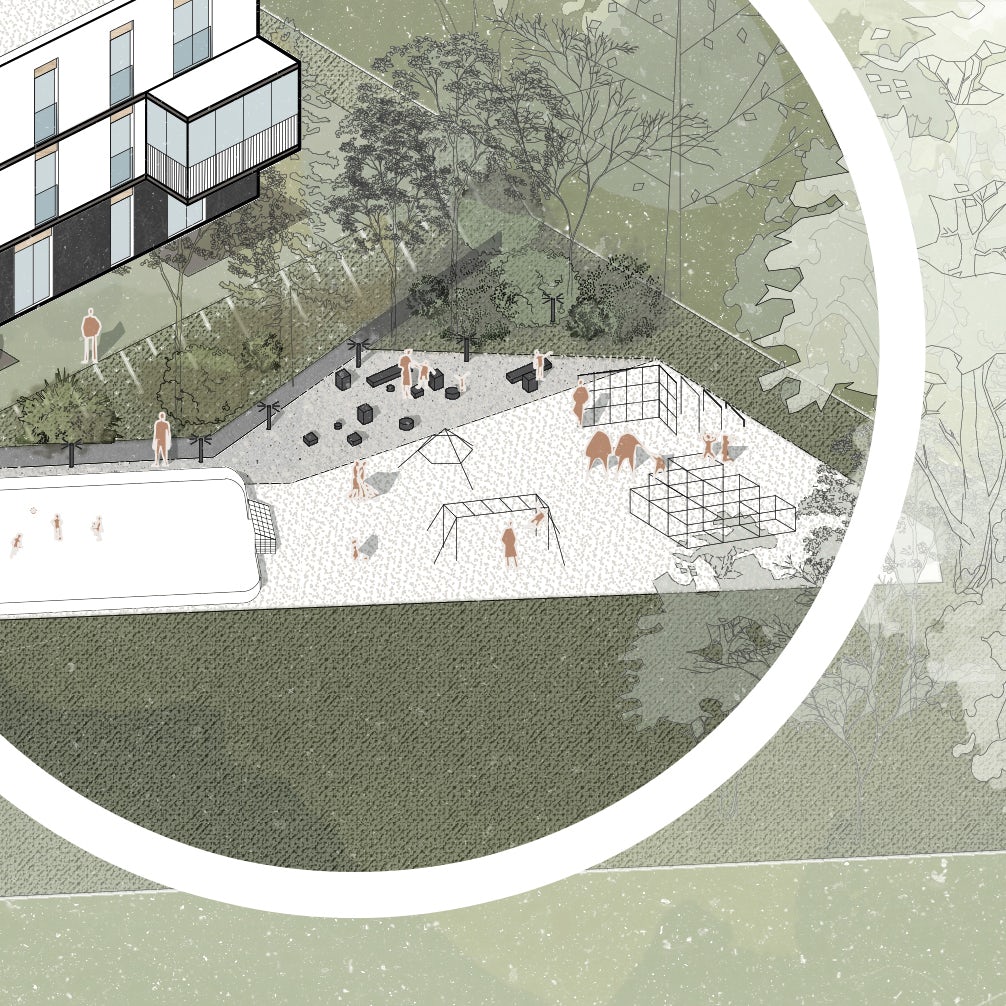
© Roark Studio
However, it is enriched with modern details such as sliding glass panels that make it possible to almost completely close the balcony area or roof terraces with raised glass balustrades that protect the residents sitting on them from the wind..
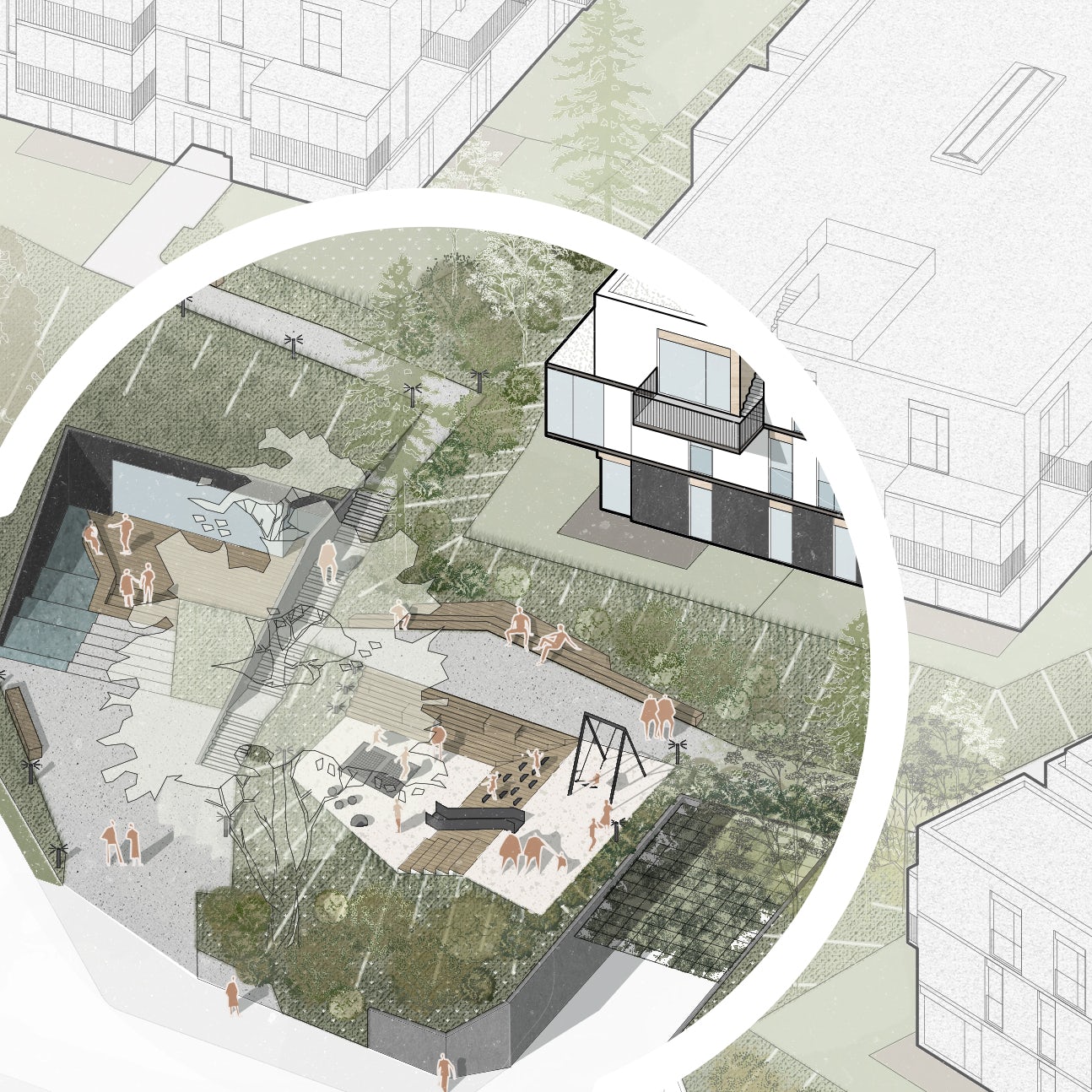
© Roark Studio
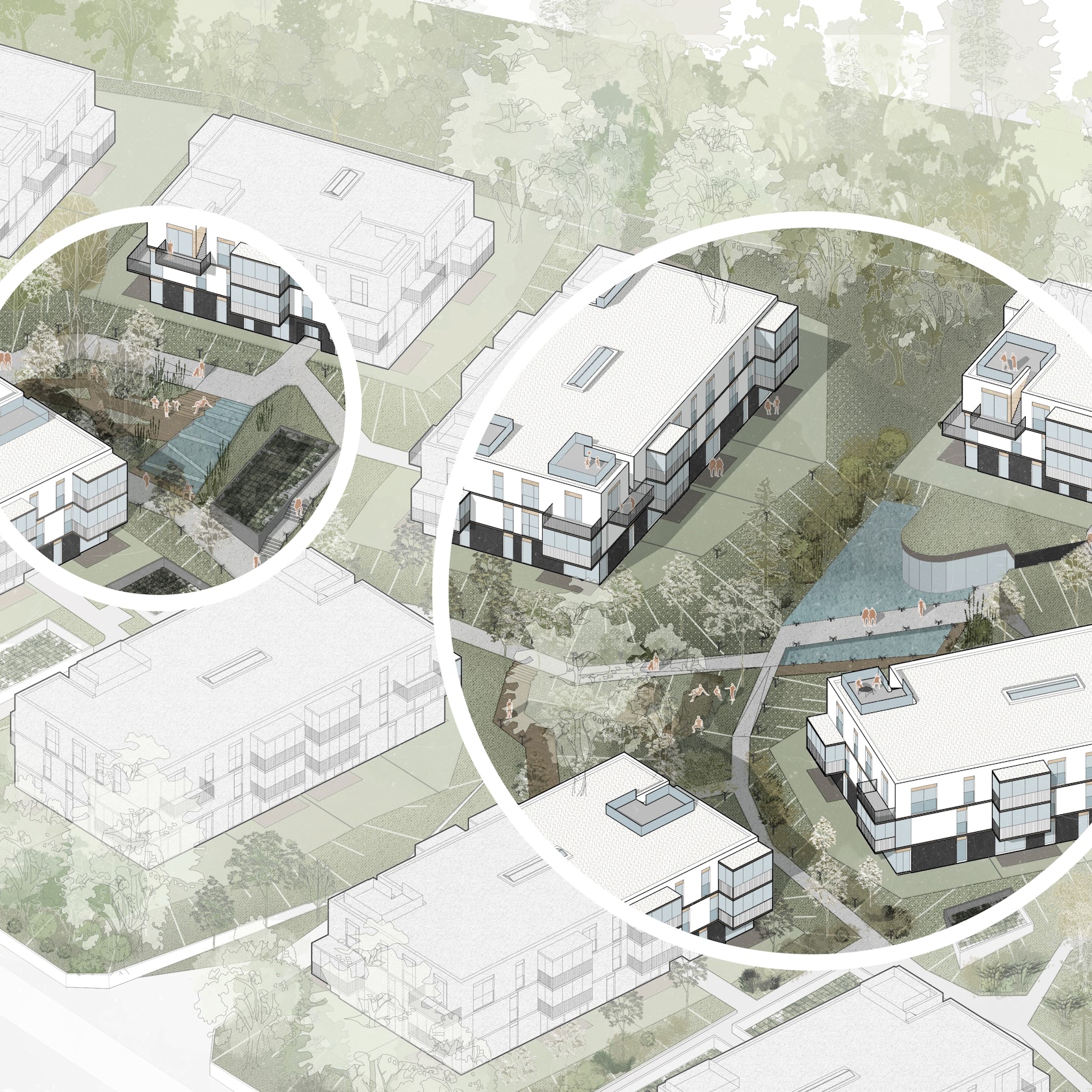
© Roark Studio

