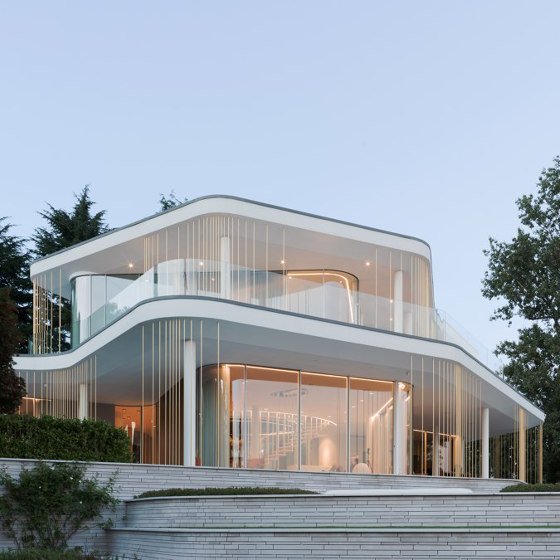Notre Dame to Receive New Landscape Design: Bas Smets Wins Competition to Reimagine the Cathedral’s Surroundings
Notre Dame to Receive New Landscape Design: Bas Smets Wins Competition to Reimagine the Cathedral’s Surroundings

In parallel with the restoration works underway at the Notre Dame de Paris cathedral, the city of Paris has launched a design competition to redevelop the cathedral’s surroundings. On June 27, the jury announced the team led by landscape designer Bas Smets as the winner of the competition. The project, planned to start in 2024, will reimagine the square and the underground parking spaces beneath it, including the archeological crypt, the Jean XXIII square located behind the cathedral, the Seine riverbanks, and the adjacent streets. This extensive project aims to bring Parisians back to the heart of Paris and welcome the 12 million visitors coming each year in better conditions.
The project developed by landscape architect Bas Smets, architect and urban planner GRAU, and Neufville-Gayet as heritage collaborators, offers viewing opportunities toward the cathedral. It reimagines its relationship with the river Seine. The square in the front of the cathedral is imagined as an open space surrounded by greenery that highlights the eastern façade of Notre Dame. The surrounding trees will provide shade for the sitting areas. At the same time, a thin layer of water will occasionally trickle down to cool the forecourt in times of great heat, creating ephemeral reflections.

For 800 years, Notre Dame has been a privileged witness to the city’s transformation. Rethinking its surroundings means first questioning which public spaces for the city of tomorrow. The urban figures, such as the forecourt, square, alignment, and riverbanks, are all present around the cathedral, but in a fragmented way. The project reveals the quality of each place and rethinks each of these figures from the double angle of the collective and the climate. – landscape architect Bas Smets
Related Article
The square behind the cathedral, currently divided by hedges and fences, will become an ample continuous public space opening toward the cathedral’s apse. The gardens to the south and the existing trees will be integrated into a large riverside park 400 meters long. A total of 131 new trees will be planted. The existing underground parking space, located under the current main square, is proposed to be transformed into an interior promenade. This will house the Notre Dame reception areas of over 3000 square meters and offer access to the archeological crypt and an opening onto the Seine.

Extensive public consultation was carried out from May to November 2021 concerning the future of the surroundings of Notre Dame. The project is also based on three methods of association of citizens, who intervened at different levels of progress in the development of the project: prior consultation, in which the general public was invited, a citizens’ commission, and a college of citizens/associations invited as part of the jury. The city of Paris aims to begin construction in 2024 and complete it by 2028.

On September 27, 2021, four teams were selected to work on the redevelopment of the surroundings of the cathedral, following an international consultation launched in the spring of 2021. The finalists are:
- The team led by Bureau Bas Smets, with architectural and urban planner GRAU, and heritage expert collaborator Neufville-Gayet
- The team led by landscape architect Michel Desvignes Paysagiste, with the agencies Grafton Architects, h2o, and urban planner Urban Eco
- The team led by the architecture agency of Aymeric Antoine and Pierre Dufour, with landscape office Ateliers jours, and urban planner Auxilia
- The team led by urban-landscape designer Jacqueline Osty & associés with architect Bernard Desmoulin and heritage architects Orma Architettura






