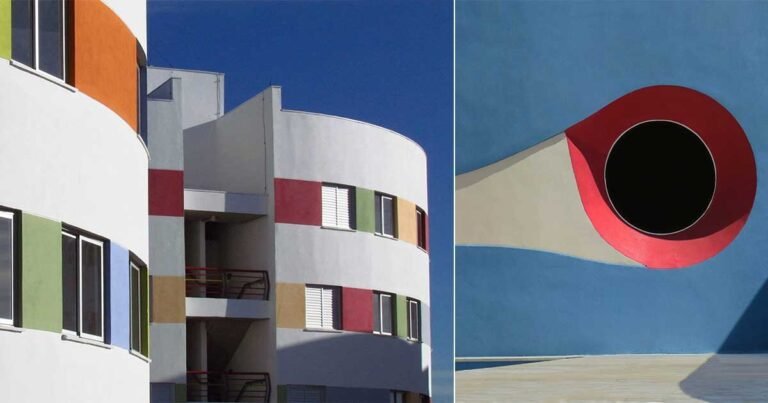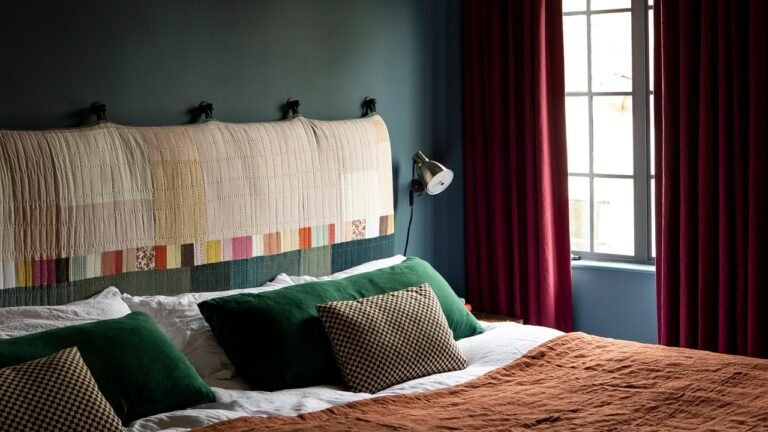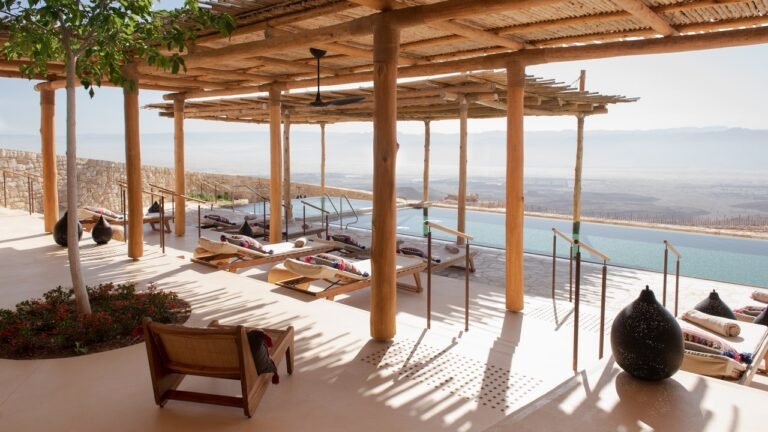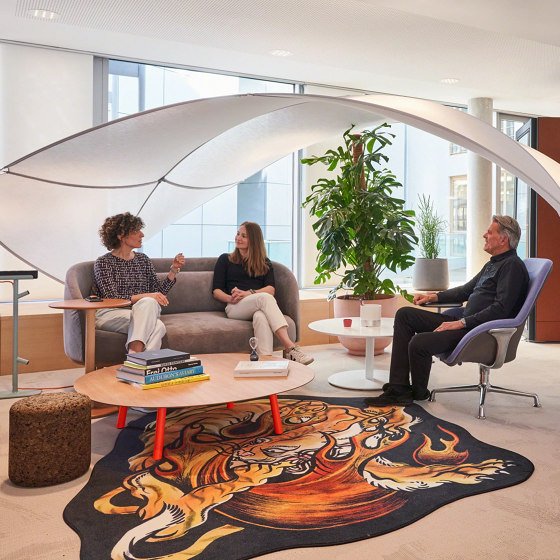Northern Star: Heather Dubbeldam Pursues Architectural Excellence in Canada and Beyond
Canada’s distinct design culture has long flown under the radar of the international architecture community, but 2024 might just be the year this changes. Over the past decade, small firms from coast to coast have been gaining momentum, and their labors are finally yielding fruit. Dubbeldam Architecture + Design is one such practice.
As the jury from the Royal Architectural Institute of Canada (the AIA equivalent north of the border) explained when honoring the firm with the prestigious Architecture Practice Award earlier this year, “Dubbeldam Architecture + Design is overdue for significant recognition as they have set an example for the breadth, critical sensibility, and sense of responsibility they bring to architectural practice and its social contexts. Dubbeldam has an ongoing commitment to the profession at large through the quality of its work and significant advancements in equity, diversity, and inclusion initiatives. Their established office is known across Canada for their zeal and sincere belief in architecture as a tool for change.”
Constantly setting new standards for the profession, the Toronto-based firm also clinched another accolade in Architizer’s 12th A+Awards season for their remarkable Bunkie on the Hill project, which significantly reimagines the A-frame typology. This boundary-pushing design approach is indicative of an exceptional firm culture cultivated over the past 20 years that constantly questions and rethinks the assumption underlying standard practice. This approach is exemplified by their inclusion in the 2023 Venice Architecture Biennale, where, alongside the work of eight other women-led architecture firms — including Alison Brooks Architects, Studio Gang, Mecanoo and more — they showcased their research into liveability in collective housing at the European Cultural Centre’s Palazzo Mora.
As the Canadian firm expands its global reach, Architizer’s Managing Editor Hannah Feniak sat down with principal and founder Heather Dubbeldam to delve deeper into the culture and design philosophy behind their recent string of successes.
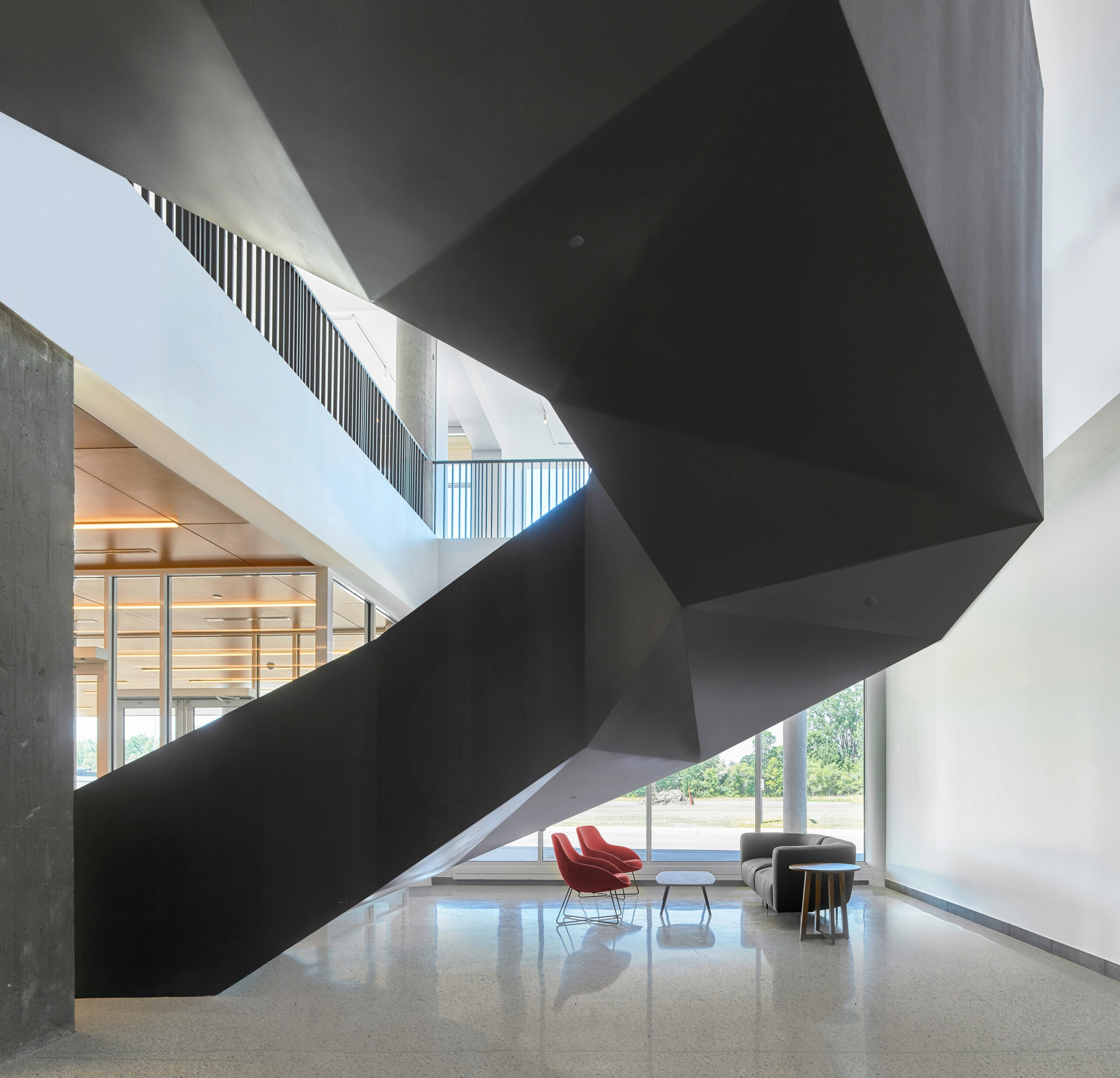
Bata Shoe Factory by Dubbeldam Architecture + Design and BDP Quadrangle, Astra, Quinte West, Canada, Jury Winner, 10th Annual A+Awards, Architecture +Stairs; photo by Scott Norsworthy
Hannah Feniak: Congratulations on both your RAIC and A+Awards accolades! What does this kind of recognition mean for your firm, and can you elaborate on how you believe architecture can be a tool for change?
Heather Dubbeldam: Thank you! Receiving the 2024 RAIC Architectural Practice Award and an A+Award this year (our 7th one!) are incredible honors for our firm. The Architectural Practice Award holds significant meaning for us as we have strived to not only deliver high-quality design and champion sustainable approaches in our work, but also to advocate for our peers in the profession and contribute to the broader dialogue about the role and impact of architecture in society. This recognition validates our consistent efforts to elevate the quality of the built environment through our projects and advocacy work, such as Twenty + Change and Park(ing) Day Toronto.
As far as the second part of your question, we see architecture as much more than the creation of individual buildings, we see it as a means to shape better, more equitable and sustainable cities. We believe that quality architecture can be a tool for change by creating spaces or environments that prioritize innovation, environmental stewardship, and social impact.
Take for example our own office, a once dilapidated century-old building that we revitalized into a community hub which now includes our studio, a coworking space, a marketing agency, an indie coffee shop and a residential unit. This project presented an opportunity for us to demonstrate one of our core beliefs about urban renewal: that well-designed architecture can positively impact a community and catalyze change. We’re all aware of the transformative power of a single exemplary building to uplift an entire neighborhood.
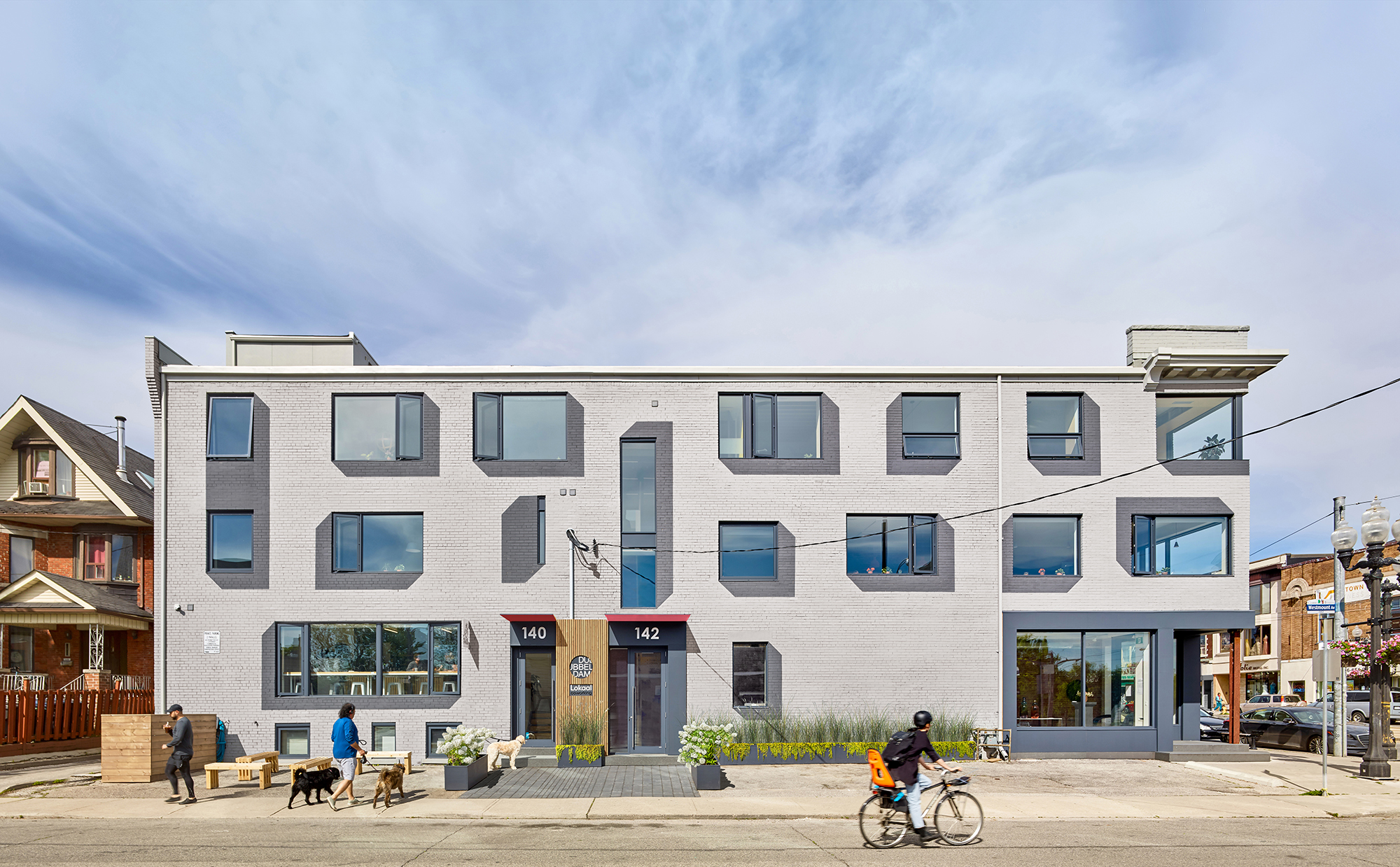
Dubbeldam Office by Dubbeldam Architecture + Design, Toronto, Canada, Popular Choice Winner, 10th Annual A+Awards, Architecture +Renovation; photo by Scott Norsworthy
Your portfolio has great range in terms of typology and scale; what approach or features are common across all of your projects?
At the core of our practice is a commitment to high quality design and the positive impact it can have on users and future generations. We believe that every detail, from the overall spatial layout to the choice of materials and finishes, plays a crucial role in shaping the user experience and the overall success of a design. By prioritizing craftsmanship, use of interesting materials or forms, or unusual ways of occupying space, we hope that our designs inspire people and bring them joy.
We also explore contextual design that respects and responds to the cultural and physical context of each site. Whether we’re working in an urban or rural setting, our designs seek to establish a meaningful dialogue with the surrounding environment, contributing to the enhancement of the built or natural landscape. One exception to the contextual approach would be our design research explorations into housing density, which seek to be provocative and stimulate dialogue around alternative ways to increase density in cities.
Another key element of our work is a focus on sustainability and wellness. Whether we’re designing a residential home, a commercial property, or a hospitality space, we prioritize energy efficiency, use of sustainable materials, and the integration of natural elements. This approach not only minimizes our projects’ environmental footprint but also creates healthier and more resilient spaces for occupants.
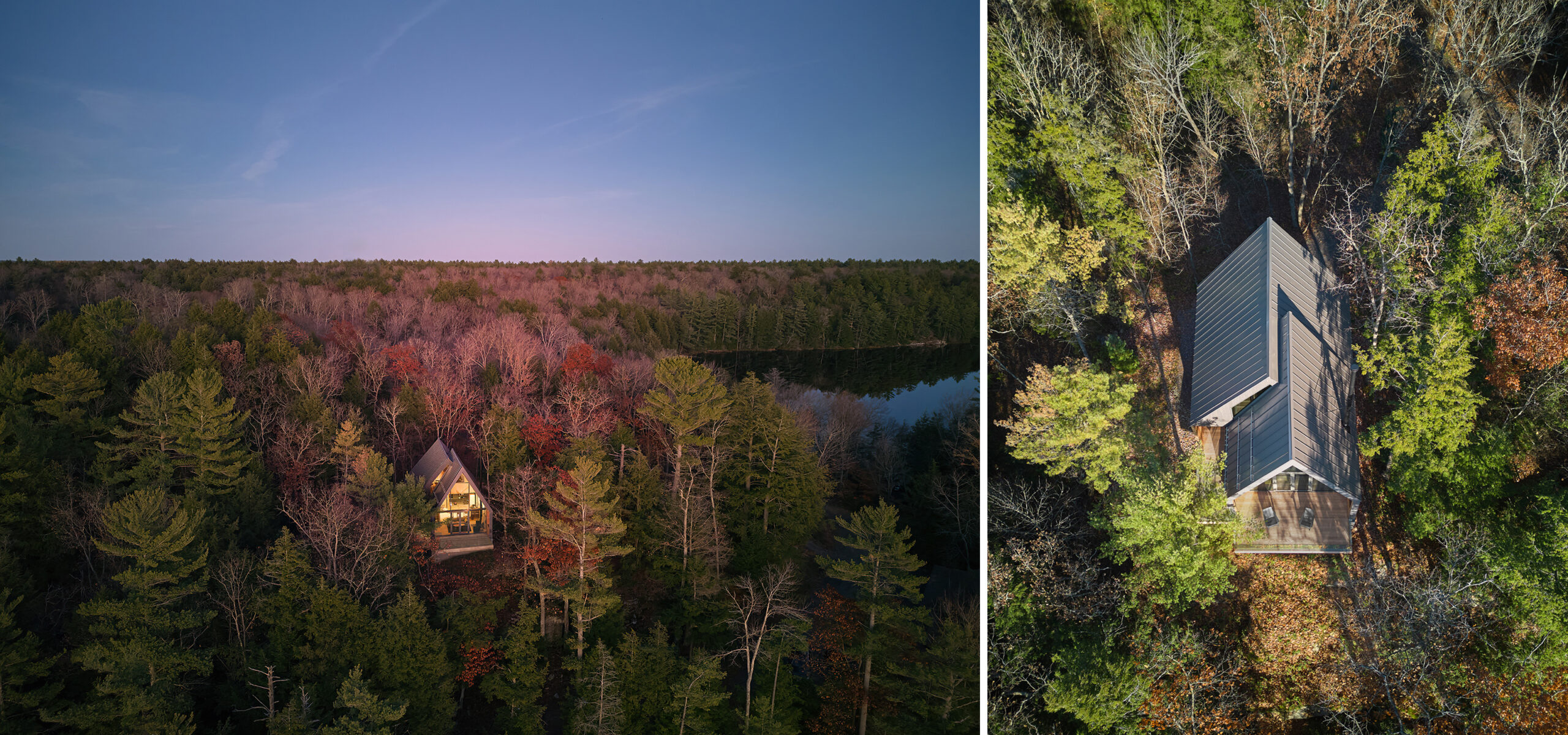
Bunkie on the Hill by Dubbeldam Architecture + Design, Muskoka District Municipality, Canada, Popular Choice Winner, 12th Annual A+Awards, Private House S (1000 – 2000 sq ft); photos by Riley Snelling
Your Bunkie on the Hill project, which just won an Architizer A+Award, strikes a harmony with the stunning natural landscape that surrounds it. What inspired the design and what were the goals for the project?
The goal for this project was to create a bunkie (cabin in the woods) that offers a quiet escape from the action of the multigenerational family cottages located below. Tucked into the trees at the top of a steep slope, the Bunkie allows family members to retreat and reconnect with nature. We reimagined the classic A-frame cabin by manipulating the roof form, resulting in distinct elevations with uniquely shaped windows that frame picturesque views from each space, enhancing the connection with the outdoors. A tall, narrow, glazed facade opens up to the lake, while a wider, more opaque elevation on the opposite side nestles into the forest. The split roof design with intersecting gables allows for central window openings, providing curated views of the sky and the lake and inviting ample light into the center of the cabin.
The use of natural materials, such as wood and stone, enhances this connection, while the minimalist, clean lines of the design ensure that it complements rather than competes with the landscape. The region is defined by the Canadian Shield, a vast geological formation covering much of eastern, central, and northern Canada, characterized by ancient, exposed bedrock. The ICF foundations are seated directly on and contoured to the rock, clad in thin board-formed concrete panels to impart a sense of solidity and texture. The darkened wood siding blends in with the forest, and the slatted wood screen at the entrance mimics tree trunks seen through framed views. The use of wood on the interior creates warmth, allowing occupants to relax while surrounded by the natural beauty outside.
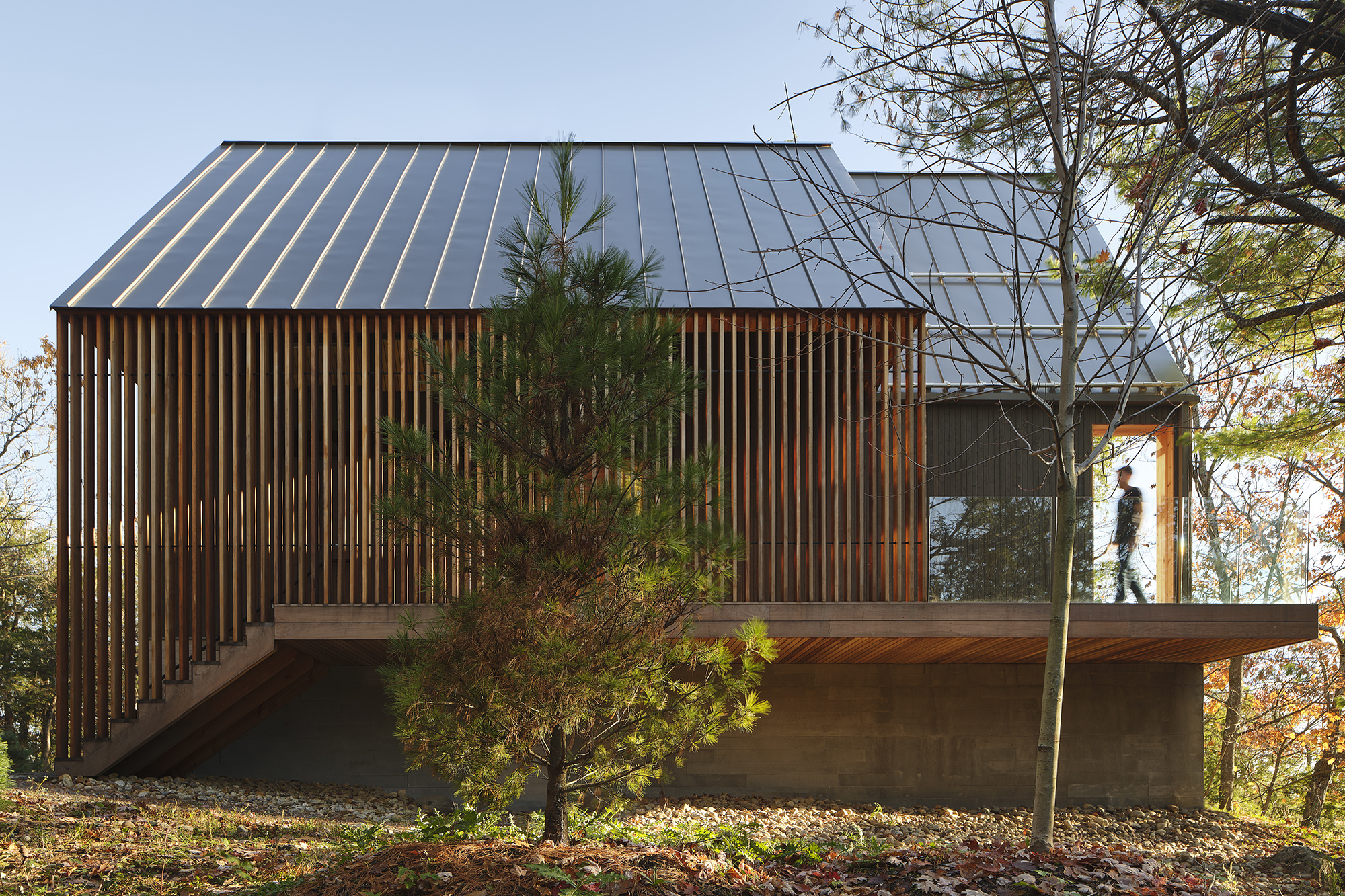
Bunkie on the Hill by Dubbeldam Architecture + Design, Muskoka District Municipality, Canada, Popular Choice Winner, 12th Annual A+Awards, Private House S (1000 – 2000 sq ft); photo by Riley Snelling
The project is an exemplar in wood detailing, inside and out. What informed your material selections and what impact did they have on the design?
The materials for the project were selected for their natural beauty, tactile qualities, and relationship to the region’s prevalent wood species. Interior materials include oak flooring, maple plywood, and cedar cladding, contrasted by dark charcoal window frames and grey limestone elements like counters and the fireplace hearth. The variety of wood species was used to differentiate the various planes in the space — white wallboard defines the interior perimeter walls, internal partitions are clad in maple plywood, and the ceiling is delineated by Western red cedar slats. The material selections were guided by a desire to create a serene, timeless space that celebrates the innate qualities of wood while offering a feeling of warmth and richness.
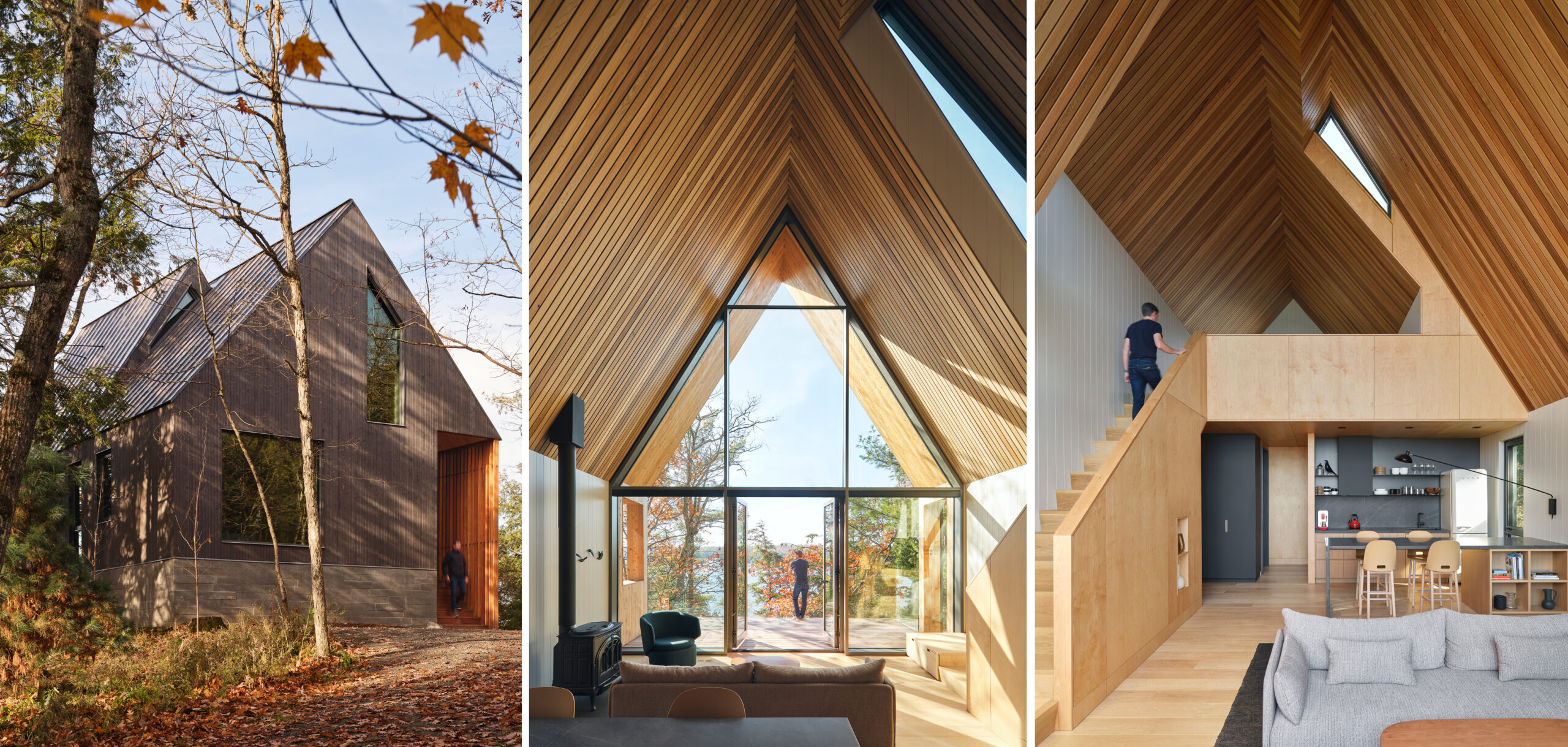
Bunkie on the Hill by Dubbeldam Architecture + Design, Muskoka District Municipality, Canada, Popular Choice Winner, 12th Annual A+Awards, Private House S (1000 – 2000 sq ft); photos by Riley Snelling
The building features numerous sustainable properties — what were some of the challenges you navigated in detailing an energy efficient structure?
Sustainable materials and construction methods were equally important to the client as they are to us, and presented a challenge given the forested location. To minimize environmental impact, the bunkie is positioned within an existing tree-clearing, ensuring minimal disturbance to the land. Elevating the main space above grade, the foundation was built upon the natural rock contours, eliminating the need for large machinery and extensive excavation through blasting. Thermal efficiency was optimized through thickened exterior walls boasting an R-value over 40 and triple-glazed windows installed throughout. The large spans for the lofty interior necessitated steel structure, introducing the potential for thermal bridging. To mitigate this, our team utilized flitch beams — steel components encased in wood — which help to keep the structural members lighter and smaller, making them easier to handle. Furthermore, all wood products utilized in construction and on the interior are FSC-rated, and the few plumbing and light fixtures are low flow and low energy.
Do you have any upcoming projects that you’re excited about?
Yes! We’re excited about so many projects that we’re currently working on, including an eco-cabin resort in Muskoka, Ontario with an all-season outdoor spa; a spatially inventive bar/restaurant concept spanning three floors within a heritage building in the heart of Toronto’s trendy West Queen West district; and a timber addition to an all-women golf course clubhouse that is currently under construction and will be completed next year. We have also been working on a series of highly sustainable missing middle multi-unit housing projects integrated into existing Toronto neighborhoods, along with ongoing design research and prototypes that explore liveability in collective housing, a critical consideration as urban density increases in our cities.
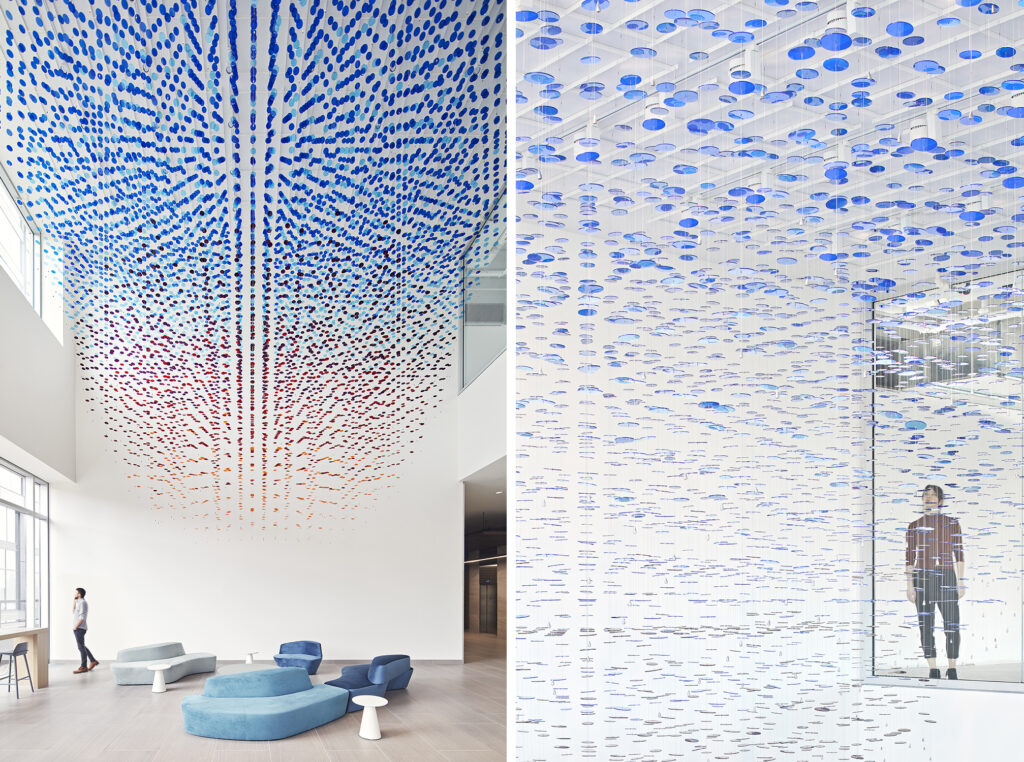
Binary Spectrum by Dubbeldam Architecture + Design, Kitchener, Canada, Popular Choice Winner, 11th Annual A+Awards, Architecture +Color; photos by Riley Snelling
If you had one piece of advice to architecture firms considering entering the A+Awards next year, what would it be?
Tell a great story! The A+Awards celebrate not just exceptional design, but the narrative and impact of each project. Try to highlight the unique vision and challenges that differentiate your projects, and how the design addresses broader social and environmental needs. We always try to present a compelling story that demonstrates not only the aesthetic and functional qualities of our projects but also their significance and contribution to the built environment. Ultimately, participating in the A+Awards not only pushes us to excel but also amplifies the recognition of architecture’s transformative power, inspiring a broader audience to appreciate the profound impact of exceptional design.
To see more of Dubbeldam Architecture + Design’s award-winning projects, visit the firm’s in-depth Architizer profile.
Top image: Bunkie on the Hill by Dubbeldam Architecture + Design, Muskoka District Municipality, Canada, Popular Choice Winner, 12th Annual A+Awards, Private House S (1000 – 2000 sq ft); photo by Riley Snelling


