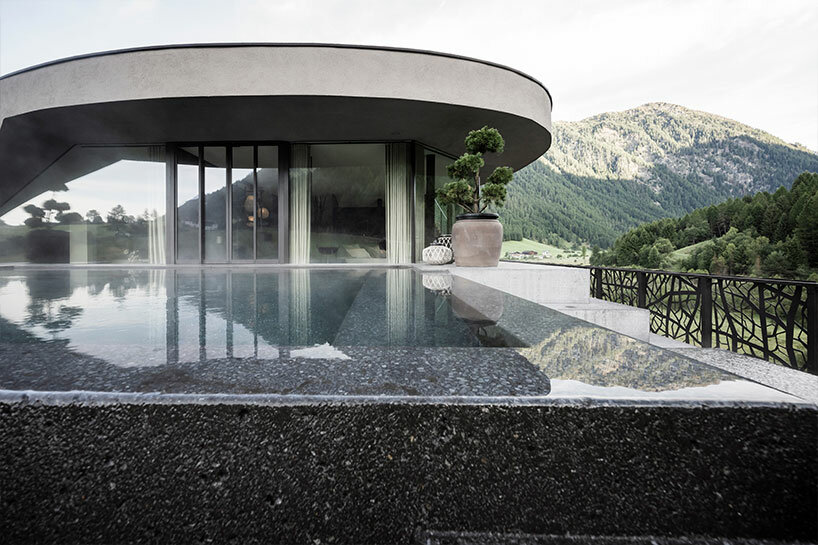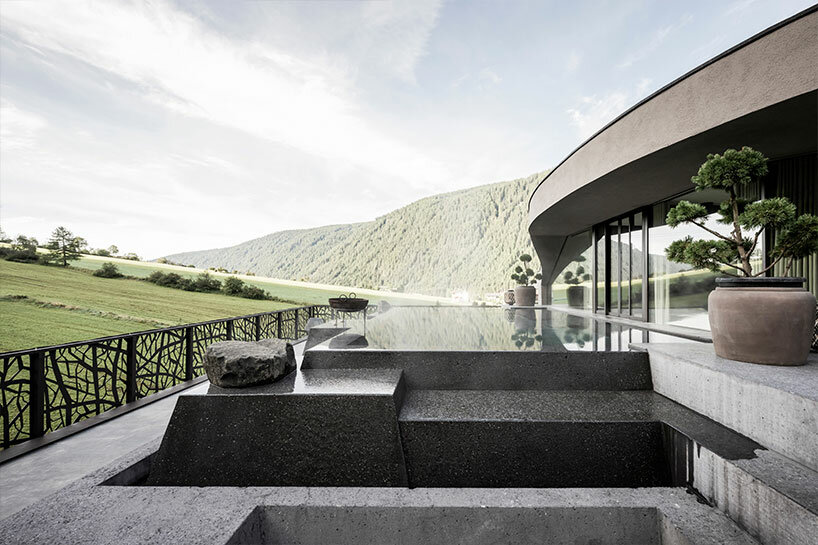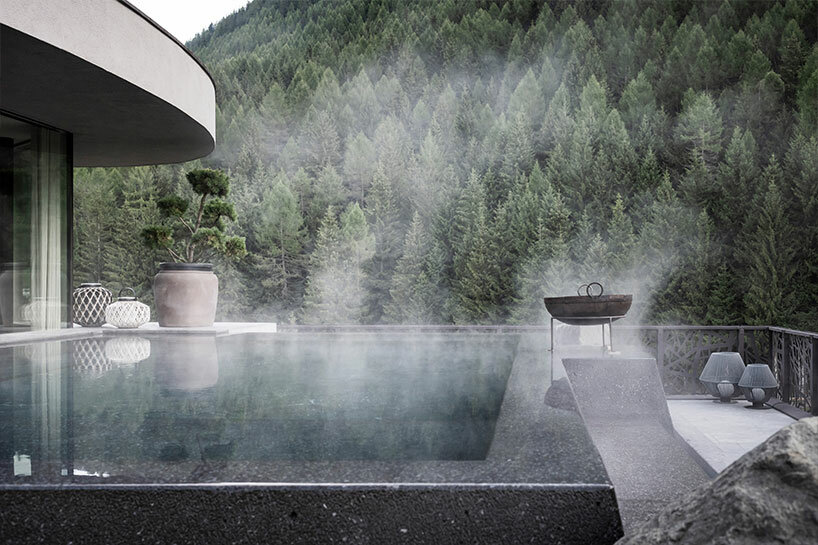noa* fuses asian touches with contemporary accents within sirena hotel in rural italy
Silena hotel by noa*: The Alps meet Asia
At the far end of Valler Tal in Italy, Noa* (Network of Architecture) has rejuvenated Silena hotel, fusing classic elements and ambiances from the Asian world with contemporary accents. Through the design, the architects sought to bring together two distant cultures with a concept that exudes intimacy and tranquility. Touches from Asian heritage, as well as nuances from the surrounding bog landscape, are reflected throughout the hotel, both in material and color composition.
The echoes of Asia already begin at the moment of arrival with a newly designed entrance, where guests pass through a round wooden portal crafted according to a technique that captures the charm of traditional craftsmanship. Apart from the entrance, the renovation also sees six new suites and a wellness area that is smoothly juxtaposed with the existing facilities.

the pool is clad in exposed black concrete steps reminiscent of volcanic stone
all images by Alex Filz
A PASSAGEWAY TO ASIA
The architects have transformed the entrance into a sort of tunnel that ushers visitors to the main building. The gaze is free to escape along the axis that stretches from the northern entrance toward the indoor garden to the south. To further emphasize the welcome, the walls of the entryway have been painted black using a rough trowel technique with a mineral finish. Wandering in the retreat, references to Asia are subtle yet omnipresent and reveal themselves in the form of dark oak paired with shades of blue and grey, delicate pine bonsai trees in ceramic pottery, vertical boulders of local stone, and discrete lantern-shaped lights. Furthermore, an entire wall is dedicated to Tibetan prayer wheels.
Crisp lines create a sophisticated atmosphere and add calmness to the space, while rustic elements are seamlessly combined with wood and minimalistic touches. ‘The stube and tearoom are separated from one another by a mere thin door frame: they seem to make the transition between origins and future of Silena visible,’ mentions Christian Rottensteiner, Project Lead Architect at Noa* (Network of Architecture).
obscuring the boundaries between in and out
The building’s façade provides privacy, transforming the terraces into a semi-private space. Guests experience a pleasant feeling of seclusion, all the while relishing an immersive view of the surrounding landscape. All custom furniture and the hotel’s six new suites’ flooring are made using oak, reflecting the charm of the local nature. Each suite features a small outdoor garden equipped with a bathtub, small flower beds, and curtains, evoking symbolic elements of the culture’s rich origins.
Each room is distinguished with dimensions and furnishings, but all are bound together by a unifying design and concept. ‘Everything is connected to the ground: the bed, the tea ceremony platform, the meditation corner — there is always a podium situation that shifts the centre of gravity downward when standing inside the room. So you remain firmly rooted to the ground,’ explains Christian Rottensteiner.
The Asian theme continues out onto the wellness area on the top floor, inspired by Onsen springs. The retreat zone accommodates a relaxation area, showers for traditional purification rituals, and an open-air pool maintained at a constant 40 degrees. Clothed in exposed black concrete steps reminiscent of volcanic stone, the design creates a striking texture with nature as the backdrop. The water that flows over the edge of the infinity pool ripples across the rough concrete surface, creating alluring reflections that enrich the tranquil atmosphere of Sirena.

the open-air pool gives visitors a mesmerizing experience against the backdrop of nature

