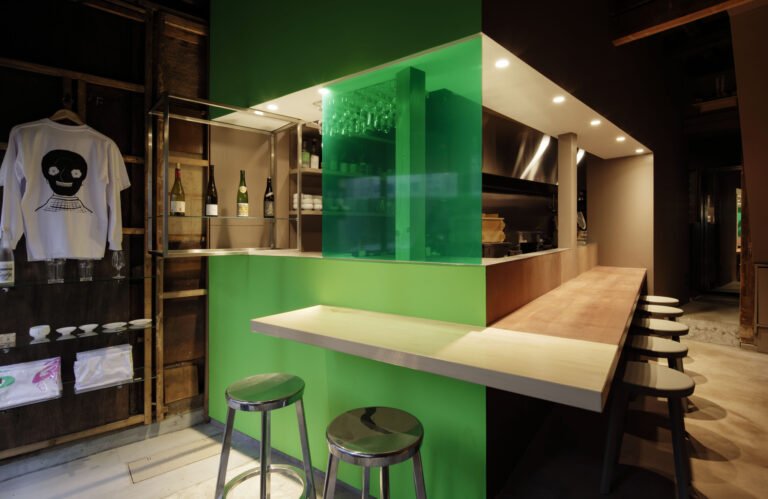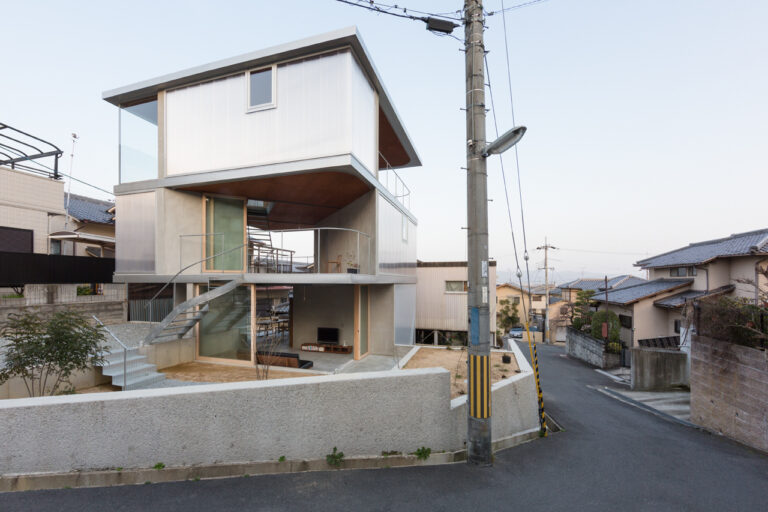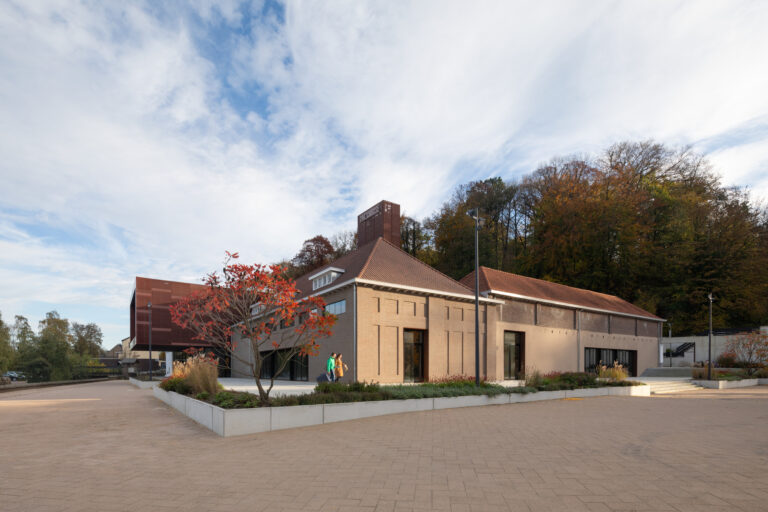No Name Art Museum / Atelier FCJZ
No Name Art Museum / Atelier FCJZ


Text description provided by the architects. Since a collection of Wu Dayu’s work might not be exhibited at this museum, the name of Wu Dayu Art Museum has been discontinued. We use No Name Art Museum only as a temporary measure. However, the design of this piece of architecture was very much inspired by him.



Wu Dayu. Wu Dayu (1903-1988) was a painter, educator, and poet and considered the founding father of Chinese abstract painting. He was born in Yixing, Jiangsu, and went to France in 1922 to study oil painting and sculpture. After returning to China, he established the National Art Academy (now China Academy of Art) in Hangzhou along with Lin Fengmian and others and headed its Department of Western Paintings. Wu lost his teaching position in the 1950s and painted in a ten-square-meter attic at home until his passing.
Our architectural design was influenced by Wu Dayu’s art. His pursuits of ‘Li’ (force) and ‘Ning’ (serenity) in his small postcard-size paintings urged us to contemplate carefully the scale of architectural space. Wu’s poem, King Kong, further portrays vividly the dynamics and volatility of architectural experience:
Shadow cheats on figure
Time laughs at space
With no sound and no trace
I come in and out of the darkness of time



Time. Wu’s poem inspired us to explore the temporal dimension of architecture. Can time be designed? Borrowing French philosopher Francios Jullien’s book On Time for a theoretical guideline, we compared the time of China and Europe. The classic Western time: The observer is without time; time and space are separated; time is evenly paced, dividable, one-directional, with beginning and end. Past and future are clearly defined but not present. This is the objective time. The traditional Chinese time: The observer is within time; time and space cannot be separated; time varies, is continuous and oncoming, without beginning and end. This time is always present and can be named as the subject time. The elasticity of Chinese time offers design possibilities.



The case of Bridge with Nine Bends: If a body of water can be crossed with 3 steps, with a Nine-Bend Bridge, it may take 27 steps, which means the time is 9 times longer, consequently the space feels much larger. We combined the Chinese time and Western perspective and designed wedge-shaped spaces, including both programmed one and pure one: These spaces are stretched by perspective in one direction and compressed in the other; thus, the temporal-spatial perception changes with every move of the visitor. It demonstrates the immeasurability of time and space and enriches the experience to the point where one may get lost and embark on a journey of discovery. Wu Dayu Art Museum is a playground of space and time.



Space. The essence of an art museum is to provide a You or wandering experience. The spatial relationship naturally becomes the main design focus. Therefore, besides perspectival manipulation, we introduced the concept of “pure architectural space”: a series of outdoor or semi-outdoor spaces serving as transitions among programs. They are configured to possess dramatic tensions, intensifying the temporal and spatial dynamics during the process of a journey through the architecture. The overall spatial structure of this building complex is arranged in Yuan (courtyards) and Jin (layers), generating a dialogue with the Chinese architectural traditions and overlaying another layer of experience onto the perspectival play.



Form. Paying attention to time-space experiences allows us a break away from static compositions, which means the formal relationship between stereoscopic volumes and planar elevations is dissolved. Hereto, the work of a Swedish architect, Sigurd Lewerentz, provided us with great inspiration.



Structure. The structural system of this project is partly beamless concrete slabs with irregular-shaped columns without beams and columns, and partly steel frames.


Regional culture + Material. Besides space, we also pay tribute in our design to the vernacular houses in Wuzhen, which is part of Jiangnan (south of the Yangtze River), in terms of material and color. Hence, using clay tiles on the roofs and concrete tiles on the walls as well as exposing concrete walls constitute a rich and subtle color scheme of black-white-gray. At this point, the construction of the landscape and interior of this building remains incomplete.








