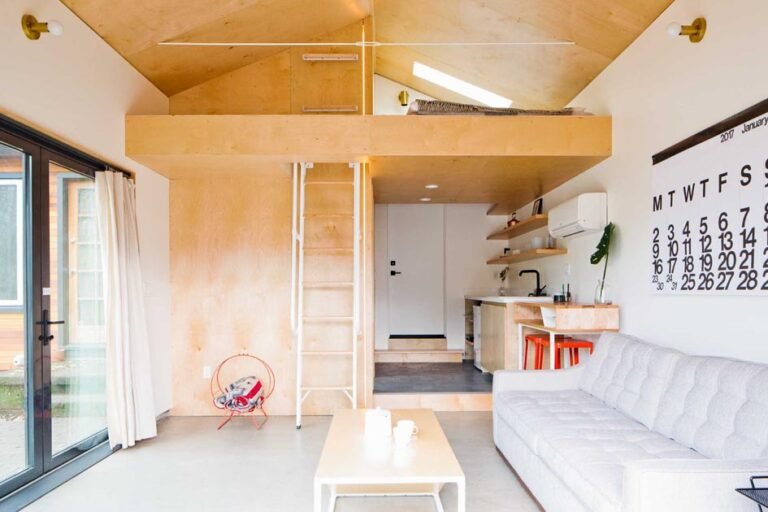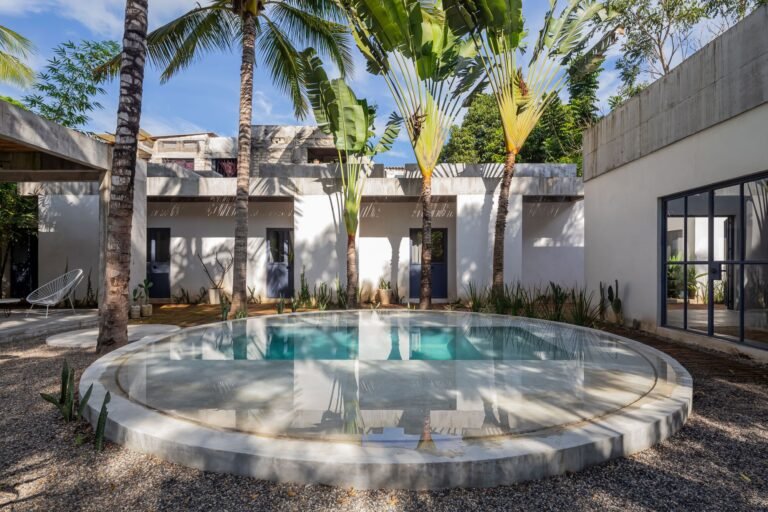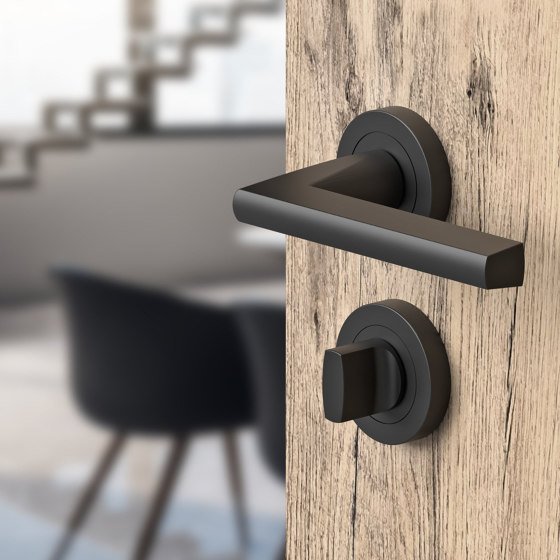nimbus Café and Lifestyle Shop / LoHA + Fukui University of Technology
nimbus Café and Lifestyle Shop / LoHA + Fukui University of Technology


Text description provided by the architects. Nimbus is a scarf and lifestyle shop located in Katsuyama City, Fukui Prefecture. This building was originally a house designed by Arata Isozaki in 1985. This time, the building was renovated into a store. The exposed concrete frame (1050mm grid and ceiling dome) with the strong formality of the existing Isozaki architecture is likened to “heaven”, and the activities of people under it are likened to “earth”.



The intention was to create a flexible product display with soft variabilities, such as scarves and miscellaneous goods floating between heaven and earth like clouds. (Large table that can be recombined, round rings on the wall for hanging wires) We are tuning the surface so that the existing frame and products such as scarves coexist, such as repainting the existing fixture counter, reupholstering the floor, and finishing new fixtures.

Main surface tuning:
- The fixture dimensions were set as a copy of the 1050 grid that was also used for the exposed paneling.
- White and silver veneers of melamine are used on the surface of the tabletop to highlight both the scarf and the concrete frame.
- We used lauan veneer, which easily deteriorates over time, in places where people can touch it, sit on it, or feel a sense of physical scale.



- The counter door between the hard gray concrete wall and the soft tile carpet floor uses a speaker saran that mediates conflicting textures and is set to face the texture of the marble wall standing opposite.
- In the hall surrounded by concrete walls, a soft moss-garden-like tile carpet is laid, and the gray material makes the scarf stand out.
- A number of round rings attached to the wall is set up as a device to stretch wires and make scarves and other things dance.
Through the tuning of the surface, an architecture where hardness and softness coexist was born.








