nicholas francoeur completes glossy nation house with work studios in quebec
atelier C is designed for a creative work-from-home couple
canadian architect nicholas francoeur recently completed atelier C in eastman, quebec, as a modern retirement/country home with work studios where its owners (a photographer and a writer) can practice their respective disciplines. according to francoeur, the advent of the pandemic pushed the couple to move in full-time and work from home.
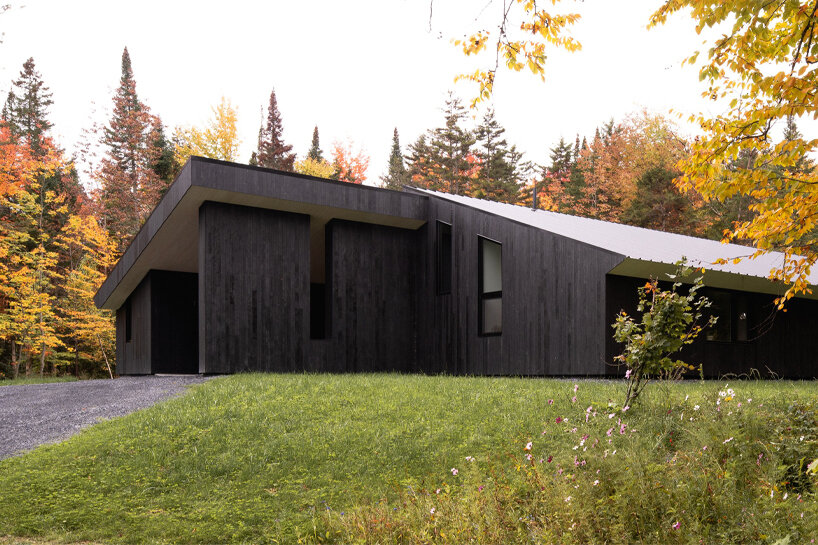
all images © raphaël thibodeau
setting a balance between spatial independence + connection
as both a work and living space, atelier C had to offer its owners utmost comfort and flexibility. therefore, instead of designing isolated studios, francoeur (see more here) integrated the north-facing workspaces into how the couple moves around the house. that way, both can work independently without being disconnected from one another and the rest of the residence. complementing that interior flow is a ceiling height that ranges between 2 and 4.5 meters to offer an array of spatial experiences, as well as a colonnade of windows in the living/kitchen area that leaves the couple feeling immersed in nature.
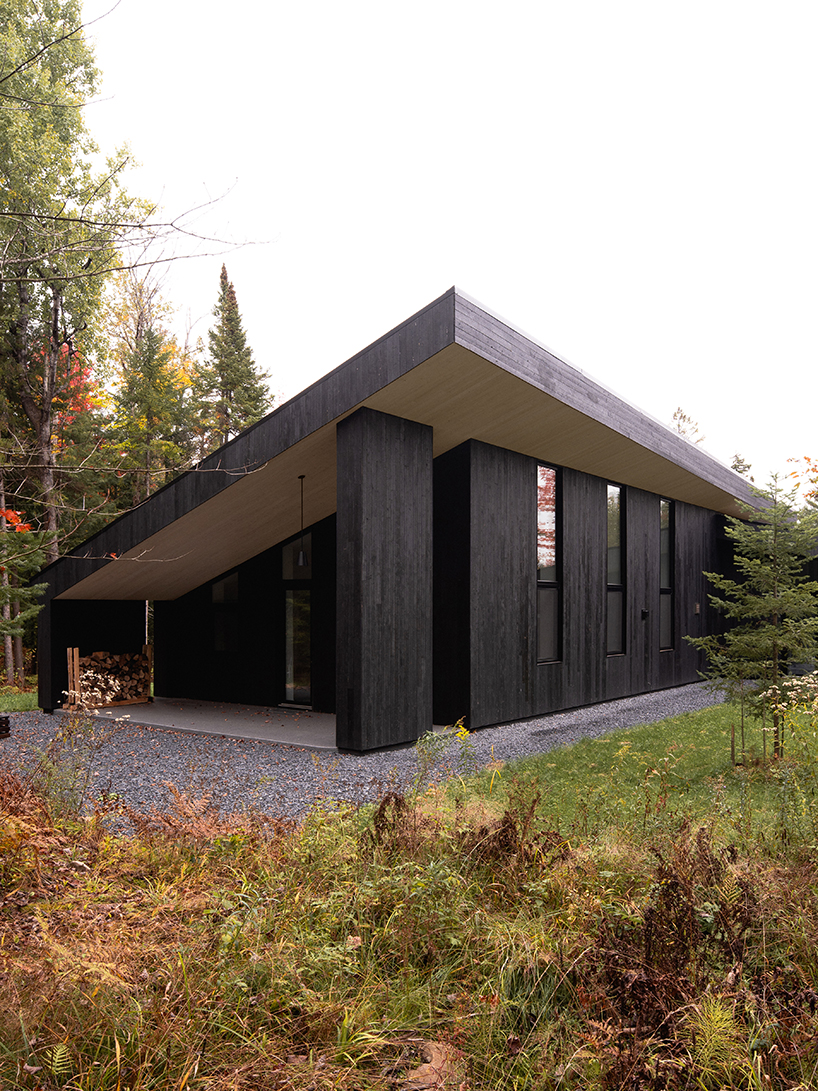
atelier C is composed entirely of engineered wood
a highly insulated country home for year-round use
the architect also considered year-round insulation by building the atelier C structure entirely of engineered wood (glue lam) which was CNC milled off-site and assembled on-site. the use of natural wood-based materials was met with meticulous attention to detail to ensure the envelope was airtight, meeting passive house standards. ultimately, the project reveals a highly insulated residence, clad in charred cedar to contrast its bright and airy interior, capturing light in the winter and blocking sun rays during the summer season.
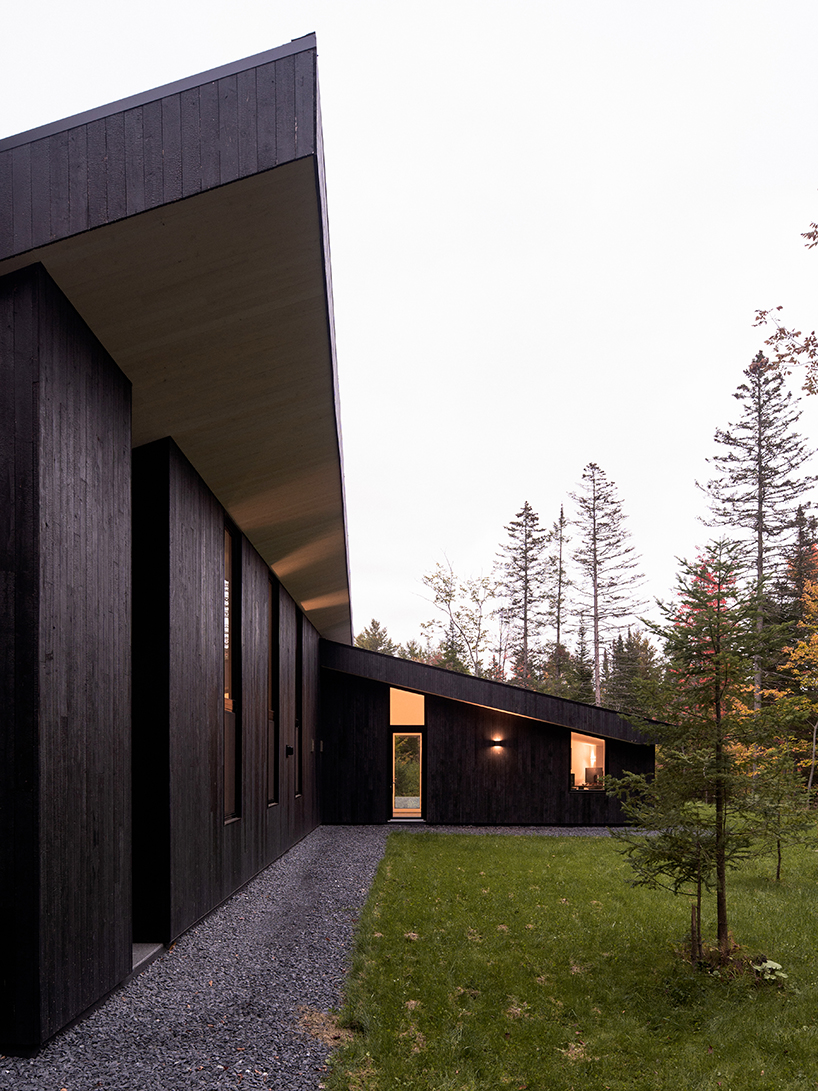
ceiling height ranges between 2 and 4.5 meters, offering an array of spacial experiences
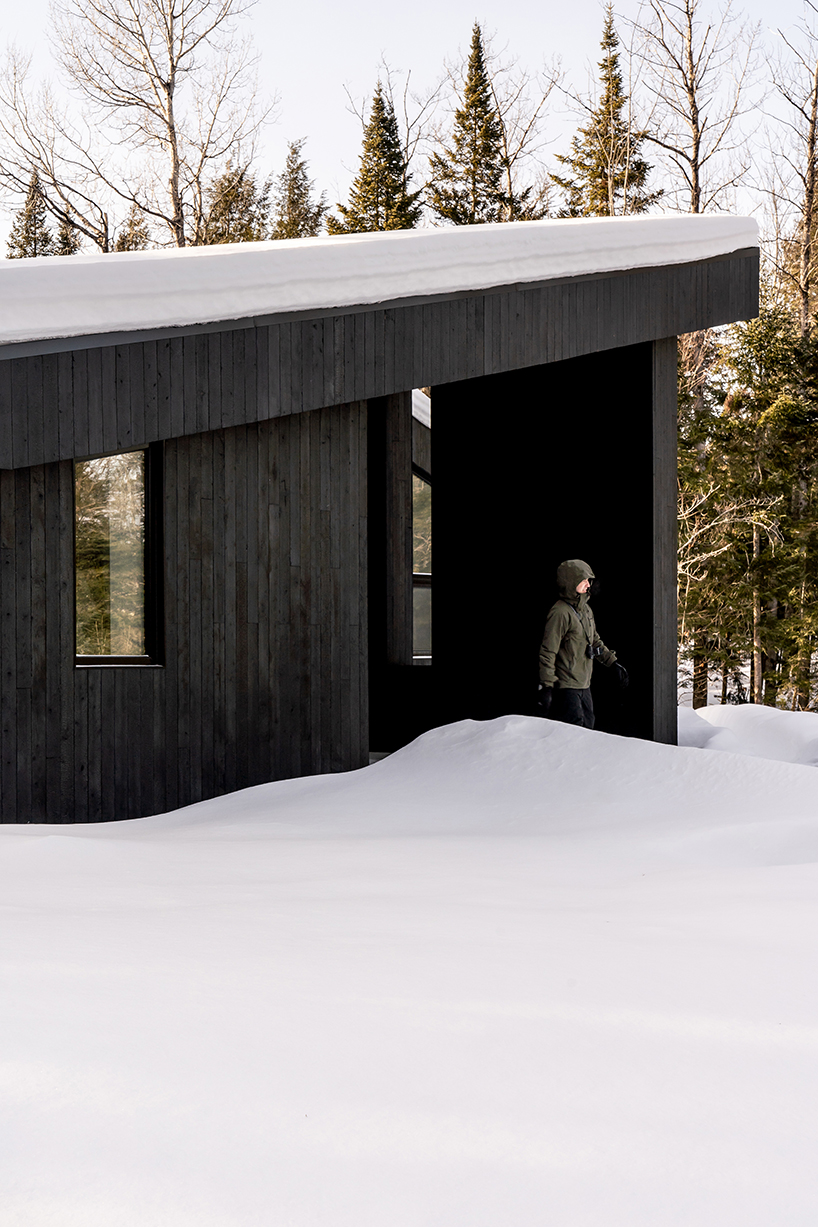
the car port is an focal feature that can be used for outdoor projects
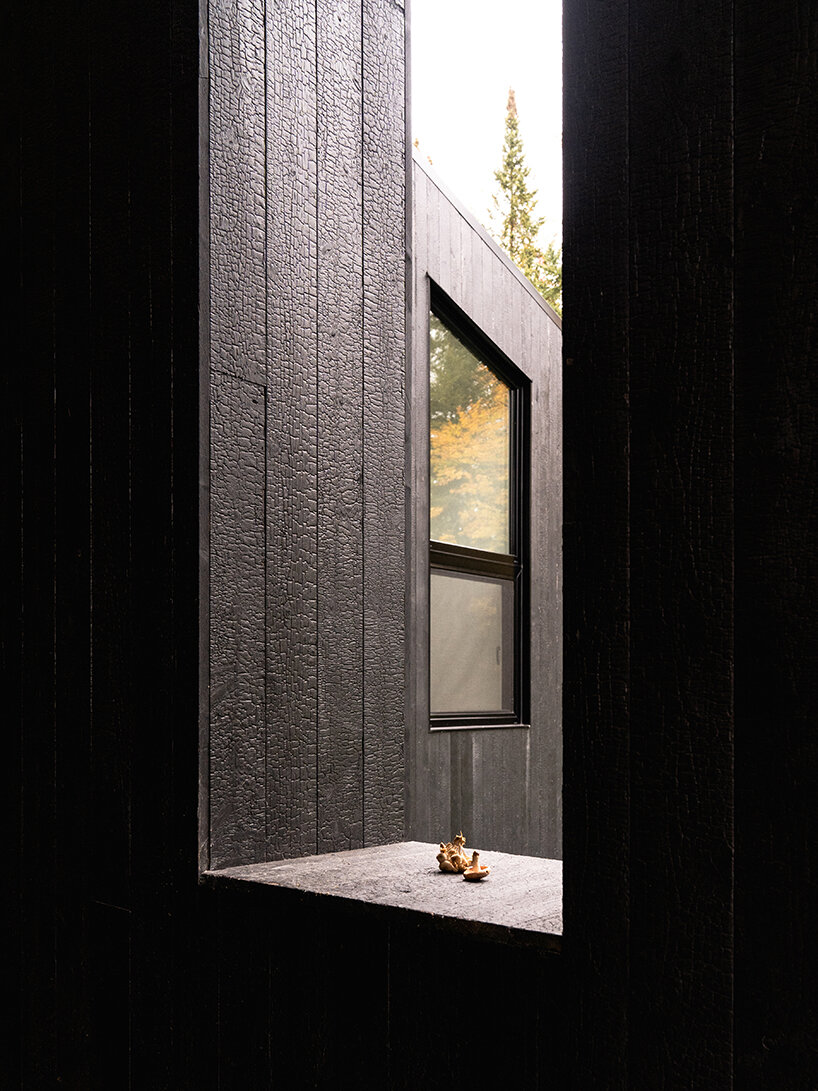
the home is clad in charred cedar, contrasting its bright and airy interior


