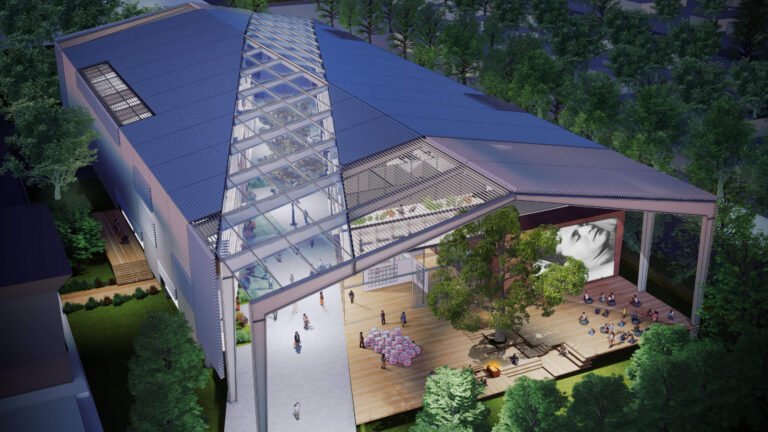Newly fabricated Judd doors are a key component in SCHAUM/SHIEH’s restoration of the Chamberlain Building in Marfa
The Chamberlain Building, which houses artworks by sculptor John Chamberlain as part of the Chinati Foundation, was an office and warehouse for the Marfa Wool & Mohair Company when artist Donald Judd decamped to Marfa, Texas, from New York City in 1971. Built in 1943, the long structure comprised three sections of varying proportions, with sliding doors on its long sides for transferring merchandise to trains and trucks. When the Dia Art Foundation purchased it for Judd along with other properties in 1979, arrows directing pilots to Marfa’s nearby airport were painted on the roof. Judd’s renovation clarified and unified the building: He added open-face adobe walls, aligned openings and windows to establish a major long axis and secondary short ones, painted the walls a sand color (which he favored for interiors), replaced two roofs and inserted skylights, created a small apartment, and planted a grid of sotols out front. The 23,000-square-foot venue was the first component of Judd’s Chinati Foundation to open to the public, in 1983.
In the following decades, the building, not well built to begin with, continued to evolve: The interior and exterior finishes cracked, owing to the thunderous shake of passing trains; the foundation settled; the roof leaked; the skylights’ polycarbonate yellowed; and the doors and windows failed. Judd’s renovations, though inspired, weren’t made with replacement in mind. His windows and doors were straightforward, using dimensions derived from standard pine lumber and made in Marfa using available labor, and they were built into their frames, making them hard to repair when a component wore out. The thin 1× frame of an operable quarter-panel pivot sagged under its weight and was quickly fixed in place. (It remained in that state when I interned at Chinati in 2010.) Nearly everything required serious TLC.


In recent years, the Chinati Foundation has funded that attention, and a restored Chamberlain Building opened to the public in April. A range of careful improvements were led by partners Troy Schaum and Rosalyne Shieh of the Houston- and New York–based architecture office SCHAUM/SHIEH. They first did a building assessment in 2014 and produced drawings in 2017; construction commenced in 2020, supervised by Schaum with associate Andrea Brennan. SCHAUM/SHIEH’s scope of work included both camouflaged but impressively executed acts of restoration and new improvements like a wide entry ramp and ADA-accessible bathrooms. Of particular interest here are the three types of doors in the project, as 14 of them were fabricated anew.
Judd used these “two over two” doors throughout his buildings in Marfa. The form came to Judd from historical reliefs, but the cruciform arrangement also refers to grids, because “quartering is the simplest form of a grid,” he said in a 1985 interview. (The divided-square window also appears in Aldo Rossi’s architecture.) Outside, three exterior gates of various designs, all by Judd, were rebuilt. In the building proper, contractors fabricated a new slider, pivot doors, and a fixed unit with an operable quarter-panel window, with the key improvement that the pine boards now clad a concealed welded steel tube frame. The rotating lights included in some locations were also made using a hidden steel angle. The wood was clear-sealed with linseed oil and turpentine, a trusted ranch finish, and tempered glass was used instead of plate glass. The interior three pivot doors were retained but restored with new glass and finishing.

Peter Stanley, then Chinati’s director of planning and preservation, took advantage of pandemic downtime to fabricate an early prototype of the improved Judd door in the museum’s shop. The frame-plus-cladding assembly “allows you to replace parts over time as needed versus a total reconstruction when the whole armature rots,” he told AN. (Stanley is now the director of operations and preservation for Marfa at Judd Foundation.)
For this restoration, the Los Angeles office of Simpson Gumpertz & Heger provided structural engineering and JC Stoddard, based in San Antonio, was the general contractor. The latter’s specialization in historic restoration greatly aided the quality of the work. To start, carpenters first built new surface-mount barn door sliders with a steel Unistrut track concealed by wood flashing on the west end of the building; once complete, Chamberlain’s crushed-car sculptures could be removed for safekeeping during the renovation. Informed by Stanley’s prototype, Kepha Hawkins, a historic-building carpenter, fabricated the remaining pieces on-site inside the warehouse, with dedicated areas for wood- and steelwork.

SCHAUM/SHIEH collaborated with team members, who each contributed their specific expertise. “It seemed to me that our process was some kind of echo of how Judd worked, as he utilized local intelligence and craftspeople to make his art and to make his architecture,” Schaum said. This approach was deeply appropriate: Prior to installing Chamberlain’s pieces, Judd had planned to install his aluminum works in the space; plywood models were built and reviewed on-site, and he even considered making some of the final works there.
It was important for Schaum to maintain the clarity of the place while strengthening its role as a welcoming arrival point for the Chinati Foundation—hence the new wide ramp. The new doors’ easy operability is counterintuitively useful for an art museum; when they’re open, “you really feel connected to the landscape and the air of the place,” Schaum said.

The importance of the Chamberlain Building is one inspiration of many for the recent creation of the Central Marfa Historic District, marking the first time that Judd’s approach to architecture and preservation has been recognized as historically significant by the federal government. The 183 contributing buildings include 11 preserved and repurposed by Judd. The restored Chamberlain Building better provides what, according to former Chinati director Marianne Stockebrand’s assessment, Chamberlain’s “eccentric constructions” need: “light from all sides, smooth walls and floors, and space.”



