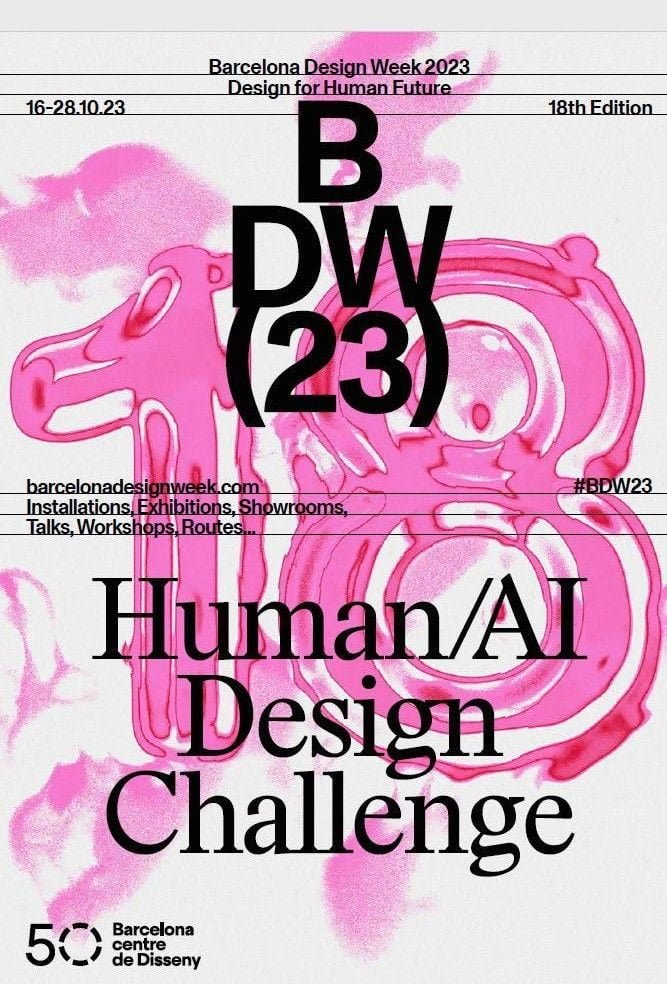New renderings revealed for SHoP’s downtown Detroit megadevelopment
Detroit-based real estate management firm Bedrock has revealed a slew of new renderings depicting both the exterior and interior of its massive new mixed-use development project underway in the heart of downtown Detroit. The project includes an already-topped-out mid-rise office building and a glassy neighboring tower that’s slowly but surely rising at a prominent Woodward Avenue site that was once home to the gargantuan flagship outpost of long-defunct department store chain Hudson’s. The storied Detroit institution, which in its heyday ranked as the tallest retail building in the world, was shuttered in the early 1980s and demolished in 1998.
SHoP Architects, joined by Detroit-based firm Hamilton Anderson Associates, is leading the design of the entire-city-block-spanning development. The tower will eventually rise 685 feet above the city as the second tallest skyscraper in Detroit—and all of Michigan—behind the central tower of the riverfront Renaissance Center complex. Ground first broke on the 1.5 million square foot development in 2017 and since March of last year, the height of the tower component has been steadily creeping upwards to its current height of nearly 200 feet. The nascent project still has a ways to go, and is expected to be completed in 2024.

In total, the yet-to-be-named development will encompass more than 1.5 million square feet and feature residential, hotel, and retail space along with roughly 400,000 gross square feet of office space featuring large, flexible floor plates and floor-to-ceiling windows. Detroit-based commercial interior design studio Pophouse is leading the design of the office space common areas with an eye toward future “tech-forward” tenants.
Tucked into the second and third floors of the squatter office building will also be a 126,000-gross-square-foot event venue able to accommodate both intimate goings-on and large-scale gatherings of up to 2,500 people. What’s more, a public art-filled cut-through plaza between the tower and neighboring office building will be lined with ground-level retail and exhibition space. Additional activated public space will be situated on the rooftop of the office building, where Bedrock plans for “food and beverage amenities” in a setting that promises to be “one of Detroit’s most unique experiences for residents and visitors.”

“The significance of this development goes beyond its unique and distinctive physical presence. Once complete, along with impressive views, the project will bring premier office, residential, hotel and event spaces with carefully curated dining and entertainment experiences,” said Bedrock CEO Kofi Bonner in a statement. “But more importantly, the project will anchor the transformation of the historic Woodward corridor and exemplifies the resurgence of Detroit. The reinvigoration of Detroit’s most centrally located site will become a must-see location and will generate fond memories for Detroiters and visitors for generations to come.”
AN will continue to track the transformative downtown Detroit development as it progresses.


