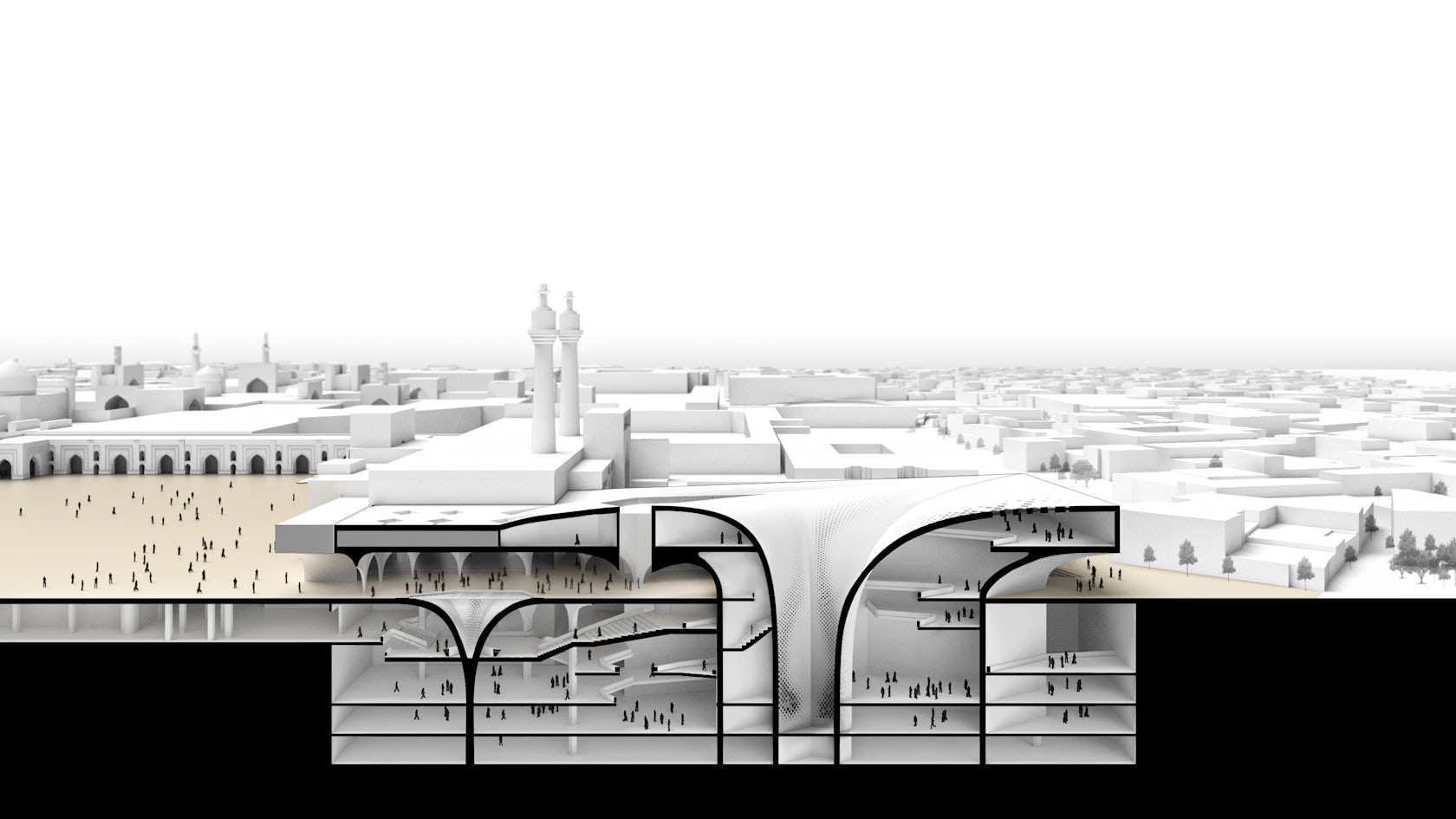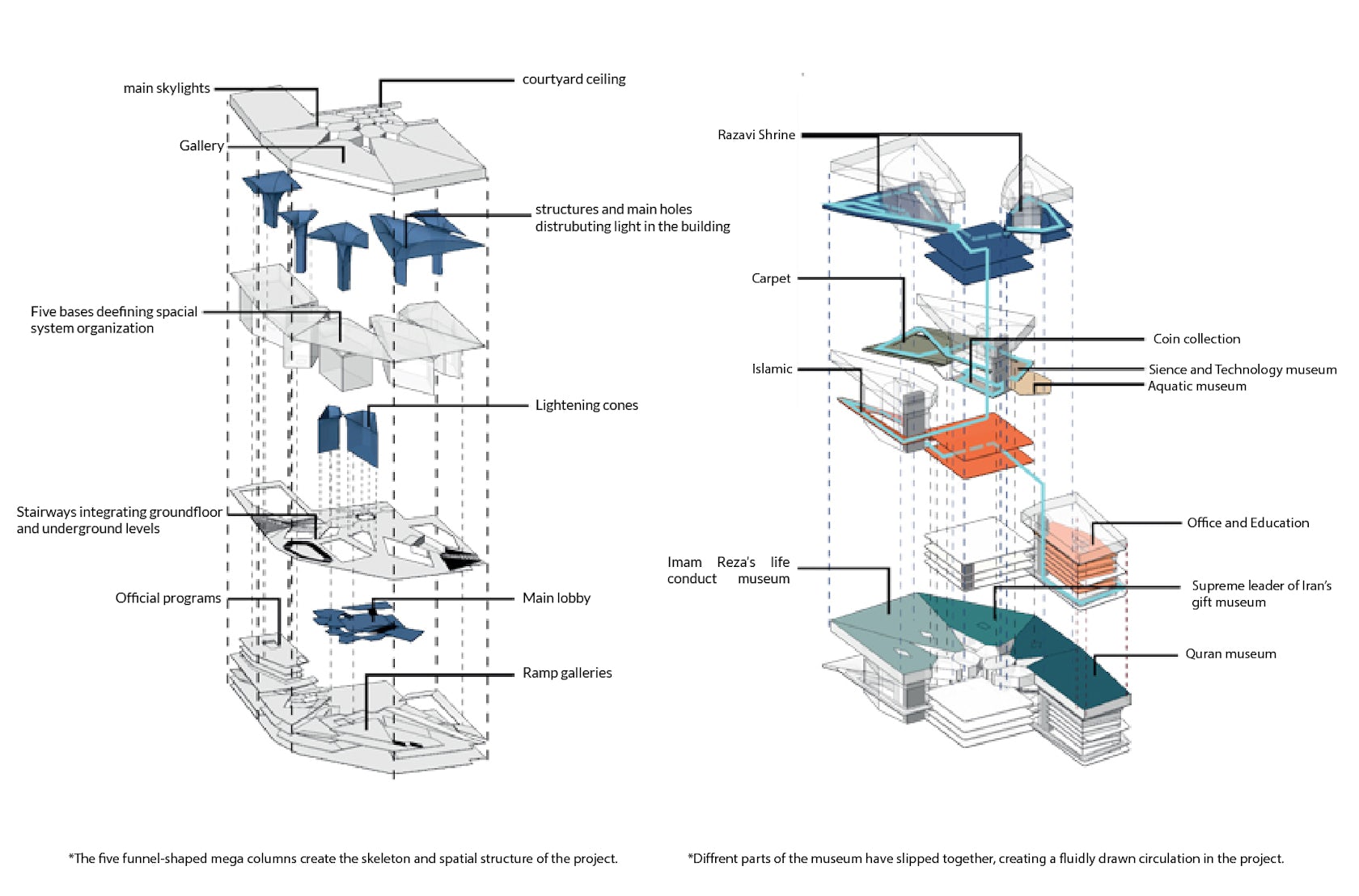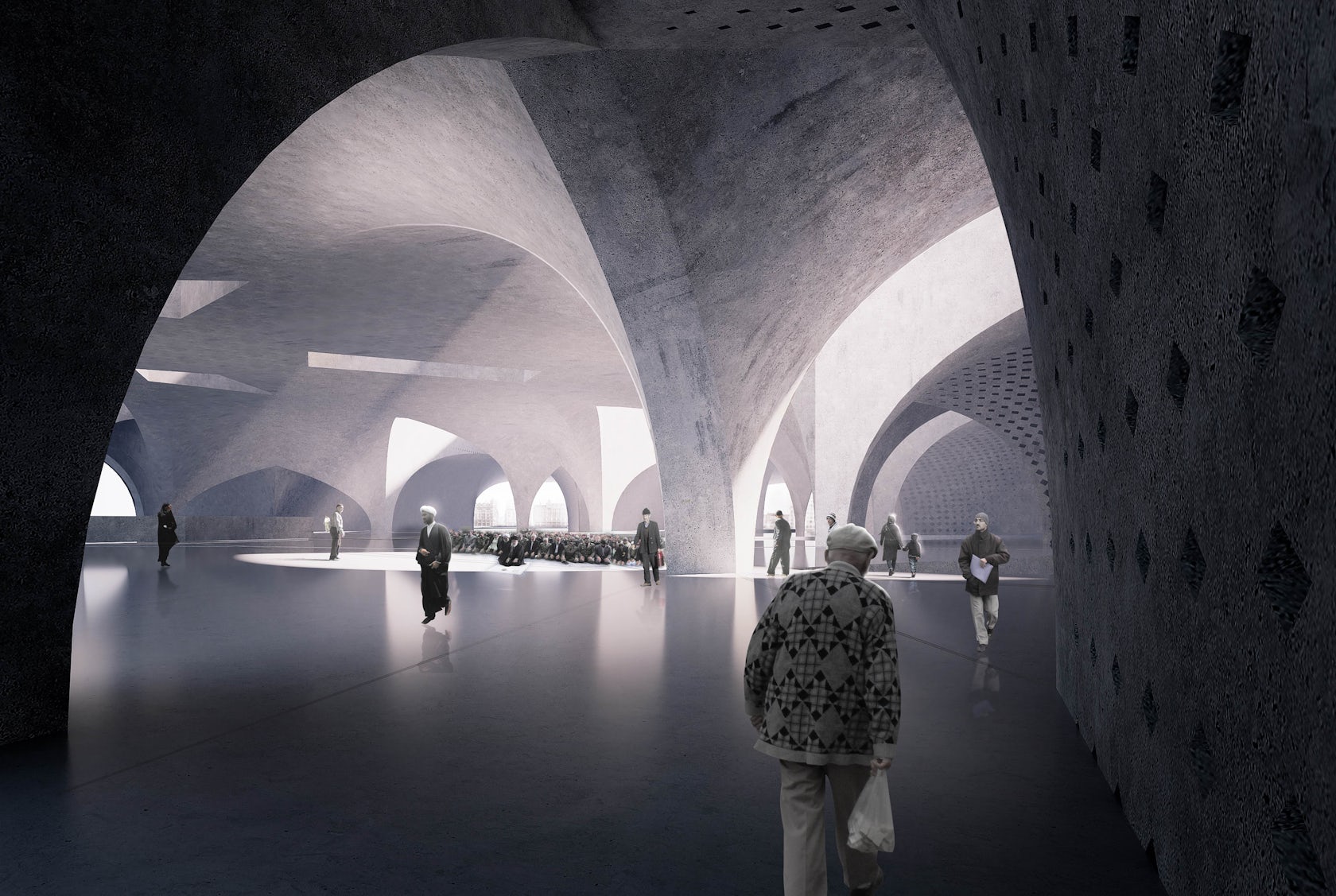New Museum of Razavi shrine // Marz design
Text description provided by the architects.
The Holy Shrine of Imam Reza, or simply the Razavi Shrine, is located in the center of Mashhad in northeastern Iran and consists of multiple interconnected mosques, museums, seminaries, a library and cemetery, all using central courtyard typology. The oldest building dates back to 1230 AD and has expanded to its current size of nearly one million square meters which makes it the largest mosque in the world that attracts over 30 million pilgrims every year.
MARZ’s proposal places a covered courtyard in the center of the new museum in order to interweave the new extension with the existing typology of internal courtyards.

© Marz design

© Marz design
The new proposal avoids placing any mass on the ground and instead places a museum floor floating over the ground, covering the new courtyard and allowing the urban fabric of the city to flow through the museum and connect to the complex. This floating floor is held by five funnel-shaped mega columns that are formed around the central square courtyard and stretched 30 meters inside the main volume of the project that is buried underground due to height restrictions imposed by the adjacency of the site to the shrine.
These mega columns act both as the structural skeleton and main organizational devices of the project that allow cascades of natural light along its surfaces.

© Marz design

© Marz design
All the various museums that are currently scattered in different parts of the complex will be arranged as clusters of galleries and ramp-galleries around or within the columns. Quran Museum, the Museum of Islamic Art and the Museum of the History of Razavi Shrine are formed around the first and third funnel-shaped pillars, as they are directly linked to the pilgrimage experience of the visitors, whilst the Carpet and Textile Museum and the Treasures of Science and Technology are arranged around the second and fourth ones.

© Marz design

© Marz design
The fifth pillar, located in the far southwest, accommodates the administrative buildings.The project aims to create a cohesive and fluid spatial organization for a very complex brief integrating the logic of the previous spatial arrangement with a new geometrical structure, while modestly settling next to the lustrous Razavi complex.Architects: Hooman Talebi, Amir BadieeDesign team: Saleh Hariri, Mahyar Rakeei, Nima Shoaei, Farshad Nasiri, Mehrnaz Zarrin hadid, Kaveh Dadgar, Zahra Rashtian.

© Marz design

© Marz design


