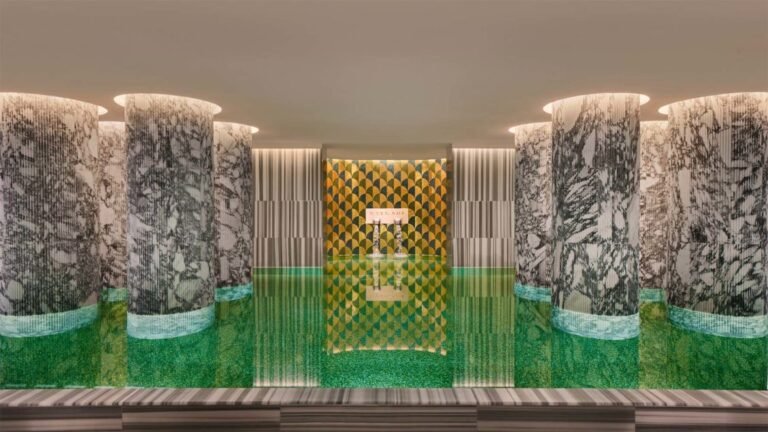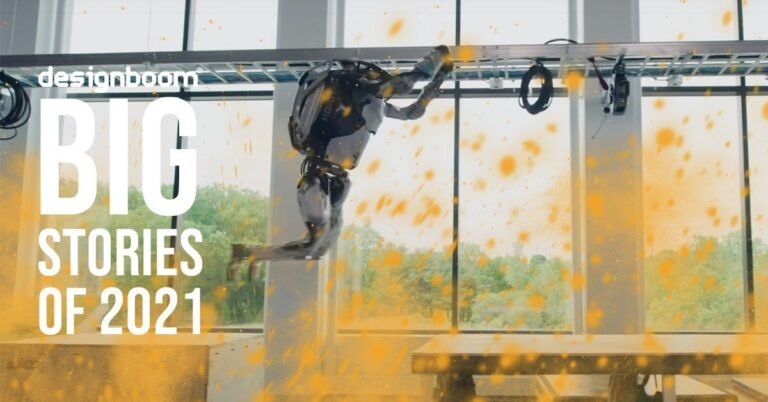New downtown of Jesenice // Pavel Hnilicka Architects+Planners
Text description provided by the architects.
The center of the town of Jesenice is created on the historical footprint of a funnel-shaped village square, which gently widens in the southern front of the buildings. A huddled row of houses with a town hall and a tower at the head of the square creates a representative urban space whose scale corresponds with the size of the town.

© Pavel Hnilicka Architects+Planners
Public pedestrian-optimized spaces bounded by lively ground floors encourage people to stay both on weekdays and during festive events and markets. After the Velvet revolution in 1989, the town of Jesenice underwent a precipitous development (mostly housing projects) which was often spontaneous and chaotic, without any overall concept. The city lacks a center anchored in space and time that would become the cornerstone of local identity and cohesion represented not only by the buildings but also by local citizens.

© Pavel Hnilicka Architects+Planners
We carefully shape the structure of public spaces so that it follows existing routes and historical memory of the site. The shape of two village squares connected by a wide street is still evident from the layout of the development. The main concept of the design is the hourglass-shaped public space that defines the center of gravity of the city.

© Pavel Hnilicka Architects+Planners
Spatial and functional reorganization of Budějovická and Říčanská streets will make room for a space that can host markets and cultural events. The town hall with the tower will stand in the most representative place of the new square. The vertical volume of the town hall tower will emphasize the significance of the town center and will also become a visual and wayfinding cue visible from distant parts of the town and its surroundings.

© Pavel Hnilicka Architects+Planners
Diverse architecture and its human scale will guarantee that the public space is inviting, friendly and habitable. Active ground floors open into the street which creates attractive urban environment with shops and amenities. The lively and vibrant square is connected to the town hall courtyard by a passage which brings visitors into a quiet area with a fountain in the shade of the trees.

© Pavel Hnilicka Architects+Planners
A piazzetta in front of the municipal hall and a smaller square by a granary that is connected to the main square by a pedestrian alley complement the system of public spaces. Composition of large and small squares creates a characteristic identity for the town of Jesenice that is unique in local and regional context of smaller towns around Prague.

© Pavel Hnilicka Architects+Planners
The site in question is located at the intersection of two major, often congested roads. The precondition for the completion and reconstruction of the area is the construction of the Jesenice bypass. This bypass is located in the east-west direction in the southern part of the territory and will have a positive effect on the intensity of traffic in the city center..

© Pavel Hnilicka Architects+Planners


