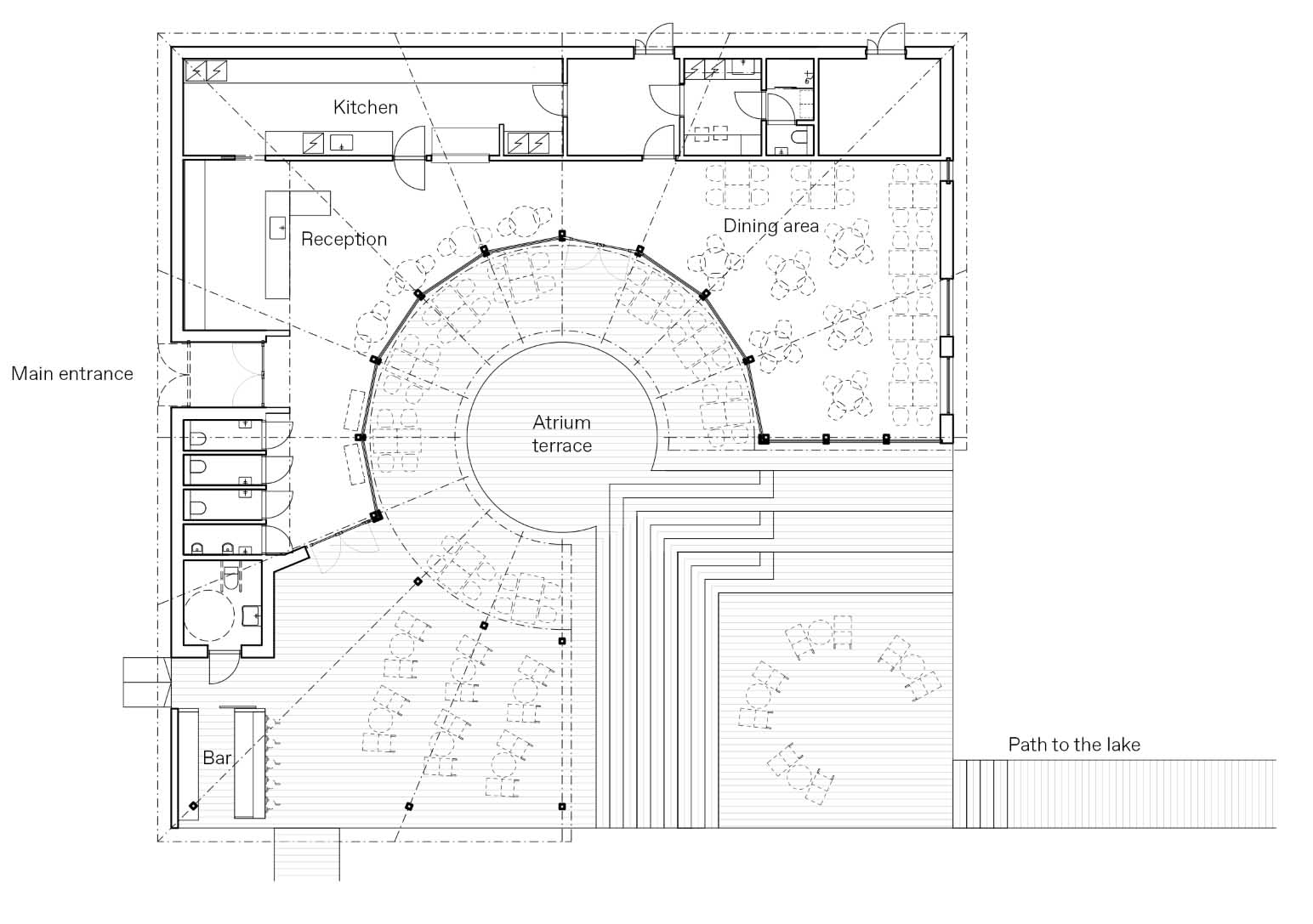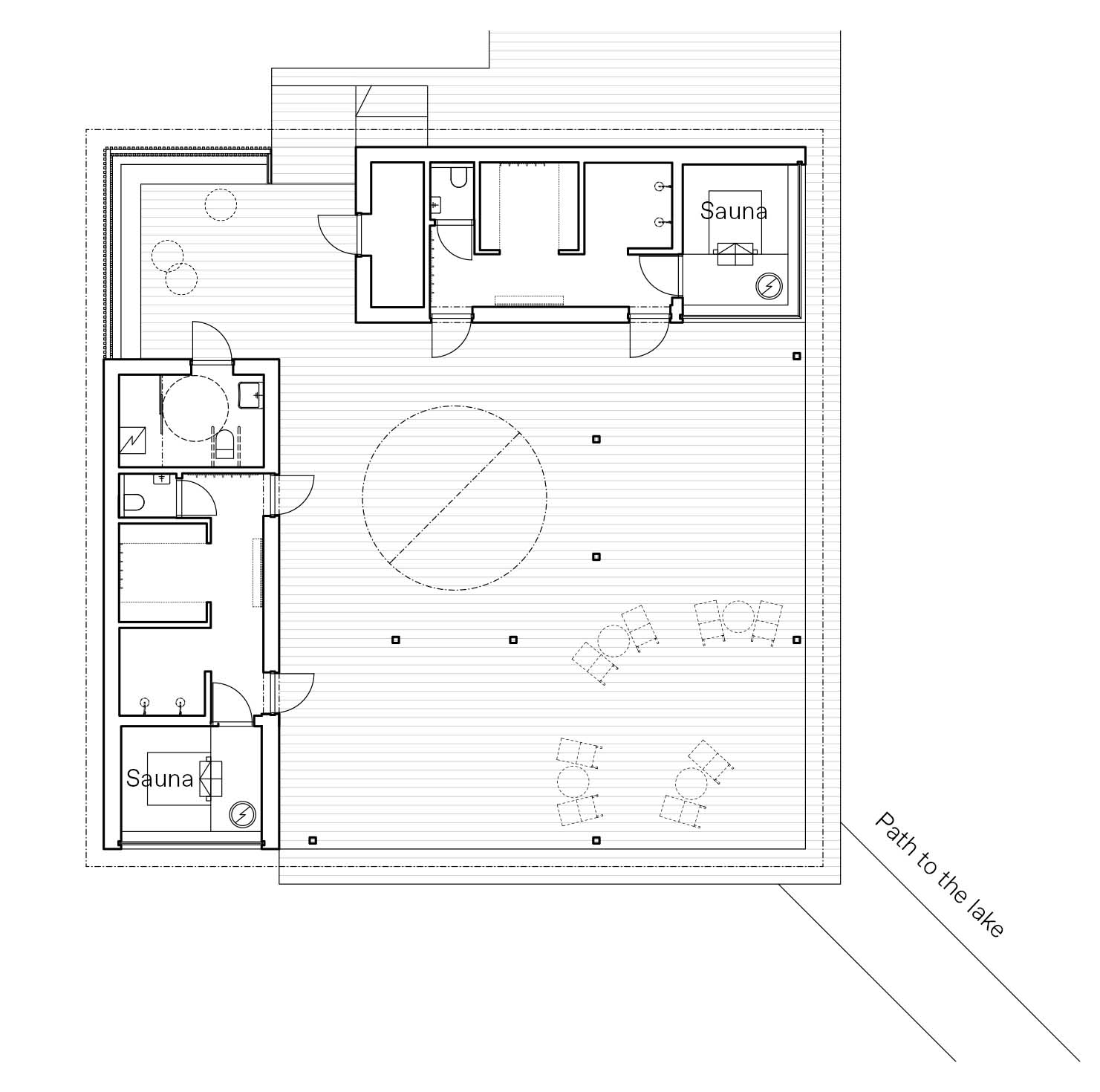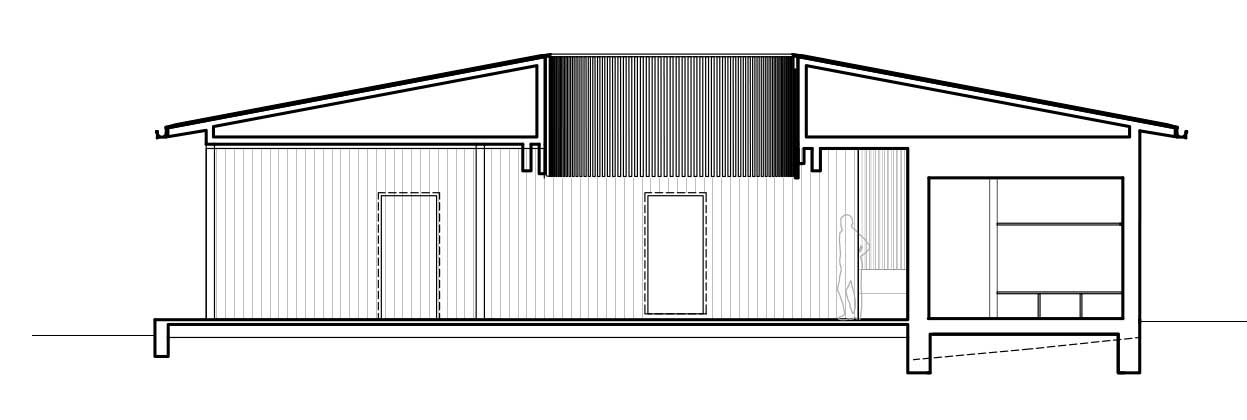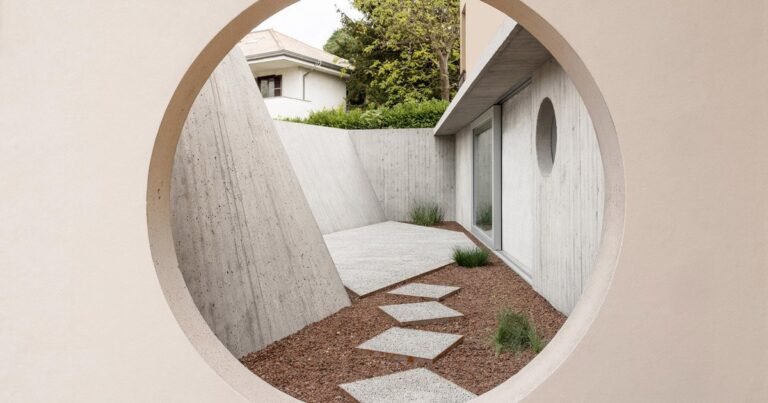Natural And Blackened Wood Create A Contrasting Design For This Restaurant And Sauna
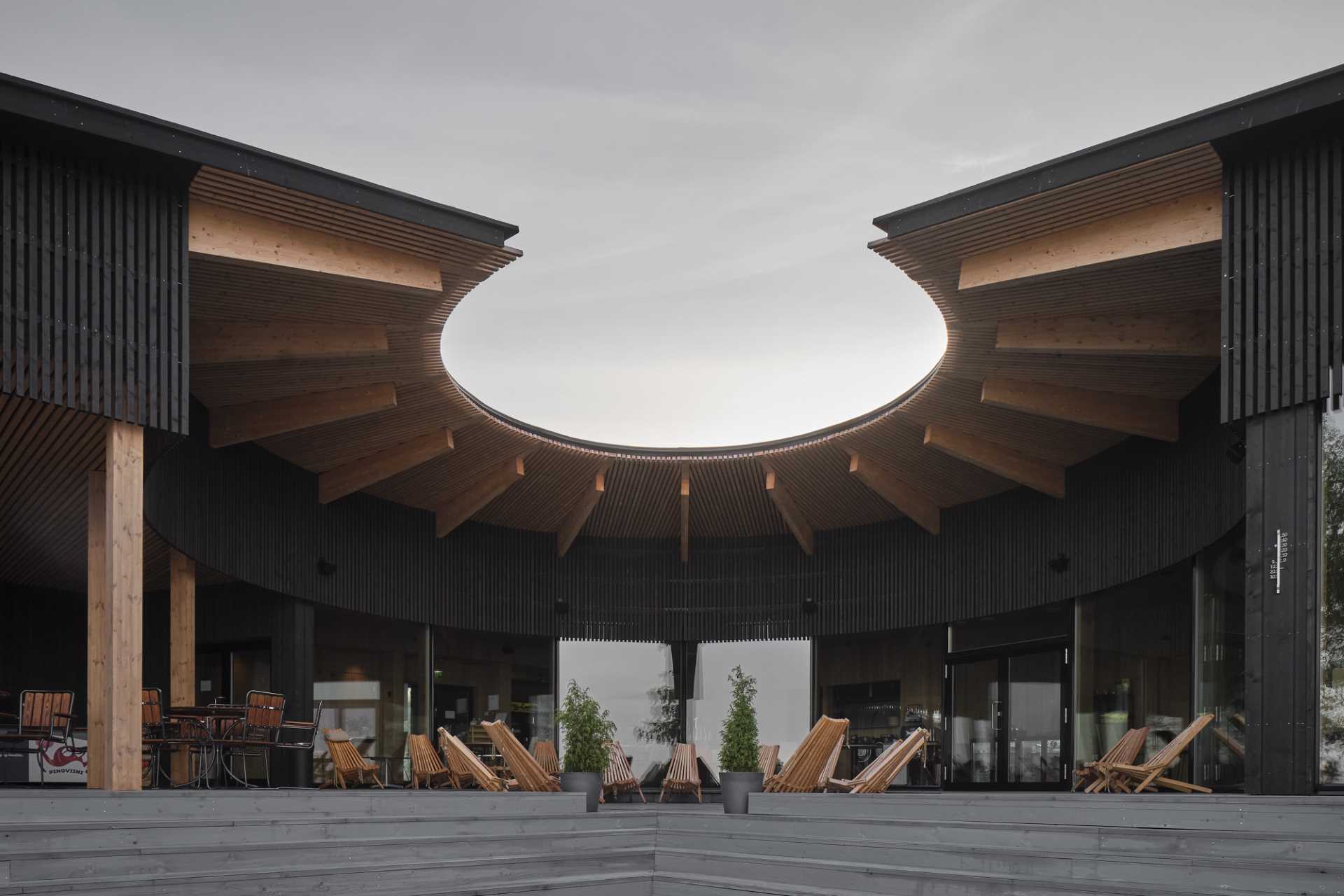
Studio Puisto has designed a new restaurant and sauna in Finland, which is the first step towards rebuilding the Pistohiekka resort area which flourished until the 1980s but has since disappeared.
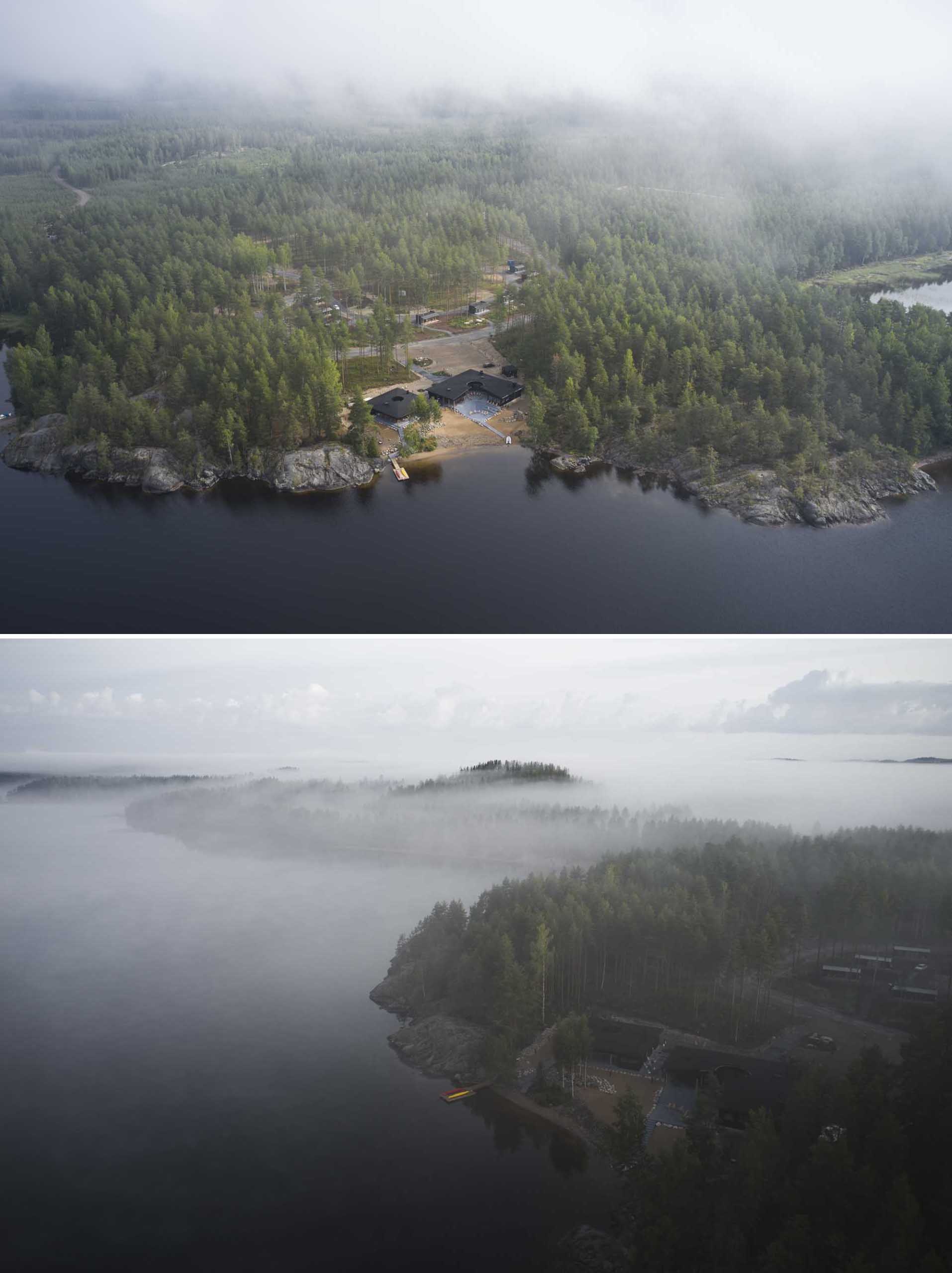
The new lakeside sauna and restaurant boast a strong design aesthetic based on a central, curved outdoor space with the restaurant and sauna spaces spiraling around it.
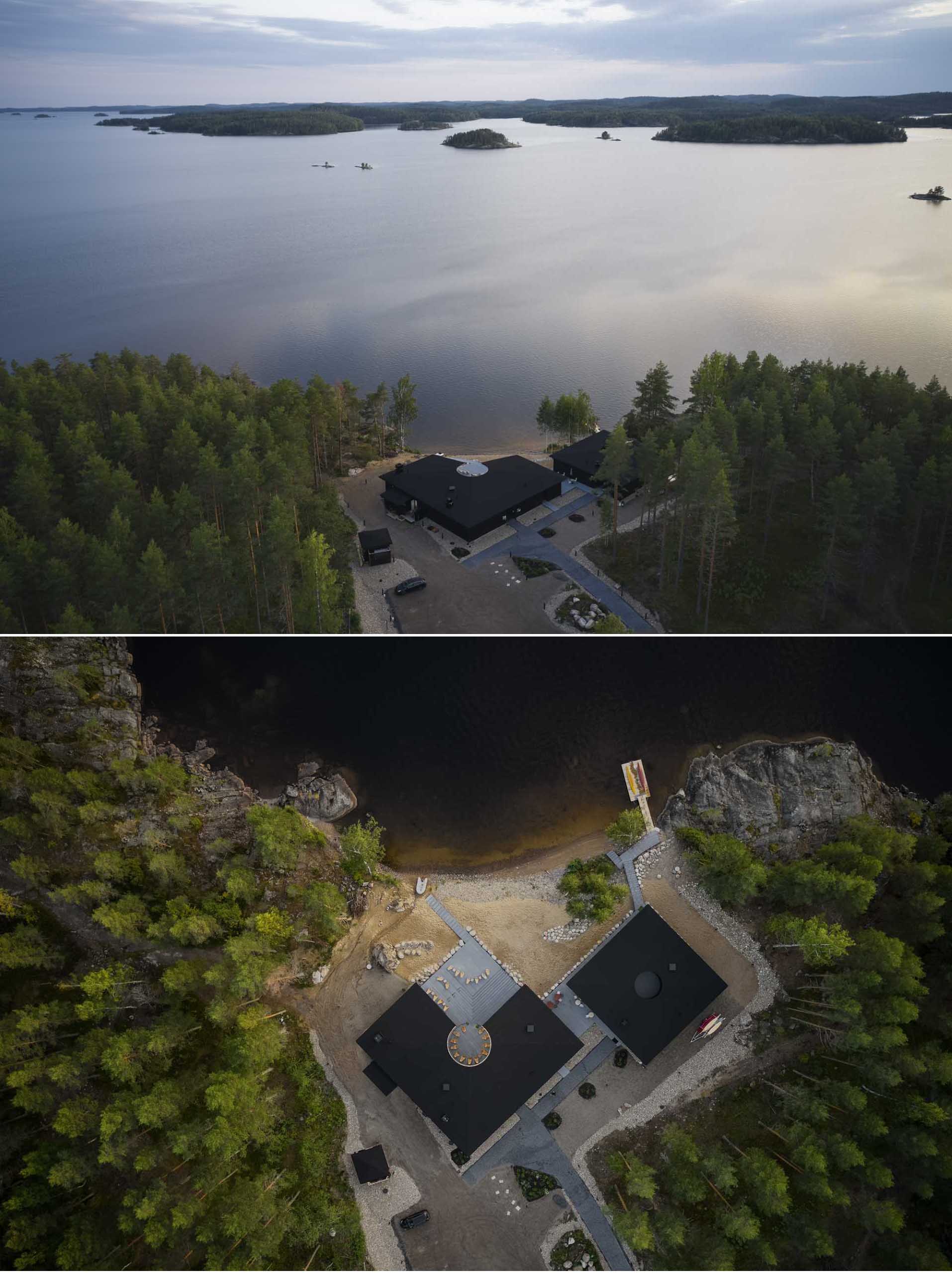
The buildings are situated amongst existing trees where they blend into the delicate Saimaa scenery with their dark exteriors.
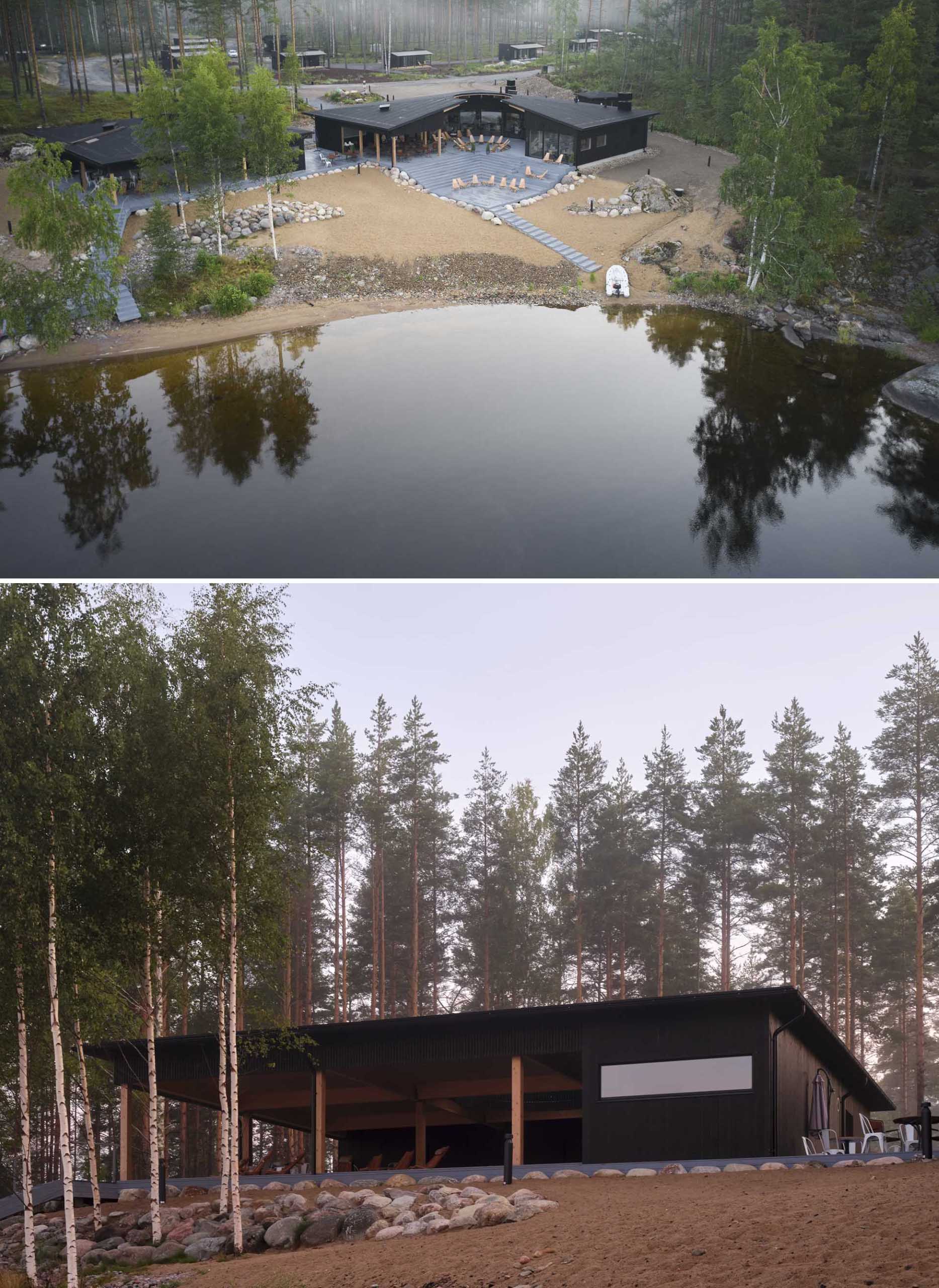
Terraced outdoor leisure areas create various locations to enjoy the lakeside scenery.
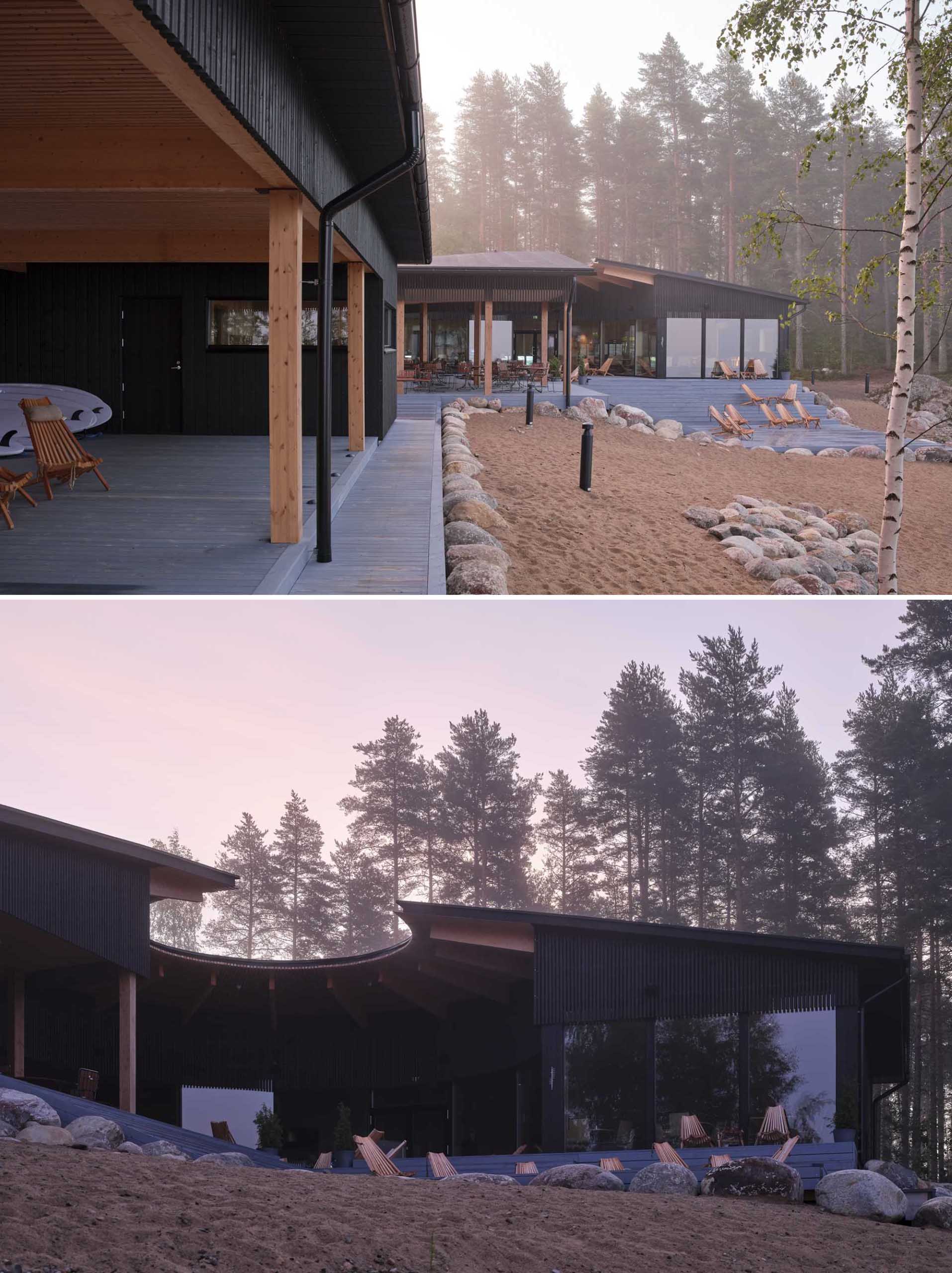
The curved inner courtyard of the restaurant creates viewpoints both in and out of the building.
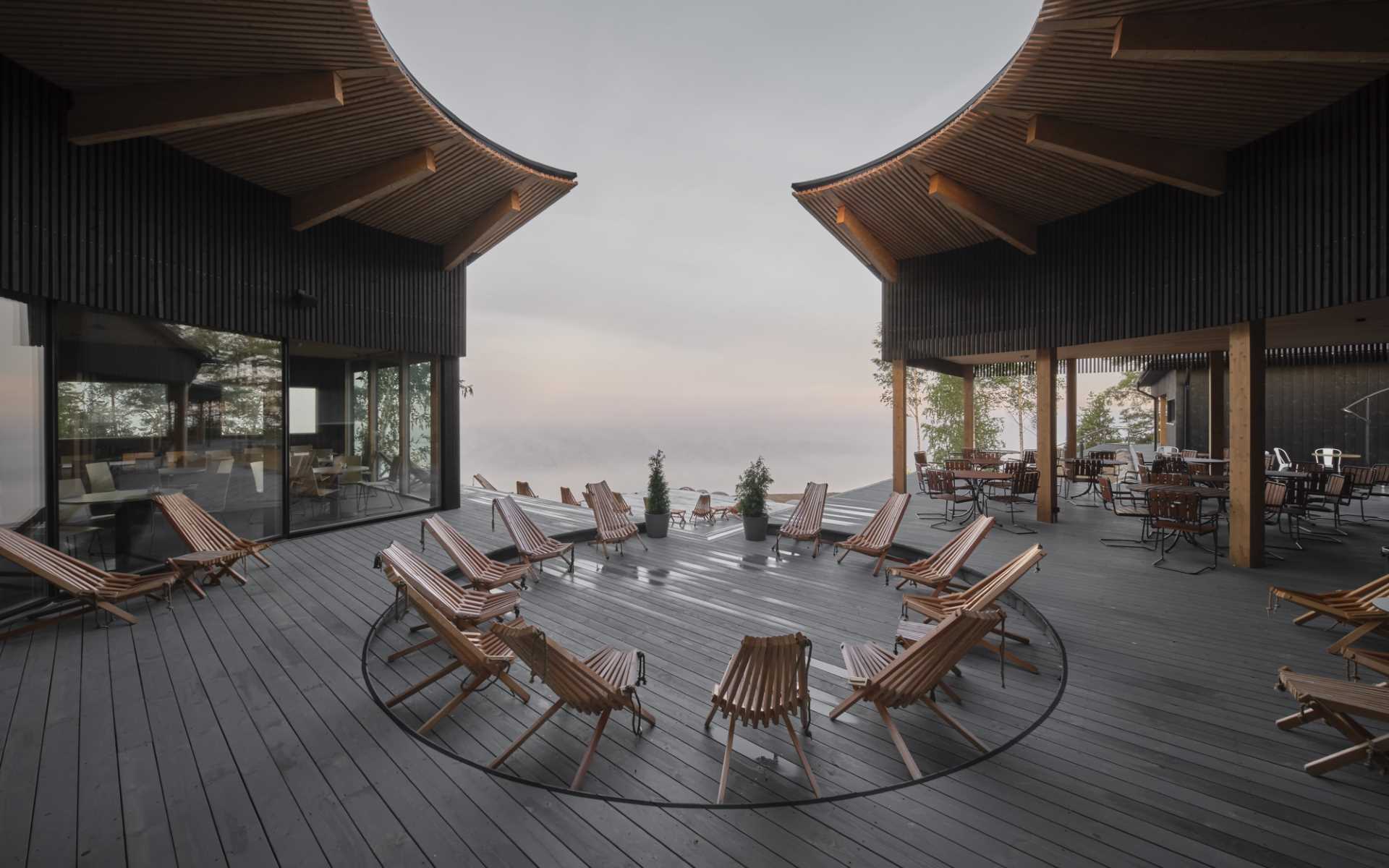
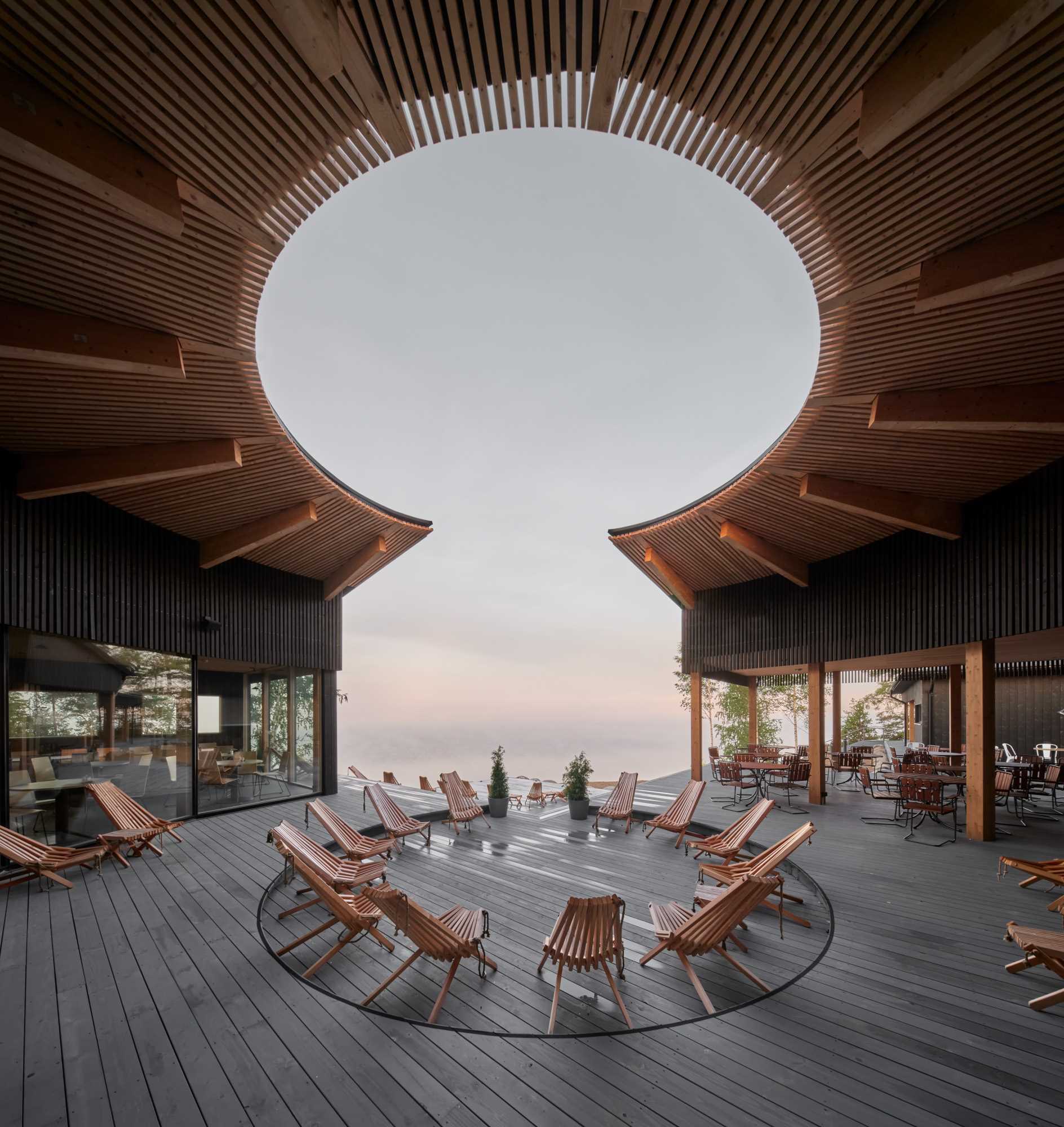
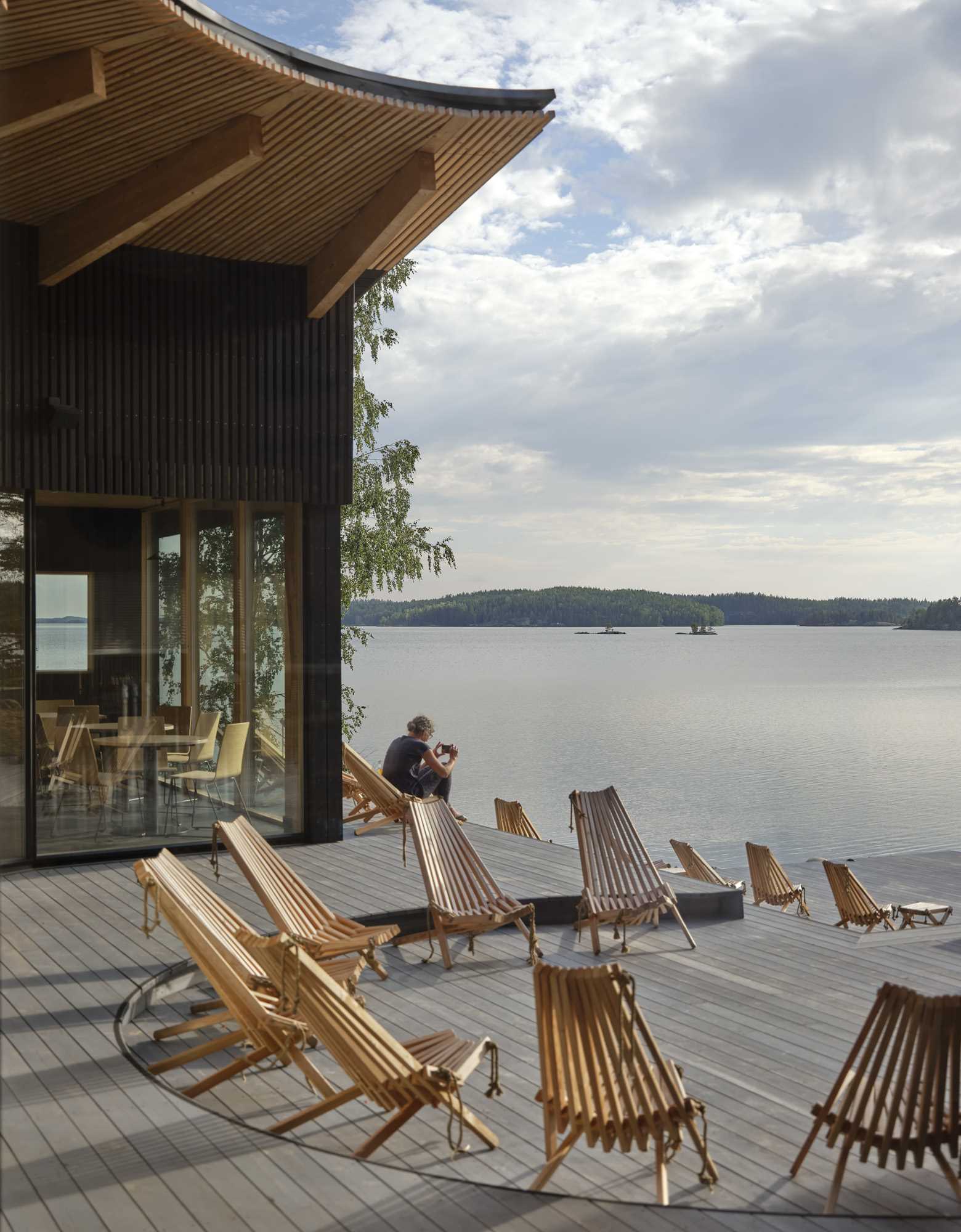
The dark exteriors are contrasted by the inviting and warm light wooden interiors.
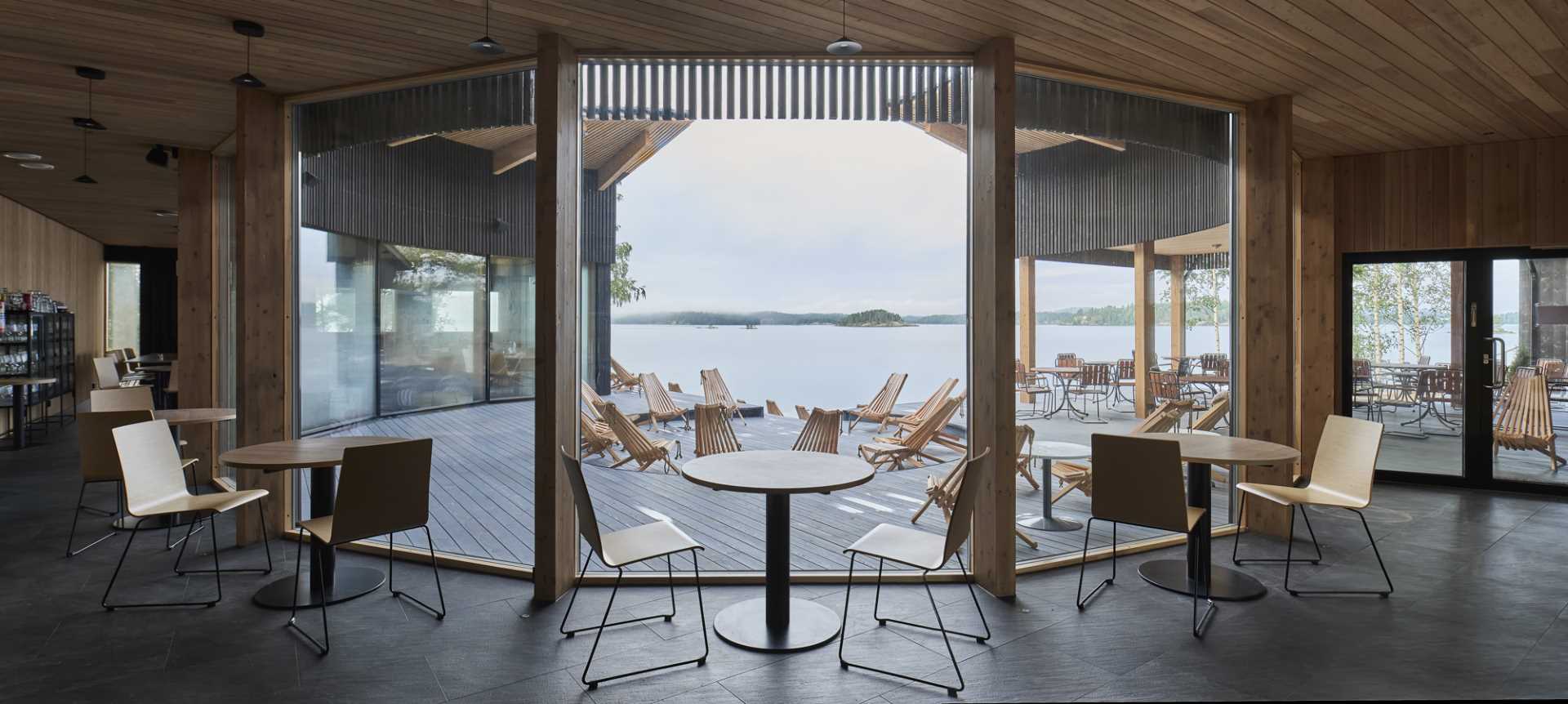
The covered sauna exteriors feature a unique, round opening in the roof, creating a thematic link between the buildings.
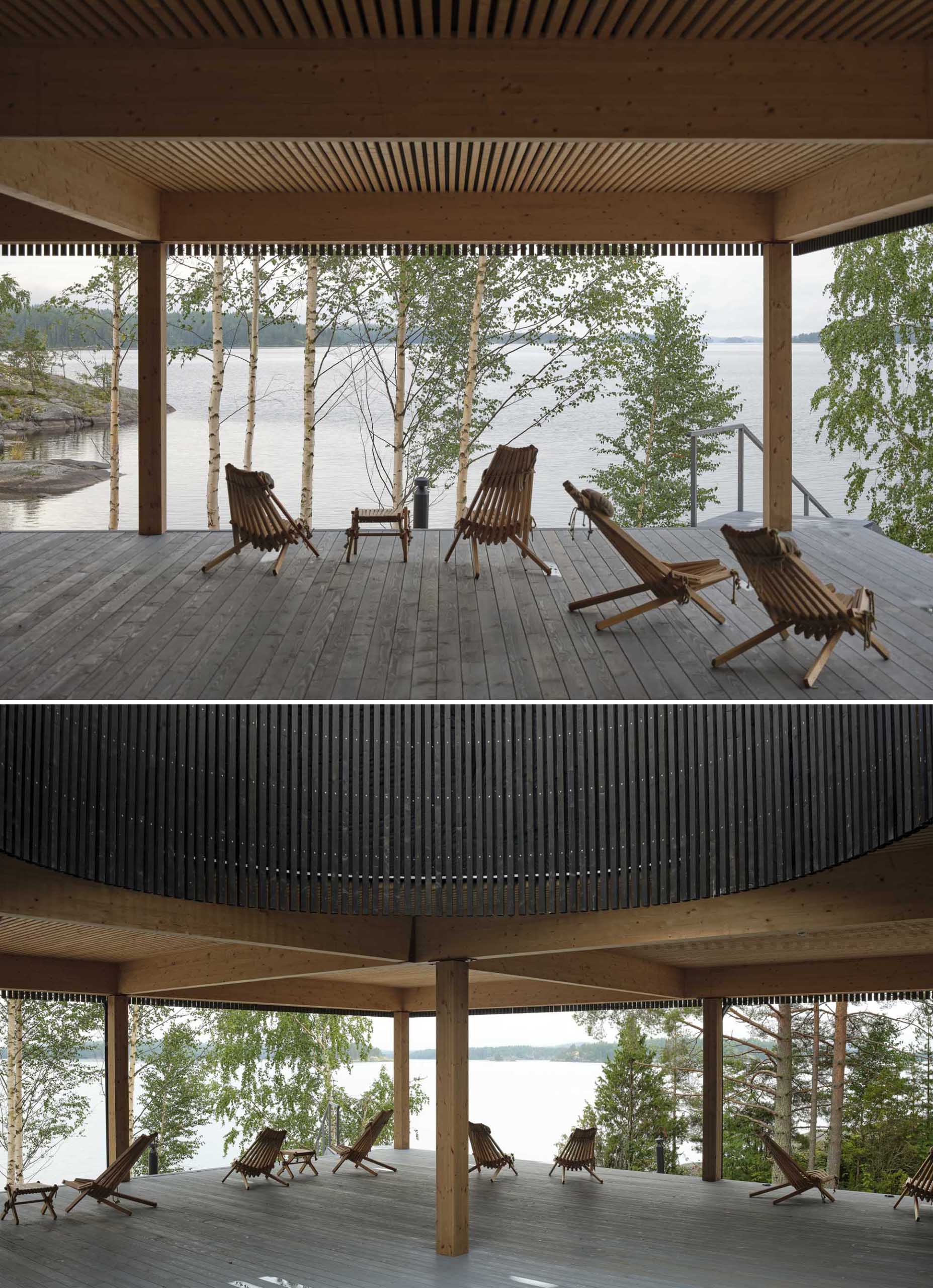
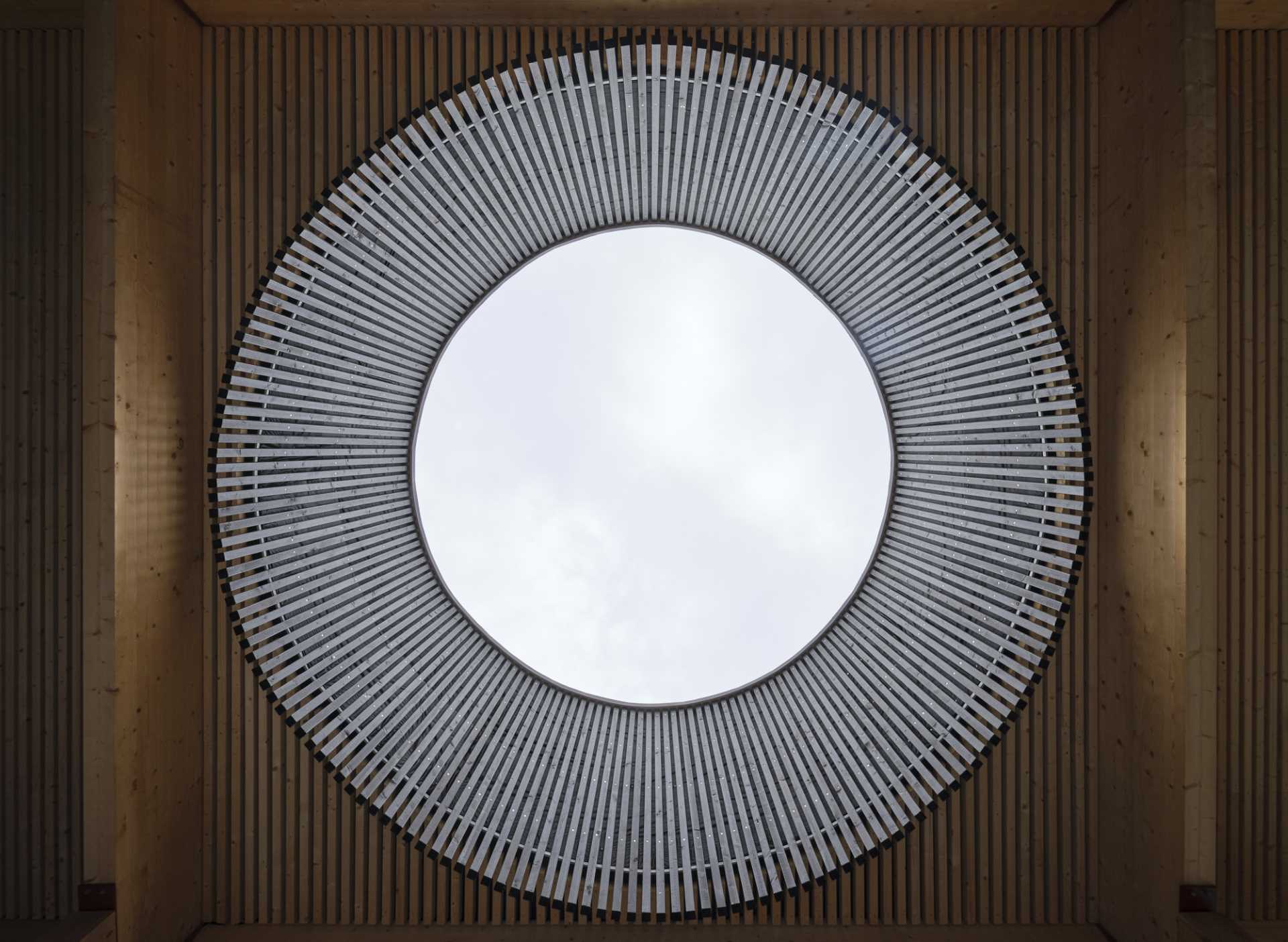
Inside the sauna, horizontal windows perfectly frame the views.
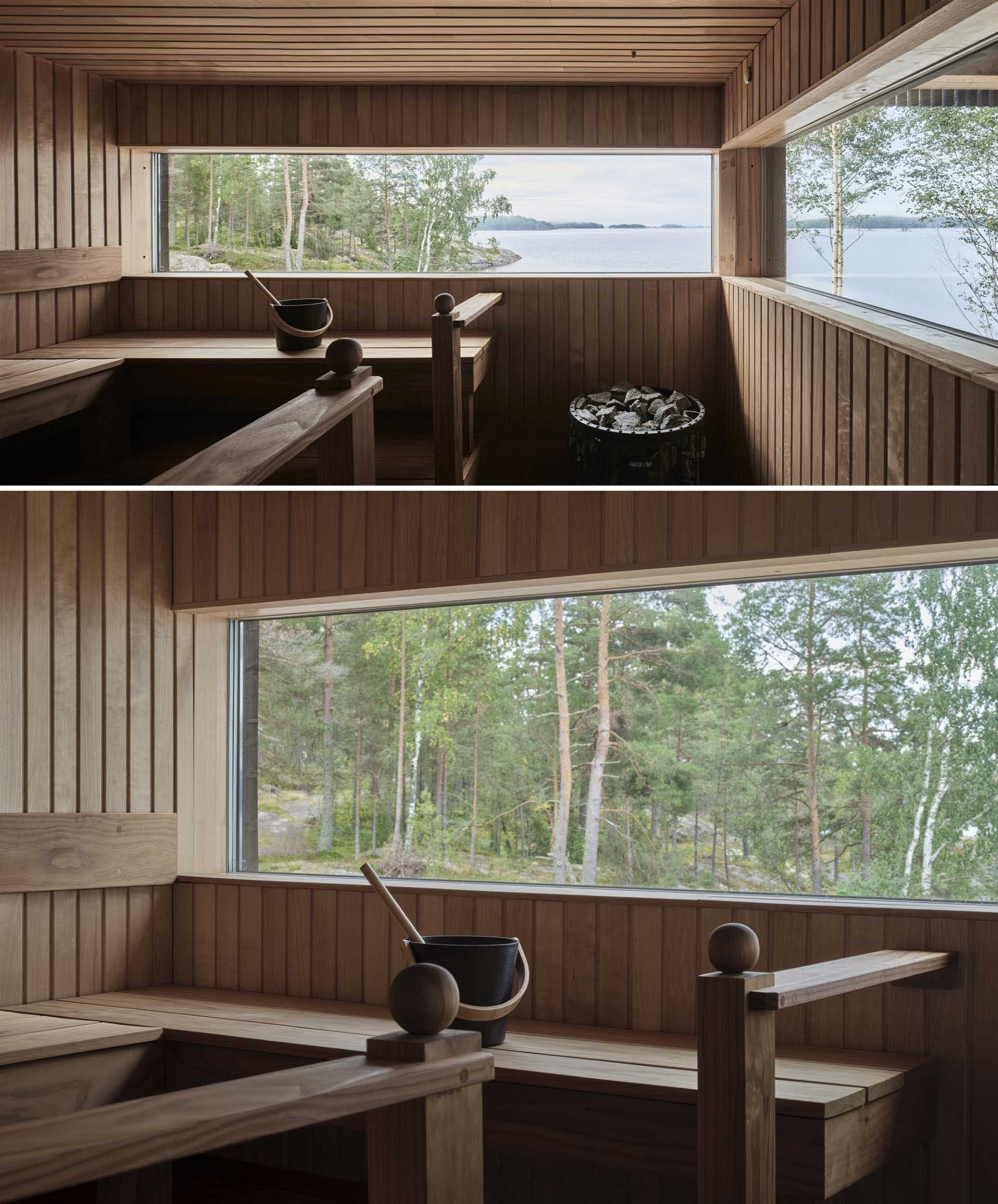
Here are the diagrams for each of the buildings.
