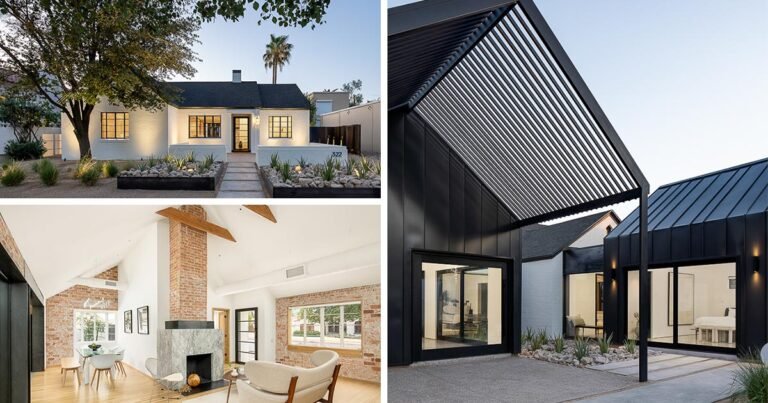Nasari Café / Architects Group RAUM
Nasari Café / Architects Group RAUM


Text description provided by the architects. Nasa-ri was a fishing village with a quiet beach. However, along with Gangeolgot(a famous sunrise spot), it has become a coastal cafe area. This project was also to create a new place on the hill in Nasa-ri, not far from Gangeolgot. It was to create a tourist attraction with programs such as resorts or theme parks where people can enjoy restaurants and recreation in the mountainous area. However, there were large pine trees, and it seemed that the terrain should not be developed. But what should be the approach if it is inevitably to be developed? The answer was the architecture that gives people architectural and place-oriented pleasure but is neither bizarre nor unfamiliar to nature.

Find the Lines at Terrain – The architecture consists of lines, faces, and spaces. First of all, I had to find the line to be manipulated among them. Originally, I preferred straight lines to emphasize the edge continuously, but couldn’t do that about this project and this land. The lines that nature threw to me weren’t the straight lines. The surrounding terrain was all smooth curves, and both the coastline and the shape of the mountain that we were familiar with for a long time were curves.



The lines of terrain were a terrain that anyone visiting here could feel. So, I wanted to connect the feeling I felt when I visited with architecture. Therefore, while respecting the shape of the mountainous area, I expressed the lines of the mountains and the land on paper as they were, and set the lines as the main ideas for architecture. After the construction, I wanted to make sure that the eyes of people who were looking around and moving along the lines that the terrain originally had didn’t disappear. And I was tracking the space that those lines can make, and I was working with the wonder of what kind of feeling can be expressed in the space built by those lines.



From Lines to Perspectives – Usually, I completed the architecture by artificially setting the location of the building for the surrounding scenery and making windows so that only the scene could be seen. But this work was the opposite. As it moved along the terrain, it accepted the scene that was originally seen. What can a person see while moving along a line found in the mountainous terrain? It was necessary to acknowledge that the scene seen through the gaze was all of this land, whether it was the sea, the mountains, the good scenery, or the houses around it.


Line of Terrain to Space: From Plane to Section – The architectural space is eventually completed through a section. I manipulated the line of the terrain flat so that I became the standard that led the user. And I emphasized the gaze toward the surroundings when moving along the line. The things that could be seen through the gaze that occurred along the original terrain were maintained. Next, I thought about how to apply the lines in the process of sectional architecture. The line became a guide to the architectural movement, and the next thing I need was to create space in the place of the line. So I created sectional spaces in the trajectory of the line. I also found the angles of various curved surfaces in the lines of the terrain and standardized them and used standardized lines as important components of the section. I created curves and developed them into details that can function structurally. In other words, it was manipulated to complete the feeling that the curves finally create an architectural image. And, as the terrain meets, Korean curves were naturally created as a shape was made to emphasize the point where the curves of architecture meet each other.

Is Korean empathy possible at a cafe(feeling of space)? For a long time, the feeling of a Korean space has been conveyed to us. However, I don’t know the difficult theory of what kind of shape Korean space is and how it works. But, people have always experienced the lines of eaves and the line of the roof in traditional architecture and palace architecture. And when sitting on the floor, people are familiar with the gaze created by the eaves and the outside scenery. In the architectural space, a part of the building becomes a part of the surrounding scenery anywhere. When looking at the surrounding scenery, a part of the building can be seen over the scenery. Just as a part of the eaves always is seen over the landscape when people look around from the daecheongmaru(wooden floor in old Korean-style houses), another part of the architecture is seen over the scenery in the scenery of Nasari Cafe.



The space should be soft. It should flow like water. Nature should be taken in by sight. The parts of architecture should harmonize with nature to create a scene. This idea will be the way that nature and architecture harmonize in this place. The parts of architecture will blend in with nature and become a new nature.








